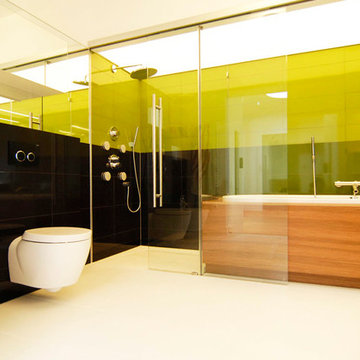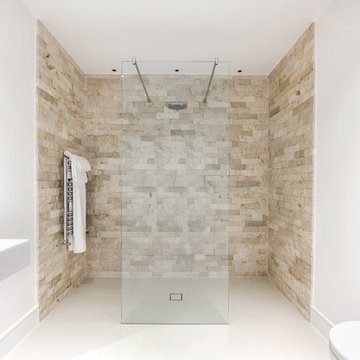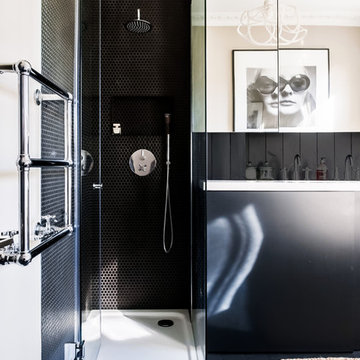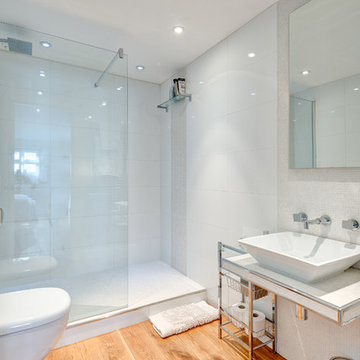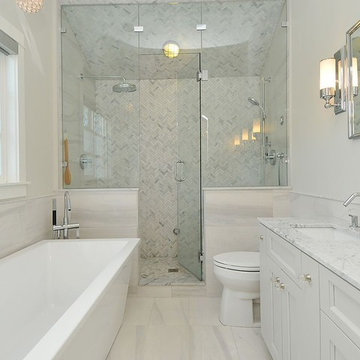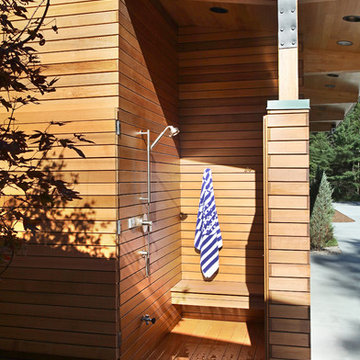579 Foto di case e interni

Contemporary Master Ensuite in our latest award winning showhome.
Feature textured tile in the shower area and horizontal strip above the bath.
Idee per una stanza da bagno padronale minimal con vasca freestanding, doccia aperta, piastrelle in gres porcellanato, pavimento in gres porcellanato e doccia aperta
Idee per una stanza da bagno padronale minimal con vasca freestanding, doccia aperta, piastrelle in gres porcellanato, pavimento in gres porcellanato e doccia aperta
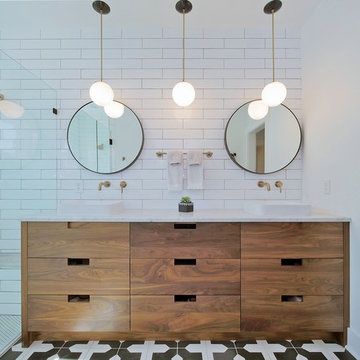
Immagine di una stanza da bagno stile marinaro con ante lisce, ante in legno scuro, doccia ad angolo, piastrelle bianche, pareti bianche, lavabo a bacinella, pavimento multicolore e top bianco
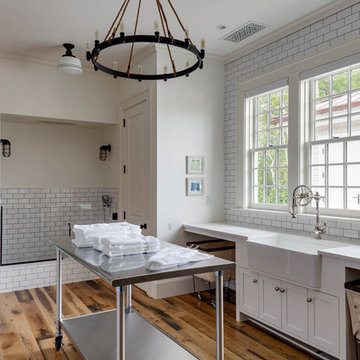
Ispirazione per una lavanderia multiuso stile marinaro con lavello stile country, ante in stile shaker, ante bianche, pareti bianche, pavimento in legno massello medio, lavatrice e asciugatrice affiancate, pavimento marrone e top bianco
Trova il professionista locale adatto per il tuo progetto
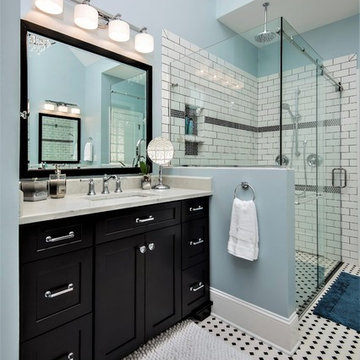
Design by Jennifer Hines at Creekside Cabinets for the bathroom renovation by Coastal Craftsmen, LLC. Photos by Archie Lewis - Smart Focus Photography
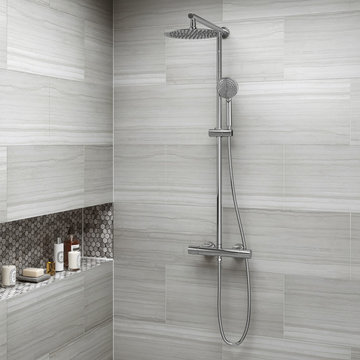
The mixer of this shower is Cool to Touch enabled, making it child safe. It is also fitted with an anti-scalding device making sure your shower is not too hot; an override button lets you change the highest temperature setting to get a shower at the temperature you desire.
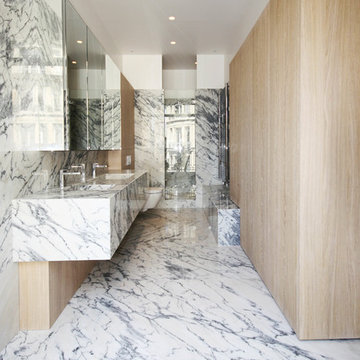
Aude Soulain
Immagine di una grande stanza da bagno con doccia minimal con doccia alcova, WC sospeso, lastra di pietra, lavabo integrato, top in marmo, piastrelle grigie e piastrelle bianche
Immagine di una grande stanza da bagno con doccia minimal con doccia alcova, WC sospeso, lastra di pietra, lavabo integrato, top in marmo, piastrelle grigie e piastrelle bianche
Ricarica la pagina per non vedere più questo specifico annuncio

Idee per una lavanderia multiuso minimal di medie dimensioni con ante lisce, ante bianche, pareti bianche, lavatrice e asciugatrice affiancate, top in superficie solida, lavello integrato, paraspruzzi bianco, pavimento in ardesia, pavimento grigio e top bianco
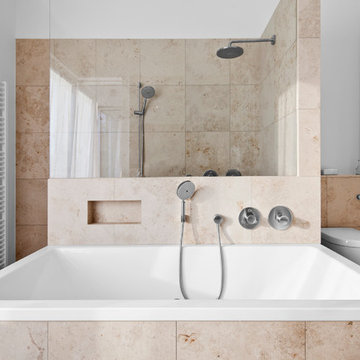
Immagine di una grande stanza da bagno design con vasca da incasso, doccia alcova, WC sospeso, piastrelle beige, piastrelle in pietra, pareti bianche e pavimento in travertino
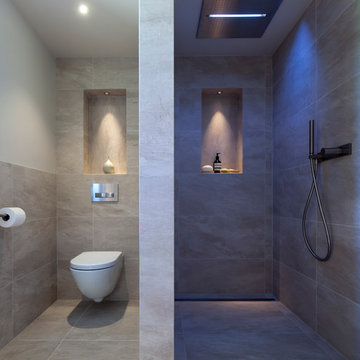
A stylish Wet Room in a beautiful newly built Oak Barn Interior. Using Italian Porcelain Stone effect Tiles with underfloor heating, Stunning Fantini Rain Shower which has different lighting and control functions. Pale Wood Shelving with led lighting and a large basin set underneath a painted antique mirror. Lutron controlled Lighting and Crestron sound system within this interior. Powder coated towel radiator and gorgeous calming colour scheme. Handmade Oak doors and door furniture in pewter. with stylish robes and towels from Paris and elegant home accessories. A lovely space to enjoy and unwind.
Photography by Andy Marshall Architectural Photography
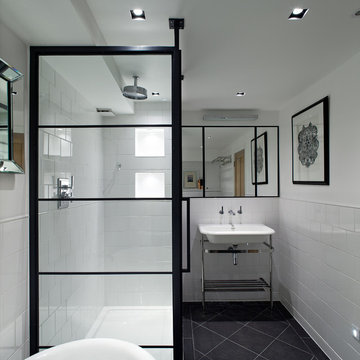
Peter Landers Photography
Esempio di una stanza da bagno contemporanea con lavabo a consolle e piastrelle bianche
Esempio di una stanza da bagno contemporanea con lavabo a consolle e piastrelle bianche
Ricarica la pagina per non vedere più questo specifico annuncio
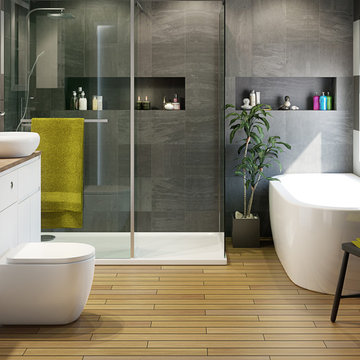
From luxury bathroom suites and furniture collections to stylish showers and bathroom accessories to add the finishing touches, B&Q is the premier destination for all your bathroom project needs.

Cream walls, trim and ceiling are featured alongside white subway tile with cream tile accents. A Venetian mirror hangs above a white porcelain pedestal sink and alongside a complementary toilet. A brushed nickel faucet and accessories contrast with the Calcutta gold floor tile, tub deck and shower shelves.
A leaded glass window, vintage milk glass ceiling light and frosted glass and brushed nickel wall light continue the crisp, clean feeling of this bright bathroom. The vintage 1920s flavor of this room reflects the original look of its elegant, sophisticated home.
579 Foto di case e interni
Ricarica la pagina per non vedere più questo specifico annuncio
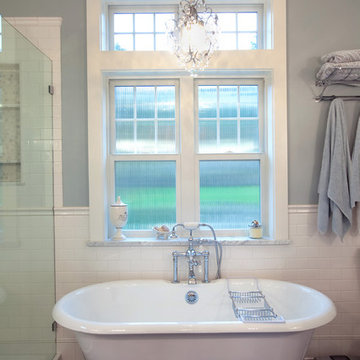
Kristin Zwiers Photography
Ispirazione per una stanza da bagno classica con vasca con piedi a zampa di leone
Ispirazione per una stanza da bagno classica con vasca con piedi a zampa di leone

Photography by Eduard Hueber / archphoto
North and south exposures in this 3000 square foot loft in Tribeca allowed us to line the south facing wall with two guest bedrooms and a 900 sf master suite. The trapezoid shaped plan creates an exaggerated perspective as one looks through the main living space space to the kitchen. The ceilings and columns are stripped to bring the industrial space back to its most elemental state. The blackened steel canopy and blackened steel doors were designed to complement the raw wood and wrought iron columns of the stripped space. Salvaged materials such as reclaimed barn wood for the counters and reclaimed marble slabs in the master bathroom were used to enhance the industrial feel of the space.
1


















