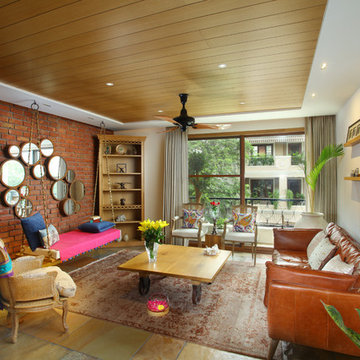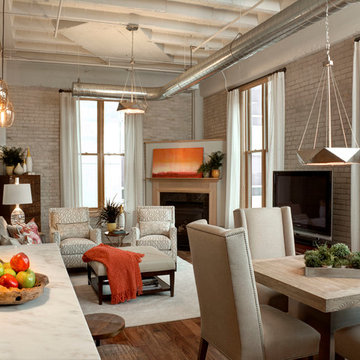1.355 Foto di case e interni marroni

Chris Snook
Idee per una cucina classica con ante in stile shaker, top in superficie solida, pavimento grigio, ante grigie e top bianco
Idee per una cucina classica con ante in stile shaker, top in superficie solida, pavimento grigio, ante grigie e top bianco

Photography by Eduard Hueber / archphoto
North and south exposures in this 3000 square foot loft in Tribeca allowed us to line the south facing wall with two guest bedrooms and a 900 sf master suite. The trapezoid shaped plan creates an exaggerated perspective as one looks through the main living space space to the kitchen. The ceilings and columns are stripped to bring the industrial space back to its most elemental state. The blackened steel canopy and blackened steel doors were designed to complement the raw wood and wrought iron columns of the stripped space. Salvaged materials such as reclaimed barn wood for the counters and reclaimed marble slabs in the master bathroom were used to enhance the industrial feel of the space.

Interior Design: Muratore Corp Designer, Cindy Bayon | Construction + Millwork: Muratore Corp | Photography: Scott Hargis
Immagine di una cucina industriale di medie dimensioni con ante lisce, ante in acciaio inossidabile, top in marmo, elettrodomestici in acciaio inossidabile, pavimento in cemento e lavello sottopiano
Immagine di una cucina industriale di medie dimensioni con ante lisce, ante in acciaio inossidabile, top in marmo, elettrodomestici in acciaio inossidabile, pavimento in cemento e lavello sottopiano
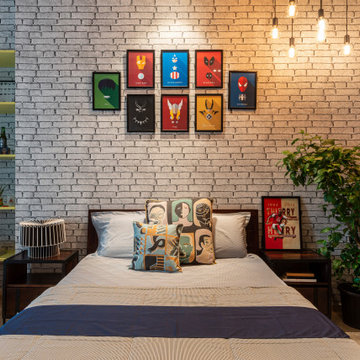
Esempio di una camera da letto industriale con pareti grigie, pavimento in cemento e pavimento grigio

Ispirazione per un cucina con isola centrale industriale con lavello sottopiano, ante lisce, paraspruzzi grigio, elettrodomestici in acciaio inossidabile, pavimento grigio, top bianco e ante turchesi
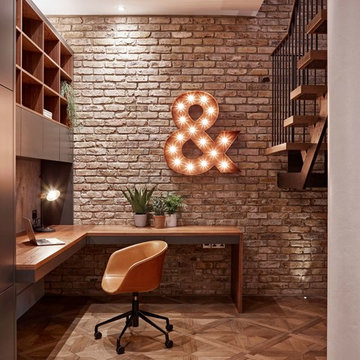
Either a classic or an industrial interior design, this panel will suit it perfectly. Bespoke designed and handfinished in our workshop this panel can be any particular size or finish type.

Photo de l'entrée fermée par une verrière type atelier. Le verre est structuré afin de ne pas être parfaitement transparent.
Un empilement de valises d'époques incitent au voyage.
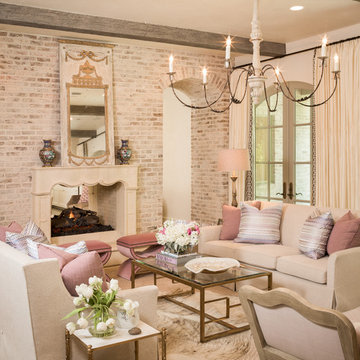
Foto di un soggiorno mediterraneo con sala formale, pareti beige e camino bifacciale
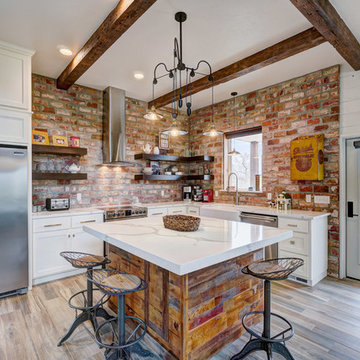
Nested Tours
Esempio di una cucina rustica con lavello stile country, ante in stile shaker, ante bianche, paraspruzzi rosso, paraspruzzi in mattoni, elettrodomestici in acciaio inossidabile, pavimento in legno massello medio, pavimento marrone e top bianco
Esempio di una cucina rustica con lavello stile country, ante in stile shaker, ante bianche, paraspruzzi rosso, paraspruzzi in mattoni, elettrodomestici in acciaio inossidabile, pavimento in legno massello medio, pavimento marrone e top bianco

Photo Pixangle
Redesign of the master bathroom into a luxurious space with industrial finishes.
Design of the large home cinema room incorporating a moody home bar space.
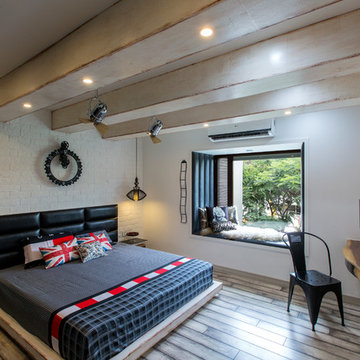
Immagine di una camera matrimoniale minimal di medie dimensioni con pareti bianche, pavimento marrone, parquet scuro e angolo studio
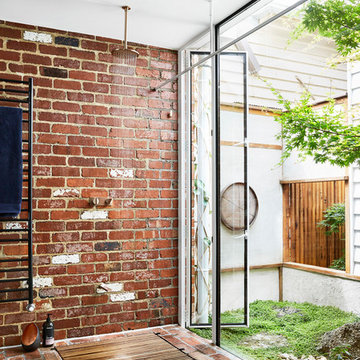
Tess Kelly
Foto di una stanza da bagno contemporanea con doccia a filo pavimento, pareti rosse, pavimento in mattoni e doccia aperta
Foto di una stanza da bagno contemporanea con doccia a filo pavimento, pareti rosse, pavimento in mattoni e doccia aperta

photo: Michael J Lee
Esempio di un'ampia cucina country con lavello stile country, ante di vetro, ante con finitura invecchiata, paraspruzzi in mattoni, elettrodomestici in acciaio inossidabile, parquet scuro, top in quarzo composito e paraspruzzi rosso
Esempio di un'ampia cucina country con lavello stile country, ante di vetro, ante con finitura invecchiata, paraspruzzi in mattoni, elettrodomestici in acciaio inossidabile, parquet scuro, top in quarzo composito e paraspruzzi rosso

Photo by: Lucas Finlay
A successful entrepreneur and self-proclaimed bachelor, the owner of this 1,100-square-foot Yaletown property sought a complete renovation in time for Vancouver Winter Olympic Games. The goal: make it party central and keep the neighbours happy. For the latter, we added acoustical insulation to walls, ceilings, floors and doors. For the former, we designed the kitchen to provide ample catering space and keep guests oriented around the bar top and living area. Concrete counters, stainless steel cabinets, tin doors and concrete floors were chosen for durability and easy cleaning. The black, high-gloss lacquered pantry cabinets reflect light from the single window, and amplify the industrial space’s masculinity.
To add depth and highlight the history of the 100-year-old garment factory building, the original brick and concrete walls were exposed. In the living room, a drywall ceiling and steel beams were clad in Douglas Fir to reference the old, original post and beam structure.
We juxtaposed these raw elements with clean lines and bold statements with a nod to overnight guests. In the ensuite, the sculptural Spoon XL tub provides room for two; the vanity has a pop-up make-up mirror and extra storage; and, LED lighting in the steam shower to shift the mood from refreshing to sensual.
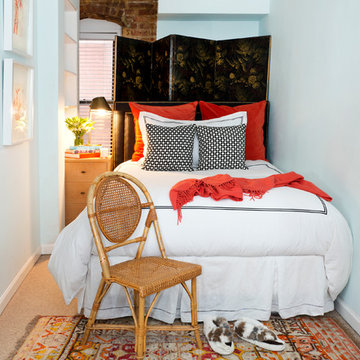
Steven P. Harris Photography
Idee per una camera da letto bohémian con pareti bianche e abbinamento di mobili antichi e moderni
Idee per una camera da letto bohémian con pareti bianche e abbinamento di mobili antichi e moderni
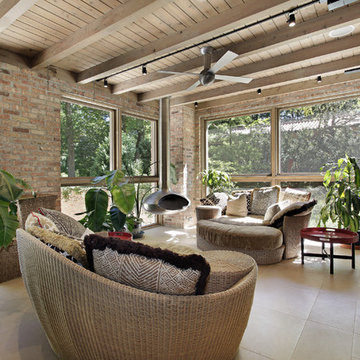
Esempio di una grande veranda classica con camino sospeso, cornice del camino in metallo e soffitto classico
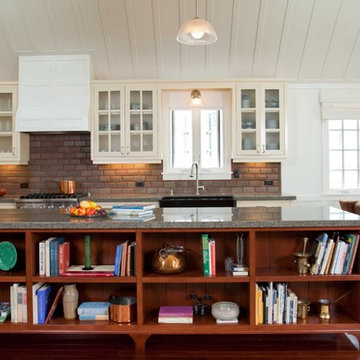
Photo by Ed Gohlich
Idee per una grande cucina chic con ante di vetro, top in granito, ante beige, paraspruzzi con piastrelle diamantate, paraspruzzi rosso, elettrodomestici in acciaio inossidabile, parquet scuro e pavimento marrone
Idee per una grande cucina chic con ante di vetro, top in granito, ante beige, paraspruzzi con piastrelle diamantate, paraspruzzi rosso, elettrodomestici in acciaio inossidabile, parquet scuro e pavimento marrone

This photo showcases Kim Parker's signature style of interior design, and is featured in the critically acclaimed design book/memoir Kim Parker Home: A Life in Design, published in 2008 by Harry N. Abrams. Kim Parker Home received rave reviews and endorsements from The Times of London, Living etc., Image Interiors, Vanity Fair, EcoSalon, Page Six and The U.K. Press Association.
Photo credit: Albert Vecerka
1.355 Foto di case e interni marroni
1


















