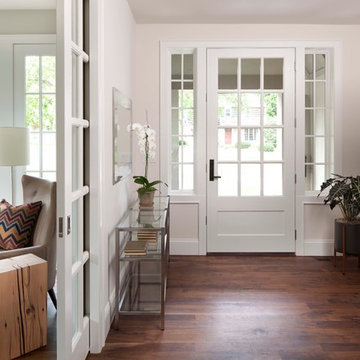Foto di case e interni contemporanei
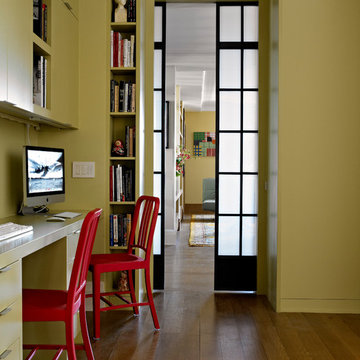
Rusk Renovations Inc.: Contractor,
Llewellyn Sinkler Inc.: Interior Designer,
Cynthia Wright: Architect,
Laura Moss: Photographer
Foto di uno studio contemporaneo con scrivania incassata
Foto di uno studio contemporaneo con scrivania incassata
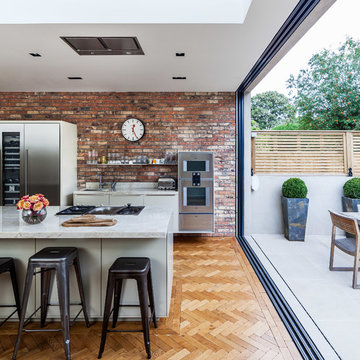
David Butler
Ispirazione per un cucina con isola centrale minimal con lavello sottopiano, ante lisce, ante bianche, paraspruzzi rosso, elettrodomestici in acciaio inossidabile e parquet chiaro
Ispirazione per un cucina con isola centrale minimal con lavello sottopiano, ante lisce, ante bianche, paraspruzzi rosso, elettrodomestici in acciaio inossidabile e parquet chiaro
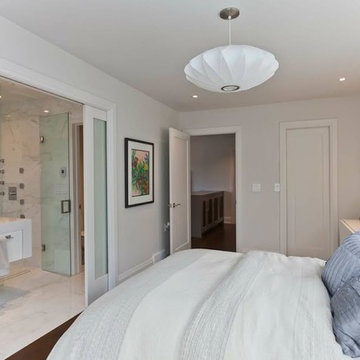
Esempio di una camera matrimoniale design con pareti bianche e parquet scuro
Trova il professionista locale adatto per il tuo progetto

© Steve Freihon/ Tungsten LLC
Ispirazione per una piccola cabina armadio unisex design con nessun'anta, ante in legno chiaro e pavimento in bambù
Ispirazione per una piccola cabina armadio unisex design con nessun'anta, ante in legno chiaro e pavimento in bambù
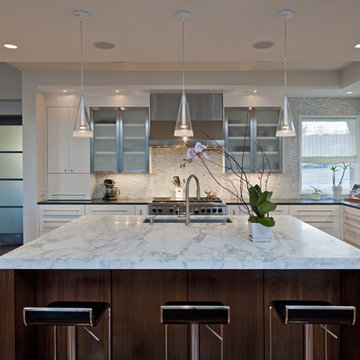
Esempio di una cucina contemporanea con lavello sottopiano, ante lisce, ante bianche e paraspruzzi bianco
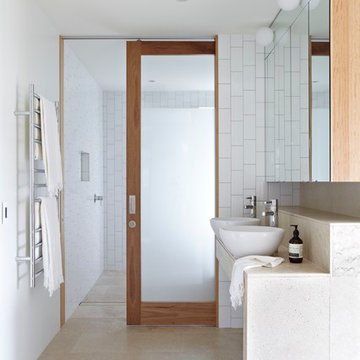
His and hers sink.
Location: Clayfield QLD
Architect: Richards & Spence
Structural engineer: Des Newport Engineers
Builder: Hutchinson Builders
Bricklayer: Dean O’Neill Bricklaying
Photographer: Alicia Taylor
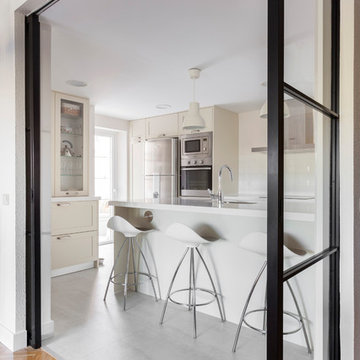
Idee per una cucina lineare minimal chiusa e di medie dimensioni con ante lisce, ante bianche, paraspruzzi bianco, elettrodomestici in acciaio inossidabile, penisola e pavimento grigio
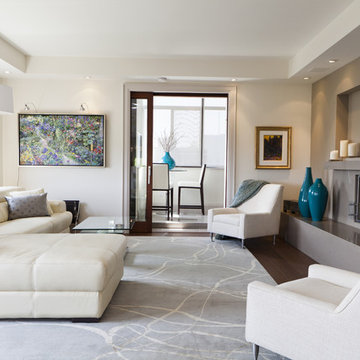
Luxurious in every way, this condo living room features an Ecosmart ethanol fireplace with custom mitered Caesarstone Ginger hearth, mantle, and surround. Luxurious hand-made wool and silk modern rug defines the living room and provides a break from the Kentwood Oak Granger wideplank brushed hardwood floors. An off-white leather section and woven fabric lounge chairs create a variety of seating. A custom Bauhaus mahogany lift and slide pocket door separates the enclosed sun room from the living room. Built-in home theater speakers and hidden equipment in a custom designed media cabinet streamlines this sophisticated space by BiglarKinyan Design.
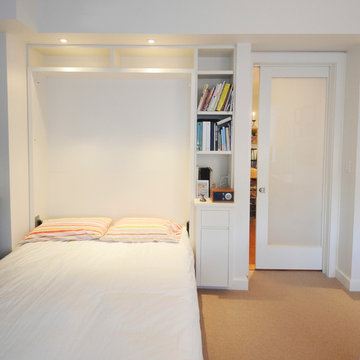
The home office includes a Murphy bed for occasional guests.
Photo: Frances Temple-West
Immagine di una camera degli ospiti minimal con pareti bianche
Immagine di una camera degli ospiti minimal con pareti bianche
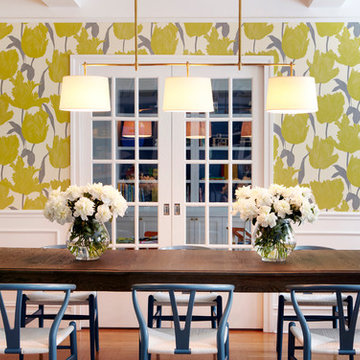
Dining room
Esempio di una grande sala da pranzo contemporanea chiusa con pareti multicolore, pavimento in legno massello medio e nessun camino
Esempio di una grande sala da pranzo contemporanea chiusa con pareti multicolore, pavimento in legno massello medio e nessun camino
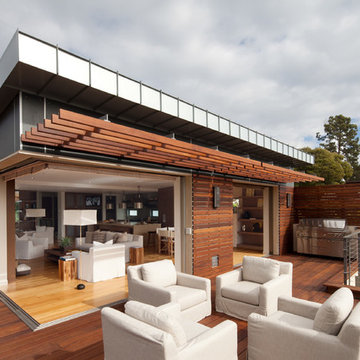
Photo: Narayanan Narayanan, Andrew Petrich
Immagine di un patio o portico contemporaneo con una pergola
Immagine di un patio o portico contemporaneo con una pergola
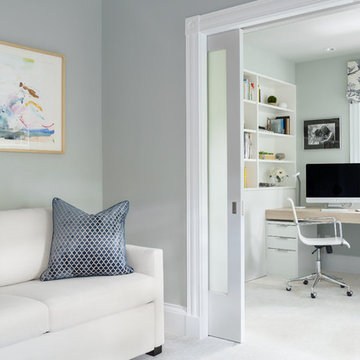
Tamara Flanagan Photography
Esempio di uno studio design con pareti grigie, nessun camino, scrivania incassata e pavimento bianco
Esempio di uno studio design con pareti grigie, nessun camino, scrivania incassata e pavimento bianco
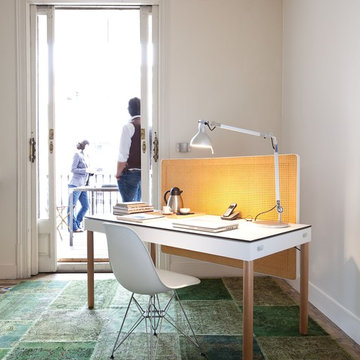
Idee per un piccolo ufficio contemporaneo con pareti bianche, nessun camino, scrivania autoportante e pavimento verde
Silicon Valley family compound, whimsical Italian light with old world inspired kitchen. Indonesian breakfast table with colorful and playful seating for this breakfast room. An open plan from the family room to the kitchen allow for optimal family flow and indoor and outdoor family living.
Matthew Millman Photography
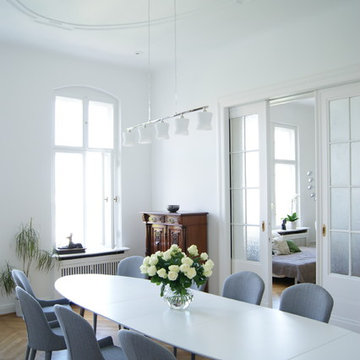
www.elegant-home.de
Exzellente Einrichtungsberatung aus Berlin
Foto di una sala da pranzo contemporanea di medie dimensioni con pareti bianche, parquet chiaro e nessun camino
Foto di una sala da pranzo contemporanea di medie dimensioni con pareti bianche, parquet chiaro e nessun camino
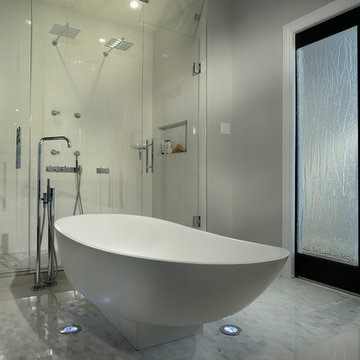
The photos I post are put here for inspiration. Unfortunately, I am just the photographer on these projects and therefore don’t have specifics on colours, sources, etc. Many of the designers and builders I work with are also on Houzz, and I try to give credit to them both because it’s only right and so that you can find them to ask questions about sourcing, etc that I can’t answer for you.
Design by Atelier Cachet
Arnal Photography
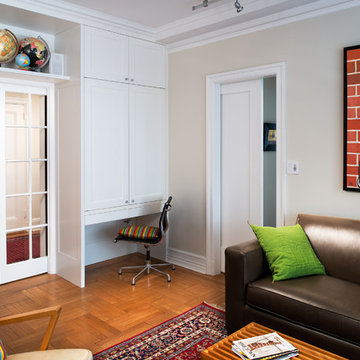
Ilir Rizaj
Foto di un soggiorno minimal chiuso con pareti beige e pavimento in legno massello medio
Foto di un soggiorno minimal chiuso con pareti beige e pavimento in legno massello medio
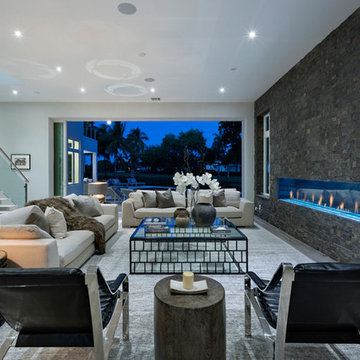
Photos © Edward Butera | ibi designs inc. | Boca Raton | Florida
Idee per un grande soggiorno contemporaneo aperto con sala formale, pareti grigie, camino lineare Ribbon, cornice del camino in pietra e nessuna TV
Idee per un grande soggiorno contemporaneo aperto con sala formale, pareti grigie, camino lineare Ribbon, cornice del camino in pietra e nessuna TV
Foto di case e interni contemporanei
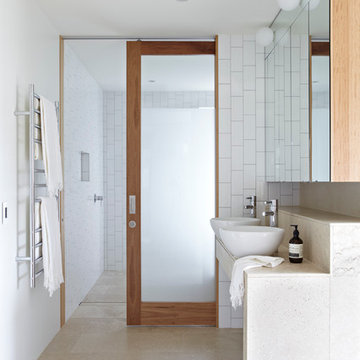
GB Honed Range - Colour: Porcelain
Immagine di un'in muratura stanza da bagno contemporanea con lavabo a bacinella e pareti bianche
Immagine di un'in muratura stanza da bagno contemporanea con lavabo a bacinella e pareti bianche
1


















