14.945 Foto di case e interni american style

The goal for this Point Loma home was to transform it from the adorable beach bungalow it already was by expanding its footprint and giving it distinctive Craftsman characteristics while achieving a comfortable, modern aesthetic inside that perfectly caters to the active young family who lives here. By extending and reconfiguring the front portion of the home, we were able to not only add significant square footage, but create much needed usable space for a home office and comfortable family living room that flows directly into a large, open plan kitchen and dining area. A custom built-in entertainment center accented with shiplap is the focal point for the living room and the light color of the walls are perfect with the natural light that floods the space, courtesy of strategically placed windows and skylights. The kitchen was redone to feel modern and accommodate the homeowners busy lifestyle and love of entertaining. Beautiful white kitchen cabinetry sets the stage for a large island that packs a pop of color in a gorgeous teal hue. A Sub-Zero classic side by side refrigerator and Jenn-Air cooktop, steam oven, and wall oven provide the power in this kitchen while a white subway tile backsplash in a sophisticated herringbone pattern, gold pulls and stunning pendant lighting add the perfect design details. Another great addition to this project is the use of space to create separate wine and coffee bars on either side of the doorway. A large wine refrigerator is offset by beautiful natural wood floating shelves to store wine glasses and house a healthy Bourbon collection. The coffee bar is the perfect first top in the morning with a coffee maker and floating shelves to store coffee and cups. Luxury Vinyl Plank (LVP) flooring was selected for use throughout the home, offering the warm feel of hardwood, with the benefits of being waterproof and nearly indestructible - two key factors with young kids!
For the exterior of the home, it was important to capture classic Craftsman elements including the post and rock detail, wood siding, eves, and trimming around windows and doors. We think the porch is one of the cutest in San Diego and the custom wood door truly ties the look and feel of this beautiful home together.

Spacecrafting / Architectural Photography
Idee per la villa grigia american style a due piani di medie dimensioni con rivestimento in legno, tetto a capanna e copertura in metallo o lamiera
Idee per la villa grigia american style a due piani di medie dimensioni con rivestimento in legno, tetto a capanna e copertura in metallo o lamiera

Updated kitchen with custom green cabinetry, black countertops, custom hood vent for 36" Wolf range with designer tile and stained wood tongue and groove backsplash.

Immagine di un bagno di servizio stile americano di medie dimensioni con ante con bugna sagomata, ante marroni, WC a due pezzi, piastrelle gialle, piastrelle in gres porcellanato, pareti blu, pavimento in travertino, lavabo a bacinella, top in granito, pavimento beige, top multicolore e mobile bagno incassato
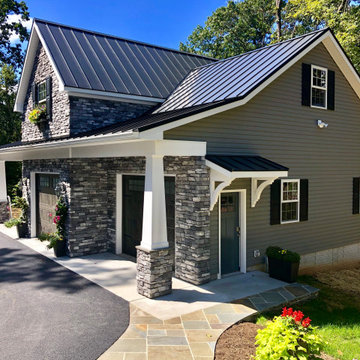
A 3 car garage with rooms above . The building has a poured foundation , vaulted ceiling in one bay for car lift , metal standing seem roof , stone on front elevation , craftsman style post and brackets on portico , Anderson windows , full hvac system, granite color siding

Jeri Koegel
Esempio di una cucina stile americano di medie dimensioni con lavello sottopiano, ante in stile shaker, ante bianche, elettrodomestici in acciaio inossidabile, parquet chiaro, top in quarzite, paraspruzzi bianco, paraspruzzi in lastra di pietra e pavimento beige
Esempio di una cucina stile americano di medie dimensioni con lavello sottopiano, ante in stile shaker, ante bianche, elettrodomestici in acciaio inossidabile, parquet chiaro, top in quarzite, paraspruzzi bianco, paraspruzzi in lastra di pietra e pavimento beige
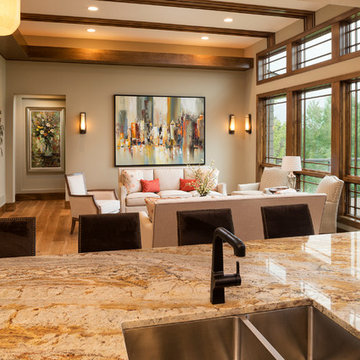
Landmark Photography
Idee per un grande soggiorno american style aperto con pareti beige, pavimento in legno massello medio e nessuna TV
Idee per un grande soggiorno american style aperto con pareti beige, pavimento in legno massello medio e nessuna TV
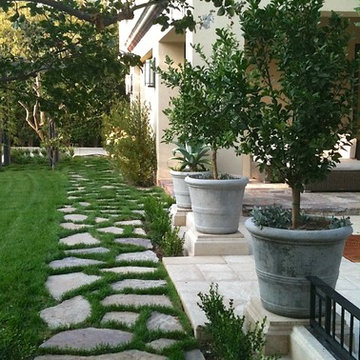
Foto di un grande giardino american style dietro casa con un ingresso o sentiero e pavimentazioni in pietra naturale

A new design brings opportunities for greatness. The spacious room with beautiful views was a good start. www.genevacabinet.com
Geneva Cabinet Company, Lake Geneva WI However a central fireplace limited the natural flow of activity. Removing the fireplace and borrowing space from the mudroom was a game changer. Essential to the new plan is an inviting island with generous space for storage, meal prep, gatherings and dining.
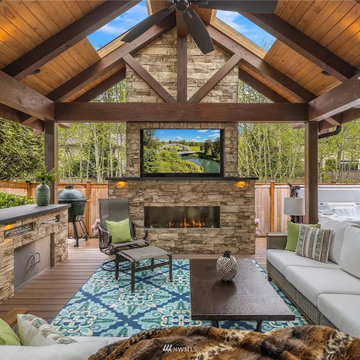
Immagine di un patio o portico stile americano di medie dimensioni e dietro casa con pedane e un gazebo o capanno

Craftsman Style Residence New Construction 2021
3000 square feet, 4 Bedroom, 3-1/2 Baths
Ispirazione per una piccola stanza da bagno padronale american style con ante in stile shaker, ante bianche, vasca freestanding, vasca/doccia, WC monopezzo, piastrelle bianche, piastrelle in gres porcellanato, pareti grigie, pavimento in marmo, lavabo sottopiano, top in quarzo composito, pavimento bianco, porta doccia scorrevole, top bianco, nicchia, un lavabo, mobile bagno incassato e carta da parati
Ispirazione per una piccola stanza da bagno padronale american style con ante in stile shaker, ante bianche, vasca freestanding, vasca/doccia, WC monopezzo, piastrelle bianche, piastrelle in gres porcellanato, pareti grigie, pavimento in marmo, lavabo sottopiano, top in quarzo composito, pavimento bianco, porta doccia scorrevole, top bianco, nicchia, un lavabo, mobile bagno incassato e carta da parati
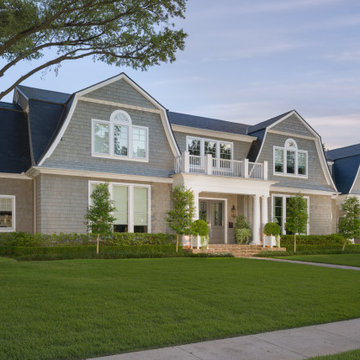
Named one the 10 most Beautiful Houses in Dallas
Idee per la villa grande grigia american style a due piani con rivestimento in legno, tetto a mansarda e copertura a scandole
Idee per la villa grande grigia american style a due piani con rivestimento in legno, tetto a mansarda e copertura a scandole
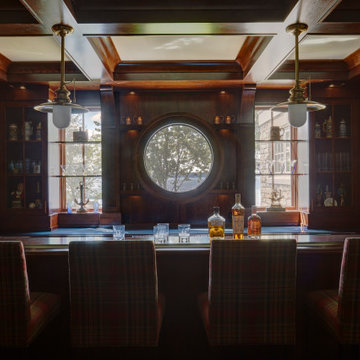
The focal point of the home bar is a circular window with a view to the lake.
Esempio di un grande bancone bar american style con ante con bugna sagomata, ante in legno scuro, top in legno, pavimento in legno massello medio, pavimento marrone e top marrone
Esempio di un grande bancone bar american style con ante con bugna sagomata, ante in legno scuro, top in legno, pavimento in legno massello medio, pavimento marrone e top marrone
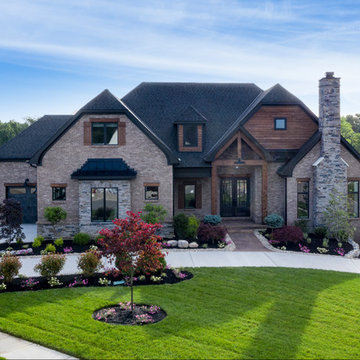
Grupenhof Photography
Esempio della villa ampia multicolore american style a due piani con rivestimento in legno, tetto a padiglione e copertura mista
Esempio della villa ampia multicolore american style a due piani con rivestimento in legno, tetto a padiglione e copertura mista
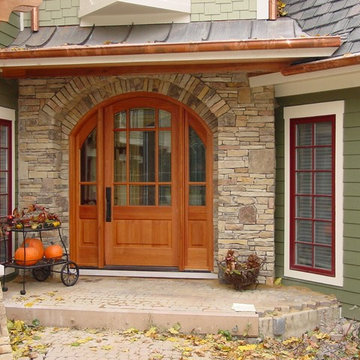
An absolutely gorgeous whole house remodel in Wheaton, IL. The failing original stucco exterior was removed and replaced with a variety of low-maintenance options. From the siding to the roof, no details were overlooked on this head turner.
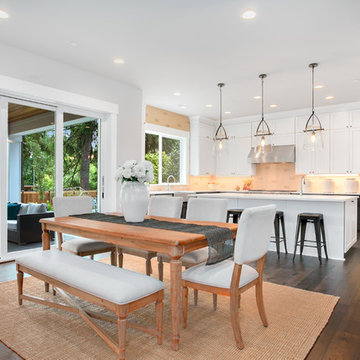
Farmhouse and craftsman collide. Two toned kitchen cabinets, industrial lighting, black hardware and large, white trim.
Immagine di una grande cucina stile americano con lavello stile country, ante con riquadro incassato, ante bianche, top in quarzo composito, paraspruzzi multicolore, paraspruzzi con piastrelle di vetro, elettrodomestici in acciaio inossidabile, parquet scuro, pavimento marrone e top bianco
Immagine di una grande cucina stile americano con lavello stile country, ante con riquadro incassato, ante bianche, top in quarzo composito, paraspruzzi multicolore, paraspruzzi con piastrelle di vetro, elettrodomestici in acciaio inossidabile, parquet scuro, pavimento marrone e top bianco
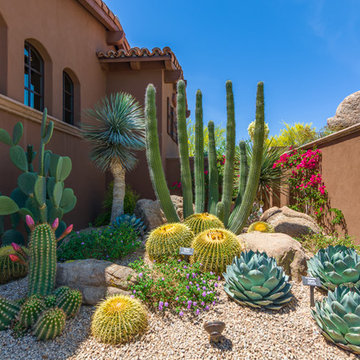
Tim Bibb
Foto di un piccolo giardino stile americano esposto a mezz'ombra in cortile
Foto di un piccolo giardino stile americano esposto a mezz'ombra in cortile
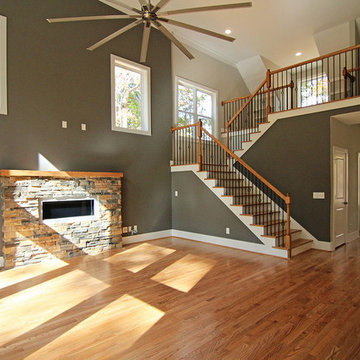
Two story great room with a stone fireplace, craftsman mantel, staircase overlook to the vaulted foyer, and upstairs loft with built in bookcases.
Esempio di un grande soggiorno stile americano aperto con pareti grigie, pavimento in legno massello medio, camino lineare Ribbon, cornice del camino in pietra, TV a parete e pavimento marrone
Esempio di un grande soggiorno stile americano aperto con pareti grigie, pavimento in legno massello medio, camino lineare Ribbon, cornice del camino in pietra, TV a parete e pavimento marrone
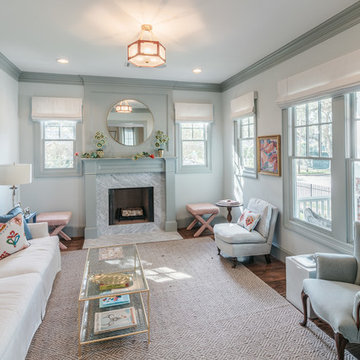
Immagine di un ampio soggiorno american style aperto con sala formale, pareti grigie, pavimento in legno massello medio, camino classico, cornice del camino in legno e pavimento marrone
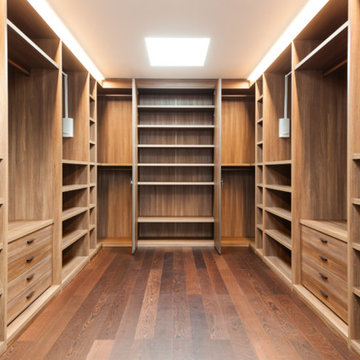
Here's the same photo before the wood was stained and finished. Wonderful construction and craftsmanship!
Idee per un grande spazio per vestirsi unisex american style con ante lisce, ante in legno scuro, pavimento in legno massello medio e pavimento marrone
Idee per un grande spazio per vestirsi unisex american style con ante lisce, ante in legno scuro, pavimento in legno massello medio e pavimento marrone
14.945 Foto di case e interni american style
1

















