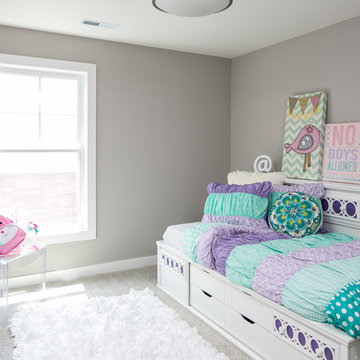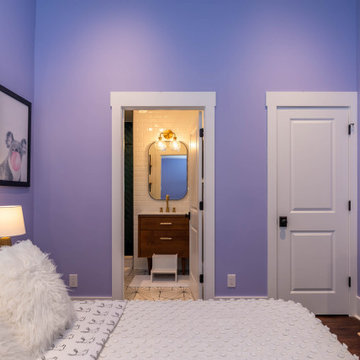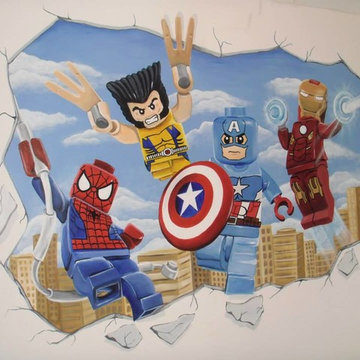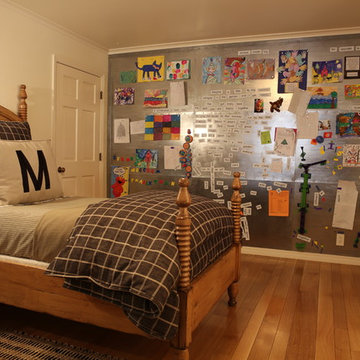Camerette per Bambini e Neonati american style - Foto e idee per arredare
Filtra anche per:
Budget
Ordina per:Popolari oggi
1 - 20 di 2.416 foto
1 di 2
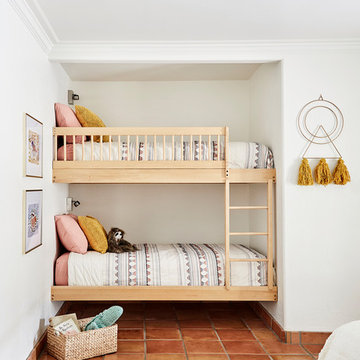
We re-imagined an old southwest abode in Scottsdale, a stone's throw from old town. The design was inspired by 70's rock n' roll, and blended architectural details like heavy textural stucco and big archways with colorful and bold glam styling. We handled spacial planning and all interior design, landscape design, as well as custom murals.
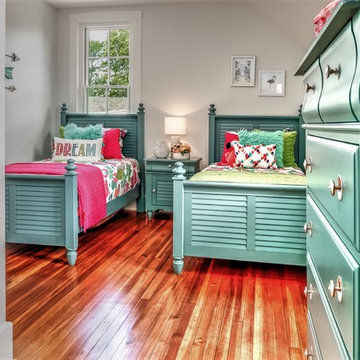
Idee per una cameretta per bambini da 4 a 10 anni american style di medie dimensioni con pareti bianche, parquet scuro e pavimento marrone
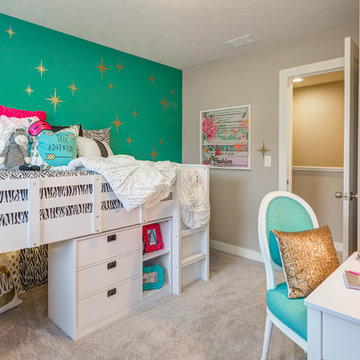
Foto di una cameretta per bambini da 4 a 10 anni stile americano di medie dimensioni con pareti beige e moquette
Trova il professionista locale adatto per il tuo progetto
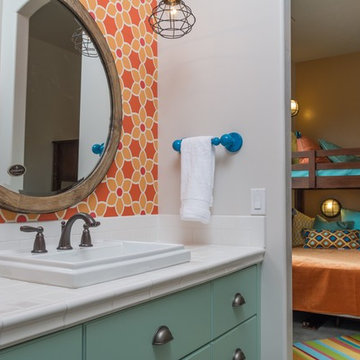
Lane Myers Construction Luxury Custom Homes Utah Custom Home Builder Lane Myers Construction is a premier Utah custom home builder specializing in luxury homes. For more homes like this visit us at lanemyers.com
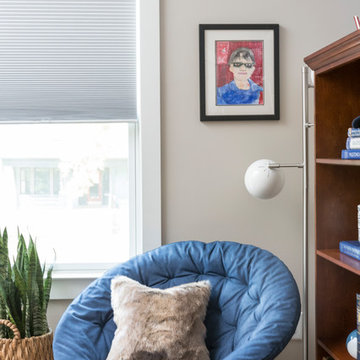
Interior Designer: MOTIV Interiors LLC
Photographer: Sam Angel Photography
Design Challenge: This 8 year-old boy and girl were outgrowing their existing setup and needed to update their rooms with a plan that would carry them forward into middle school and beyond. In addition to gaining storage and study areas, could these twins show off their big personalities? Absolutely, we said! MOTIV Interiors tackled the rooms of these youngsters living in Nashville's 12th South Neighborhood and created an environment where the dynamic duo can learn, create, and grow together for years to come.
Design Solution:
In his room, we wanted to continue the feature wall fun, but with a different approach. Since our young explorer loves outer space, being a boy scout, and building with legos, we created a dynamic geometric wall that serves as the backdrop for our young hero’s control center. We started with a neutral mushroom color for the majority of the walls in the room, while our feature wall incorporated a deep indigo and sky blue that are as classic as your favorite pair of jeans. We focused on indoor air quality and used Sherwin Williams’ Duration paint in a satin sheen, which is a scrubbable/no-VOC coating.
We wanted to create a great reading corner, so we placed a comfortable denim lounge chair next to the window and made sure to feature a self-portrait created by our young client. For night time reading, we included a super-stellar floor lamp with white globes and a sleek satin nickel finish. Metal details are found throughout the space (such as the lounge chair base and nautical desk clock), and lend a utilitarian feel to the room. In order to balance the metal and keep the room from feeling too cold, we also snuck in woven baskets that work double-duty as decorative pieces and functional storage bins.
The large north-facing window got the royal treatment and was dressed with a relaxed roman shade in a shiitake linen blend. We added a fabulous fabric trim from F. Schumacher and echoed the look by using the same fabric for the bolster on the bed. Royal blue bedding brings a bit of color into the space, and is complimented by the rich chocolate wood tones seen in the furniture throughout. Additional storage was a must, so we brought in a glossy blue storage unit that can accommodate legos, encyclopedias, pinewood derby cars, and more!
Comfort and creativity converge in this space, and we were excited to get a big smile when we turned it over to its new commander.

Like Cinderella, this unfinished room over the garage was transofmred to this stunning in-home school room. Built-in desks configured from KraftMaid cabinets provide an individual workspace for the teacher (mom!) and students. The group activity area with table and bench seating serves as an area for arts and crafts. The comfortable sofa is the perfect place to curl up with a book.
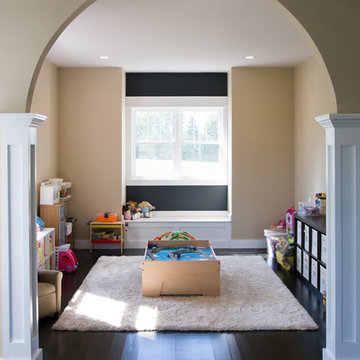
Joey Jones
Ispirazione per un'ampia cameretta per bambini stile americano con pareti beige e parquet scuro
Ispirazione per un'ampia cameretta per bambini stile americano con pareti beige e parquet scuro
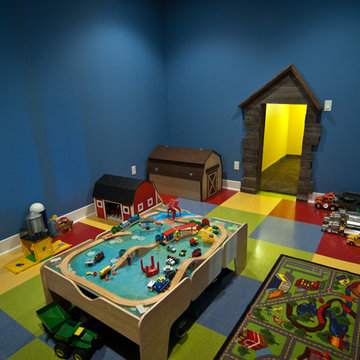
Bright blue walls accent the fun VCT tile for a child’s delight. Entrance to the pint sized play area features sunshine yellow walls.
Esempio di una cameretta per bambini da 4 a 10 anni stile americano con pareti blu, pavimento in vinile e pavimento multicolore
Esempio di una cameretta per bambini da 4 a 10 anni stile americano con pareti blu, pavimento in vinile e pavimento multicolore

Rob Karosis Photography
Idee per una piccola cameretta per bambini da 4 a 10 anni stile americano con pareti bianche, moquette e pavimento beige
Idee per una piccola cameretta per bambini da 4 a 10 anni stile americano con pareti bianche, moquette e pavimento beige
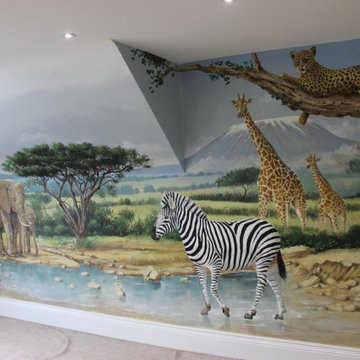
Safari mural painted for a nursery room.
Immagine di una cameretta per neonati stile americano
Immagine di una cameretta per neonati stile americano
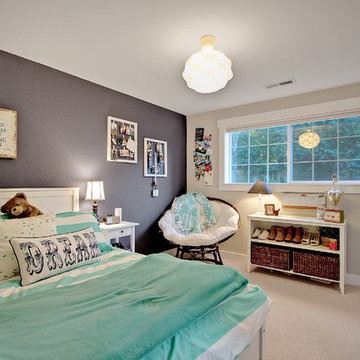
Idee per una cameretta per bambini american style di medie dimensioni con moquette e pareti multicolore
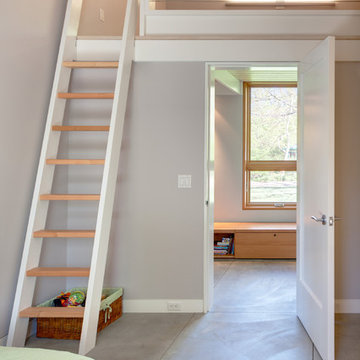
Kids Bedroom, Loft
Evan Thomas - Evan Thomas Photography
Immagine di una cameretta per bambini stile americano
Immagine di una cameretta per bambini stile americano
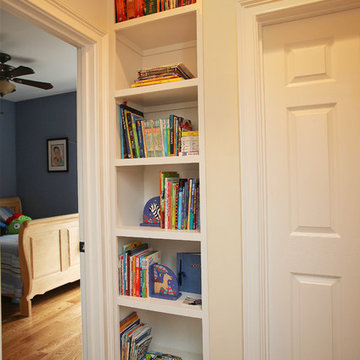
Ispirazione per una cameretta per bambini da 4 a 10 anni american style con parquet scuro e pareti multicolore
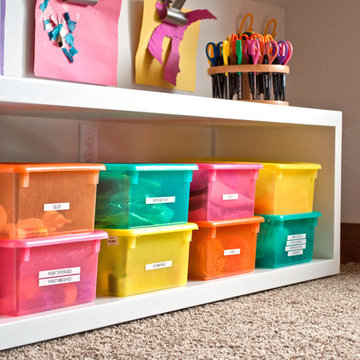
The goal for this light filled finished attic was to create a play space where two young boys could nurture and develop their creative and imaginative selves. A neutral tone was selected for the walls as a foundation for the bright pops of color added in furnishings, area rug and accessories throughout the room. We took advantage of the room’s interesting angles and created a custom chalk board that followed the lines of the ceiling. Magnetic circles from Land of Nod add a playful pop of color and perfect spot for magnetic wall play. A ‘Space Room’ behind the bike print fabric curtain is a favorite hideaway with a glow in the dark star filled ceiling and a custom litebrite wall. Custom Lego baseplate removable wall boards were designed and built to create a Flexible Lego Wall. The family was interested in the concept of a Lego wall but wanted to keep the space flexible for the future. The boards (designed by Jennifer Gardner Design) can be moved to the floor for Lego play and then easily hung back on the wall with a cleat system to display their 3-dimensional Lego creations! This room was great fun to design and we hope it will provide creative and imaginative play inspiration in the years to come!
Designed by: Jennifer Gardner Design
Photography by: Marcella Winspear
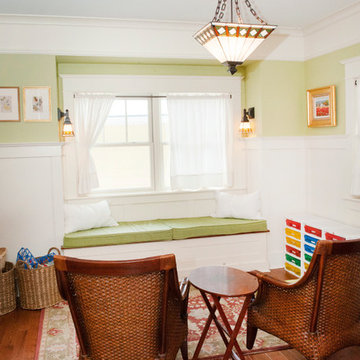
Elizabeth Wight, E.Wight Photo
Foto di una cameretta per bambini da 1 a 3 anni stile americano di medie dimensioni con pareti verdi e pavimento in legno massello medio
Foto di una cameretta per bambini da 1 a 3 anni stile americano di medie dimensioni con pareti verdi e pavimento in legno massello medio
Camerette per Bambini e Neonati american style - Foto e idee per arredare
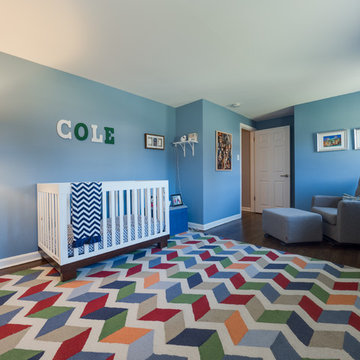
JMB Photoworks
RUDLOFF Custom Builders, is a residential construction company that connects with clients early in the design phase to ensure every detail of your project is captured just as you imagined. RUDLOFF Custom Builders will create the project of your dreams that is executed by on-site project managers and skilled craftsman, while creating lifetime client relationships that are build on trust and integrity.
We are a full service, certified remodeling company that covers all of the Philadelphia suburban area including West Chester, Gladwynne, Malvern, Wayne, Haverford and more.
As a 6 time Best of Houzz winner, we look forward to working with you on your next project.
1


