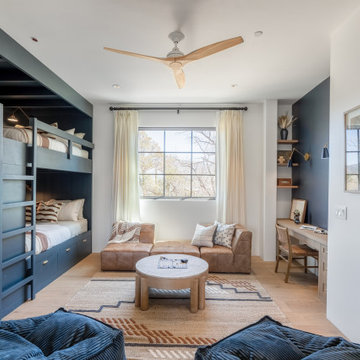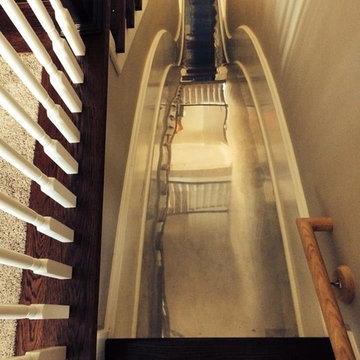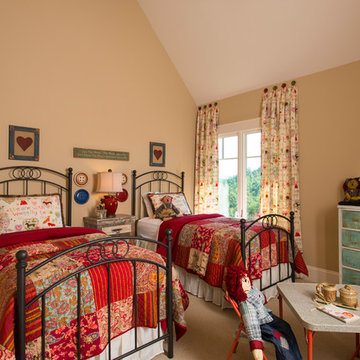Camerette per Bambini e Neonati american style - Foto e idee per arredare
Filtra anche per:
Budget
Ordina per:Popolari oggi
61 - 80 di 2.416 foto
1 di 2
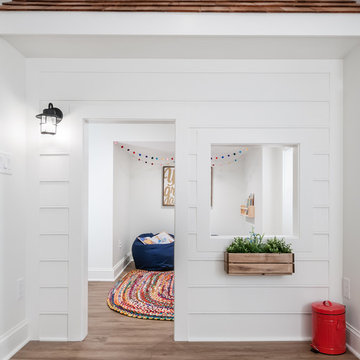
Our clients wanted a space to gather with friends and family for the children to play. There were 13 support posts that we had to work around. The awkward placement of the posts made the design a challenge. We created a floor plan to incorporate the 13 posts into special features including a built in wine fridge, custom shelving, and a playhouse. Now, some of the most challenging issues add character and a custom feel to the space. In addition to the large gathering areas, we finished out a charming powder room with a blue vanity, round mirror and brass fixtures.
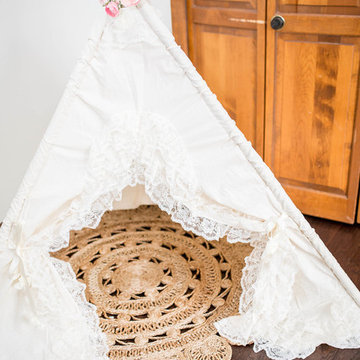
Little girls toddler room with boho neutral look
Immagine di una cameretta per bambini da 4 a 10 anni stile americano di medie dimensioni con pareti bianche, parquet scuro e pavimento marrone
Immagine di una cameretta per bambini da 4 a 10 anni stile americano di medie dimensioni con pareti bianche, parquet scuro e pavimento marrone
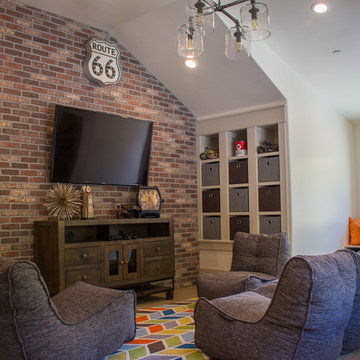
Ispirazione per una cameretta per bambini stile americano di medie dimensioni con moquette e pareti multicolore
Trova il professionista locale adatto per il tuo progetto
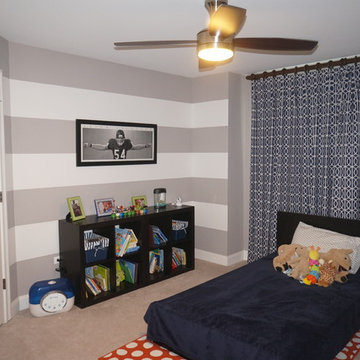
DJK Custom Homes
Idee per una cameretta per bambini da 4 a 10 anni stile americano di medie dimensioni con pareti grigie e moquette
Idee per una cameretta per bambini da 4 a 10 anni stile americano di medie dimensioni con pareti grigie e moquette
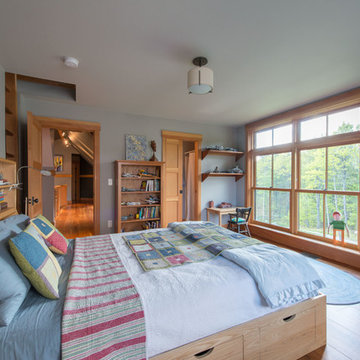
Kid's Bedroom with ladder access to shared play loft above.
Photo by John W. Hession
Immagine di una cameretta per bambini da 4 a 10 anni american style di medie dimensioni con pareti grigie e pavimento in legno massello medio
Immagine di una cameretta per bambini da 4 a 10 anni american style di medie dimensioni con pareti grigie e pavimento in legno massello medio
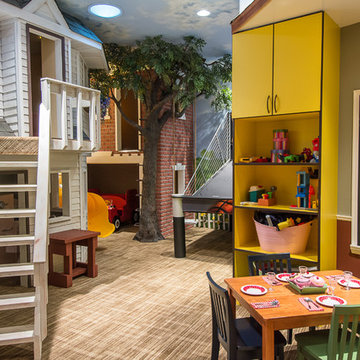
Idee per una cameretta per bambini da 4 a 10 anni stile americano con pareti multicolore e moquette
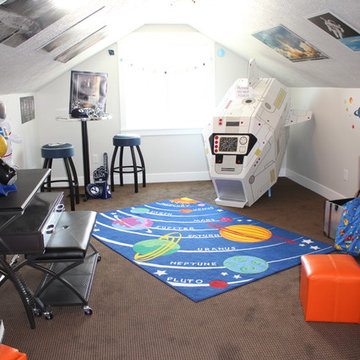
Ispirazione per una grande cameretta per bambini american style con pareti grigie e moquette
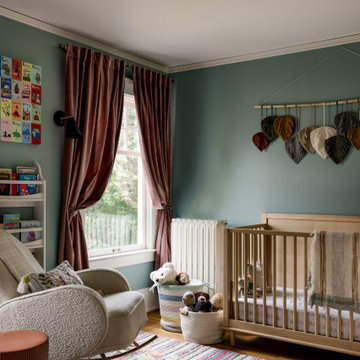
Photography by Miranda Estes
Foto di una cameretta per neonati neutra american style di medie dimensioni con pareti verdi, pavimento in legno massello medio e pavimento marrone
Foto di una cameretta per neonati neutra american style di medie dimensioni con pareti verdi, pavimento in legno massello medio e pavimento marrone

The Parkgate was designed from the inside out to give homage to the past. It has a welcoming wraparound front porch and, much like its ancestors, a surprising grandeur from floor to floor. The stair opens to a spectacular window with flanking bookcases, making the family space as special as the public areas of the home. The formal living room is separated from the family space, yet reconnected with a unique screened porch ideal for entertaining. The large kitchen, with its built-in curved booth and large dining area to the front of the home, is also ideal for entertaining. The back hall entry is perfect for a large family, with big closets, locker areas, laundry home management room, bath and back stair. The home has a large master suite and two children's rooms on the second floor, with an uncommon third floor boasting two more wonderful bedrooms. The lower level is every family’s dream, boasting a large game room, guest suite, family room and gymnasium with 14-foot ceiling. The main stair is split to give further separation between formal and informal living. The kitchen dining area flanks the foyer, giving it a more traditional feel. Upon entering the home, visitors can see the welcoming kitchen beyond.
Photographer: David Bixel
Builder: DeHann Homes
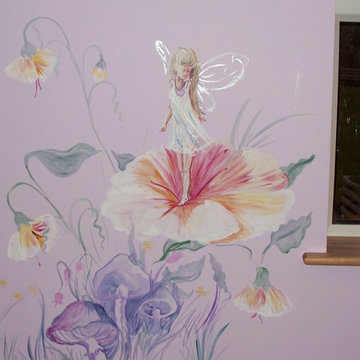
fairy bedroom for little girl.
Immagine di una cameretta per bambini stile americano
Immagine di una cameretta per bambini stile americano
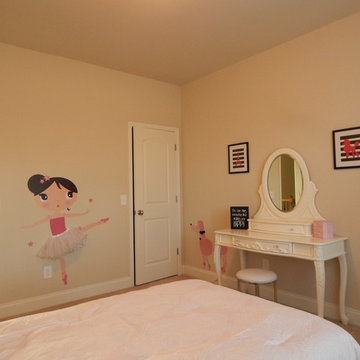
Esempio di una cameretta per bambini da 4 a 10 anni stile americano di medie dimensioni con pareti beige e moquette
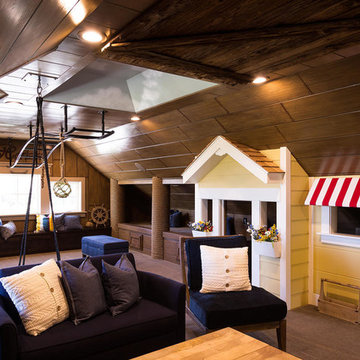
Play area upstairs
Immagine di un'ampia cameretta per bambini stile americano con moquette e pareti multicolore
Immagine di un'ampia cameretta per bambini stile americano con moquette e pareti multicolore
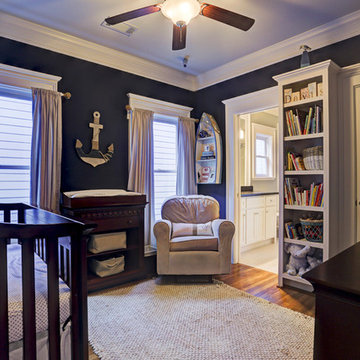
Esempio di una cameretta per bambini da 1 a 3 anni stile americano di medie dimensioni con pareti blu, pavimento in legno massello medio e pavimento marrone
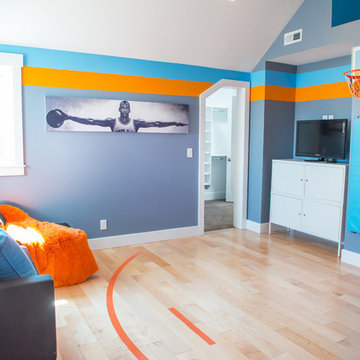
A lounge area for the kids (and kids at heart) who love basketball. This room was originally built in the River Park house plan by Walker Home Design.
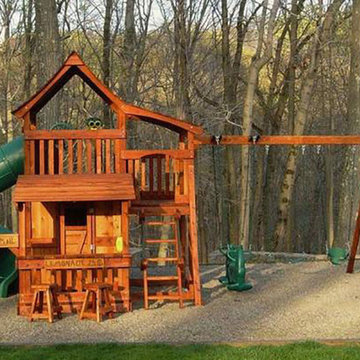
Multi-level playset has a lower cabin, lemonade stand, half shack, tube slide, swings and accessories.
Foto di una cameretta per bambini american style
Foto di una cameretta per bambini american style
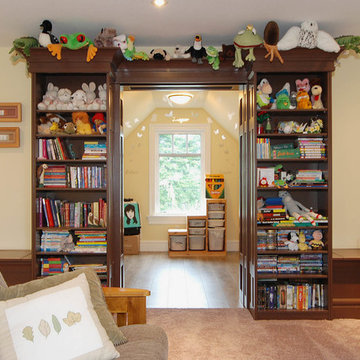
SeeVirtual Marketing & Photography
www.seevirtual360.com
this bookcase slides open to a hidden craft room
Immagine di una cameretta per bambini da 4 a 10 anni american style di medie dimensioni con pareti gialle e moquette
Immagine di una cameretta per bambini da 4 a 10 anni american style di medie dimensioni con pareti gialle e moquette
Camerette per Bambini e Neonati american style - Foto e idee per arredare
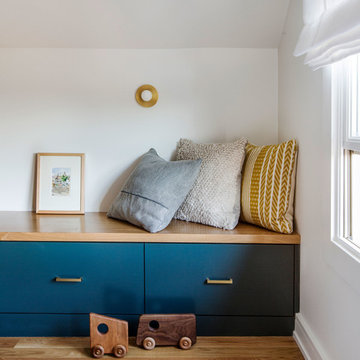
When Casework first met this 550 square foot attic space in a 1912 Seattle Craftsman home, it was dated and not functional. The homeowners wanted to transform their existing master bedroom and bathroom to include more practical closet and storage space as well as add a nursery. The renovation created a purposeful division of space for a growing family, including a cozy master with built-in bench storage, a spacious his and hers dressing room, open and bright master bath with brass and black details, and a nursery perfect for a growing child. Through clever built-ins and a minimal but effective color palette, Casework was able to turn this wasted attic space into a comfortable, inviting and purposeful sanctuary.
4


