1.348 Foto di ampi ingressi e corridoi moderni
Filtra anche per:
Budget
Ordina per:Popolari oggi
1 - 20 di 1.348 foto
1 di 3

Ispirazione per un'ampia porta d'ingresso minimalista con parquet chiaro, una porta a pivot, una porta in legno scuro e pavimento marrone
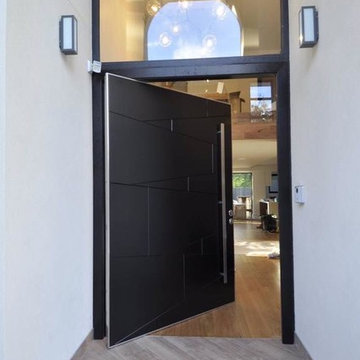
Black high security pivot door manufactured by http://portanova.co.uk
Ispirazione per un'ampia porta d'ingresso moderna con pareti bianche, parquet scuro e una porta a pivot
Ispirazione per un'ampia porta d'ingresso moderna con pareti bianche, parquet scuro e una porta a pivot
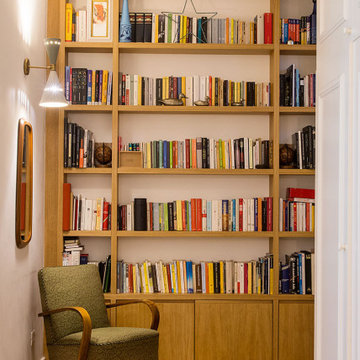
Immagine di un ampio ingresso o corridoio moderno con pareti bianche e parquet chiaro
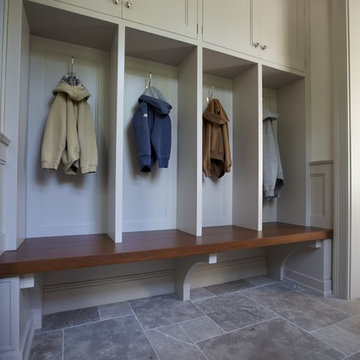
Interior Design by Lauryn Pappas Interiors
Foto di un ampio ingresso con anticamera minimalista
Foto di un ampio ingresso con anticamera minimalista

Featured in the November 2008 issue of Phoenix Home & Garden, this "magnificently modern" home is actually a suburban loft located in Arcadia, a neighborhood formerly occupied by groves of orange and grapefruit trees in Phoenix, Arizona. The home, designed by architect C.P. Drewett, offers breathtaking views of Camelback Mountain from the entire main floor, guest house, and pool area. These main areas "loft" over a basement level featuring 4 bedrooms, a guest room, and a kids' den. Features of the house include white-oak ceilings, exposed steel trusses, Eucalyptus-veneer cabinetry, honed Pompignon limestone, concrete, granite, and stainless steel countertops. The owners also enlisted the help of Interior Designer Sharon Fannin. The project was built by Sonora West Development of Scottsdale, AZ.
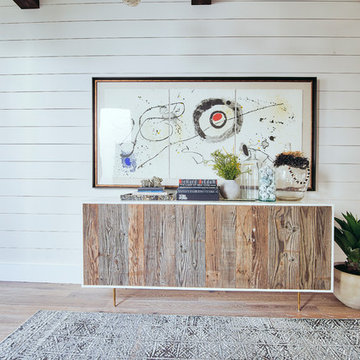
Photographer: Stephen Simms
Foto di un ampio ingresso minimalista con pavimento in legno massello medio, una porta bianca, una porta a due ante e pareti bianche
Foto di un ampio ingresso minimalista con pavimento in legno massello medio, una porta bianca, una porta a due ante e pareti bianche
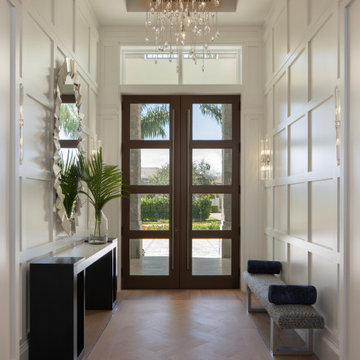
Expansive Naples home nestled in one of the top golf-communities exudes Modern architecture with Classical style. The formality of the grandiose architecture mixed with the ease of coastal vibes, forms a stunning home that excites and relaxes at the same time.

The entry to Hillside is accessed from guest parking a series of exposed aggregate pads leading downhill and winding around the large silver maple planted many years ago by the owner's mother
Photographer: Fredrik Brauer
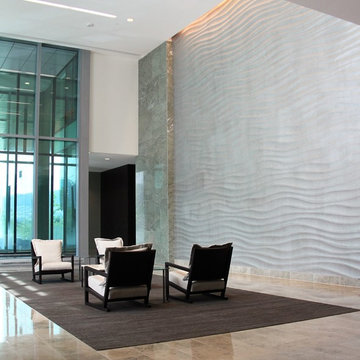
Byron Skoretz
Immagine di un ampio ingresso o corridoio moderno con pareti con effetto metallico e pavimento in marmo
Immagine di un ampio ingresso o corridoio moderno con pareti con effetto metallico e pavimento in marmo

Laurel Way Beverly Hills modern home hallway and window seat
Ispirazione per un ampio ingresso o corridoio minimalista con pareti bianche, parquet scuro, pavimento marrone e soffitto ribassato
Ispirazione per un ampio ingresso o corridoio minimalista con pareti bianche, parquet scuro, pavimento marrone e soffitto ribassato
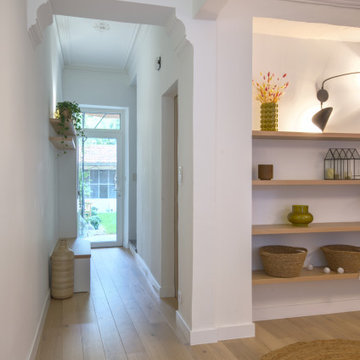
Nous avons délimité l'entrée en installant du béton ciré au sol. Nous l'avons fait dans un soucis esthétique, pratique (pour ne pas abimer le parquet à l'entrée avec la pluie, les chaussures ..) mais également technique (peu d'espace entre le sol et la porte d'entée qui a pu être relevée de peu : le béton ciré est un revêtement de faible épaisseur qui a pu passer).
Nous avons fabriqué un meuble sur mesure pour dissimuler le compteur électrique, et faire du rangement qui la maison ne dispose pas de placard d'entrée. Il offre des rayonnages et des tiroirs pour les chaussures et une partie du placard bénéficie de patères pour les manteaux. Les façades du placard ont été faites dans le même style que la cuisine pour garder une harmonie entre les pièces.

This long expansive runway is the center of this home. The entryway called for 3 runners, 3 console tables, along with a cowhide bench. You can see straight through the family room into the backyard. Don't forget to look up, there you will find exposed beams inside the multiple trays that span the length of the hallway
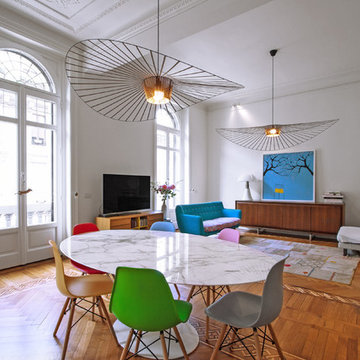
Idee per un ampio ingresso o corridoio moderno con pareti bianche, pavimento in legno massello medio e pavimento multicolore

Interior Designer Jacques Saint Dizier
Landscape Architect Dustin Moore of Strata
while with Suzman Cole Design Associates
Frank Paul Perez, Red Lily Studios
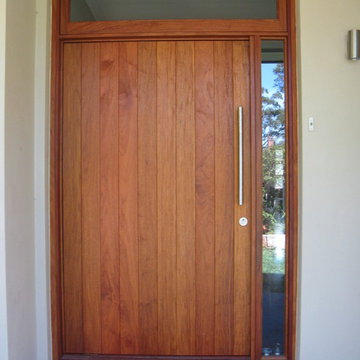
Esempio di un ampio ingresso o corridoio moderno con pareti beige, pavimento con piastrelle in ceramica, una porta a pivot e una porta in legno bruno
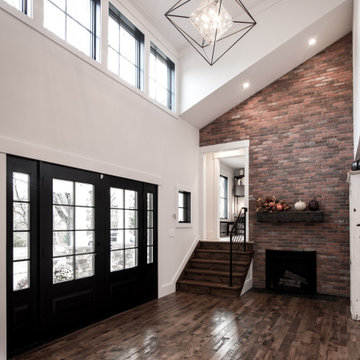
High ceiling alert! In this Modern Farmhouse renovation, we were asked to make this entry foyer more bright and airy. So, how’d we do it? Simple - bring in natural light from above! In this renovation, we designed new clerestory windows way up high. It took rebuilding the roof framing in the area to accomplish, but we figured that out. ? A quick design tip ... the higher you can bring natural light into a space, the deeper it can travel into a space, making the most effective use of daylight possible.

Even before you open this door and you immediately get that "wow factor" with a glittering view of the Las Vegas Strip and the city lights. Walk through and you'll experience client's vision for a clean modern home instantly.
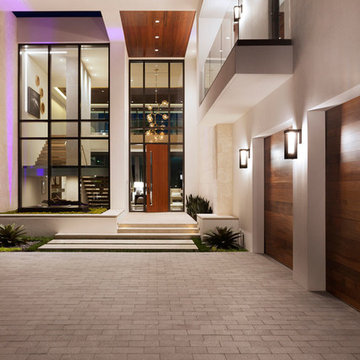
Edward C. Butera
Ispirazione per un'ampia porta d'ingresso minimalista con pareti bianche, una porta singola e una porta in legno bruno
Ispirazione per un'ampia porta d'ingresso minimalista con pareti bianche, una porta singola e una porta in legno bruno
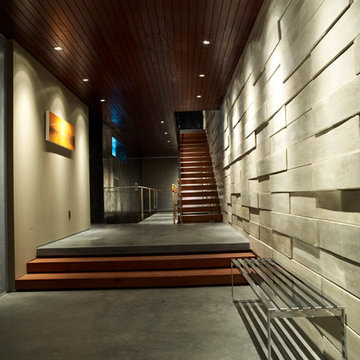
Modern "Artist in Residence" Hallway with Floating Open Staircase
Esempio di un ampio ingresso o corridoio moderno con pareti beige
Esempio di un ampio ingresso o corridoio moderno con pareti beige

We love this formal front entryway featuring a stunning double staircase with a custom wrought iron stair rail, arched entryways, sparkling chandeliers, and mosaic floor tile.
1.348 Foto di ampi ingressi e corridoi moderni
1