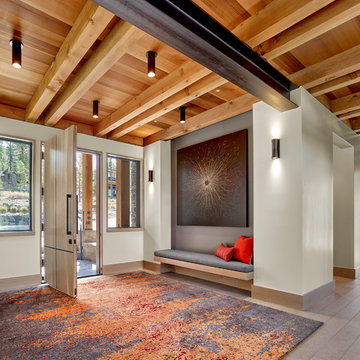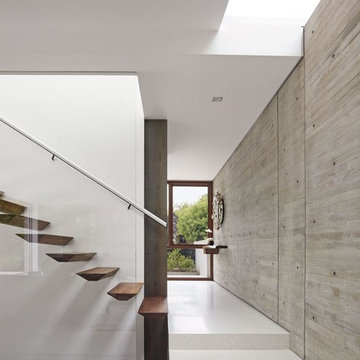1.346 Foto di ampi ingressi e corridoi moderni
Filtra anche per:
Budget
Ordina per:Popolari oggi
21 - 40 di 1.346 foto
1 di 3

Even before you open this door and you immediately get that "wow factor" with a glittering view of the Las Vegas Strip and the city lights. Walk through and you'll experience client's vision for a clean modern home instantly.
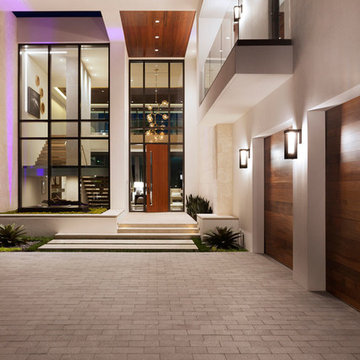
Edward C. Butera
Ispirazione per un'ampia porta d'ingresso minimalista con pareti bianche, una porta singola e una porta in legno bruno
Ispirazione per un'ampia porta d'ingresso minimalista con pareti bianche, una porta singola e una porta in legno bruno
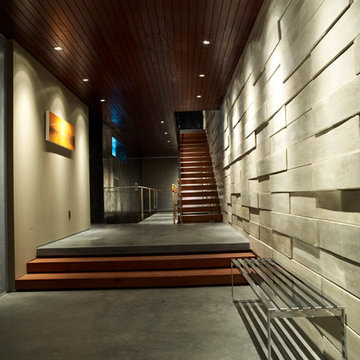
Modern "Artist in Residence" Hallway with Floating Open Staircase
Esempio di un ampio ingresso o corridoio moderno con pareti beige
Esempio di un ampio ingresso o corridoio moderno con pareti beige

We love this formal front entryway featuring a stunning double staircase with a custom wrought iron stair rail, arched entryways, sparkling chandeliers, and mosaic floor tile.
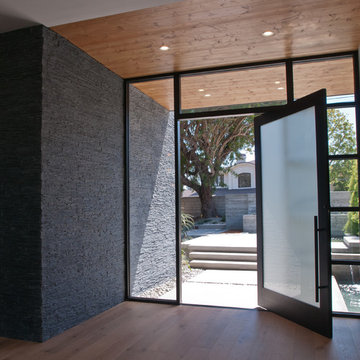
Esempio di un'ampia porta d'ingresso minimalista con pareti bianche, pavimento in legno massello medio, una porta a pivot, una porta in vetro e pavimento marrone

Entryway at Weston Modern project.
Ispirazione per un ampio ingresso minimalista con pareti bianche, parquet chiaro, una porta singola e una porta in legno scuro
Ispirazione per un ampio ingresso minimalista con pareti bianche, parquet chiaro, una porta singola e una porta in legno scuro
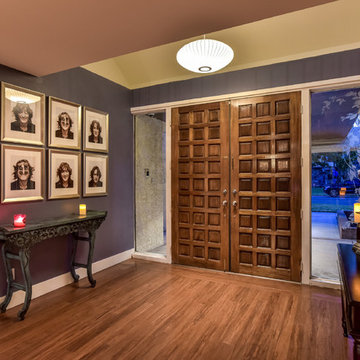
Whole main level features eco frendly, solid bamboo floor.
Photos, Jim Lindstrom.
Immagine di un ampio ingresso moderno con pareti blu, pavimento in bambù, una porta a due ante e una porta in legno scuro
Immagine di un ampio ingresso moderno con pareti blu, pavimento in bambù, una porta a due ante e una porta in legno scuro
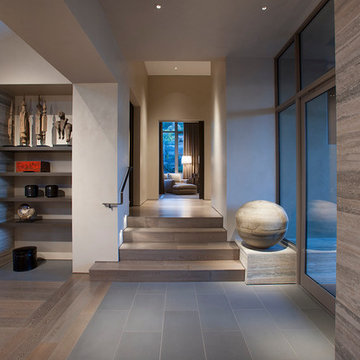
The primary goal for this project was to craft a modernist derivation of pueblo architecture. Set into a heavily laden boulder hillside, the design also reflects the nature of the stacked boulder formations. The site, located near local landmark Pinnacle Peak, offered breathtaking views which were largely upward, making proximity an issue. Maintaining southwest fenestration protection and maximizing views created the primary design constraint. The views are maximized with careful orientation, exacting overhangs, and wing wall locations. The overhangs intertwine and undulate with alternating materials stacking to reinforce the boulder strewn backdrop. The elegant material palette and siting allow for great harmony with the native desert.
The Elegant Modern at Estancia was the collaboration of many of the Valley's finest luxury home specialists. Interiors guru David Michael Miller contributed elegance and refinement in every detail. Landscape architect Russ Greey of Greey | Pickett contributed a landscape design that not only complimented the architecture, but nestled into the surrounding desert as if always a part of it. And contractor Manship Builders -- Jim Manship and project manager Mark Laidlaw -- brought precision and skill to the construction of what architect C.P. Drewett described as "a watch."
Project Details | Elegant Modern at Estancia
Architecture: CP Drewett, AIA, NCARB
Builder: Manship Builders, Carefree, AZ
Interiors: David Michael Miller, Scottsdale, AZ
Landscape: Greey | Pickett, Scottsdale, AZ
Photography: Dino Tonn, Scottsdale, AZ
Publications:
"On the Edge: The Rugged Desert Landscape Forms the Ideal Backdrop for an Estancia Home Distinguished by its Modernist Lines" Luxe Interiors + Design, Nov/Dec 2015.
Awards:
2015 PCBC Grand Award: Best Custom Home over 8,000 sq. ft.
2015 PCBC Award of Merit: Best Custom Home over 8,000 sq. ft.
The Nationals 2016 Silver Award: Best Architectural Design of a One of a Kind Home - Custom or Spec
2015 Excellence in Masonry Architectural Award - Merit Award
Photography: Dino Tonn

Laurel Way Beverly Hills modern home front entry foyer interior design
Idee per un ampio ingresso minimalista con pareti bianche, una porta a pivot, una porta marrone, pavimento bianco e soffitto ribassato
Idee per un ampio ingresso minimalista con pareti bianche, una porta a pivot, una porta marrone, pavimento bianco e soffitto ribassato
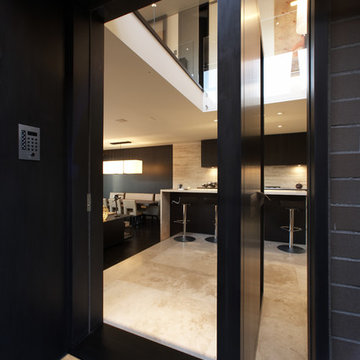
Warm contemporary home found in Corona del Mar, Orange County
Foto di un'ampia porta d'ingresso moderna con pareti beige e una porta in legno scuro
Foto di un'ampia porta d'ingresso moderna con pareti beige e una porta in legno scuro
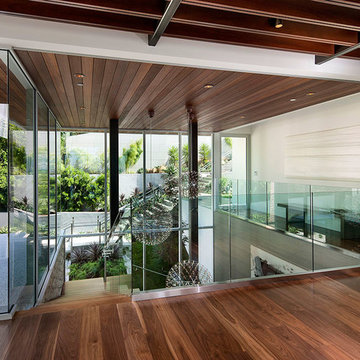
Installation by Century Custom Hardwood Floor in Los Angeles, CA
Immagine di un ampio ingresso o corridoio moderno con pareti bianche e parquet scuro
Immagine di un ampio ingresso o corridoio moderno con pareti bianche e parquet scuro
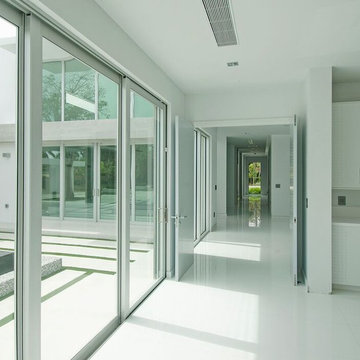
Immagine di un ampio ingresso o corridoio moderno con pareti bianche, pavimento in gres porcellanato e pavimento bianco
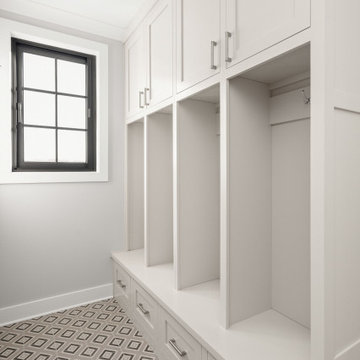
Four mudroom lockers with shaker cabinets and polished chromed hardware. Cement Tile in a fun design by the garage.
Immagine di un ampio ingresso con anticamera minimalista con pareti bianche, pavimento con piastrelle in ceramica, una porta singola, una porta bianca e pavimento multicolore
Immagine di un ampio ingresso con anticamera minimalista con pareti bianche, pavimento con piastrelle in ceramica, una porta singola, una porta bianca e pavimento multicolore
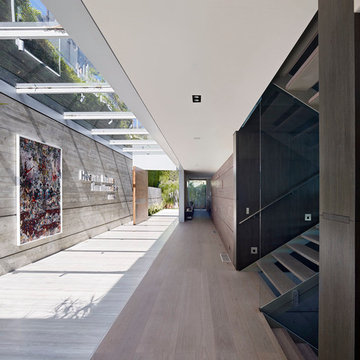
Immagine di un ampio corridoio moderno con pareti grigie, pavimento in gres porcellanato, una porta a pivot, una porta in legno bruno e pavimento beige
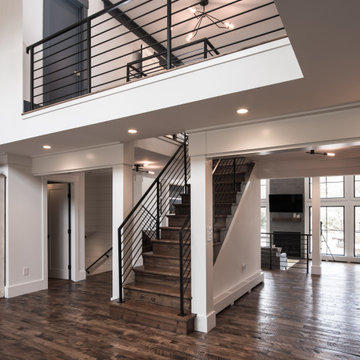
Foto di un ampio ingresso minimalista con pareti bianche, parquet scuro, una porta a due ante, una porta nera e pavimento marrone
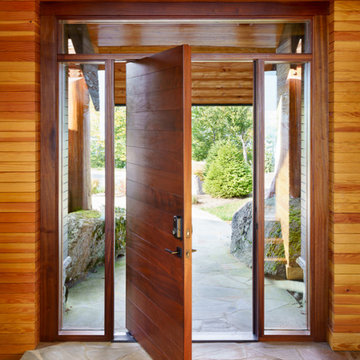
Live Outside.
Edgewood Log Homes.
Sanctuary Home Line.
Esempio di un ampio ingresso o corridoio moderno
Esempio di un ampio ingresso o corridoio moderno
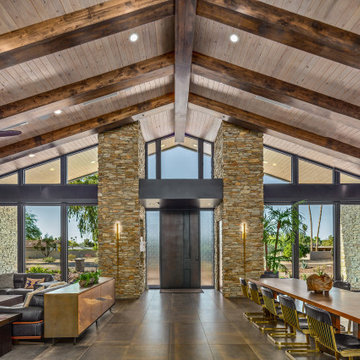
Foto di un'ampia porta d'ingresso moderna con una porta singola, una porta marrone e soffitto a volta

exposed beams in foyer tray ceiling with accent lighting
Ispirazione per un ampio ingresso moderno con pareti grigie, pavimento con piastrelle in ceramica, una porta a due ante, una porta nera, pavimento grigio e travi a vista
Ispirazione per un ampio ingresso moderno con pareti grigie, pavimento con piastrelle in ceramica, una porta a due ante, una porta nera, pavimento grigio e travi a vista
1.346 Foto di ampi ingressi e corridoi moderni
2
