1.348 Foto di ampi ingressi e corridoi moderni
Filtra anche per:
Budget
Ordina per:Popolari oggi
161 - 180 di 1.348 foto
1 di 3
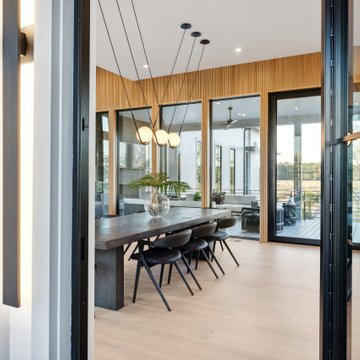
Idee per un'ampia porta d'ingresso minimalista con parquet chiaro, una porta a pivot, una porta nera e pannellatura
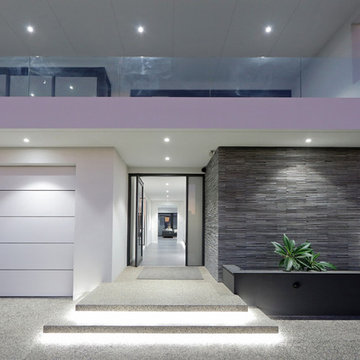
Immagine di un'ampia porta d'ingresso moderna con pareti bianche, pavimento con piastrelle in ceramica, una porta a pivot, una porta in vetro e pavimento grigio
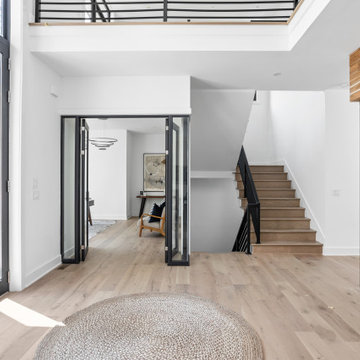
When walking into this home, you are greeted by a 182 bottle wine cellar. The 20 foot double doors bring in tons of light. Office in front of home with aluminum panel doors, near staircase with custom welded staircase.
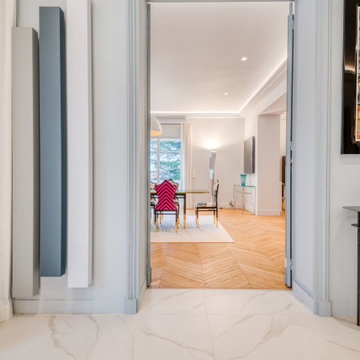
Foto di un ampio ingresso minimalista con pareti blu, pavimento con piastrelle in ceramica, una porta singola, una porta in metallo e pavimento bianco
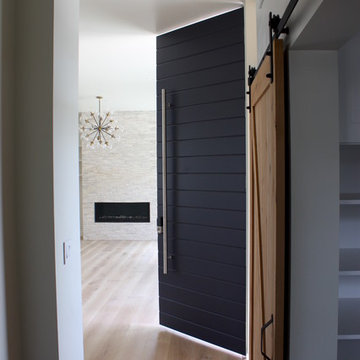
Foto di un'ampia porta d'ingresso moderna con pareti bianche, parquet chiaro, una porta singola, una porta blu e pavimento marrone
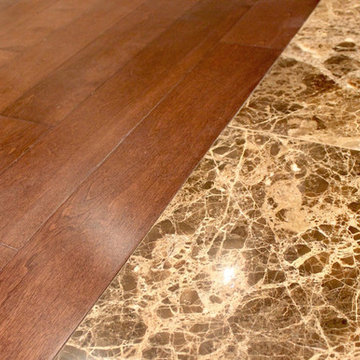
BC FLOORS
Ispirazione per un ampio ingresso o corridoio minimalista con pareti beige, parquet scuro e pavimento marrone
Ispirazione per un ampio ingresso o corridoio minimalista con pareti beige, parquet scuro e pavimento marrone
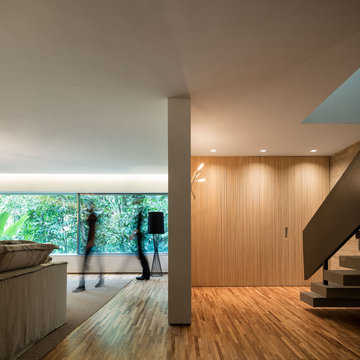
Accoya was used for all the superior decking and facades throughout the ‘Jungle House’ on Guarujá Beach. Accoya wood was also used for some of the interior paneling and room furniture as well as for unique MUXARABI joineries. This is a special type of joinery used by architects to enhance the aestetic design of a project as the joinery acts as a light filter providing varying projections of light throughout the day.
The architect chose not to apply any colour, leaving Accoya in its natural grey state therefore complimenting the beautiful surroundings of the project. Accoya was also chosen due to its incredible durability to withstand Brazil’s intense heat and humidity.
Credits as follows: Architectural Project – Studio mk27 (marcio kogan + samanta cafardo), Interior design – studio mk27 (márcio kogan + diana radomysler), Photos – fernando guerra (Photographer).
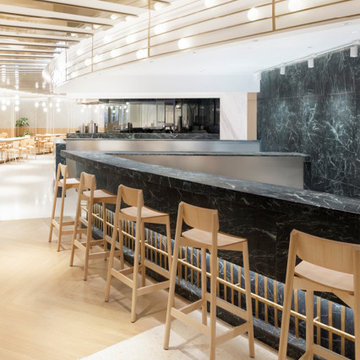
SB 1000 Thassos AGGLOTECH TERRAZZO
Immagine di un ampio ingresso o corridoio minimalista con pareti bianche, pavimento alla veneziana e pavimento bianco
Immagine di un ampio ingresso o corridoio minimalista con pareti bianche, pavimento alla veneziana e pavimento bianco
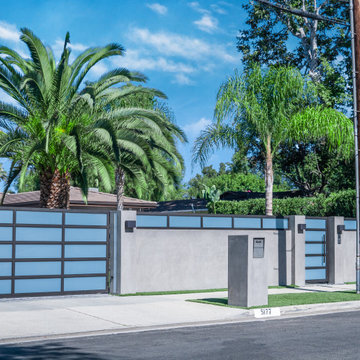
laminated glass inset into powder-coated aluminum frame. Sliding gate powered by very efficient rack and pinion motors.
Foto di un ampio ingresso o corridoio minimalista
Foto di un ampio ingresso o corridoio minimalista
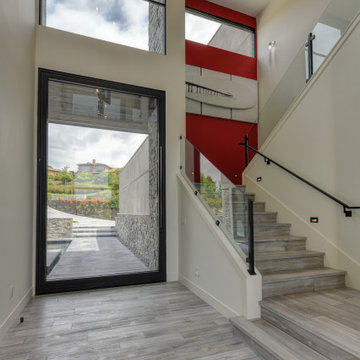
Esempio di un'ampia porta d'ingresso minimalista con pareti bianche, parquet chiaro, una porta singola, una porta in vetro e pavimento grigio
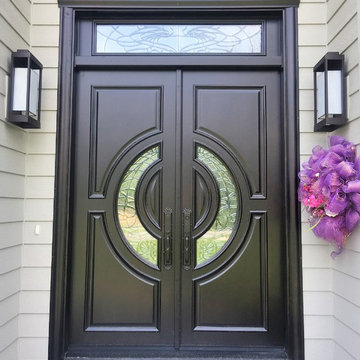
Custom Designed and fabricated metal radius staircase
Immagine di un ampio ingresso minimalista con parquet scuro, una porta a due ante e pavimento marrone
Immagine di un ampio ingresso minimalista con parquet scuro, una porta a due ante e pavimento marrone
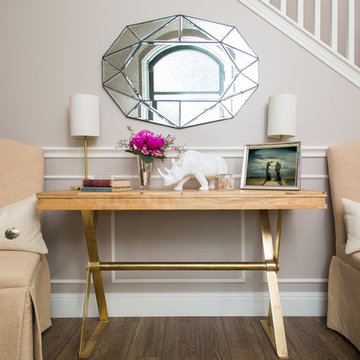
A collection of contemporary interiors showcasing today's top design trends merged with timeless elements. Find inspiration for fresh and stylish hallway and powder room decor, modern dining, and inviting kitchen design.
These designs will help narrow down your style of decor, flooring, lighting, and color palettes. Browse through these projects of ours and find inspiration for your own home!
Project designed by Sara Barney’s Austin interior design studio BANDD DESIGN. They serve the entire Austin area and its surrounding towns, with an emphasis on Round Rock, Lake Travis, West Lake Hills, and Tarrytown.
For more about BANDD DESIGN, click here: https://bandddesign.com/
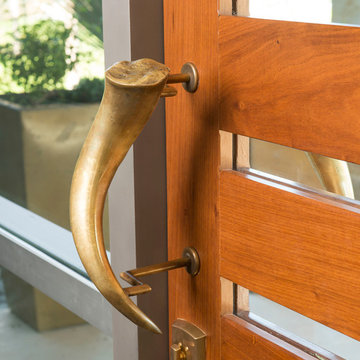
Danny Piassick
Esempio di un'ampia porta d'ingresso minimalista con pareti beige, pavimento in gres porcellanato, una porta a pivot e una porta in legno bruno
Esempio di un'ampia porta d'ingresso minimalista con pareti beige, pavimento in gres porcellanato, una porta a pivot e una porta in legno bruno

Another shot of the view from the foyer.
Photo credit: Kevin Scott.
Immagine di un ampio ingresso minimalista con pareti multicolore, pavimento in pietra calcarea, una porta singola, una porta in vetro, pavimento beige, soffitto in legno e pareti in legno
Immagine di un ampio ingresso minimalista con pareti multicolore, pavimento in pietra calcarea, una porta singola, una porta in vetro, pavimento beige, soffitto in legno e pareti in legno
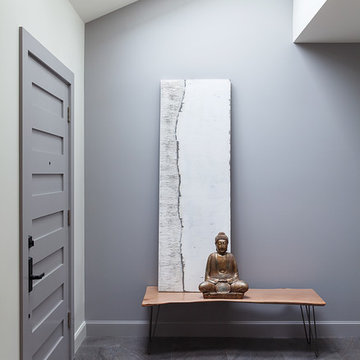
Contractor: Jason Skinner of Bay Area Custom Homes.
Photographer: Michele Lee Willson
Hand crafted wood bench by Menlo Hardwoods, Menlo Park, CA
Immagine di un ampio ingresso moderno con pareti grigie, pavimento in gres porcellanato, una porta singola e una porta grigia
Immagine di un ampio ingresso moderno con pareti grigie, pavimento in gres porcellanato, una porta singola e una porta grigia
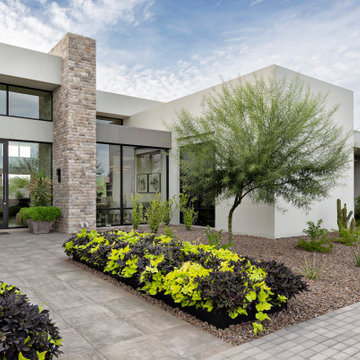
Modern Retreat is one of a four home collection located in Paradise Valley, Arizona. The site, formerly home to the abandoned Kachina Elementary School, offered remarkable views of Camelback Mountain. Nestled into an acre-sized, pie shaped cul-de-sac, the site’s unique challenges came in the form of lot geometry, western primary views, and limited southern exposure. While the lot’s shape had a heavy influence on the home organization, the western views and the need for western solar protection created the general massing hierarchy.
The undulating split-faced travertine stone walls both protect and give a vivid textural display and seamlessly pass from exterior to interior. The tone-on-tone exterior material palate was married with an effective amount of contrast internally. This created a very dynamic exchange between objects in space and the juxtaposition to the more simple and elegant architecture.
Maximizing the 5,652 sq ft, a seamless connection of interior and exterior spaces through pocketing glass doors extends public spaces to the outdoors and highlights the fantastic Camelback Mountain views.
Project Details // Modern Retreat
Architecture: Drewett Works
Builder/Developer: Bedbrock Developers, LLC
Interior Design: Ownby Design
Photographer: Thompson Photographic
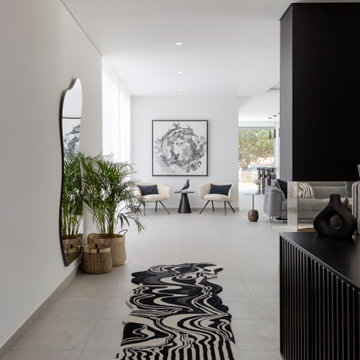
My clients had a quaint villa on the 18th hole of a golf course in Portugal that they decided to rebuild. We wanted a timeless scheme that felt modern whilst still feeling comfortable and homely. Using a grey base tile, we layered monochrome layers in the living spaces and added calm colours in the bedrooms. Wooden elements are continued throughout the villa with open views onto the private pool.

Laurel Way Beverly Hills resort style modern home foyer glass floor walkway. Photo by William MacCollum.
Immagine di un ampio ingresso minimalista con pareti beige, pavimento bianco e soffitto ribassato
Immagine di un ampio ingresso minimalista con pareti beige, pavimento bianco e soffitto ribassato
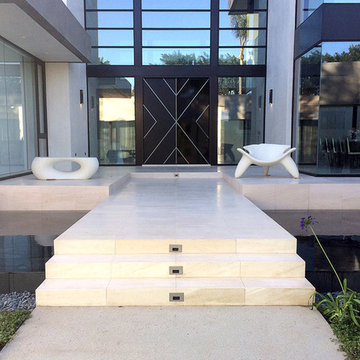
LAD Interiors
Idee per un'ampia porta d'ingresso minimalista con pareti bianche, pavimento in pietra calcarea, una porta a pivot e una porta nera
Idee per un'ampia porta d'ingresso minimalista con pareti bianche, pavimento in pietra calcarea, una porta a pivot e una porta nera
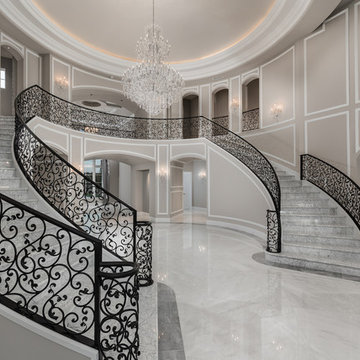
The custom railing on this double staircase is the perfect design to compliment the marble stairs and crystal chandelier.
Idee per un ampio ingresso moderno con pareti bianche, pavimento in marmo, una porta a due ante, una porta nera e pavimento bianco
Idee per un ampio ingresso moderno con pareti bianche, pavimento in marmo, una porta a due ante, una porta nera e pavimento bianco
1.348 Foto di ampi ingressi e corridoi moderni
9