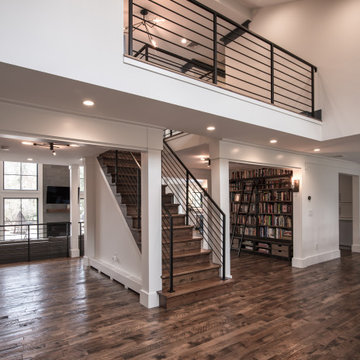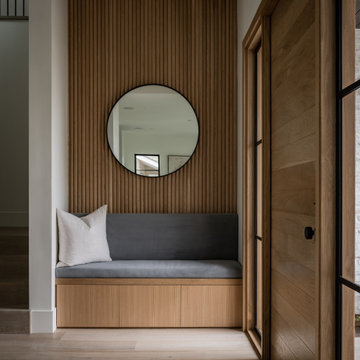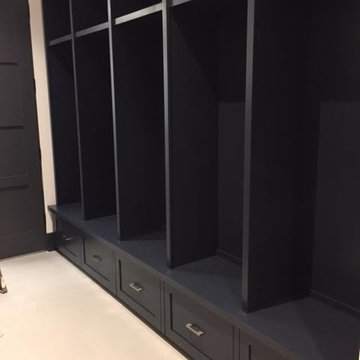1.346 Foto di ampi ingressi e corridoi moderni
Filtra anche per:
Budget
Ordina per:Popolari oggi
81 - 100 di 1.346 foto
1 di 3

Ispirazione per un'ampia porta d'ingresso minimalista con parquet chiaro, una porta a pivot, una porta in legno scuro e pavimento marrone
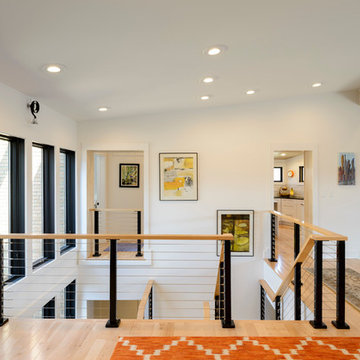
Photos By Michael Schneider
Ispirazione per un ampio ingresso moderno con pareti bianche, pavimento in legno massello medio e una porta singola
Ispirazione per un ampio ingresso moderno con pareti bianche, pavimento in legno massello medio e una porta singola
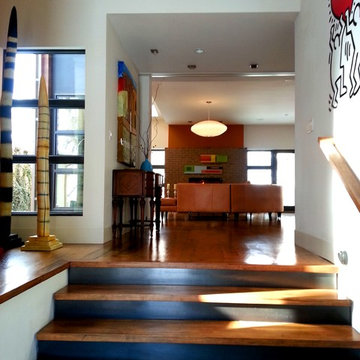
meg miller interior creator
Immagine di un ampio ingresso minimalista con pareti bianche, pavimento in legno massello medio, una porta singola e una porta in legno scuro
Immagine di un ampio ingresso minimalista con pareti bianche, pavimento in legno massello medio, una porta singola e una porta in legno scuro

Foto di un'ampia porta d'ingresso minimalista con pareti bianche, pavimento in cemento, una porta a pivot, una porta in metallo, pavimento grigio, soffitto a volta e pareti in mattoni
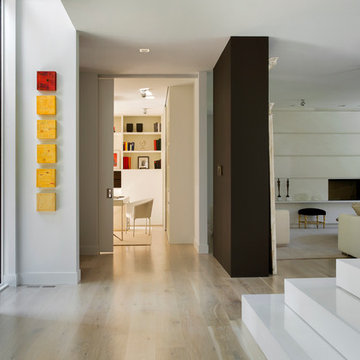
Eric Roth Photography
Foto di un'ampia porta d'ingresso minimalista con pareti bianche, parquet chiaro e una porta bianca
Foto di un'ampia porta d'ingresso minimalista con pareti bianche, parquet chiaro e una porta bianca
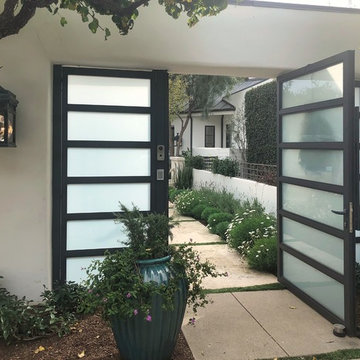
Idee per un'ampia porta d'ingresso moderna con pareti bianche, pavimento in cemento, una porta a due ante, una porta grigia e pavimento grigio
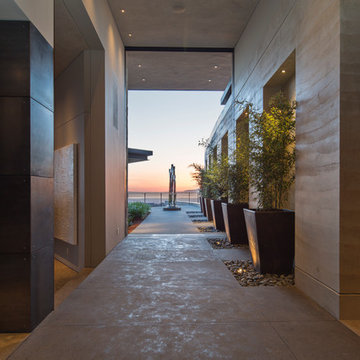
Interior Designer Jacques Saint Dizier
Landscape Architect Dustin Moore of Strata
while with Suzman Cole Design Associates
Frank Paul Perez, Red Lily Studios
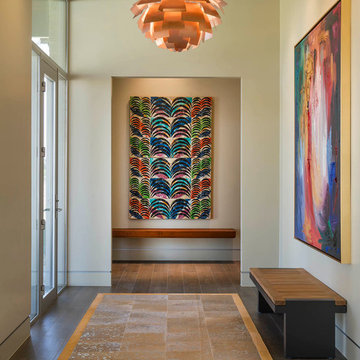
Danny Piassick
Idee per un ampio ingresso o corridoio moderno con pareti beige e pavimento in gres porcellanato
Idee per un ampio ingresso o corridoio moderno con pareti beige e pavimento in gres porcellanato
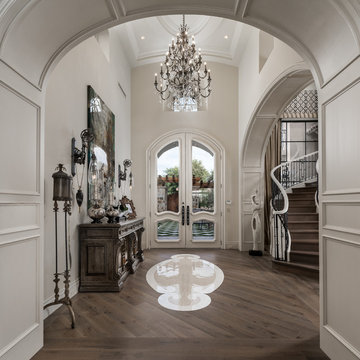
This vaulted ceiling entry has a gorgeous tile medallion in the center of the foyer.
Ispirazione per un'ampia porta d'ingresso moderna con pareti bianche, pavimento in legno massello medio, una porta a due ante, una porta in vetro e pavimento marrone
Ispirazione per un'ampia porta d'ingresso moderna con pareti bianche, pavimento in legno massello medio, una porta a due ante, una porta in vetro e pavimento marrone
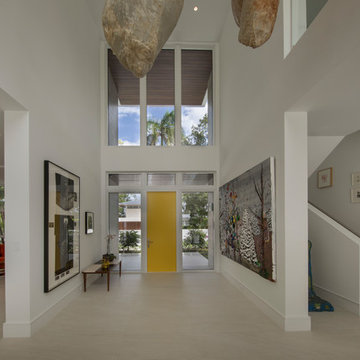
Gulf Building completed this two-story custom guest home and art studio in Fort Lauderdale, Florida. Featuring a contemporary, natural feel, this custom home with over 8,500 square feet contains four bedrooms, four baths,and a natural light art studio. This home is known to family and friends as “HATS” House Across the Street
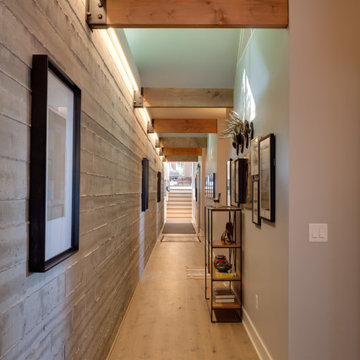
The owners requested a Private Resort that catered to their love for entertaining friends and family, a place where 2 people would feel just as comfortable as 42. Located on the western edge of a Wisconsin lake, the site provides a range of natural ecosystems from forest to prairie to water, allowing the building to have a more complex relationship with the lake - not merely creating large unencumbered views in that direction. The gently sloping site to the lake is atypical in many ways to most lakeside lots - as its main trajectory is not directly to the lake views - allowing for focus to be pushed in other directions such as a courtyard and into a nearby forest.
The biggest challenge was accommodating the large scale gathering spaces, while not overwhelming the natural setting with a single massive structure. Our solution was found in breaking down the scale of the project into digestible pieces and organizing them in a Camp-like collection of elements:
- Main Lodge: Providing the proper entry to the Camp and a Mess Hall
- Bunk House: A communal sleeping area and social space.
- Party Barn: An entertainment facility that opens directly on to a swimming pool & outdoor room.
- Guest Cottages: A series of smaller guest quarters.
- Private Quarters: The owners private space that directly links to the Main Lodge.
These elements are joined by a series green roof connectors, that merge with the landscape and allow the out buildings to retain their own identity. This Camp feel was further magnified through the materiality - specifically the use of Doug Fir, creating a modern Northwoods setting that is warm and inviting. The use of local limestone and poured concrete walls ground the buildings to the sloping site and serve as a cradle for the wood volumes that rest gently on them. The connections between these materials provided an opportunity to add a delicate reading to the spaces and re-enforce the camp aesthetic.
The oscillation between large communal spaces and private, intimate zones is explored on the interior and in the outdoor rooms. From the large courtyard to the private balcony - accommodating a variety of opportunities to engage the landscape was at the heart of the concept.
Overview
Chenequa, WI
Size
Total Finished Area: 9,543 sf
Completion Date
May 2013
Services
Architecture, Landscape Architecture, Interior Design
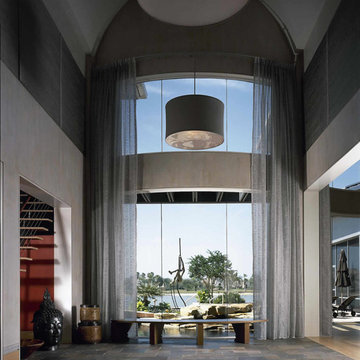
Esempio di un ampio ingresso o corridoio minimalista con pareti grigie e pavimento in ardesia
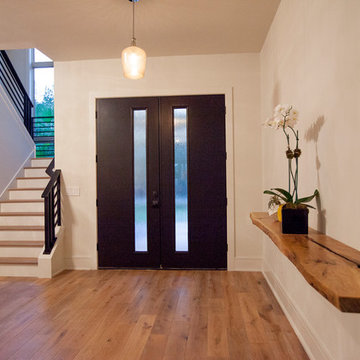
Tiffany Findley
Esempio di un ampio ingresso minimalista con pareti beige, parquet chiaro, una porta a due ante e una porta in legno scuro
Esempio di un ampio ingresso minimalista con pareti beige, parquet chiaro, una porta a due ante e una porta in legno scuro
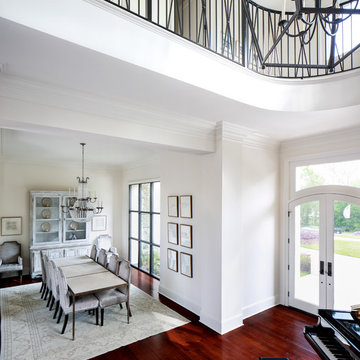
Oivanki Photography
Esempio di un ampio ingresso minimalista con pareti bianche, pavimento in legno massello medio, una porta a due ante e una porta bianca
Esempio di un ampio ingresso minimalista con pareti bianche, pavimento in legno massello medio, una porta a due ante e una porta bianca
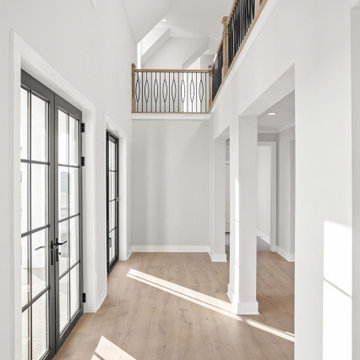
Immagine di un ampio ingresso minimalista con pareti bianche, parquet chiaro, una porta a due ante, una porta nera e pavimento multicolore
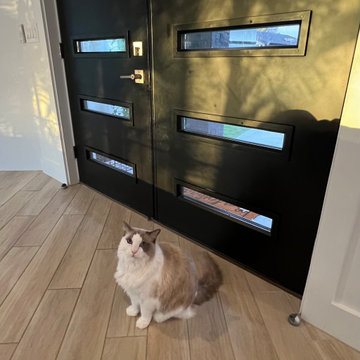
This dated home has been massively transformed with modern additions, finishes and fixtures. A full turn key every surface touched. Created a new floor plan of the existing interior of the main house. We exposed the T&G ceilings and captured the height in most areas. The exterior hardscape, windows- siding-roof all new materials. The main building was re-space planned to add a glass dining area wine bar and then also extended to bridge to another existing building to become the main suite with a huge bedroom, main bath and main closet with high ceilings. In addition to the three bedrooms and two bathrooms that were reconfigured. Surrounding the main suite building are new decks and a new elevated pool. These decks then also connected the entire much larger home to the existing - yet transformed pool cottage. The lower level contains 3 garage areas and storage rooms. The sunset views -spectacular of Molokini and West Maui mountains.

Foto di un ampio ingresso o corridoio moderno con pareti nere, pavimento in legno massello medio, pavimento marrone, soffitto a cassettoni e pareti in legno
1.346 Foto di ampi ingressi e corridoi moderni
5
