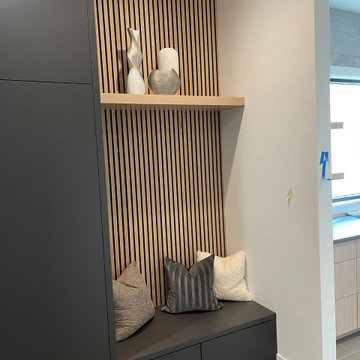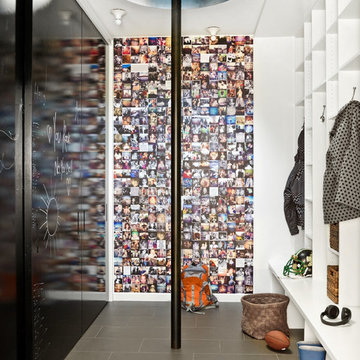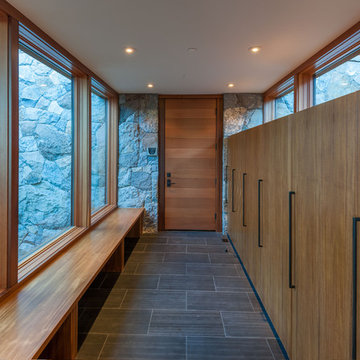2.021 Foto di ingressi con anticamera contemporanei
Filtra anche per:
Budget
Ordina per:Popolari oggi
1 - 20 di 2.021 foto
1 di 3

Esempio di un ingresso con anticamera minimal con pareti bianche, una porta singola, una porta in vetro e soffitto a volta

Architekt: Möhring Architekten
Fotograf: Stefan Melchior
Ispirazione per un ingresso con anticamera minimal di medie dimensioni con pareti bianche, pavimento in ardesia, una porta singola e una porta in vetro
Ispirazione per un ingresso con anticamera minimal di medie dimensioni con pareti bianche, pavimento in ardesia, una porta singola e una porta in vetro

Katie Nixon Photography, Caitlin Wilson Design
Immagine di un ingresso con anticamera minimal con pareti blu e pavimento nero
Immagine di un ingresso con anticamera minimal con pareti blu e pavimento nero

Foto: Jens Bergmann / KSB Architekten
Foto di un ampio ingresso con anticamera minimal con pareti bianche, parquet chiaro e una porta singola
Foto di un ampio ingresso con anticamera minimal con pareti bianche, parquet chiaro e una porta singola

Foto di un ingresso con anticamera contemporaneo con pavimento in legno massello medio e pavimento marrone

This mud room entry from the garage immediately grabs attention with the dramatic use of rusted steel I beams as shelving to create a warm welcome to this inviting house.
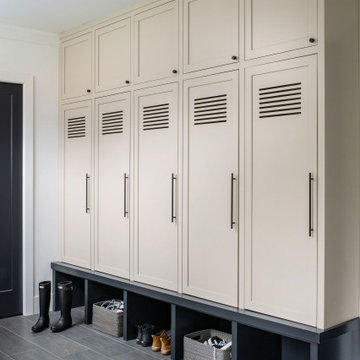
Idee per un ingresso con anticamera design con pareti bianche, una porta nera e pavimento grigio
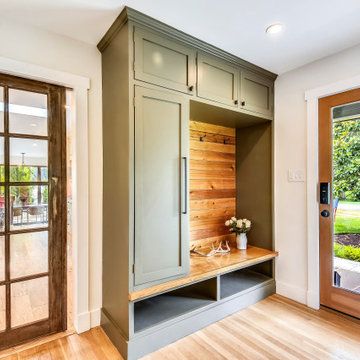
Ispirazione per un ingresso con anticamera contemporaneo con pareti bianche, parquet chiaro, una porta singola, una porta in vetro e pavimento beige

Foto di un piccolo ingresso con anticamera minimal con pareti grigie, una porta singola, una porta bianca e pavimento beige
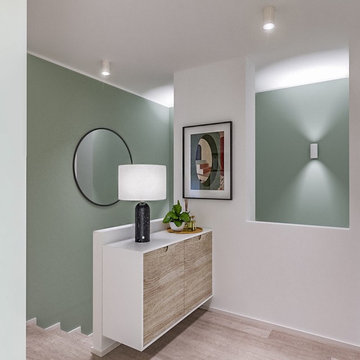
Liadesign
Idee per un ingresso con anticamera contemporaneo di medie dimensioni con pareti verdi, parquet chiaro, una porta singola e una porta bianca
Idee per un ingresso con anticamera contemporaneo di medie dimensioni con pareti verdi, parquet chiaro, una porta singola e una porta bianca

This ranch was a complete renovation! We took it down to the studs and redesigned the space for this young family. We opened up the main floor to create a large kitchen with two islands and seating for a crowd and a dining nook that looks out on the beautiful front yard. We created two seating areas, one for TV viewing and one for relaxing in front of the bar area. We added a new mudroom with lots of closed storage cabinets, a pantry with a sliding barn door and a powder room for guests. We raised the ceilings by a foot and added beams for definition of the spaces. We gave the whole home a unified feel using lots of white and grey throughout with pops of orange to keep it fun.

Todd Mason, Halkin Photography
Immagine di un ingresso con anticamera design di medie dimensioni con pareti bianche, pavimento in ardesia, una porta singola, una porta in legno bruno e pavimento grigio
Immagine di un ingresso con anticamera design di medie dimensioni con pareti bianche, pavimento in ardesia, una porta singola, una porta in legno bruno e pavimento grigio

Idee per un ingresso con anticamera minimal di medie dimensioni con pareti bianche, pavimento in ardesia, una porta singola e una porta bianca
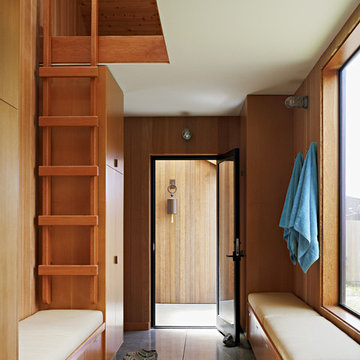
The Cook house at The Sea Ranch was designed to meet the needs an active family with two young children, who wanted to take full advantage of coastal living. As The Sea Ranch reaches full build-out, the major design challenge is to create a sense of shelter and privacy amid an expansive meadow and between neighboring houses. A T-shaped floor plan was positioned to take full advantage of unobstructed ocean views and create sheltered outdoor spaces . Windows were positioned to let in maximum natural light, capture ridge and ocean views , while minimizing the sight of nearby structures and roadways from the principle spaces. The interior finishes are simple and warm, echoing the surrounding natural beauty. Scuba diving, hiking, and beach play meant a significant amount of sand would accompany the family home from their outings, so the architect designed an outdoor shower and an adjacent mud room to help contain the outdoor elements. Durable finishes such as the concrete floors are up to the challenge. The home is a tranquil vessel that cleverly accommodates both active engagement and calm respite from a busy weekday schedule.

Ispirazione per un ingresso con anticamera minimal con pareti blu, una porta singola, una porta in vetro e pavimento grigio

As a conceptual urban infill project, the Wexley is designed for a narrow lot in the center of a city block. The 26’x48’ floor plan is divided into thirds from front to back and from left to right. In plan, the left third is reserved for circulation spaces and is reflected in elevation by a monolithic block wall in three shades of gray. Punching through this block wall, in three distinct parts, are the main levels windows for the stair tower, bathroom, and patio. The right two-thirds of the main level are reserved for the living room, kitchen, and dining room. At 16’ long, front to back, these three rooms align perfectly with the three-part block wall façade. It’s this interplay between plan and elevation that creates cohesion between each façade, no matter where it’s viewed. Given that this project would have neighbors on either side, great care was taken in crafting desirable vistas for the living, dining, and master bedroom. Upstairs, with a view to the street, the master bedroom has a pair of closets and a skillfully planned bathroom complete with soaker tub and separate tiled shower. Main level cabinetry and built-ins serve as dividing elements between rooms and framing elements for views outside.
Architect: Visbeen Architects
Builder: J. Peterson Homes
Photographer: Ashley Avila Photography

A boot room lies off the kitchen, providing further additional storage, with cupboards, open shelving, shoe storage and a concealed storage bench seat. Iron coat hooks on a lye treated board, provide lots of coat hanging space.
Charlie O'Beirne - Lukonic Photography
2.021 Foto di ingressi con anticamera contemporanei
1
