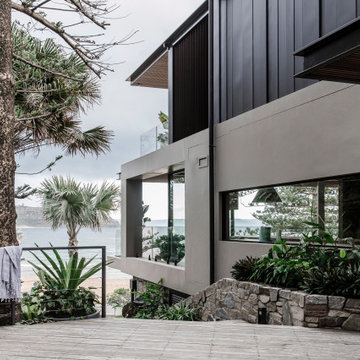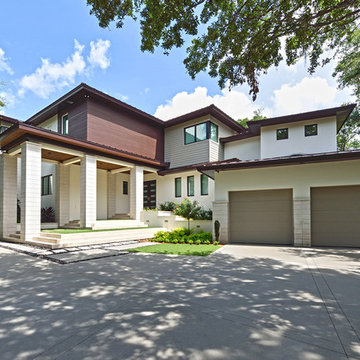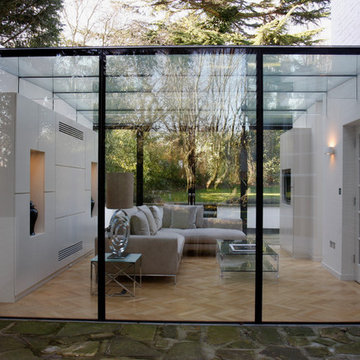Facciate di case contemporanee grigie
Filtra anche per:
Budget
Ordina per:Popolari oggi
1 - 20 di 11.244 foto
1 di 3

Esempio della villa ampia bianca contemporanea a due piani con rivestimento in stucco e tetto piano

This custom hillside home takes advantage of the terrain in order to provide sweeping views of the local Silver Lake neighborhood. A stepped sectional design provides balconies and outdoor space at every level.

Peter Landers
Esempio della facciata di una casa a schiera beige contemporanea a un piano di medie dimensioni con rivestimento in mattoni, tetto piano e copertura mista
Esempio della facciata di una casa a schiera beige contemporanea a un piano di medie dimensioni con rivestimento in mattoni, tetto piano e copertura mista

Pascal LEOPOLD
Foto della villa bianca contemporanea a un piano con rivestimento in stucco e tetto piano
Foto della villa bianca contemporanea a un piano con rivestimento in stucco e tetto piano
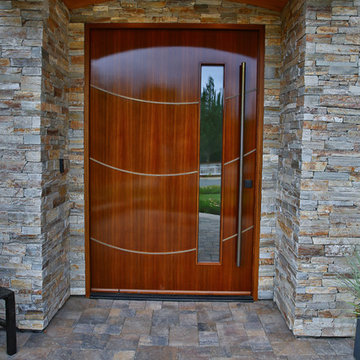
A complete transformation of the exterior. New Windows, color scheme, custom front door and color scheme.
Immagine della villa ampia marrone contemporanea a due piani con rivestimento in stucco, tetto a padiglione e copertura a scandole
Immagine della villa ampia marrone contemporanea a due piani con rivestimento in stucco, tetto a padiglione e copertura a scandole

Thrilling shadows, stunning texture. The all-new Terra Cut manufactured stone collection is a ProVia exclusive that embodies key characteristics of weatherworn, coarse-grained, and coral style stones. This one-of-a-kind manufactured stone profile creates a striking appearance through a sensational amount of texture within each stone, as well as multiple dimensions from stone to stone.

Immagine della villa piccola bianca contemporanea a un piano con rivestimenti misti, tetto a capanna e copertura in metallo o lamiera

Shantanu Starick
Immagine della facciata di una casa piccola contemporanea a un piano
Immagine della facciata di una casa piccola contemporanea a un piano

Idee per la villa nera contemporanea a due piani con tetto piano e pannelli sovrapposti

Foto della villa bianca contemporanea a due piani con rivestimento in legno, tetto piano e copertura mista

Entry with Pivot Door
Foto della villa grande beige contemporanea a un piano con rivestimento in stucco, tetto a padiglione, copertura in tegole e tetto marrone
Foto della villa grande beige contemporanea a un piano con rivestimento in stucco, tetto a padiglione, copertura in tegole e tetto marrone
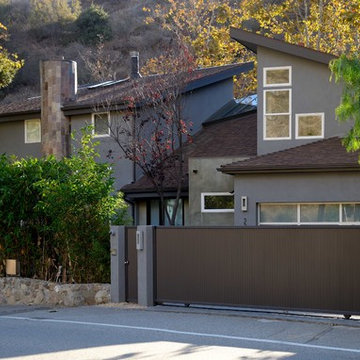
Pacific Garage Doors & Gates
Burbank & Glendale's Highly Preferred Garage Door & Gate Services
Location: North Hollywood, CA 91606
Esempio della facciata di una casa grande grigia contemporanea a due piani con rivestimento in stucco e copertura a scandole
Esempio della facciata di una casa grande grigia contemporanea a due piani con rivestimento in stucco e copertura a scandole
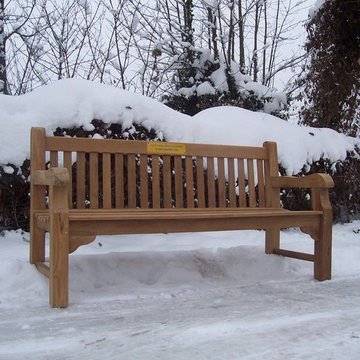
This park bench has been manufactured in the traditional manner using mortise and tenon joints for added durability and adds an element of practicality and style to any outdoor setting.
Featuring a stylish high back, durable 8cm legs and cupped seats for extra comfort, this 6ft teak park bench - street bench or 4 seater garden bench as it is otherwise know has been beautifully hand crafted in sustainably sourced premium A-grade teak for lifelong durability and aesthetic appeal. What’s more this 6ft teak park bench - street bench is equally suitable for both home and civic use and will be delivered fully assembled for your immediate enjoyment.
Balmoral 6ft teak park bench - street bench dimensions:
Width: 180cm
Depth: 69cm
Height: 94cm
For an additional fee, a brass plaque or carved inscription can be etched on this bench with the message of your choice. (See below)
Teak park bench manufactured in durable, sustainable grade-A teak, Tectona grandis.

Cesar Rubio
Ispirazione per la facciata di una casa rosa contemporanea a tre piani di medie dimensioni con rivestimento in stucco, tetto piano e copertura in metallo o lamiera
Ispirazione per la facciata di una casa rosa contemporanea a tre piani di medie dimensioni con rivestimento in stucco, tetto piano e copertura in metallo o lamiera
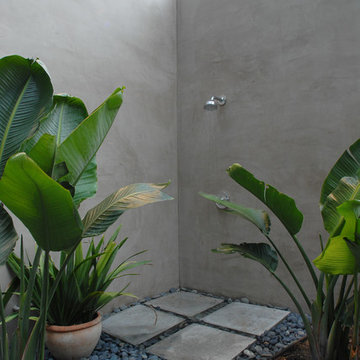
Nichols Canyon remodel by Tim Braseth and Willow Glen Partners, completed 2006. Architect: Michael Allan Eldridge of West Edge Studios. Contractor: Art Lopez of D+Con Design Plus Construction. Designer: Tim Braseth. Photo by Michael McCreary.
Facciate di case contemporanee grigie
1

