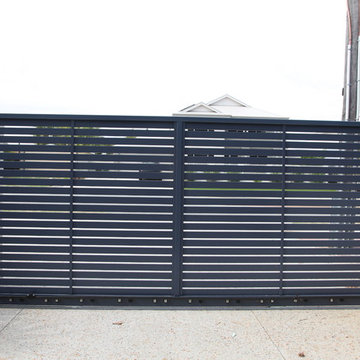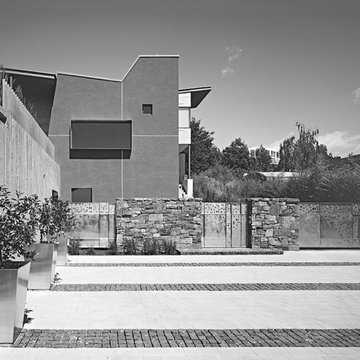Facciate di case contemporanee grigie
Filtra anche per:
Budget
Ordina per:Popolari oggi
121 - 140 di 11.244 foto
1 di 3
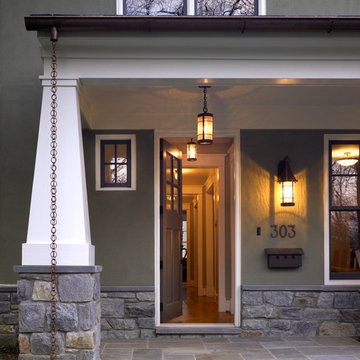
“Can you make this house livable for us?” This was the seemingly innocent request posed to the architects by the new owners of this house. It was a cartoon dwelling, an asym- metrical structure blemished by several poorly constructed additions that would feel at home in a coloring book. Despite these difficulties, the building was strangely interesting -- like an underdog you felt compelled to root for.
So it started with the basics. The house was stripped down to its simplest saltbox shape. This began to give direction to the massing of the addition. New openings brought a sense
of order to the elevations. Dormers, clad in the same material as the roof, were used to make more efficient use of the sec- ond floor spaces while emphasizing the original lines of the house. Deteriorating stucco was replaced and tinted a moss green. A plinth of locally quarried stone wraps the base ofthe structure, anchoring it to the earth. The large front porch engages the street with a more welcoming face.
Cooking meals together is a vital gathering activity for this famil. The kitchen space was moved to the center of the house as an organizing element and to reflect this impor- tance. Reclaimed oak cider vats were used as flooring throughout the residence. Virginia soap stone countertops further echoes the desire to reconnect this house back to indigenous materials and the local culture.
This house is no longer a caricature. It has found its roots and become a modern, livable dwelling, without losing its quirky charm.
All photos by Hoachlander Davis Photography.
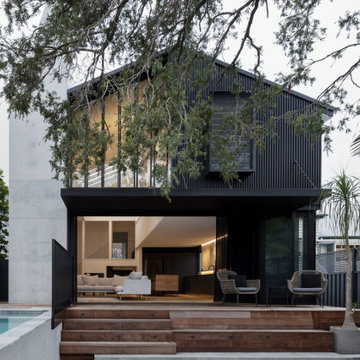
Foto della villa grande multicolore contemporanea a due piani con rivestimento in legno, tetto a capanna, copertura in metallo o lamiera, tetto bianco e pannelli sovrapposti
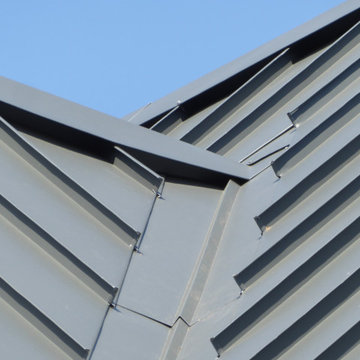
Valley detail on the replacement metal roof of the primary house of this expansive residence in Waccabuc, New York. The uncluttered and sleek lines of this mid-century modern residence combined with organic, geometric forms to create numerous ridges and valleys which had to be taken into account during the installation. Further, numerous protrusions had to be navigated and flashed. We specified and installed Englert 24 gauge steel in matte black to compliment the dark brown siding of this residence. All in, this installation required 6,300 square feet of standing seam steel.
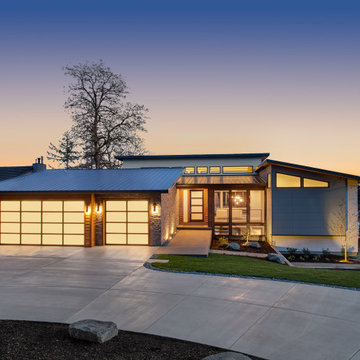
A fresh new look to go with the beautiful lake views! Our clients wanted to reconstruct their lake house to the home of their dreams while staying in budget. This custom home with "contemporary" aesthetic was made possible through our thorough Design, Permitting & Construction process. The family is now able to enjoy all views starting from their drive way.
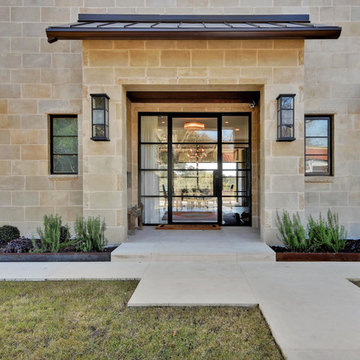
Idee per la villa beige contemporanea di medie dimensioni con rivestimento in mattoni
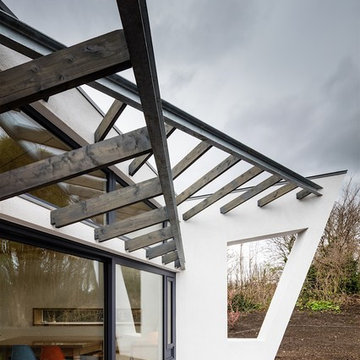
Richard Hatch Photography
Ispirazione per la facciata di una casa contemporanea
Ispirazione per la facciata di una casa contemporanea
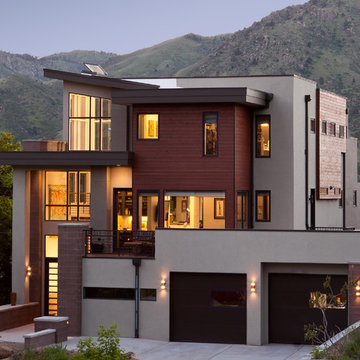
Immagine della villa grande multicolore contemporanea a tre piani con rivestimenti misti e tetto piano
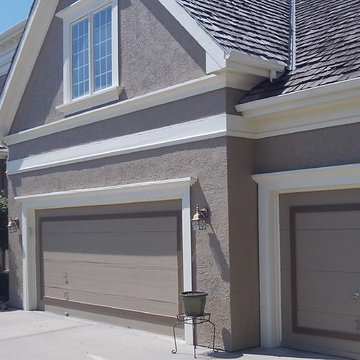
Neutral body color with white trim and a darker version of the body color as an accent work well with the surrounding homes and the shingle shake roof.
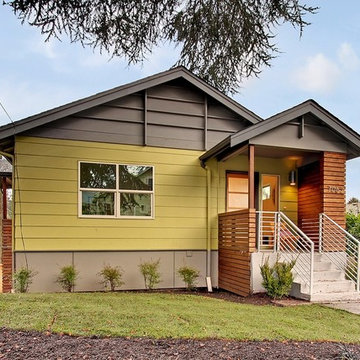
4 Star Built Green Renovation in Seattle's Ravenna neighborhood- exterior
Esempio della facciata di una casa piccola contemporanea a un piano
Esempio della facciata di una casa piccola contemporanea a un piano
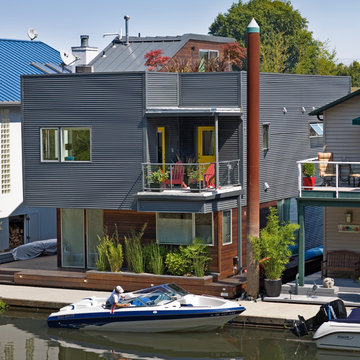
Aaron Johanson
Immagine della facciata di una casa grigia contemporanea a due piani di medie dimensioni con rivestimenti misti
Immagine della facciata di una casa grigia contemporanea a due piani di medie dimensioni con rivestimenti misti
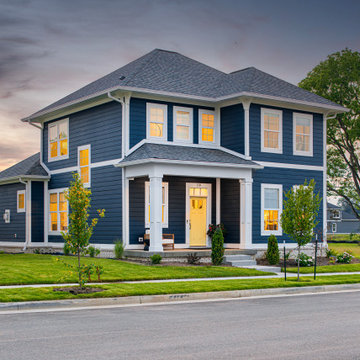
Welcome to our newest model home located in Provenance! This gorgeous contemporary home features 3 beds and 2.5 baths.
Ispirazione per la villa blu contemporanea a due piani di medie dimensioni con rivestimento in vinile, copertura a scandole, tetto grigio e pannelli sovrapposti
Ispirazione per la villa blu contemporanea a due piani di medie dimensioni con rivestimento in vinile, copertura a scandole, tetto grigio e pannelli sovrapposti
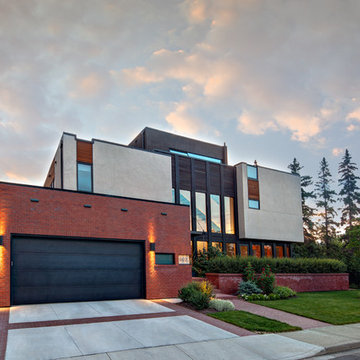
Arete (Tula) Edmunds - ArtLine Photography;
Esempio della facciata di una casa grande rossa contemporanea a tre piani con rivestimento in mattoni e abbinamento di colori
Esempio della facciata di una casa grande rossa contemporanea a tre piani con rivestimento in mattoni e abbinamento di colori
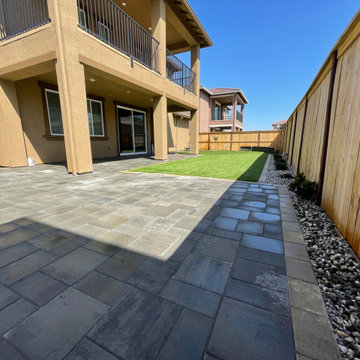
The homeowners wanted their backyard to have a contemporary feel. We made this come to life by focusing on simplicity with a hint of subtle sophistication. We remodeled their backyard using artificial grass to add maintenance-free texture and added a paver patio with warm paving stones creating clean lines.
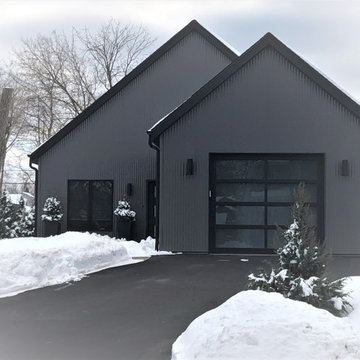
The residence is located on a main street in a small, artsy town with a mixture of old homes and lake cottages. Client request and direction was to craft a clean, simple, modern, home. Provide a house with clean forms that recall back to the local historic home designs. Finishes throughout were kept minimal and clean in keeping true to a purest design with blank walls to display artwork and sculpture.
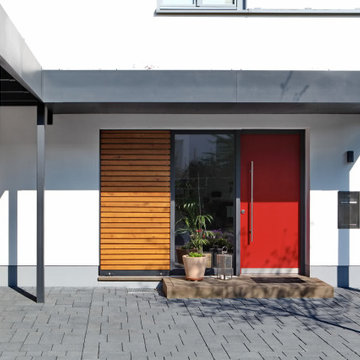
Hauseingang mit Holzhaustür und seitlichem Holz-Schiebeladen.
Foto della villa grande bianca contemporanea a due piani con rivestimento in stucco, tetto a capanna e copertura in tegole
Foto della villa grande bianca contemporanea a due piani con rivestimento in stucco, tetto a capanna e copertura in tegole
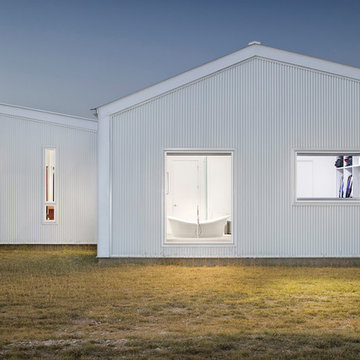
A large picture window located next to the master bathtub transforms an ordinary daily routine into an opportunity for reflection and rejuvenation.
Photo by Paul Finkel | Piston Design
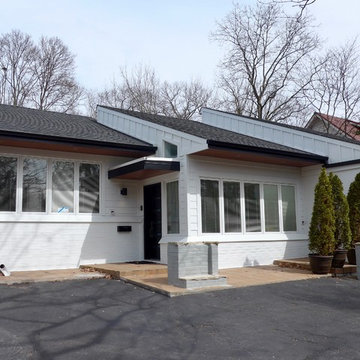
James Hardie HZ5 Panel and Lap Siding with ColorPlus Technology, Longboard textured panels in Light National Walnut to the overhangs on all roof line perimeter, aluminum Gutters in Black and ProVia Doors.
Shingle Roofing: new architectural roofing shingles by GAF Ultra HD, color Charcoal.
Flat Roof: new modified bitumen roofing system finished with Silver Oxide coating.
Facciate di case contemporanee grigie
7
