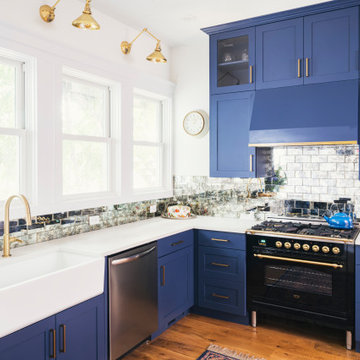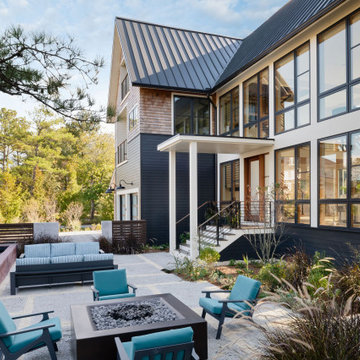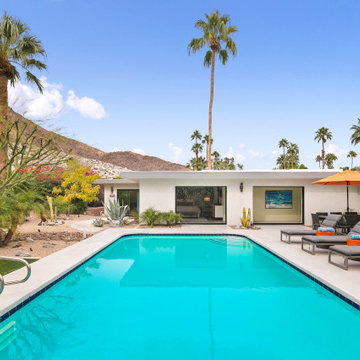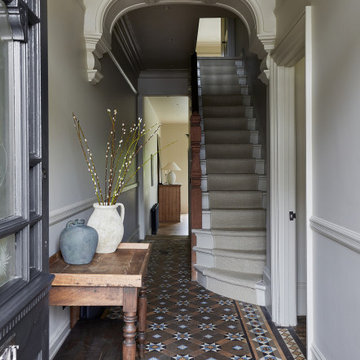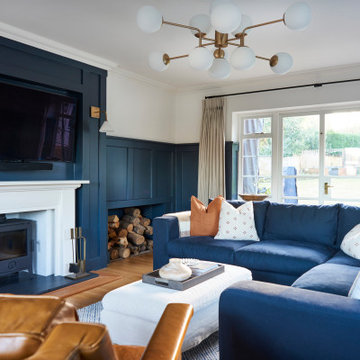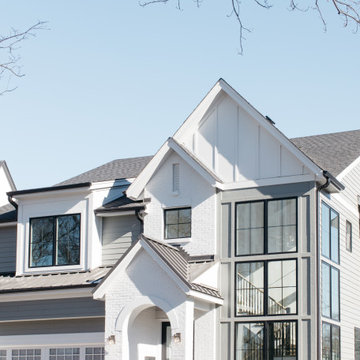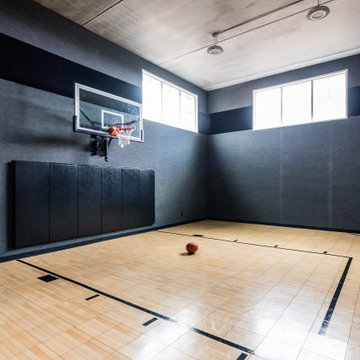1.332.543 Foto di case e interni blu
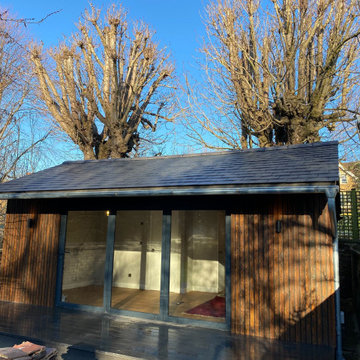
A bespoke garden room for our clients in Oxford.
The room was from our signature range of rooms and based on the Dawn Room design. The clients wanted a fully bespoke room to fit snuggling against the brick boundary walls and Victorian Garden and family house, the room was to be a multifunctional space for all the family to use.
The clients opted for a Pitched roof design complimented with Welsh Slate tiles, and Zinc guttering.
The room needed to work as a break space, with a lounge, a small Gym area for Peloton bike, a small Kitchenette, a separate toilet, shower and Washbasin.
The room featured 3 leaf bi-fold doors, it was clad in Shou Sugi Ban burnt Larch cladding.
The room was heated and cooled with inbuilt air conditioning and was further complemented by a bespoke designed built-in storage.
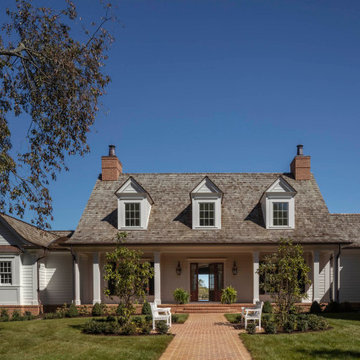
Stunning materials and details such as cedar shake roofing, copper gutters and downspouts, and engaged columns grace the exterior, creating a warm and welcoming façade.
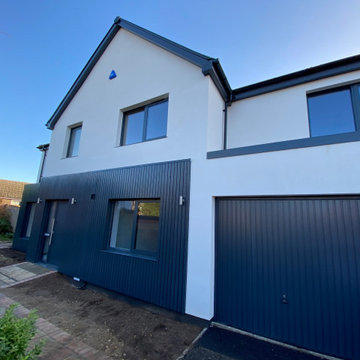
Insulated render with dark timber cladding provides a clean modern appearance.
Immagine della villa multicolore contemporanea a due piani di medie dimensioni con rivestimento in stucco, tetto a capanna, copertura in tegole e tetto grigio
Immagine della villa multicolore contemporanea a due piani di medie dimensioni con rivestimento in stucco, tetto a capanna, copertura in tegole e tetto grigio
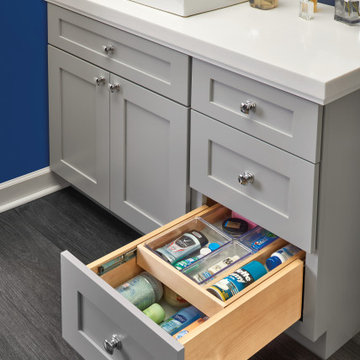
Conveniently store makeup, hair appliances and toiletries together in one complete drawer system with Rev-A-Shelf's new 4VDO Series. Designed for 12", 15" and 18" vanity base cabinet drawers.
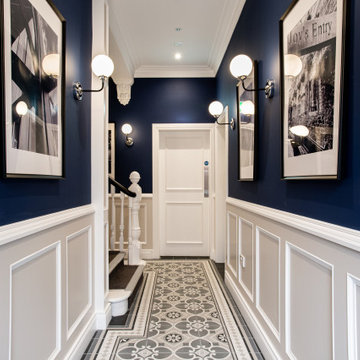
Immagine di un ingresso o corridoio vittoriano con pavimento in gres porcellanato

This bathroom got a punch of personality with this modern, monochromatic design.
Idee per una piccola stanza da bagno tradizionale con ante in stile shaker, ante blu, pavimento in gres porcellanato, lavabo sottopiano, top in quarzo composito, pavimento blu, top beige, due lavabi, mobile bagno incassato e carta da parati
Idee per una piccola stanza da bagno tradizionale con ante in stile shaker, ante blu, pavimento in gres porcellanato, lavabo sottopiano, top in quarzo composito, pavimento blu, top beige, due lavabi, mobile bagno incassato e carta da parati
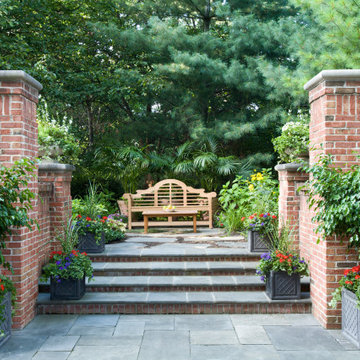
Esempio di un giardino chic esposto a mezz'ombra dietro casa con pavimentazioni in pietra naturale e scale
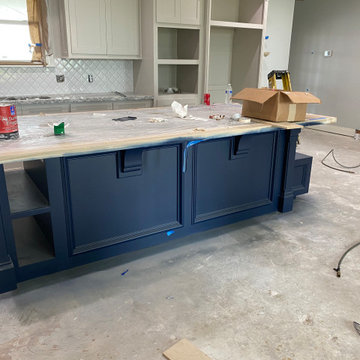
Kitchen Cabinets
Esempio di un'ampia cucina contemporanea con lavello sottopiano, ante in stile shaker, ante bianche, top in quarzite, paraspruzzi multicolore, paraspruzzi con piastrelle in ceramica, elettrodomestici in acciaio inossidabile e top multicolore
Esempio di un'ampia cucina contemporanea con lavello sottopiano, ante in stile shaker, ante bianche, top in quarzite, paraspruzzi multicolore, paraspruzzi con piastrelle in ceramica, elettrodomestici in acciaio inossidabile e top multicolore
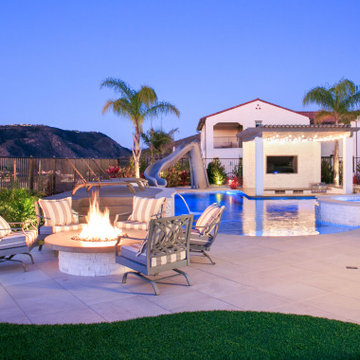
This project epitomizes luxury outdoor living, centered around an extraordinary pool that sets a new standard for leisure and elegance. The pool, features a custom-built swim-up bar, allowing guests to indulge in their favorite beverages without ever leaving the water. Surrounded by sumptuous lounging areas and accented with sophisticated lighting, the pool area promises an unparalleled aquatic experience. Adjacent to this aquatic paradise, the outdoor space boasts an entertainer’s dream kitchen and a mesmerizing fire feature, all framed by breathtaking panoramic views that elevate every gathering. Additionally, the estate includes a state-of-the-art all-purpose sports court, offering endless fun with activities like tennis, basketball, and the ever-popular pickleball. Each aspect of this lavish project has been meticulously curated to provide an ultimate haven of relaxation and entertainment.

This Lincoln Park renovation transformed a conventionally built Chicago two-flat into a custom single-family residence with a modern, open floor plan. The white masonry exterior paired with new black windows brings a contemporary edge to this city home.

A beautiful courtyard leading from this Georgian style house with huge copper planters & a stone surround pool. All British stone
Immagine di un ampio giardino classico esposto in pieno sole in cortile in estate con pavimentazioni in pietra naturale
Immagine di un ampio giardino classico esposto in pieno sole in cortile in estate con pavimentazioni in pietra naturale
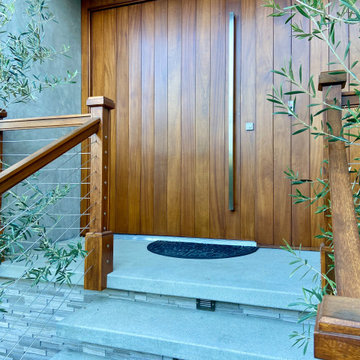
Ispirazione per una porta d'ingresso minimalista con una porta a pivot e una porta in legno bruno

The front staircase of this historic Second Empire Victorian home was beautifully detailed but dark and in need of restoration. It gained lots of light and became a focal point when we removed the walls that formerly enclosed the living spaces. Adding a small window brought even more light. We meticulously restored the balusters, newel posts, curved plaster, and trim. It took finesse to integrate the existing stair with newly leveled floor, raised ceiling, and changes to adjoining walls. The copper color accent wall really brings out the elegant line of this staircase.
1.332.543 Foto di case e interni blu
18


















