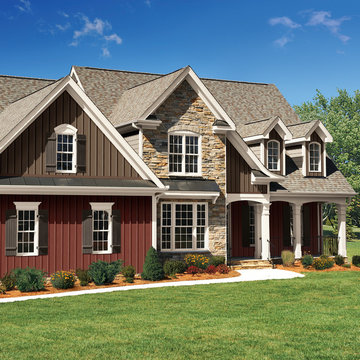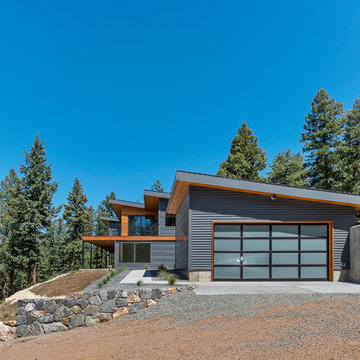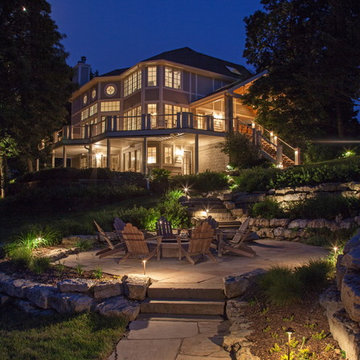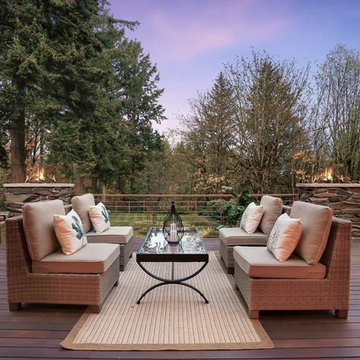151 Foto di case e interni blu

Taylor Photography
Immagine di un soggiorno classico con pareti grigie, parquet scuro, camino classico, cornice del camino in pietra e TV a parete
Immagine di un soggiorno classico con pareti grigie, parquet scuro, camino classico, cornice del camino in pietra e TV a parete
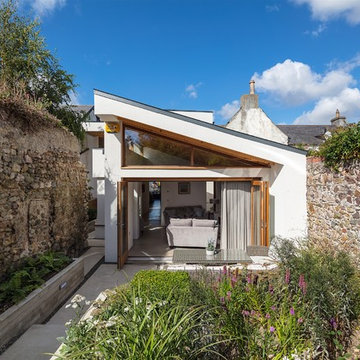
Richard Hatch Photography
Immagine della villa piccola bianca contemporanea a un piano con tetto piano e rivestimento in stucco
Immagine della villa piccola bianca contemporanea a un piano con tetto piano e rivestimento in stucco
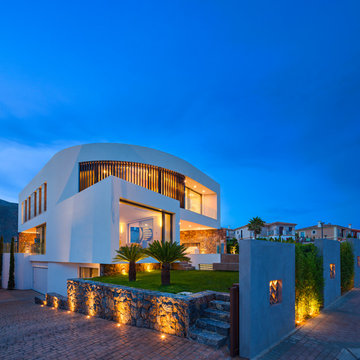
Immagine della facciata di una casa grande bianca contemporanea a due piani con rivestimenti misti e tetto piano
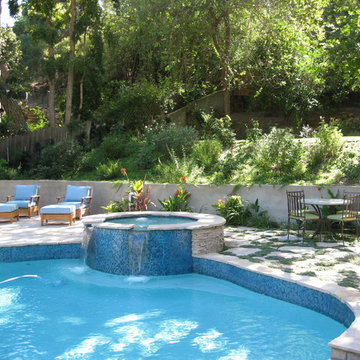
www.paradisedesignstudio.com
Sloped planting area was created behind the retaining wall. A stacked stone veneer gave the spa a more modern look. The pool was then updated with a fresh glass tile and colored plaster.
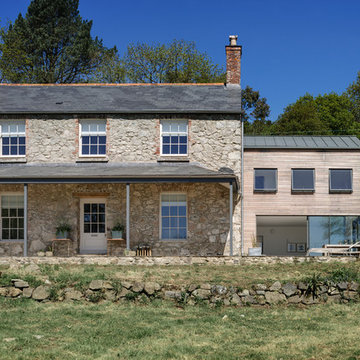
Richard Downer
Foto della villa grande beige country a due piani con rivestimento in pietra e tetto a capanna
Foto della villa grande beige country a due piani con rivestimento in pietra e tetto a capanna
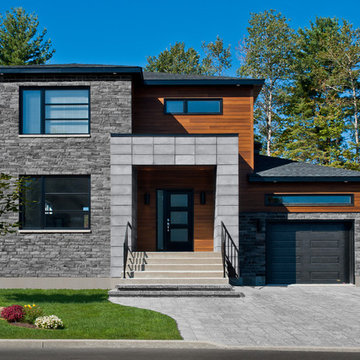
Rinox Lotis Stone
Charcoal color
Foto della facciata di una casa contemporanea con rivestimento in cemento
Foto della facciata di una casa contemporanea con rivestimento in cemento
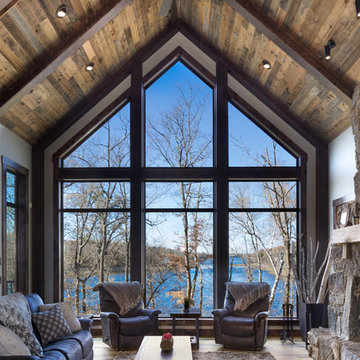
Idee per un soggiorno rustico con pareti bianche, pavimento in legno massello medio, camino classico, cornice del camino in pietra e pavimento marrone
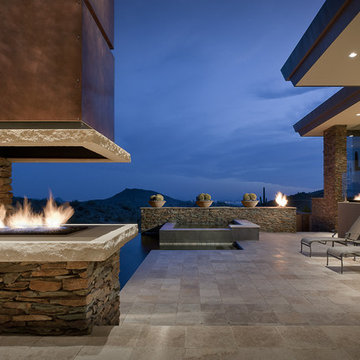
Beautiful patio and fire features take advantage of Arizona's outdoor lifestyle. The pool deck is a tumbled sealed travertine. The fireplace hearth is limestone, the shrouds above are copper.
Photo by Mark Boisclair
2012 Gold Nugget Award of Merit
(5,000-10,000 square feet)
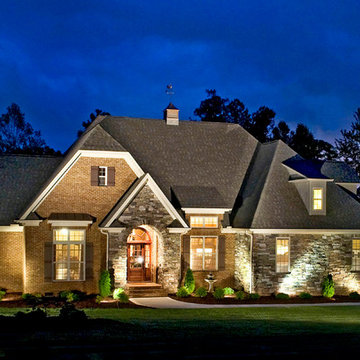
Compact yet charming, this home includes all the details of a much larger home. The European exterior features a stone entrance and copper roofing over the bedroom/study window.
The interior consists of tray ceilings in almost every common room, granting a luxurious feel to each. The breakfast room is hugged by a bow window, as is the master bedroom. For entertaining, the breakfast room, great room, kitchen and dining room are all just a step away from one another. The generous utility room is sure to please any homeowner and is just off the garage.
Ideal for outdoor entertaining, the sprawling porch and patio are an added bonus, and the fireplace on the porch is a great way to keep warm during cooler months.
Perfectly positioned, the bedrooms ensure privacy from one another. Two secondary bedrooms share a bath and the elegant master suite is located in the rear of the home.
Built by CVS Builders, LLC: http://www.cvsbuilders.com
Photo by G. Frank Hart Photography: http://www.gfrankhartphoto.com/
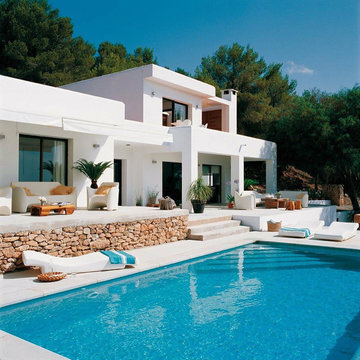
Ispirazione per una grande piscina monocorsia moderna rettangolare dietro casa

Interior Design by Michele Hybner and Shawn Falcone. Photos by Amoura Productions
Foto di un soggiorno tradizionale aperto con sala formale, pareti marroni, parquet scuro, camino lineare Ribbon, cornice del camino in pietra, TV a parete e pavimento marrone
Foto di un soggiorno tradizionale aperto con sala formale, pareti marroni, parquet scuro, camino lineare Ribbon, cornice del camino in pietra, TV a parete e pavimento marrone
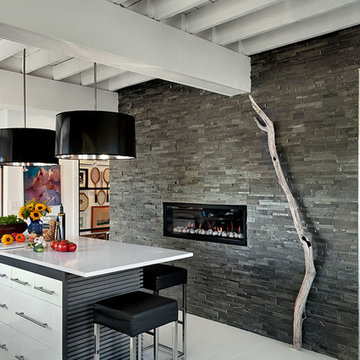
Rob Karosis Photography
Foto di una cucina moderna con ante lisce, ante bianche e elettrodomestici in acciaio inossidabile
Foto di una cucina moderna con ante lisce, ante bianche e elettrodomestici in acciaio inossidabile
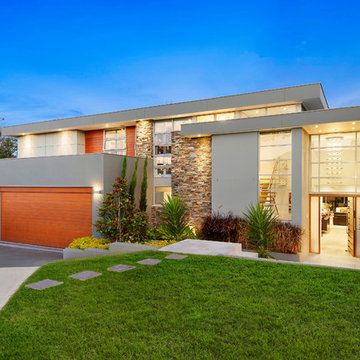
Steve Lock
Idee per la villa grigia contemporanea a due piani con rivestimenti misti e tetto piano
Idee per la villa grigia contemporanea a due piani con rivestimenti misti e tetto piano
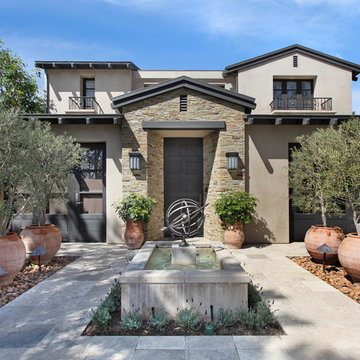
Jeri Koegel Photography
Immagine della facciata di una casa contemporanea con rivestimento in stucco
Immagine della facciata di una casa contemporanea con rivestimento in stucco

Frontier Group; This low impact design includes a very small footprint (500 s.f.) that required minimal grading, preserving most of the vegetation and hardwood tress on the site. The home lives up to its name, blending softly into the hillside by use of curves, native stone, cedar shingles, and native landscaping. Outdoor rooms were created with covered porches and a terrace area carved out of the hillside. Inside, a loft-like interior includes clean, modern lines and ample windows to make the space uncluttered and spacious.
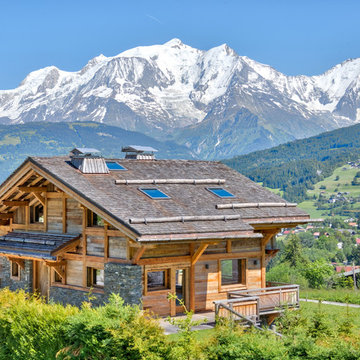
Foto della villa marrone rustica a due piani con rivestimenti misti, tetto a capanna e copertura a scandole
151 Foto di case e interni blu
1


















