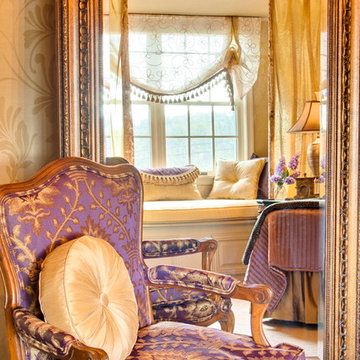Camere da Letto con cornice del camino in pietra - Foto e idee per arredare
Filtra anche per:
Budget
Ordina per:Popolari oggi
1061 - 1080 di 10.249 foto
1 di 2
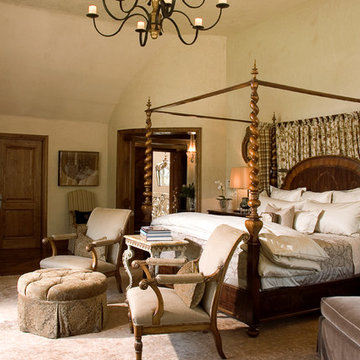
Foto di un'ampia camera matrimoniale chic con pareti beige, pavimento in legno massello medio, cornice del camino in pietra e camino ad angolo
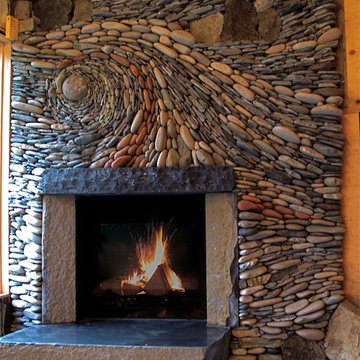
Our most popular image.
Epiphany - Natural Stone Fireplace.
We were asked to create a unique installation for a bedroom on a mountaintop... this is what we did.
We envision and create one of a kind stone installations for our clients around the world.
Andreas Kunert
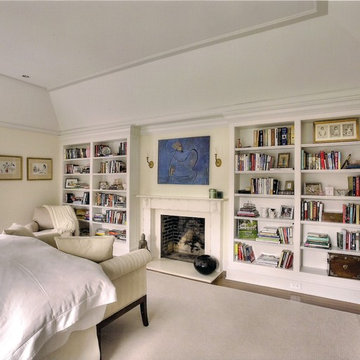
Tray ceiling and carved stone fireplace mantle with flanking bookcases in master bedroom
Foto di una camera matrimoniale classica di medie dimensioni con pareti gialle, pavimento in legno massello medio, camino classico e cornice del camino in pietra
Foto di una camera matrimoniale classica di medie dimensioni con pareti gialle, pavimento in legno massello medio, camino classico e cornice del camino in pietra
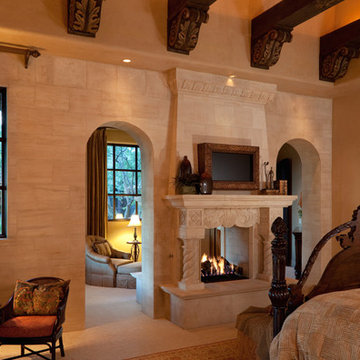
In this master bedroom we love the double sided fireplace, wooden beams, and gorgeous stone arches.
Esempio di un'ampia camera matrimoniale tradizionale con pareti marroni, pavimento in terracotta, camino bifacciale e cornice del camino in pietra
Esempio di un'ampia camera matrimoniale tradizionale con pareti marroni, pavimento in terracotta, camino bifacciale e cornice del camino in pietra
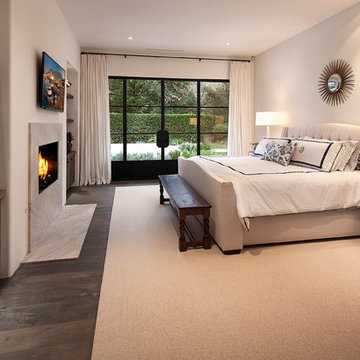
Large bedroom with french doors that lead to the outside of the home. Pool easily accessible from the bedroom.
Idee per una grande camera da letto contemporanea con pareti bianche, moquette, camino classico e cornice del camino in pietra
Idee per una grande camera da letto contemporanea con pareti bianche, moquette, camino classico e cornice del camino in pietra
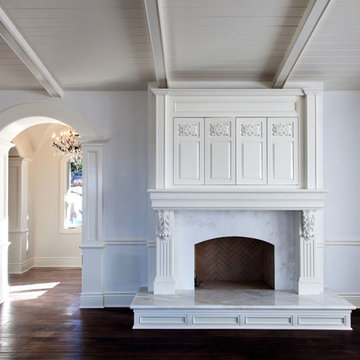
Luxurious modern take on a traditional white Italian villa. An entry with a silver domed ceiling, painted moldings in patterns on the walls and mosaic marble flooring create a luxe foyer. Into the formal living room, cool polished Crema Marfil marble tiles contrast with honed carved limestone fireplaces throughout the home, including the outdoor loggia. Ceilings are coffered with white painted
crown moldings and beams, or planked, and the dining room has a mirrored ceiling. Bathrooms are white marble tiles and counters, with dark rich wood stains or white painted. The hallway leading into the master bedroom is designed with barrel vaulted ceilings and arched paneled wood stained doors. The master bath and vestibule floor is covered with a carpet of patterned mosaic marbles, and the interior doors to the large walk in master closets are made with leaded glass to let in the light. The master bedroom has dark walnut planked flooring, and a white painted fireplace surround with a white marble hearth.
The kitchen features white marbles and white ceramic tile backsplash, white painted cabinetry and a dark stained island with carved molding legs. Next to the kitchen, the bar in the family room has terra cotta colored marble on the backsplash and counter over dark walnut cabinets. Wrought iron staircase leading to the more modern media/family room upstairs.
Project Location: North Ranch, Westlake, California. Remodel designed by Maraya Interior Design. From their beautiful resort town of Ojai, they serve clients in Montecito, Hope Ranch, Malibu, Westlake and Calabasas, across the tri-county areas of Santa Barbara, Ventura and Los Angeles, south to Hidden Hills- north through Solvang and more.
ArcDesign Architects
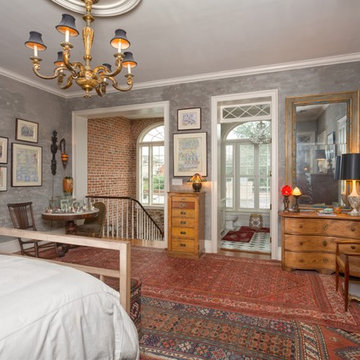
Master Bedroom
Will Crocker Photography
Immagine di una grande camera matrimoniale chic con pareti grigie, pavimento in legno massello medio, camino classico e cornice del camino in pietra
Immagine di una grande camera matrimoniale chic con pareti grigie, pavimento in legno massello medio, camino classico e cornice del camino in pietra
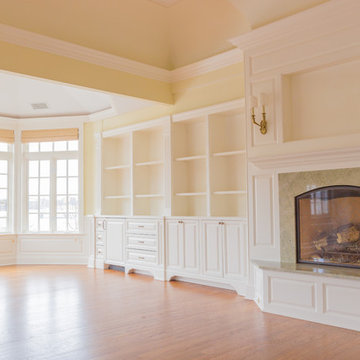
Rhett Youngberg, Rccm, Inc.
Immagine di una grande camera matrimoniale tradizionale con pareti beige, pavimento in legno massello medio, camino classico e cornice del camino in pietra
Immagine di una grande camera matrimoniale tradizionale con pareti beige, pavimento in legno massello medio, camino classico e cornice del camino in pietra
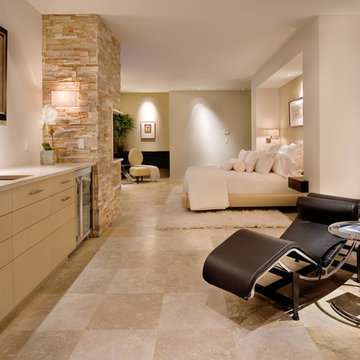
Amaryllis is almost beyond description; the entire back of the home opens seamlessly to a gigantic covered entertainment lanai and can only be described as a visual testament to the indoor/outdoor aesthetic which is commonly a part of our designs. This home includes four bedrooms, six full bathrooms, and two half bathrooms. Additional features include a theatre room, a separate private spa room near the swimming pool, a very large open kitchen, family room, and dining spaces that coupled with a huge master suite with adjacent flex space. The bedrooms and bathrooms upstairs flank a large entertaining space which seamlessly flows out to the second floor lounge balcony terrace. Outdoor entertaining will not be a problem in this home since almost every room on the first floor opens to the lanai and swimming pool. 4,516 square feet of air conditioned space is enveloped in the total square footage of 6,417 under roof area.
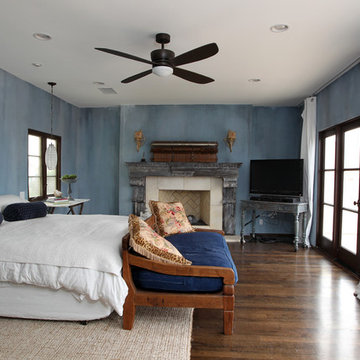
Master bedroom remodel with fireplace
Custom Design & Construction
Ispirazione per un'ampia camera matrimoniale stile rurale con pareti blu, parquet scuro, camino classico, cornice del camino in pietra e pavimento marrone
Ispirazione per un'ampia camera matrimoniale stile rurale con pareti blu, parquet scuro, camino classico, cornice del camino in pietra e pavimento marrone
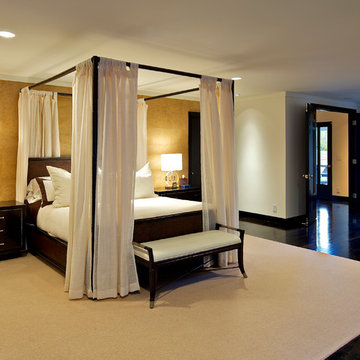
Idee per un'ampia camera matrimoniale tradizionale con pareti beige, parquet scuro, camino bifacciale e cornice del camino in pietra
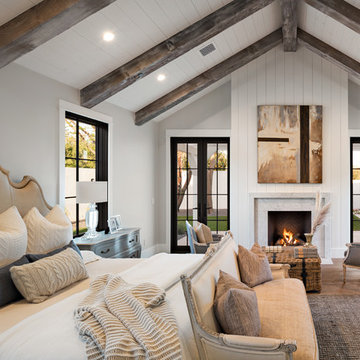
Immagine di una camera da letto country con pareti grigie, pavimento in legno massello medio, camino classico, cornice del camino in pietra e pavimento marrone
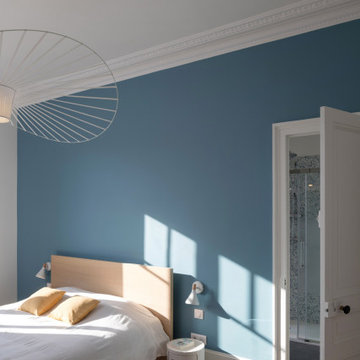
Cette ancienne salle de bain était vétuste et désuète. Nous n’avons pas eu de scrupule à la transformer intégralement au profit d’une salle de douche avec double vasque. Nous avons par contre rendu hommage au début du XXème siècle avec ce carrelage imitant le terrazzo bleu ainsi que les deux suspensions en granito bleu gris. Comme à son envie, nous avons joué avec plusieurs formats de miroirs et une tablette murale assortie à la vasque. Un véritable coup de cœur pour la nouvelle propriétaire des lieux.
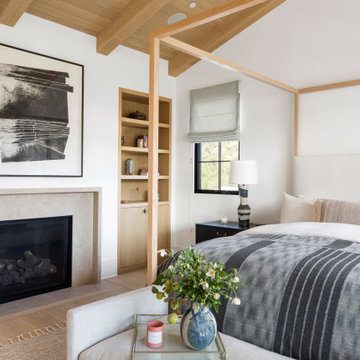
Ispirazione per una grande camera matrimoniale classica con pareti bianche, parquet chiaro, camino classico, cornice del camino in pietra, pavimento beige e soffitto in perlinato

Esempio di una camera matrimoniale tradizionale con parquet scuro, camino classico, cornice del camino in pietra e soffitto ribassato
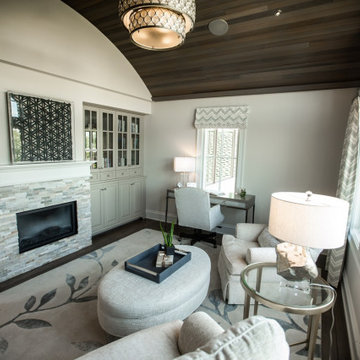
The wife’s sitting area, located just off the master bedroom, is what she calls her “spiritual retreat.” Against the tranquil color palette, we introduced just enough pattern to keep things lively, including the quiet chevron window treatments, leaf-and-branch carpet and the geometric artwork above the fireplace. The table lamp, with its mottled mercury glass base and crystal foot, set a glamorous tone in this feminine hide-away.
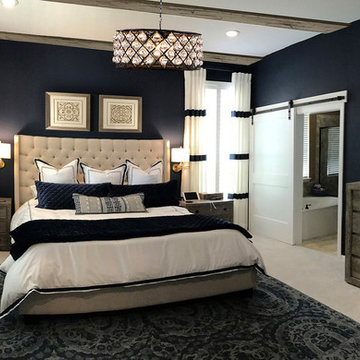
Complete master bedroom remodel with stacked stone fireplace, sliding barn door, swing arm wall sconces and rustic faux ceiling beams. New wall-wall carpet, transitional area rug, custom draperies, bedding and simple accessories help create a true master bedroom oasis.
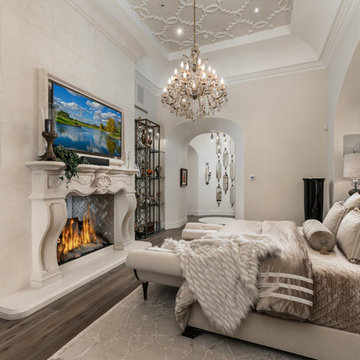
World Renowned Architecture Firm Fratantoni Design created this beautiful home! They design home plans for families all over the world in any size and style. They also have in-house Interior Designer Firm Fratantoni Interior Designers and world class Luxury Home Building Firm Fratantoni Luxury Estates! Hire one or all three companies to design and build and or remodel your home!
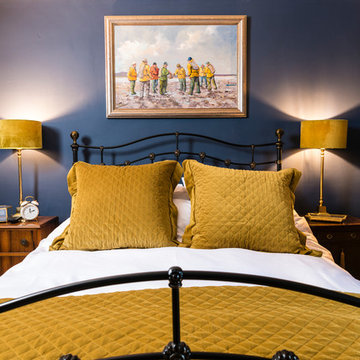
The dark blue walls in this traditional style bedroom provide a strong contrast to the gold sunburst mirror, original pitch pine floorboards, antique furniture and the custom built oak wardrobes. The Czech chandelier ensures there is enough bright light when needed, with table lamps for the evening. Antique gold velvet soft furnishings give it a rich luxurious look.
Camere da Letto con cornice del camino in pietra - Foto e idee per arredare
54
