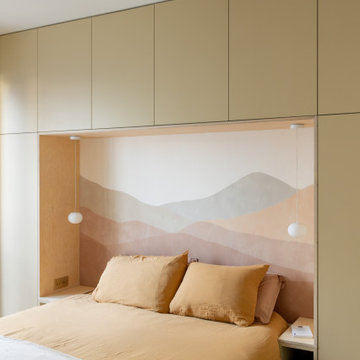Camere da Letto - Foto e idee per arredare
Filtra anche per:
Budget
Ordina per:Popolari oggi
1 - 20 di 88.353 foto
1 di 2
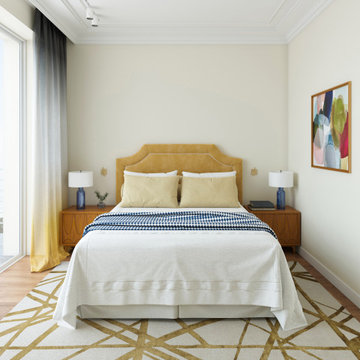
Esempio di una camera matrimoniale classica di medie dimensioni con pareti beige, pavimento marrone, soffitto ribassato e pavimento in legno massello medio
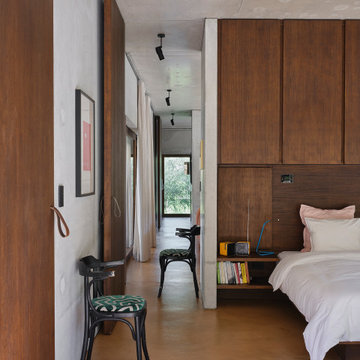
Camera 3
Immagine di una camera da letto contemporanea di medie dimensioni
Immagine di una camera da letto contemporanea di medie dimensioni
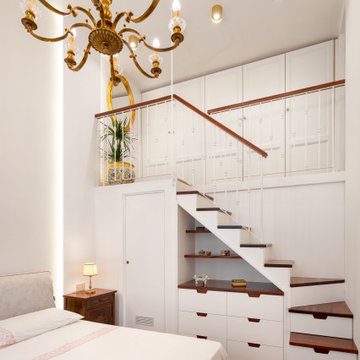
Una casa elegante nel cuore di Napoli
foto @carlooriente
Esempio di una camera da letto chic
Esempio di una camera da letto chic

In this NYC pied-à-terre new build for empty nesters, architectural details, strategic lighting, dramatic wallpapers, and bespoke furnishings converge to offer an exquisite space for entertaining and relaxation.
In this elegant bedroom, a dramatic floral accent wall sets the tone, complemented by luxurious bedding. The sleek dark TV unit, strategically placed opposite the bed, introduces a contrasting palette for a harmonious and sophisticated retreat.
---
Our interior design service area is all of New York City including the Upper East Side and Upper West Side, as well as the Hamptons, Scarsdale, Mamaroneck, Rye, Rye City, Edgemont, Harrison, Bronxville, and Greenwich CT.
For more about Darci Hether, see here: https://darcihether.com/
To learn more about this project, see here: https://darcihether.com/portfolio/bespoke-nyc-pied-à-terre-interior-design

A contemporary "Pretty in Pink" bedroom for any girl of any age. The soft, matte blush pink custom accent wall adorned with antique, mercury glass to elevate the room. One can't help but take in the small understated details with the luxurious fabrics on the accent pillows and the signature art to compliment the room.

Our Austin studio decided to go bold with this project by ensuring that each space had a unique identity in the Mid-Century Modern style bathroom, butler's pantry, and mudroom. We covered the bathroom walls and flooring with stylish beige and yellow tile that was cleverly installed to look like two different patterns. The mint cabinet and pink vanity reflect the mid-century color palette. The stylish knobs and fittings add an extra splash of fun to the bathroom.
The butler's pantry is located right behind the kitchen and serves multiple functions like storage, a study area, and a bar. We went with a moody blue color for the cabinets and included a raw wood open shelf to give depth and warmth to the space. We went with some gorgeous artistic tiles that create a bold, intriguing look in the space.
In the mudroom, we used siding materials to create a shiplap effect to create warmth and texture – a homage to the classic Mid-Century Modern design. We used the same blue from the butler's pantry to create a cohesive effect. The large mint cabinets add a lighter touch to the space.
---
Project designed by the Atomic Ranch featured modern designers at Breathe Design Studio. From their Austin design studio, they serve an eclectic and accomplished nationwide clientele including in Palm Springs, LA, and the San Francisco Bay Area.
For more about Breathe Design Studio, see here: https://www.breathedesignstudio.com/
To learn more about this project, see here: https://www.breathedesignstudio.com/atomic-ranch

Large Master Bedroom Suite.
Esempio di una grande camera matrimoniale classica con parquet scuro, pareti grigie e nessun camino
Esempio di una grande camera matrimoniale classica con parquet scuro, pareti grigie e nessun camino
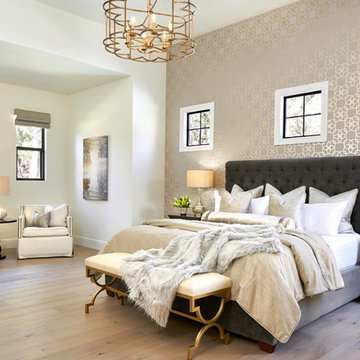
Master bedroom with sitting area and lovely wallpapered headboard wall, photo by Matthew Niemann
Foto di un'ampia camera matrimoniale chic con pareti bianche e parquet chiaro
Foto di un'ampia camera matrimoniale chic con pareti bianche e parquet chiaro

Enfort Homes -2019
Immagine di una grande camera matrimoniale country con pareti bianche, moquette, camino classico, cornice del camino in legno e pavimento grigio
Immagine di una grande camera matrimoniale country con pareti bianche, moquette, camino classico, cornice del camino in legno e pavimento grigio
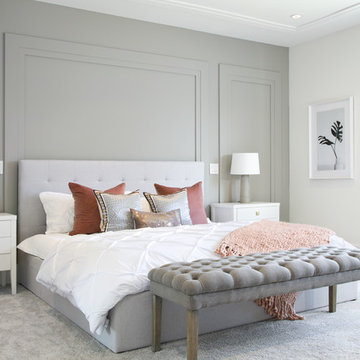
Christina Faminoff
Idee per una camera matrimoniale contemporanea di medie dimensioni con pareti grigie, moquette, camino classico, cornice del camino in pietra e pavimento grigio
Idee per una camera matrimoniale contemporanea di medie dimensioni con pareti grigie, moquette, camino classico, cornice del camino in pietra e pavimento grigio
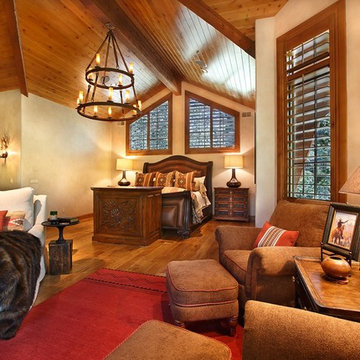
Jim Fairchild / Fairchild Creative, Inc.
Foto di una grande camera matrimoniale american style con pareti beige, pavimento in legno massello medio e nessun camino
Foto di una grande camera matrimoniale american style con pareti beige, pavimento in legno massello medio e nessun camino

Farmhouse style with an industrial, contemporary feel.
Esempio di una camera matrimoniale country di medie dimensioni con pareti verdi e moquette
Esempio di una camera matrimoniale country di medie dimensioni con pareti verdi e moquette

Ispirazione per una grande camera matrimoniale stile marino con pareti bianche e moquette

Для оформления спальни хотелось использовать максимум натуральных материалов и фактур. Образцы стеновых панелей с натуральным шпоном дуба мы с хозяйкой утверждали несколько месяцев. Нужен был определенный тон, созвучный мрамору, легкая «седина» прожилок, структурированная фактура. Столярная мастерская «Своё» смогла воплотить замысел. Изящные латунные полосы на стене разделяют разные материалы. Обычно используют Т-образный профиль, чтобы закрыть стык покрытий. Но красота в деталях, мы и тут усложнили себе задачу, выбрали П-образный профиль и встроили в плоскость стены. С одной стороны, неожиданным решением стало использование в спальне мраморных поверхностей. Сделано это для того, чтобы визуально теплые деревянные стеновые панели в контрасте с холодной поверхностью натурального мрамора зазвучали ярче. Природный рисунок мрамора поддерживается в светильниках Serip серии Agua и Liquid. Светильники в интерьере спальни являются органическим стилевым произведением. На полу – инженерная доска с дубовым покрытием от паркетного ателье Luxury Floor. Дополнительный уют, мягкость придают текстильные принадлежности: шторы, подушки от Empire Design. Шкаф и комод растворяются в интерьере, они тут не главные.

Ispirazione per una camera matrimoniale minimalista di medie dimensioni con pareti beige, parquet chiaro e pavimento bianco

Serene master bedroom nestled in the South Carolina mountains in the Cliffs Valley. Peaceful wall color Sherwin Williams Comfort Gray (SW6205) with a cedar clad ceiling.

Mariko Reed Architectural Photography
Ispirazione per una camera matrimoniale country di medie dimensioni con pareti bianche e moquette
Ispirazione per una camera matrimoniale country di medie dimensioni con pareti bianche e moquette

A full renovation for this boy's bedroom included custom built-ins on both ends of the room as well as new furniture, lighting, rug, accessories, and a Roman shade. The built-ins provide storage space and elegantly display an extensive collection of sports memorabilia. The built-in desk is a perfect place for studying and homework. A new recliner adds the right amount of sophistication. The vestibule walls were covered in grasscloth and have a beautiful texture.
Photo Credit: Gieves Anderson
Camere da Letto - Foto e idee per arredare
1

