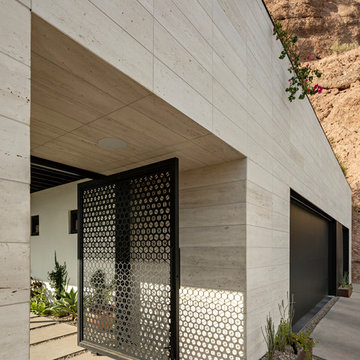Ville grigie
Filtra anche per:
Budget
Ordina per:Popolari oggi
41 - 60 di 9.871 foto
1 di 3

Roof Color: Weathered Wood
Siding Color: Benjamin Moore matched to C2 Paint's Wood Ash Color.
Esempio della villa grande grigia classica a due piani con rivestimento in legno e copertura a scandole
Esempio della villa grande grigia classica a due piani con rivestimento in legno e copertura a scandole
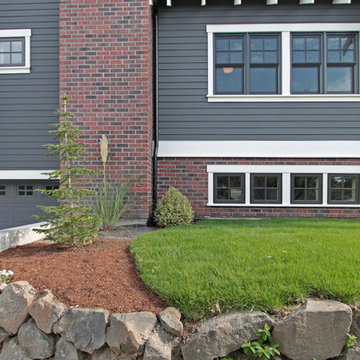
This Greenlake area home is the result of an extensive collaboration with the owners to recapture the architectural character of the 1920’s and 30’s era craftsman homes built in the neighborhood. Deep overhangs, notched rafter tails, and timber brackets are among the architectural elements that communicate this goal.
Given its modest 2800 sf size, the home sits comfortably on its corner lot and leaves enough room for an ample back patio and yard. An open floor plan on the main level and a centrally located stair maximize space efficiency, something that is key for a construction budget that values intimate detailing and character over size.
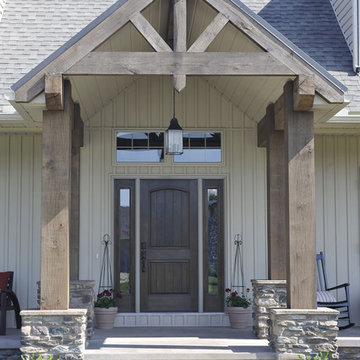
Foto della villa beige rustica a tre piani con rivestimenti misti, tetto a capanna, copertura mista, tetto marrone e pannelli e listelle di legno

Willet Photography
Foto della villa bianca classica a tre piani di medie dimensioni con rivestimento in mattoni, tetto a capanna, copertura mista e tetto nero
Foto della villa bianca classica a tre piani di medie dimensioni con rivestimento in mattoni, tetto a capanna, copertura mista e tetto nero

Modern home with water feature.
Architect: Urban Design Associates
Builder: RS Homes
Interior Designer: Tamm Jasper Interiors
Photo Credit: Dino Tonn
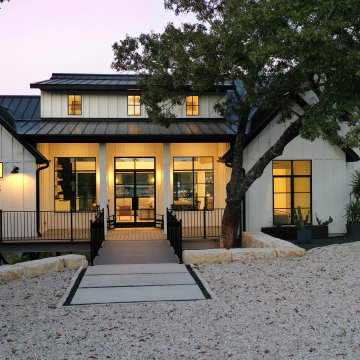
Immagine della villa bianca country a un piano di medie dimensioni con rivestimento con lastre in cemento, tetto a capanna, copertura in metallo o lamiera, tetto nero e pannelli e listelle di legno

Jason Hartog Photography
Immagine della villa grande blu classica a due piani con rivestimento in legno, tetto a capanna e copertura a scandole
Immagine della villa grande blu classica a due piani con rivestimento in legno, tetto a capanna e copertura a scandole

Ispirazione per la villa multicolore country a due piani con tetto a capanna e copertura a scandole

This mosaic tiled surfboard shower was my design and created by www.willandjane.com - a husband and wife team from San Diego.
Idee per la villa piccola verde stile marinaro a un piano con rivestimento in legno, tetto a capanna e copertura a scandole
Idee per la villa piccola verde stile marinaro a un piano con rivestimento in legno, tetto a capanna e copertura a scandole
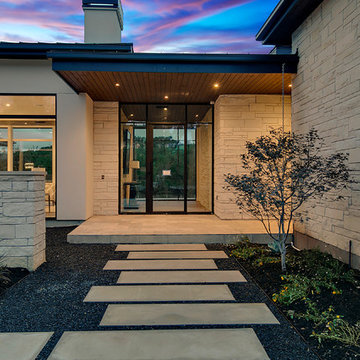
JPM Real Estate Photography
Foto della villa grande bianca contemporanea a un piano con rivestimento in pietra e copertura in metallo o lamiera
Foto della villa grande bianca contemporanea a un piano con rivestimento in pietra e copertura in metallo o lamiera

Ispirazione per la facciata di una casa grigia moderna a due piani di medie dimensioni con rivestimento in stucco e copertura in metallo o lamiera

Remodel and addition by Grouparchitect & Eakman Construction. Photographer: AMF Photography.
Ispirazione per la villa blu american style a due piani di medie dimensioni con rivestimento con lastre in cemento, tetto a capanna e copertura a scandole
Ispirazione per la villa blu american style a due piani di medie dimensioni con rivestimento con lastre in cemento, tetto a capanna e copertura a scandole
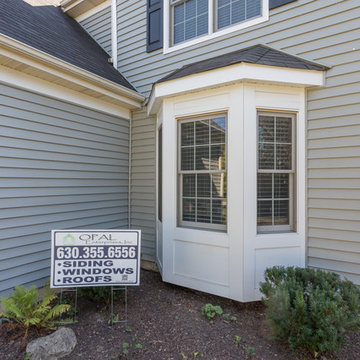
vinyl siding installation
Esempio della villa blu classica a due piani di medie dimensioni con rivestimento in vinile, tetto a padiglione e copertura a scandole
Esempio della villa blu classica a due piani di medie dimensioni con rivestimento in vinile, tetto a padiglione e copertura a scandole

Ispirazione per la villa piccola nera country a un piano con rivestimento in vinile, tetto a capanna e copertura a scandole
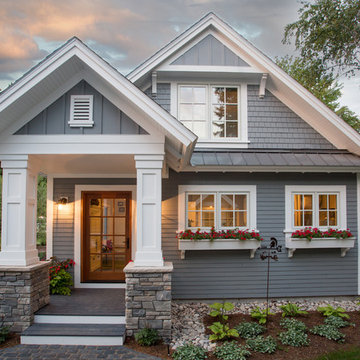
As written in Northern Home & Cottage by Elizabeth Edwards
In general, Bryan and Connie Rellinger loved the charm of the old cottage they purchased on a Crooked Lake peninsula, north of Petoskey. Specifically, however, the presence of a live-well in the kitchen (a huge cement basin with running water for keeping fish alive was right in the kitchen entryway, seriously), rickety staircase and green shag carpet, not so much. An extreme renovation was the only solution. The downside? The rebuild would have to fit into the smallish nonconforming footprint. The upside? That footprint was built when folks could place a building close enough to the water to feel like they could dive in from the house. Ahhh...
Stephanie Baldwin of Edgewater Design helped the Rellingers come up with a timeless cottage design that breathes efficiency into every nook and cranny. It also expresses the synergy of Bryan, Connie and Stephanie, who emailed each other links to products they liked throughout the building process. That teamwork resulted in an interior that sports a young take on classic cottage. Highlights include a brass sink and light fixtures, coffered ceilings with wide beadboard planks, leathered granite kitchen counters and a way-cool floor made of American chestnut planks from an old barn.
Thanks to an abundant use of windows that deliver a grand view of Crooked Lake, the home feels airy and much larger than it is. Bryan and Connie also love how well the layout functions for their family - especially when they are entertaining. The kids' bedrooms are off a large landing at the top of the stairs - roomy enough to double as an entertainment room. When the adults are enjoying cocktail hour or a dinner party downstairs, they can pull a sliding door across the kitchen/great room area to seal it off from the kids' ruckus upstairs (or vice versa!).
From its gray-shingled dormers to its sweet white window boxes, this charmer on Crooked Lake is packed with ideas!
- Jacqueline Southby Photography
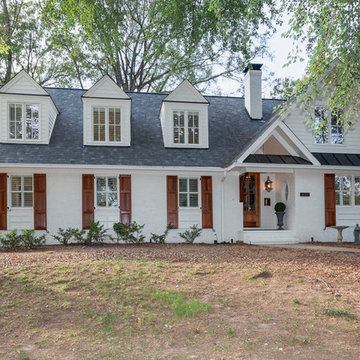
Idee per la villa bianca classica a due piani di medie dimensioni con rivestimento in mattoni, tetto a capanna e copertura a scandole

Crisway Garage Doors provides premium overhead garage doors, service, and automatic gates for clients throughout the Washginton DC metro area. With a central location in Bethesda, MD we have the ability to provide prompt garage door sales and service for clients in Maryland, DC, and Northern Virginia. Whether you are a homeowner, builder, realtor, architect, or developer, we can supply and install the perfect overhead garage door to complete your project.
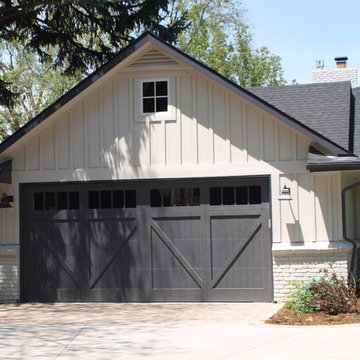
Esempio della villa grigia classica a un piano di medie dimensioni con rivestimenti misti, tetto a capanna e copertura a scandole
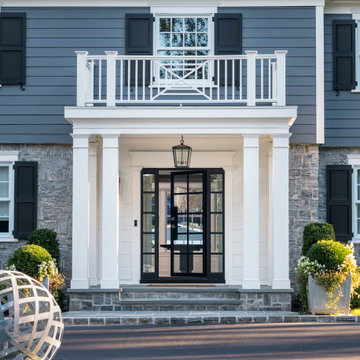
Beautifully updated front entry with striking 10 panel glass French door underneath a white portico with double columns. Great sightlines from the front through to the backyard of the home.
Ville grigie
3
