Ville grigie
Filtra anche per:
Budget
Ordina per:Popolari oggi
21 - 40 di 9.872 foto
1 di 3
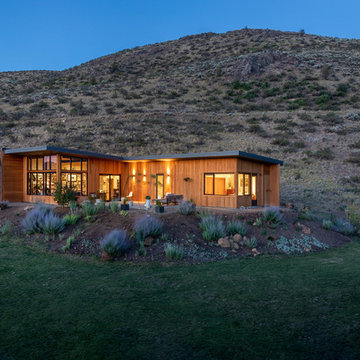
Immagine della villa marrone contemporanea a un piano di medie dimensioni con rivestimento in legno e tetto piano
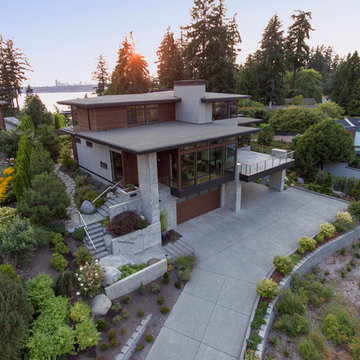
Foto della villa grande grigia moderna a tre piani con rivestimento in cemento e tetto piano
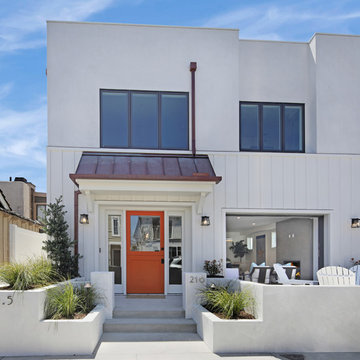
Esempio della villa bianca stile marinaro a due piani di medie dimensioni con rivestimenti misti e tetto piano

Photography by Lucas Henning.
Idee per la facciata di una casa piccola grigia moderna a un piano con rivestimento in pietra e copertura in metallo o lamiera
Idee per la facciata di una casa piccola grigia moderna a un piano con rivestimento in pietra e copertura in metallo o lamiera
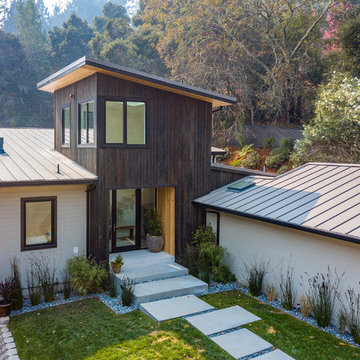
Immagine della facciata di una casa marrone contemporanea a tre piani di medie dimensioni con rivestimenti misti e copertura in metallo o lamiera
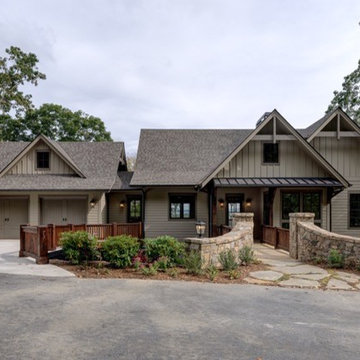
Idee per la villa grande marrone rustica a due piani con rivestimento in legno, tetto a capanna e copertura a scandole
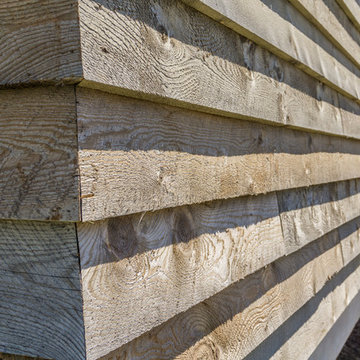
The Vineyard Farmhouse in the Peninsula at Rough Hollow. This 2017 Greater Austin Parade Home was designed and built by Jenkins Custom Homes. Cedar Siding and the Pine for the soffits and ceilings was provided by TimberTown.
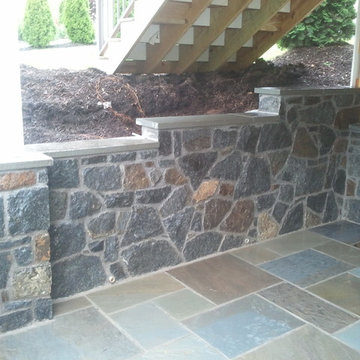
Immagine della villa grigia classica a due piani di medie dimensioni con rivestimento in mattoni e tetto a capanna
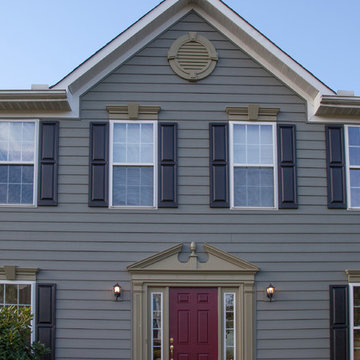
Esempio della villa grigia classica a tre piani di medie dimensioni
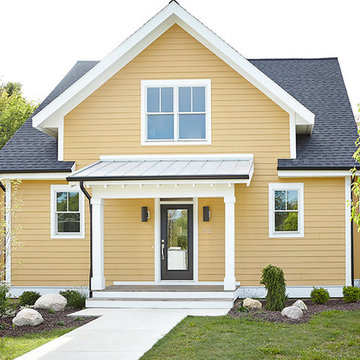
Immagine della villa gialla classica a due piani con tetto a capanna, copertura a scandole, tetto nero e pannelli sovrapposti
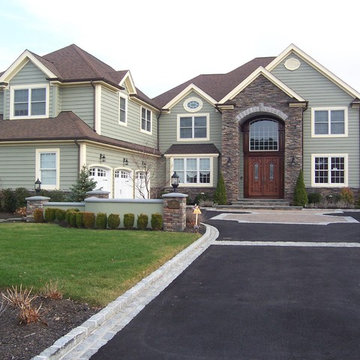
Esempio della villa grande verde classica a due piani con rivestimento in legno, tetto a capanna e copertura a scandole
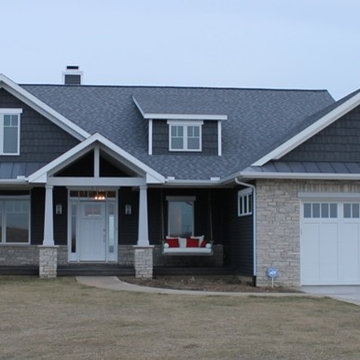
Open Cedar Gable, Craftsman Columns, Vinyl Shake Siding
Immagine della villa grigia american style a un piano con rivestimenti misti
Immagine della villa grigia american style a un piano con rivestimenti misti
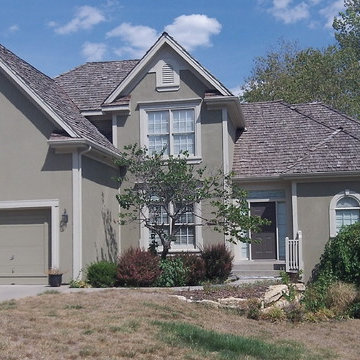
Esempio della villa beige classica a due piani di medie dimensioni con rivestimento in stucco, falda a timpano e copertura a scandole
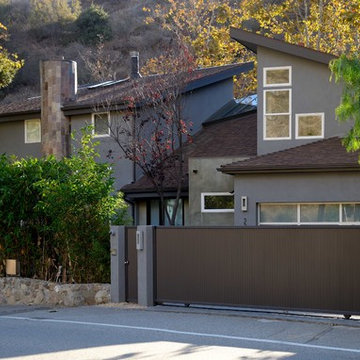
Pacific Garage Doors & Gates
Burbank & Glendale's Highly Preferred Garage Door & Gate Services
Location: North Hollywood, CA 91606
Esempio della facciata di una casa grande grigia contemporanea a due piani con rivestimento in stucco e copertura a scandole
Esempio della facciata di una casa grande grigia contemporanea a due piani con rivestimento in stucco e copertura a scandole
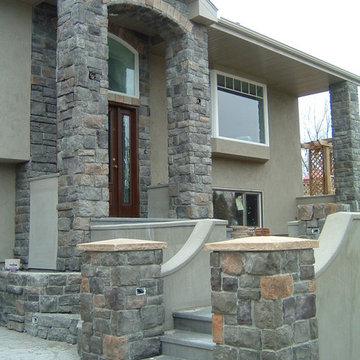
A completely transformed entrance and exterior to a traditional track home in the suburbs using stone and exterior insulation finish system (stucco).
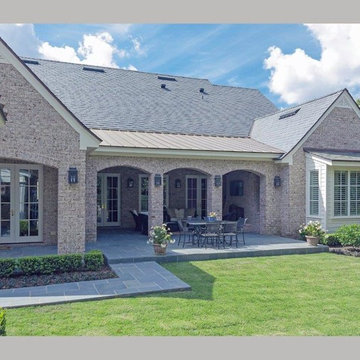
Ispirazione per la villa grande beige classica a due piani con rivestimento in mattoni e copertura a scandole

View from beach.
Idee per la villa grigia stile marinaro a due piani di medie dimensioni con rivestimenti misti, tetto a capanna, copertura a scandole, tetto grigio e pannelli e listelle di legno
Idee per la villa grigia stile marinaro a due piani di medie dimensioni con rivestimenti misti, tetto a capanna, copertura a scandole, tetto grigio e pannelli e listelle di legno
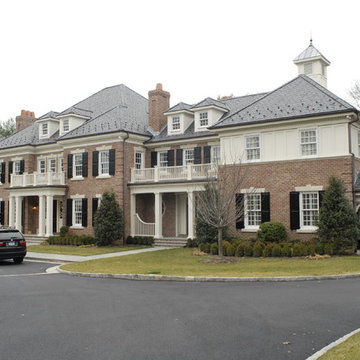
Brad DeMotte
Idee per la villa grande rossa classica a due piani con rivestimento in mattoni e tetto a padiglione
Idee per la villa grande rossa classica a due piani con rivestimento in mattoni e tetto a padiglione
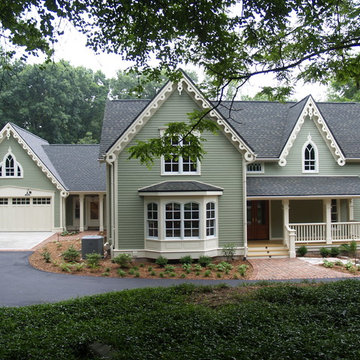
Pennings & Sons
Esempio della villa grande verde classica a due piani con rivestimento in legno, tetto a capanna e copertura a scandole
Esempio della villa grande verde classica a due piani con rivestimento in legno, tetto a capanna e copertura a scandole
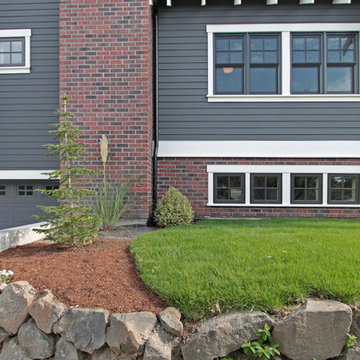
This Greenlake area home is the result of an extensive collaboration with the owners to recapture the architectural character of the 1920’s and 30’s era craftsman homes built in the neighborhood. Deep overhangs, notched rafter tails, and timber brackets are among the architectural elements that communicate this goal.
Given its modest 2800 sf size, the home sits comfortably on its corner lot and leaves enough room for an ample back patio and yard. An open floor plan on the main level and a centrally located stair maximize space efficiency, something that is key for a construction budget that values intimate detailing and character over size.
Ville grigie
2