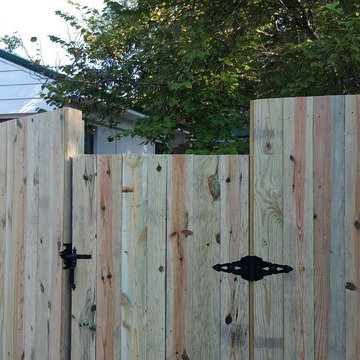Ville grigie
Filtra anche per:
Budget
Ordina per:Popolari oggi
141 - 160 di 9.872 foto
1 di 3
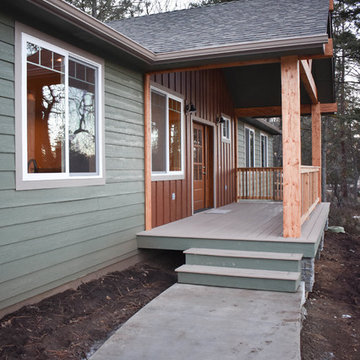
Idee per la villa verde rustica a un piano di medie dimensioni con rivestimento in legno, tetto a capanna e copertura a scandole
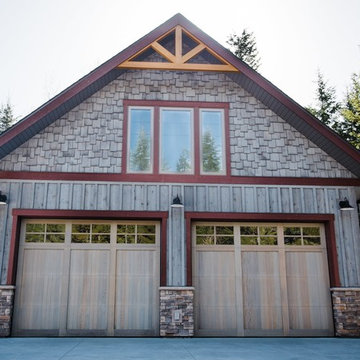
Diane and Blaine wanted a recreational property in the mountains where they could enjoy their time together, and also share a getaway with ample space for their three adult children.
They decided that in addition to having their own space, children and guests could also enjoy a carriage house and “the bunkhouse” while still cherishing time together. The property lies under the amazing mountains of Golden, BC.
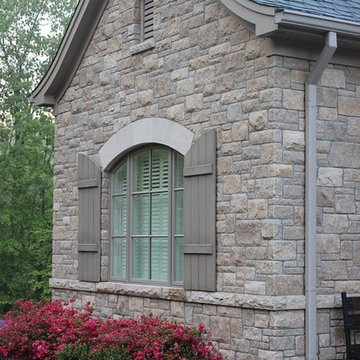
This stunning residential home showcases the Quarry Mill's Halcyon natural thin veneer.
Esempio della villa grigia classica a un piano con rivestimento in pietra e copertura a scandole
Esempio della villa grigia classica a un piano con rivestimento in pietra e copertura a scandole
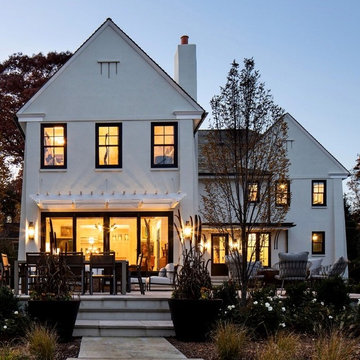
Rear elevation of new home construction. On the main street heading into Maplewood Village sat a home that was completely out of scale and did not exhibit the grandeur of the other homes surrounding it. When the home became available, our client seized the opportunity to create a home that is more in scale and character with the neighborhood. By creating a home with period details and traditional materials, this new home dovetails seamlessly into the the rhythm of the street while providing all the modern conveniences today's busy life demands.
Clawson Architects was pleased to work in collaboration with the owners to create a new home design that takes into account the context, period and scale of the adjacent homes without being a "replica". It recalls details from the English Arts and Crafts style. The stucco finish on the exterior is consistent with the stucco finish on one of the adjacent homes as well as others on the block.
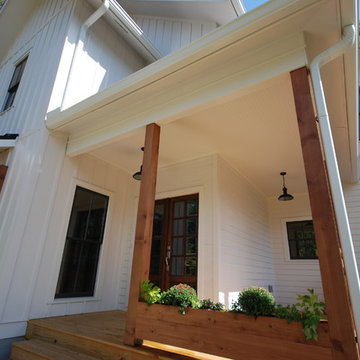
Ispirazione per la villa grande bianca country a due piani con rivestimenti misti

The Downing barn home front exterior. Jason Bleecher Photography
Idee per la villa grigia country a due piani di medie dimensioni con tetto a capanna, copertura in metallo o lamiera, rivestimenti misti e tetto rosso
Idee per la villa grigia country a due piani di medie dimensioni con tetto a capanna, copertura in metallo o lamiera, rivestimenti misti e tetto rosso
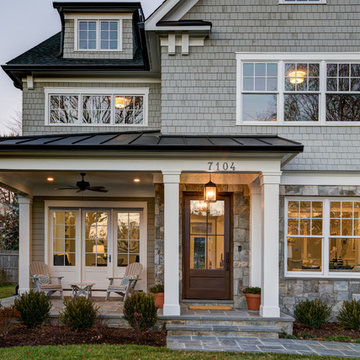
Esempio della villa grande grigia classica a due piani con rivestimento in legno, tetto a capanna e copertura mista
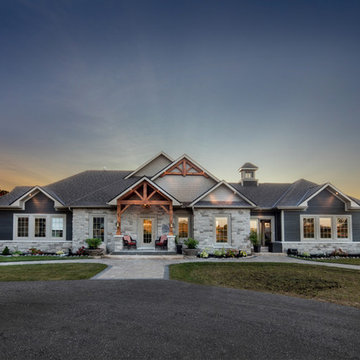
Esempio della villa grande grigia classica a un piano con tetto a capanna, copertura a scandole e rivestimenti misti

The cottage style exterior of this newly remodeled ranch in Connecticut, belies its transitional interior design. The exterior of the home features wood shingle siding along with pvc trim work, a gently flared beltline separates the main level from the walk out lower level at the rear. Also on the rear of the house where the addition is most prominent there is a cozy deck, with maintenance free cable railings, a quaint gravel patio, and a garden shed with its own patio and fire pit gathering area.
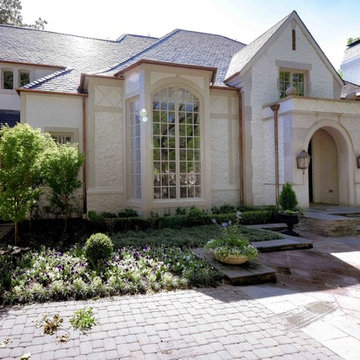
photography by Costa Christ
Immagine della villa grande bianca classica a due piani con rivestimento in mattoni, tetto a padiglione e copertura a scandole
Immagine della villa grande bianca classica a due piani con rivestimento in mattoni, tetto a padiglione e copertura a scandole
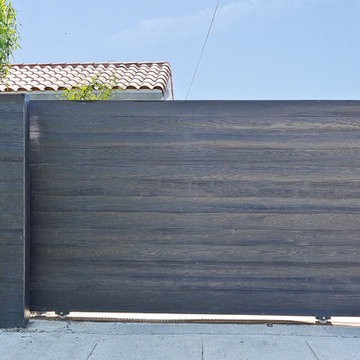
Designer: Laure Vincent Bouleau
Photo credit: Korbin Bielski
This fence, driveway gate and pedestrian gate were constructed using steel frames and horizontal 1 by 6 tongue & groove charred Cypress wood. The material is Kuro by reSAWN Timber.
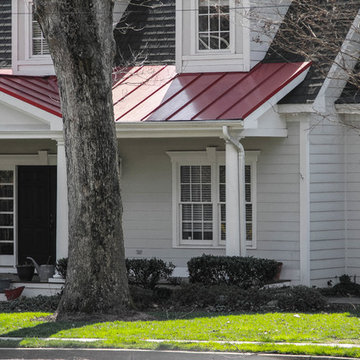
Metal, primarily thought of as a low-slope roofing material, has been found to be a durable roofing alternative for home and building owners with steep-slope roofs.
Metal panels are the most long-lasting options.

Esempio della villa beige american style a un piano di medie dimensioni con rivestimento in pietra, tetto piano e copertura a scandole
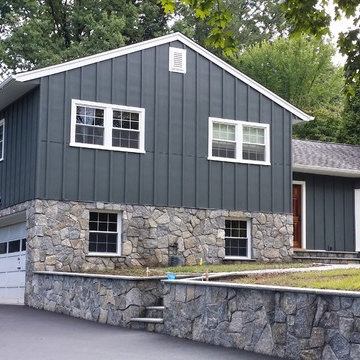
James Hardie Iron Grey Board and Batten siding with new stonework and entry door.
Immagine della villa blu classica a due piani di medie dimensioni con rivestimento con lastre in cemento, tetto a capanna e copertura a scandole
Immagine della villa blu classica a due piani di medie dimensioni con rivestimento con lastre in cemento, tetto a capanna e copertura a scandole
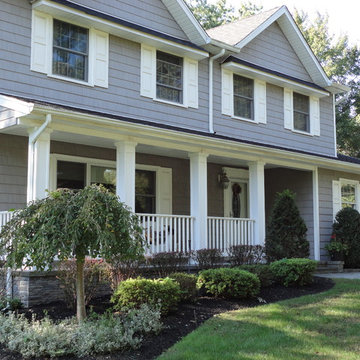
This colonial was transformed with the addition of two gables at the upper roof line and a front porch.
Ispirazione per la villa grigia classica a due piani di medie dimensioni con rivestimento in vinile, tetto a capanna e copertura a scandole
Ispirazione per la villa grigia classica a due piani di medie dimensioni con rivestimento in vinile, tetto a capanna e copertura a scandole
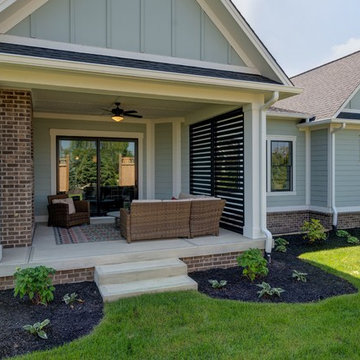
Welcome to our coziest, new home. The outdoor living area features privacy panels and a berm in the backyard to create a secluded environment for the homeowners.

Cottage stone thin veneer, new LP siding and trim, new Marvin windows with new divided lite patterns, new stained oak front door and light fixtures
Esempio della villa grigia classica a piani sfalsati di medie dimensioni con rivestimento in pietra, tetto a padiglione, copertura a scandole, tetto nero e pannelli sovrapposti
Esempio della villa grigia classica a piani sfalsati di medie dimensioni con rivestimento in pietra, tetto a padiglione, copertura a scandole, tetto nero e pannelli sovrapposti
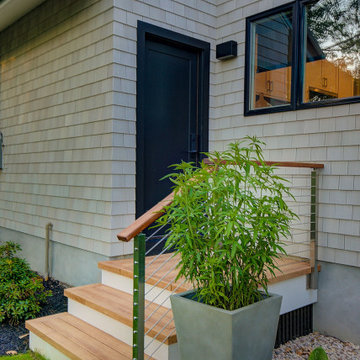
This charming ranch on the north fork of Long Island received a long overdo update. All the windows were replaced with more modern looking black framed Andersen casement windows. The front entry door and garage door compliment each other with the a column of horizontal windows. The Maibec siding really makes this house stand out while complimenting the natural surrounding. Finished with black gutters and leaders that compliment that offer function without taking away from the clean look of the new makeover. The front entry was given a streamlined entry with Timbertech decking and Viewrail railing. The rear deck, also Timbertech and Viewrail, include black lattice that finishes the rear deck with out detracting from the clean lines of this deck that spans the back of the house. The Viewrail provides the safety barrier needed without interfering with the amazing view of the water.

Front of home from Montgomery Avenue with view of entry steps, planters and street parking.
Foto della facciata di una casa grande bianca contemporanea a due piani
Foto della facciata di una casa grande bianca contemporanea a due piani
Ville grigie
8
