Ville a due piani
Filtra anche per:
Budget
Ordina per:Popolari oggi
121 - 140 di 124.270 foto
1 di 3
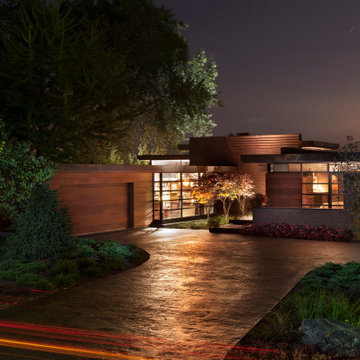
A tea pot, being a vessel, is defined by the space it contains, it is not the tea pot that is important, but the space.
Crispin Sartwell
Located on a lake outside of Milwaukee, the Vessel House is the culmination of an intense 5 year collaboration with our client and multiple local craftsmen focused on the creation of a modern analogue to the Usonian Home.
As with most residential work, this home is a direct reflection of it’s owner, a highly educated art collector with a passion for music, fine furniture, and architecture. His interest in authenticity drove the material selections such as masonry, copper, and white oak, as well as the need for traditional methods of construction.
The initial diagram of the house involved a collection of embedded walls that emerge from the site and create spaces between them, which are covered with a series of floating rooves. The windows provide natural light on three sides of the house as a band of clerestories, transforming to a floor to ceiling ribbon of glass on the lakeside.
The Vessel House functions as a gallery for the owner’s art, motorcycles, Tiffany lamps, and vintage musical instruments – offering spaces to exhibit, store, and listen. These gallery nodes overlap with the typical house program of kitchen, dining, living, and bedroom, creating dynamic zones of transition and rooms that serve dual purposes allowing guests to relax in a museum setting.
Through it’s materiality, connection to nature, and open planning, the Vessel House continues many of the Usonian principles Wright advocated for.
Overview
Oconomowoc, WI
Completion Date
August 2015
Services
Architecture, Interior Design, Landscape Architecture
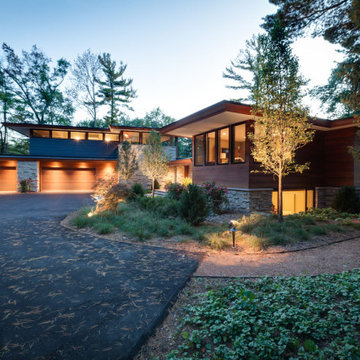
Overview
Chenequa, WI
Size
6,863sf
Services
Architecture, Landscape Architecture
Immagine della villa grande multicolore moderna a due piani con rivestimenti misti e tetto piano
Immagine della villa grande multicolore moderna a due piani con rivestimenti misti e tetto piano
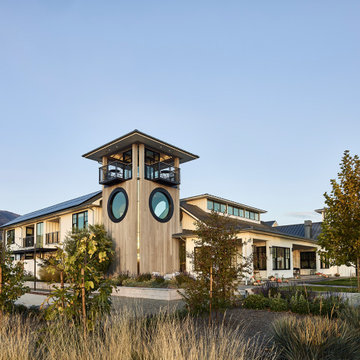
A large residence with eight bedrooms ensuite for the owner and guests. The residence has a Great Room that includes kitchen and rear prep kitchen, dining area and living area with two smaller rooms facing the front for more casual gatherings. The Great Room has large four panel bi-parting pocketed doors and screens that open to deep front and rear covered porches for entertaining. The tower off the front entrance contains a wine room at its base,. A square stair wrapping around the wine room leads up to a middle level with large circular windows. A spiral stair leads up to the top level with an inner glass enclosure and exterior covered deck with two balconies for wine tasting. Two story bedroom wings flank a pool in the center, Each of the bedrooms have their own bathroom and exterior garden spaces. The rear central courtyard also includes outdoor dining covered with trellis with woven willow.

Architect: Annie Carruthers
Builder: Sean Tanner ARC Residential
Photographer: Ginger photography
Idee per la villa grande marrone contemporanea a due piani con rivestimento in legno e tetto piano
Idee per la villa grande marrone contemporanea a due piani con rivestimento in legno e tetto piano
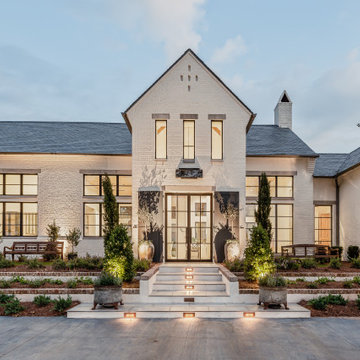
Esempio della villa grande bianca classica a due piani con rivestimento in mattoni, tetto a capanna e copertura a scandole
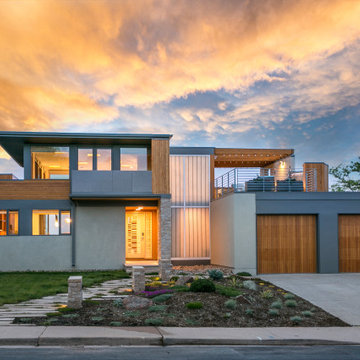
A large renovation and second story addition to a 1960s ranch house in South Boulder. Exterior materials include stucoo, fiber/cement panels, metal panels, Kalwall panels, hemlock stained siding
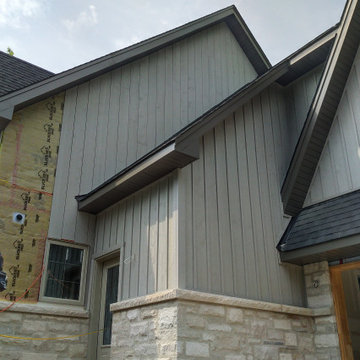
Traditional and rustic Maibec siding will lend organic beauty and warmth to any architectural style! This custom home has Board & Batten Maibec siding in Ocean Spray! Soffit, fascia and eavestrough in Granite really finishes off this outstanding home!

This Craftsman lake view home is a perfectly peaceful retreat. It features a two story deck, board and batten accents inside and out, and rustic stone details.
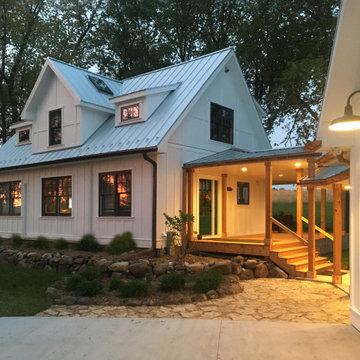
Ispirazione per la villa piccola bianca country a due piani con rivestimento con lastre in cemento, tetto a capanna e copertura in metallo o lamiera
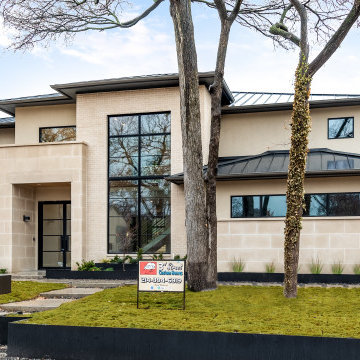
Immagine della villa grande marrone moderna a due piani con rivestimento in stucco, tetto a capanna e copertura in metallo o lamiera
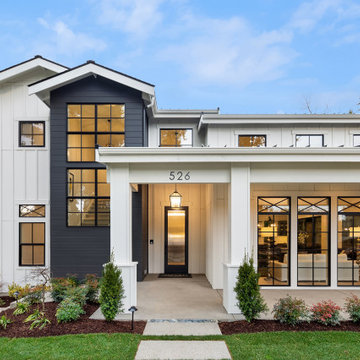
Idee per la villa bianca country a due piani di medie dimensioni con rivestimento in legno e tetto a capanna
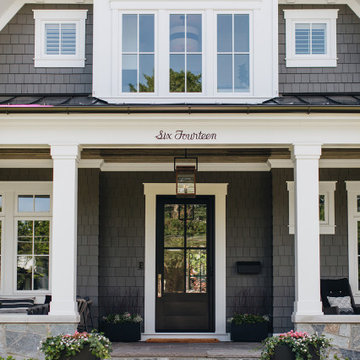
Ispirazione per la villa grande grigia classica a due piani con rivestimento in legno e copertura mista
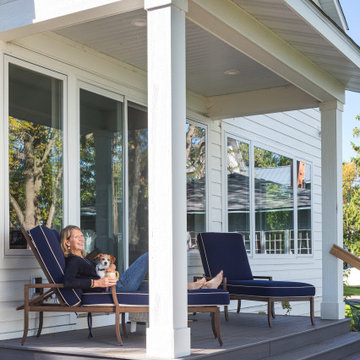
Life is good when you get to relax overlooking a Minnesota lake. Our AMEK design and build team created a layout for optimizing lake life whether outdoors or indoors. Photo by Jim Kruger, LandMark 2019
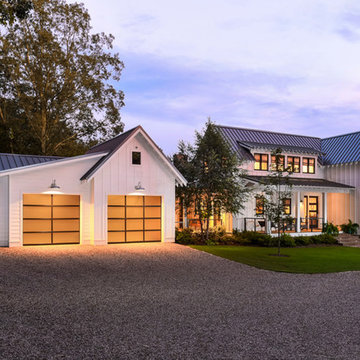
Clopay Gallery
Idee per la villa grande bianca country a due piani con rivestimento in legno, tetto a padiglione e copertura in metallo o lamiera
Idee per la villa grande bianca country a due piani con rivestimento in legno, tetto a padiglione e copertura in metallo o lamiera
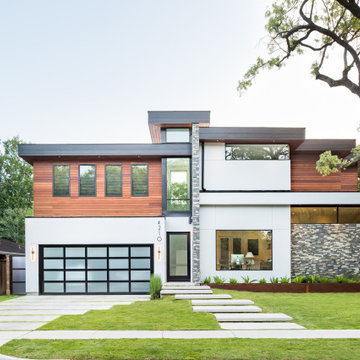
Immagine della villa multicolore contemporanea a due piani con rivestimenti misti
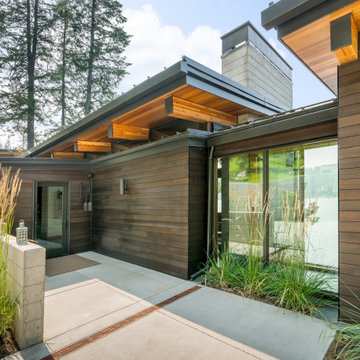
Immagine della villa grande multicolore contemporanea a due piani con rivestimenti misti, tetto piano e copertura verde
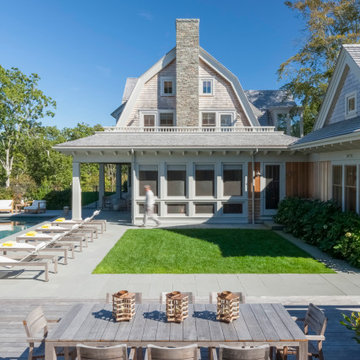
Ispirazione per la villa beige stile marinaro a due piani con rivestimento in legno, tetto a mansarda e copertura a scandole
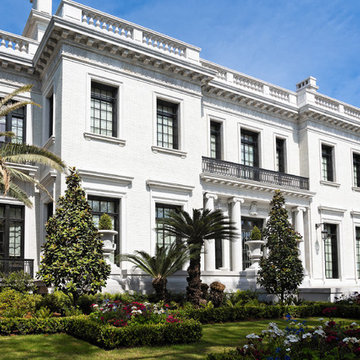
This is a Greek revival home with a white exterior and entry way. The front yard is beautiful and the columns really add to the Greek design adding the marble look you desire.
(©dbvirago – stock.adobe.com)

Ispirazione per la villa grande bianca country a due piani con rivestimenti misti, tetto a capanna e copertura mista
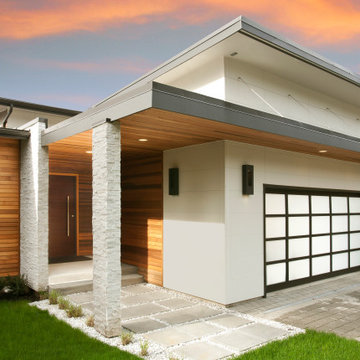
Exterior view of this modern custom home.
Ispirazione per la villa grande bianca moderna a due piani con rivestimento in legno, tetto piano e copertura in metallo o lamiera
Ispirazione per la villa grande bianca moderna a due piani con rivestimento in legno, tetto piano e copertura in metallo o lamiera
Ville a due piani
7