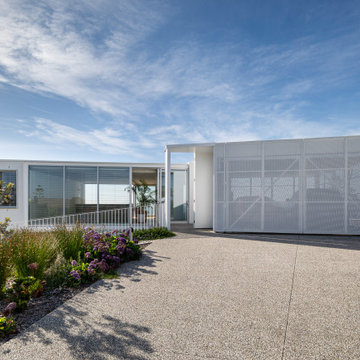Ville a due piani
Filtra anche per:
Budget
Ordina per:Popolari oggi
61 - 80 di 124.270 foto
1 di 3

new construction / builder - cmd corp.
Immagine della villa grande beige classica a due piani con rivestimento in pietra e copertura a scandole
Immagine della villa grande beige classica a due piani con rivestimento in pietra e copertura a scandole

Esempio della villa grande grigia contemporanea a due piani con rivestimento in legno, tetto a capanna, copertura in tegole, tetto grigio e pannelli sovrapposti

Idee per la villa contemporanea a due piani con rivestimenti misti e tetto a capanna

Immagine della villa bianca contemporanea a due piani di medie dimensioni con rivestimento in stucco e tetto piano
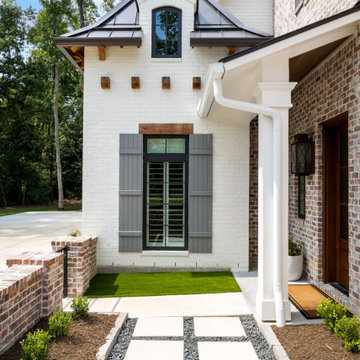
Ispirazione per la villa grande bianca a due piani con rivestimento in mattoni, tetto a padiglione, copertura mista e tetto grigio

The front doors are Rogue Valley Alder-Stained Clear Glass with Kwikset San Clemente Matte Black Finish Front Door Handle.
Ispirazione per la villa ampia bianca country a due piani con rivestimento in vinile, tetto a capanna, copertura a scandole, tetto nero e pannelli e listelle di legno
Ispirazione per la villa ampia bianca country a due piani con rivestimento in vinile, tetto a capanna, copertura a scandole, tetto nero e pannelli e listelle di legno

The Intrepid- A has a clean and sophisticated look using a low roof pitch, large offset windows, and cantilevered upper level with mixed finishes. The interior continues the feel with varying ceiling heights through the open concept, including a tray ceiling in the living room and 10' ceilings in the kitchen and dining. There are two secondary bedrooms that have walk-in closets with a bath to share on the upper level and an office/fourth bedroom on the main level. The master suite is very spacious and has a nice four piece bath with a large walk-in closet.
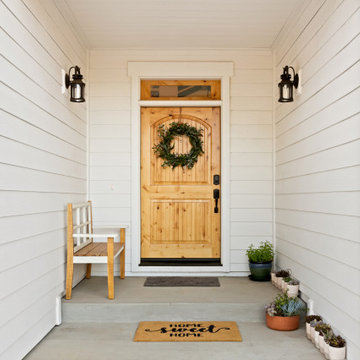
Foto della villa grande bianca country a due piani con rivestimento in legno, tetto nero e pannelli sovrapposti

Esempio della villa grande contemporanea a due piani con copertura in metallo o lamiera

Ispirazione per la villa grande bianca stile marinaro a due piani con tetto piano

窓枠や軒天に天然木を使用し、住むにつれて経年変化を楽しめます。
Ispirazione per la villa bianca contemporanea a due piani con tetto a capanna
Ispirazione per la villa bianca contemporanea a due piani con tetto a capanna

McDunn Construction, Inc., Berkeley, California, 2022 Regional CotY Award Winner, Entire House $500,001 to $750,000
Esempio della villa piccola beige moderna a due piani con tetto a capanna, rivestimento in stucco, copertura in metallo o lamiera e tetto nero
Esempio della villa piccola beige moderna a due piani con tetto a capanna, rivestimento in stucco, copertura in metallo o lamiera e tetto nero

Foto della villa piccola bianca rustica a due piani con rivestimento in metallo, tetto a capanna, copertura in metallo o lamiera e pannelli e listelle di legno

Foto della villa grande nera stile marinaro a due piani con rivestimento con lastre in cemento, tetto piano e copertura in metallo o lamiera
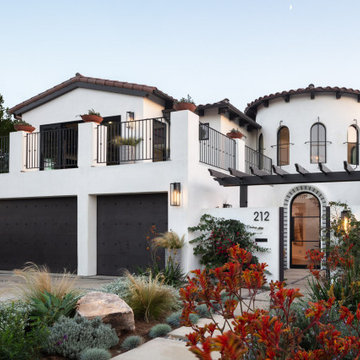
A full view of the front entrance of this Modern Spanish home, showing the main entrance, garage and upper room complete with a large balcony overlooking the Southern California views.

The artfully designed Boise Passive House is tucked in a mature neighborhood, surrounded by 1930’s bungalows. The architect made sure to insert the modern 2,000 sqft. home with intention and a nod to the charm of the adjacent homes. Its classic profile gleams from days of old while bringing simplicity and design clarity to the façade.
The 3 bed/2.5 bath home is situated on 3 levels, taking full advantage of the otherwise limited lot. Guests are welcomed into the home through a full-lite entry door, providing natural daylighting to the entry and front of the home. The modest living space persists in expanding its borders through large windows and sliding doors throughout the family home. Intelligent planning, thermally-broken aluminum windows, well-sized overhangs, and Selt external window shades work in tandem to keep the home’s interior temps and systems manageable and within the scope of the stringent PHIUS standards.

Foto della villa ampia nera moderna a due piani con rivestimento in legno, tetto a capanna, copertura in metallo o lamiera e tetto nero

Modern Farmhouse architecture is all about putting a contemporary twist on a warm, welcoming traditional style. This spacious two-story custom design is a fresh, modern take on a traditional-style home. Clean, simple lines repeat throughout the design with classic gabled roofs, vertical cladding, and contrasting windows. Rustic details like the wrap around porch and timber supports make this home fit in perfectly to its Rocky Mountain setting. While the black and white color scheme keeps things simple, a variety of materials bring visual depth for a cozy feel.
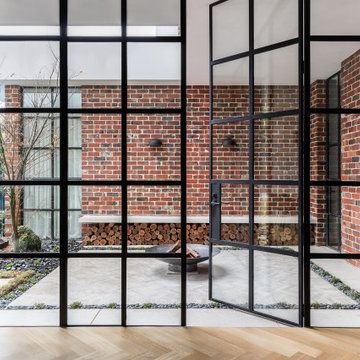
In our Deco House Essendon project we pay homage to the 1940's with Art Deco style elements in this stunning design.
Idee per la villa grande contemporanea a due piani con rivestimento in mattoni e copertura in metallo o lamiera
Idee per la villa grande contemporanea a due piani con rivestimento in mattoni e copertura in metallo o lamiera
Ville a due piani
4
