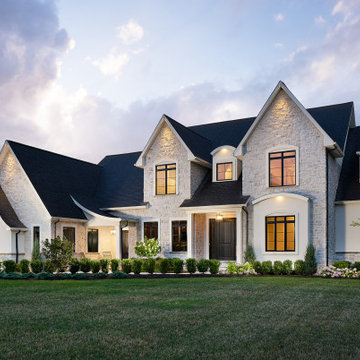Ville a due piani
Filtra anche per:
Budget
Ordina per:Popolari oggi
81 - 100 di 124.270 foto
1 di 3
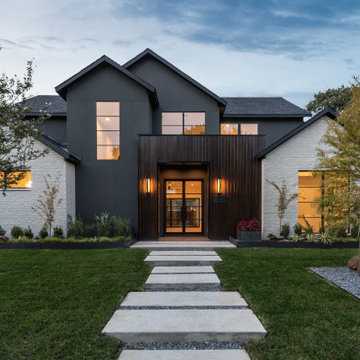
Idee per la villa grande grigia contemporanea a due piani con rivestimento in stucco, tetto a capanna e copertura a scandole
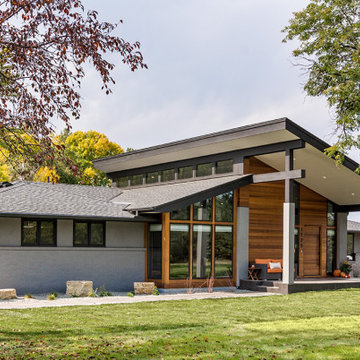
Fantastic outside view of modern remodel. Made to look like California-midcentury home that homeowners wanted to replicate - and DID!
Immagine della villa grande grigia moderna a due piani con tetto a farfalla e copertura a scandole
Immagine della villa grande grigia moderna a due piani con tetto a farfalla e copertura a scandole
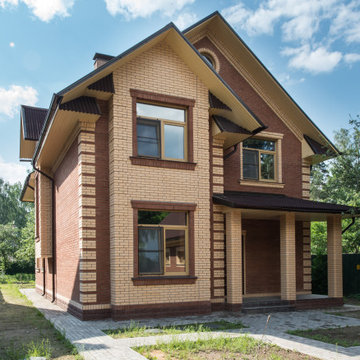
Ispirazione per la villa piccola rossa contemporanea a due piani con rivestimento in mattoni e copertura in tegole

Ispirazione per la villa grande nera classica a due piani con rivestimento in legno, tetto a capanna e copertura a scandole
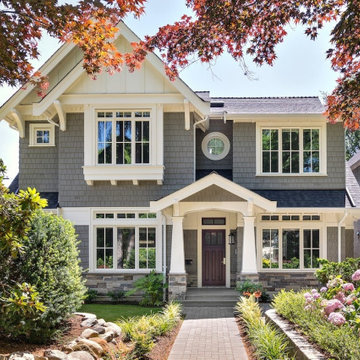
Idee per la villa grigia american style a due piani con tetto a capanna, tetto grigio, con scandole e copertura a scandole
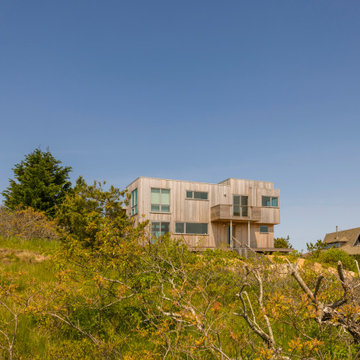
Immagine della villa marrone contemporanea a due piani di medie dimensioni con rivestimento in legno e tetto piano

Foto della villa bianca country a due piani con rivestimento con lastre in cemento, tetto a capanna e copertura a scandole

Expanded wrap around porch with dual columns. Bronze metal shed roof accents the rock exterior.
Immagine della villa ampia beige stile marinaro a due piani con rivestimento con lastre in cemento, tetto a capanna e copertura a scandole
Immagine della villa ampia beige stile marinaro a due piani con rivestimento con lastre in cemento, tetto a capanna e copertura a scandole

Ispirazione per la villa nera contemporanea a due piani con rivestimento in legno, tetto a capanna, copertura in metallo o lamiera, tetto grigio e pannelli e listelle di legno
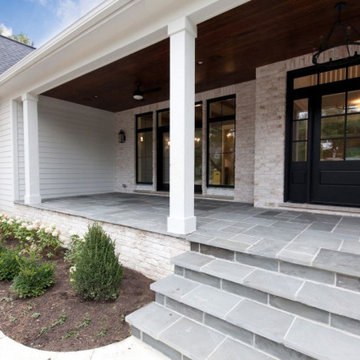
Stunning wide farmhouse door provides a warm greeting for guests. Signature black large windows let in lots of natural light.
Immagine della villa grande bianca country a due piani con rivestimento in mattoni, tetto a capanna e copertura a scandole
Immagine della villa grande bianca country a due piani con rivestimento in mattoni, tetto a capanna e copertura a scandole

Immagine della villa piccola grigia moderna a due piani con rivestimento in metallo, tetto a farfalla e copertura in metallo o lamiera
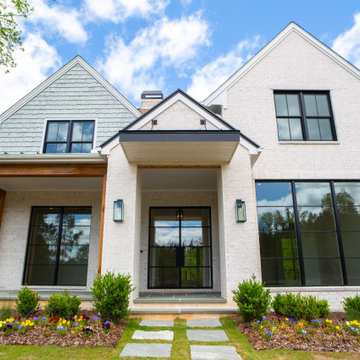
Idee per la villa grande bianca country a due piani con rivestimento in mattoni, tetto a capanna e copertura mista

Idee per la villa grande bianca contemporanea a due piani con rivestimento con lastre in cemento, tetto a farfalla e copertura in metallo o lamiera
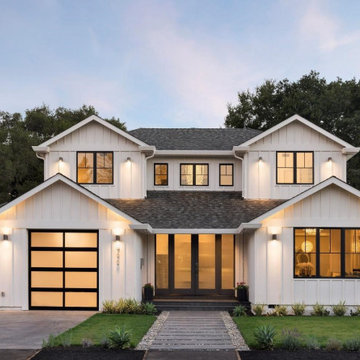
A brand new 5-bedroom / 4-bathroom modern farmhouse in a prestige Old Los Altos neighborhood. A symmetrical facade is achieved by offsetting a 2-car garage to eliminate bulk.

The client’s request was quite common - a typical 2800 sf builder home with 3 bedrooms, 2 baths, living space, and den. However, their desire was for this to be “anything but common.” The result is an innovative update on the production home for the modern era, and serves as a direct counterpoint to the neighborhood and its more conventional suburban housing stock, which focus views to the backyard and seeks to nullify the unique qualities and challenges of topography and the natural environment.
The Terraced House cautiously steps down the site’s steep topography, resulting in a more nuanced approach to site development than cutting and filling that is so common in the builder homes of the area. The compact house opens up in very focused views that capture the natural wooded setting, while masking the sounds and views of the directly adjacent roadway. The main living spaces face this major roadway, effectively flipping the typical orientation of a suburban home, and the main entrance pulls visitors up to the second floor and halfway through the site, providing a sense of procession and privacy absent in the typical suburban home.
Clad in a custom rain screen that reflects the wood of the surrounding landscape - while providing a glimpse into the interior tones that are used. The stepping “wood boxes” rest on a series of concrete walls that organize the site, retain the earth, and - in conjunction with the wood veneer panels - provide a subtle organic texture to the composition.
The interior spaces wrap around an interior knuckle that houses public zones and vertical circulation - allowing more private spaces to exist at the edges of the building. The windows get larger and more frequent as they ascend the building, culminating in the upstairs bedrooms that occupy the site like a tree house - giving views in all directions.
The Terraced House imports urban qualities to the suburban neighborhood and seeks to elevate the typical approach to production home construction, while being more in tune with modern family living patterns.
Overview:
Elm Grove
Size:
2,800 sf,
3 bedrooms, 2 bathrooms
Completion Date:
September 2014
Services:
Architecture, Landscape Architecture
Interior Consultants: Amy Carman Design
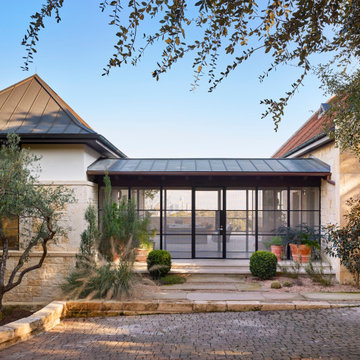
Immagine della villa beige moderna a due piani di medie dimensioni con rivestimento in pietra
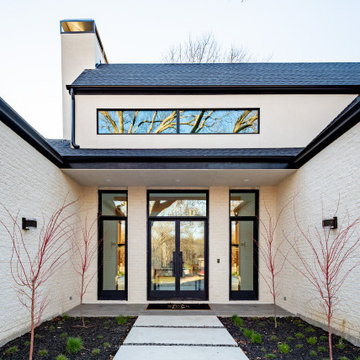
Foto della villa grande bianca moderna a due piani con rivestimento in stucco, tetto a capanna e copertura mista

Ispirazione per la facciata di una casa grigia moderna a due piani di medie dimensioni con rivestimento in legno e copertura in metallo o lamiera
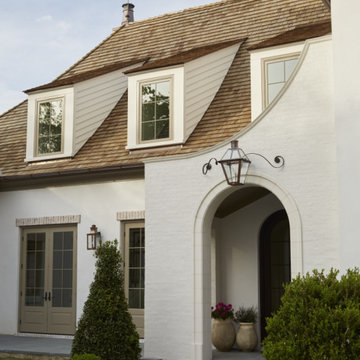
White Brick French Inspired Home in Jacksonville, Florida. Featuring Bevolo Lanterns.
Esempio della villa grande bianca a due piani con rivestimento in mattoni e copertura a scandole
Esempio della villa grande bianca a due piani con rivestimento in mattoni e copertura a scandole
Ville a due piani
5
