Vialetti grandi - Foto e idee
Filtra anche per:
Budget
Ordina per:Popolari oggi
81 - 100 di 1.046 foto
1 di 3
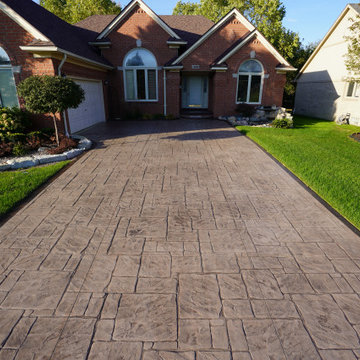
Biondo Cement specializes in beautiful exposed aggregate patios, stamped concrete patios & concrete driveways! We offer free in-home estimates and also 3d patio renderings. Visit our website to see more of our work! www.biondocement.com
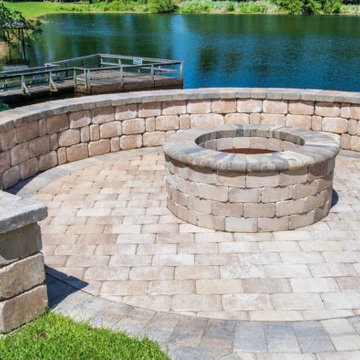
Paver walkway to gazebo and seating wall (complimentary firepit inclu)
Foto di un grande giardino moderno esposto in pieno sole con un pendio, una collina o una riva, pavimentazioni in mattoni e recinzione in pietra
Foto di un grande giardino moderno esposto in pieno sole con un pendio, una collina o una riva, pavimentazioni in mattoni e recinzione in pietra
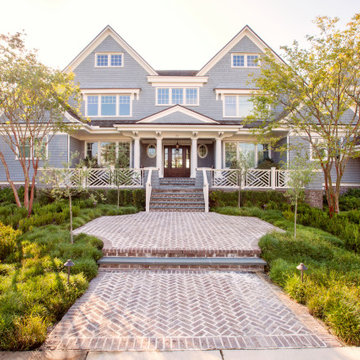
The symmetry of the home is matched by the entry walkway and landscaping. The brickwork mirrors the porch railing design.
Ispirazione per un grande vialetto esposto in pieno sole davanti casa in autunno con pavimentazioni in mattoni
Ispirazione per un grande vialetto esposto in pieno sole davanti casa in autunno con pavimentazioni in mattoni
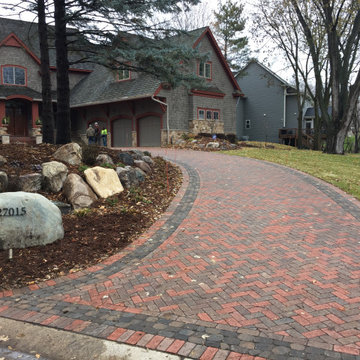
Immagine di un grande giardino country esposto a mezz'ombra davanti casa in autunno con pavimentazioni in mattoni
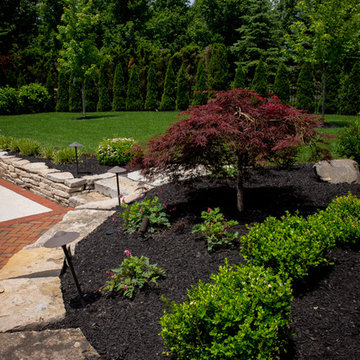
Idee per un grande vialetto chic esposto in pieno sole dietro casa con pavimentazioni in mattoni
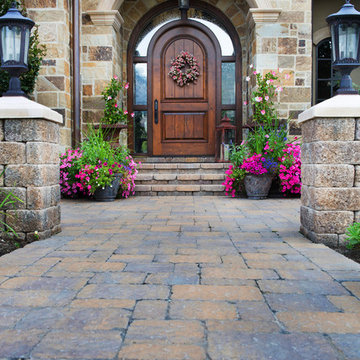
Ground level shot of Belgard Paver patios, flanked by paver pillars, leading to the front door. The owner is masterful in her use of annuals in decorative pots. Her finishing touches made this project that much more special!
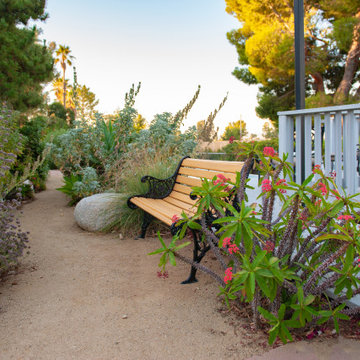
To wander or wonder? That is the question! The decomposed granite trail wanders past fireworks of native blooms and cultivated cacti - yet the benches at its side offer an opportunity for stillness - perfect for birdwatching.
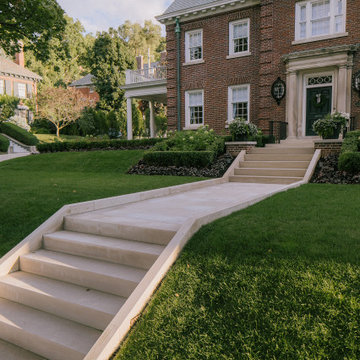
The goal was to build an oasis for the homeowners’ young children that could be enjoyed for generations while preserving the architectural integrity and historical features of their home. We designed and built the front landscaping at the home, and did the building at the back of the home. The pool and pool cabana were already existing on site. We added multiple retaining walls, a pergola, a patio, staircases and landings, walkways, privacy walls and privacy plantings, and significant gardens to this project. We re-used existing brick from the site, as well as the existing water feature.
The water feature, driveway walls, and front pillars were all made of Reclaimed Brick. Indiana Limestone was used for the water feature cap, wall copings, front walkway, and front stepping stones. The profile of the coping stone was custom-made for this project to mimic the molding details on the exterior of the home. All backyard retaining walls were made of Ebel Riada Natural Walling Stone, and Owen Sound Brown Flagstone was used for all backyard walkways, patios, and stepping stones. The joints in the flagstone pool patio were filled with artificial turf. We built a new pergola, which we installed below the Wisteria before removing the existing pergola. Lifting the plant and structure opened up the back-patio doors of the home, transforming the view inside and out.
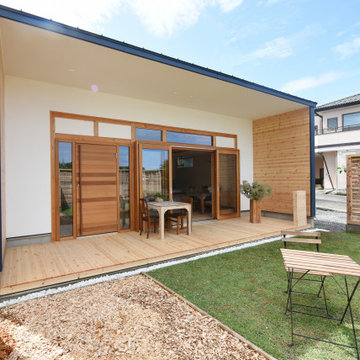
店舗部分オープンテラス
Esempio di un grande giardino industriale esposto a mezz'ombra davanti casa in primavera con pedane e recinzione in legno
Esempio di un grande giardino industriale esposto a mezz'ombra davanti casa in primavera con pedane e recinzione in legno
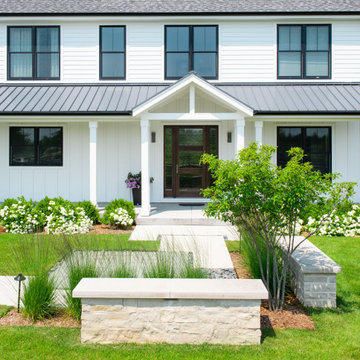
Not your typical front entry on this modern farmhouse in Mequon, Wisconsin.
Renn Kuennen Photography
Esempio di un grande vialetto country esposto in pieno sole davanti casa
Esempio di un grande vialetto country esposto in pieno sole davanti casa
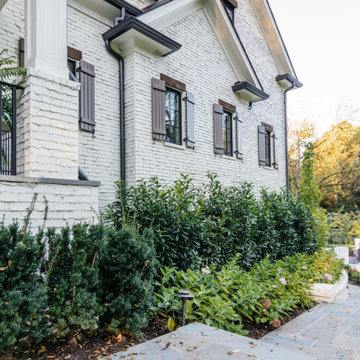
Immagine di un grande vialetto classico esposto in pieno sole davanti casa in estate con pavimentazioni in pietra naturale
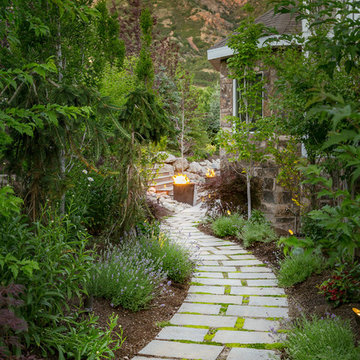
Nothing is more charming than a quiet garden path complete with stone pavers, wildflowers, and the view of a cozy firepit in the distance.
Idee per un grande vialetto tradizionale nel cortile laterale con pavimentazioni in pietra naturale
Idee per un grande vialetto tradizionale nel cortile laterale con pavimentazioni in pietra naturale
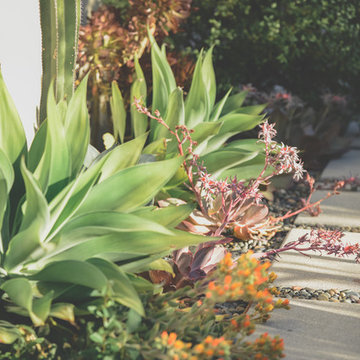
Innis Casey Photography
Immagine di un grande giardino moderno in ombra dietro casa con ghiaia
Immagine di un grande giardino moderno in ombra dietro casa con ghiaia
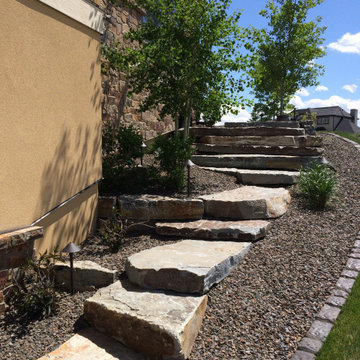
Our client spared no expense on this beautiful project, using massive rock slab steps on both sides of the house leading to the expansive back yard. The front utilizes natural rock for accents, address rock, and raised planters. We also used concrete edge as well as imported a 20mm aggregate from a quarry in BC for the beds to better match the house. A large paver patio in the back is the foundation for the gas custom fire pit and a dry river bed at the low spot carries any sheet drainage out the back to the natural area outside the property.
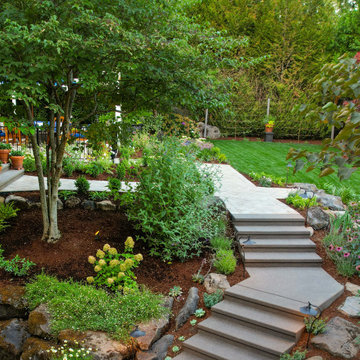
From this angle we can see the clever use of colored concrete for stairs transitioning to pavers for the main pathways.
Foto di un grande giardino chic esposto in pieno sole davanti casa con pavimentazioni in cemento e recinzione in metallo
Foto di un grande giardino chic esposto in pieno sole davanti casa con pavimentazioni in cemento e recinzione in metallo
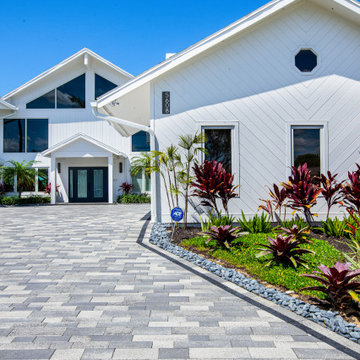
Renovated 1980's home complete with multi level outdoor living spaces. Entertainment paradise with pool, spa, fire pit, marble pavers, outdoor kitchen, landscaping, boat docks, tiki hut, and new paver driveway,
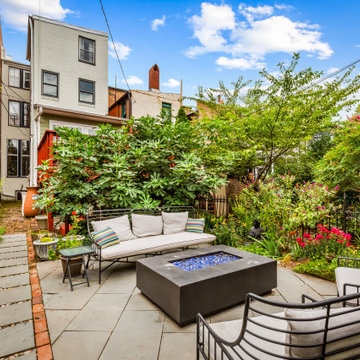
The newly designed patio comfortably seats the family and visitors. The pathway on the left leads to a rebricked side yard and the stairs leading up to the deck. The side yard was rebricked from a running bond brick pattern to a double basketweave pattern to make the side yard more of a destination than a passthrough. bricked area.
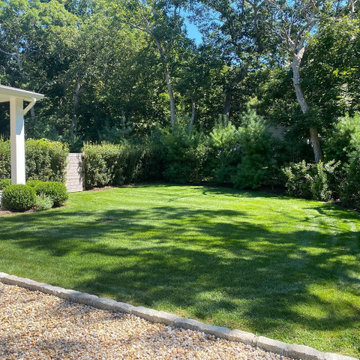
Foto di un grande giardino design esposto in pieno sole dietro casa in estate con un giardino in vaso, un ingresso o sentiero, un muro di contenimento e pavimentazioni in pietra naturale
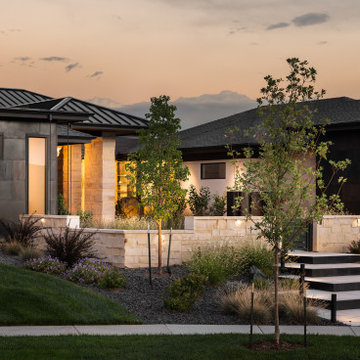
A modern home is accented with stone masonry and Belgard Mirage Glocal Porcelain Pavers that invite you into a courtyard entry way. Drought tolerant landscaping and outdoor lighting soften stone masonry and steel accents.
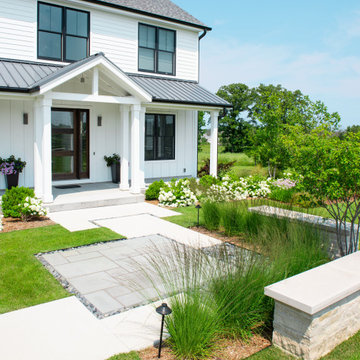
To emphasize the entrance to this modern farmhouse, a courtyard was designed with a panel of full range bluestone surrounded by an inlay of beach pebbles. Natural stone garden walls frame the space.
Renn Kuennen Photography
Vialetti grandi - Foto e idee
5