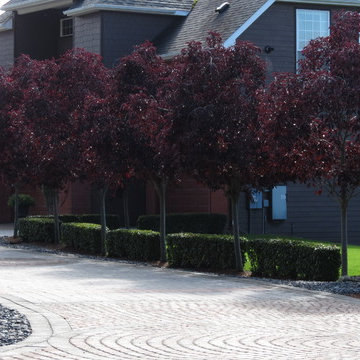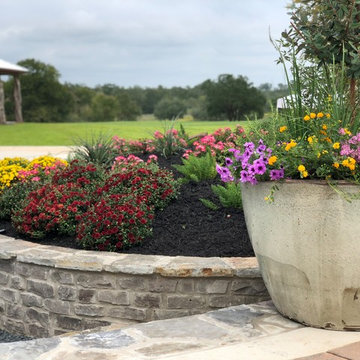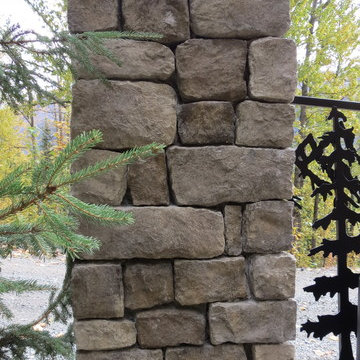Vialetti d'Ingresso rustici - Foto e idee
Filtra anche per:
Budget
Ordina per:Popolari oggi
81 - 100 di 679 foto
1 di 3
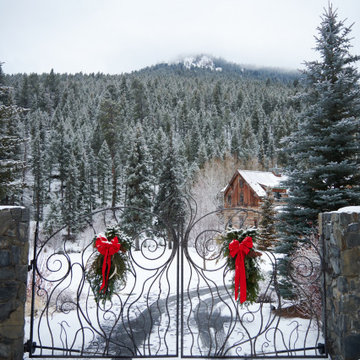
Front entry gate adorned with swags.
Ispirazione per un ampio vialetto d'ingresso rustico davanti casa in inverno
Ispirazione per un ampio vialetto d'ingresso rustico davanti casa in inverno
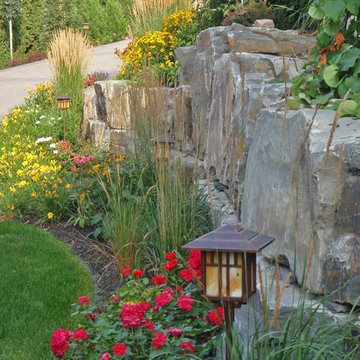
Located in the Lake County area north of Kelowna, this property provides stunning views of the Okanagan Lake. The front entry required the creation of a series of terraces with lush gardens, lawn areas, an arbor, glide swing, grass paths and decorative landscape lighting. A new, new decorative entry gate was designed to welcome the visitors and compliment the architecture of the residence. A steep slope from the main road to the garage required a new heated driveway finished with decorative paving bands and borders.
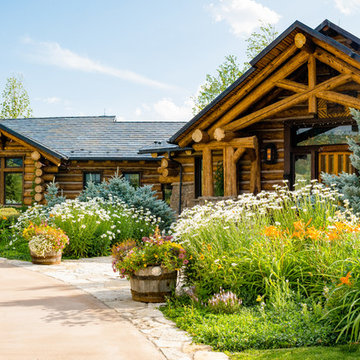
Photos taken by Melon Gosha
Ispirazione per un grande vialetto d'ingresso rustico esposto in pieno sole davanti casa
Ispirazione per un grande vialetto d'ingresso rustico esposto in pieno sole davanti casa
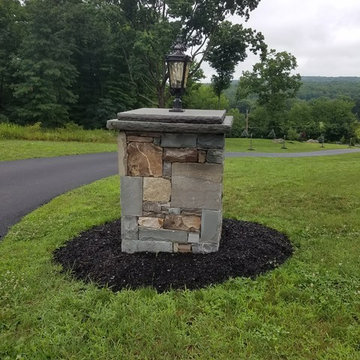
Esempio di un grande vialetto d'ingresso stile rurale esposto in pieno sole davanti casa con pavimentazioni in cemento
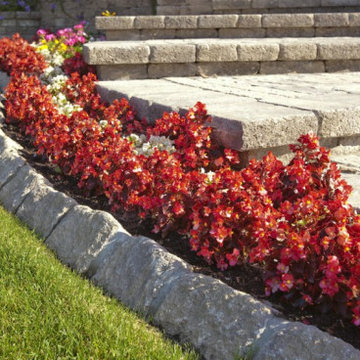
Ispirazione per un giardino rustico esposto in pieno sole davanti casa con pavimentazioni in cemento
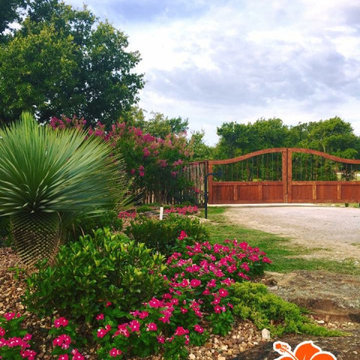
Esempio di un ampio giardino stile rurale esposto in pieno sole davanti casa con pavimentazioni in cemento
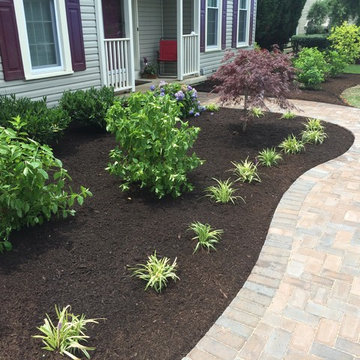
Foto di un vialetto d'ingresso rustico di medie dimensioni e davanti casa con un ingresso o sentiero e pavimentazioni in mattoni
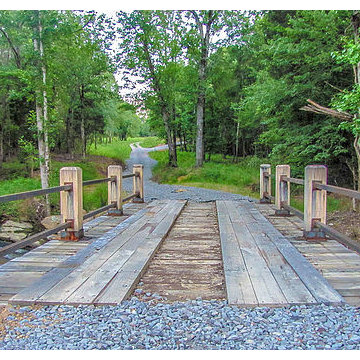
Custom designed bridge with white oak columns and hand forged hardware
Esempio di un vialetto d'ingresso stile rurale
Esempio di un vialetto d'ingresso stile rurale

I built this on my property for my aging father who has some health issues. Handicap accessibility was a factor in design. His dream has always been to try retire to a cabin in the woods. This is what he got.
It is a 1 bedroom, 1 bath with a great room. It is 600 sqft of AC space. The footprint is 40' x 26' overall.
The site was the former home of our pig pen. I only had to take 1 tree to make this work and I planted 3 in its place. The axis is set from root ball to root ball. The rear center is aligned with mean sunset and is visible across a wetland.
The goal was to make the home feel like it was floating in the palms. The geometry had to simple and I didn't want it feeling heavy on the land so I cantilevered the structure beyond exposed foundation walls. My barn is nearby and it features old 1950's "S" corrugated metal panel walls. I used the same panel profile for my siding. I ran it vertical to match the barn, but also to balance the length of the structure and stretch the high point into the canopy, visually. The wood is all Southern Yellow Pine. This material came from clearing at the Babcock Ranch Development site. I ran it through the structure, end to end and horizontally, to create a seamless feel and to stretch the space. It worked. It feels MUCH bigger than it is.
I milled the material to specific sizes in specific areas to create precise alignments. Floor starters align with base. Wall tops adjoin ceiling starters to create the illusion of a seamless board. All light fixtures, HVAC supports, cabinets, switches, outlets, are set specifically to wood joints. The front and rear porch wood has three different milling profiles so the hypotenuse on the ceilings, align with the walls, and yield an aligned deck board below. Yes, I over did it. It is spectacular in its detailing. That's the benefit of small spaces.
Concrete counters and IKEA cabinets round out the conversation.
For those who cannot live tiny, I offer the Tiny-ish House.
Photos by Ryan Gamma
Staging by iStage Homes
Design Assistance Jimmy Thornton
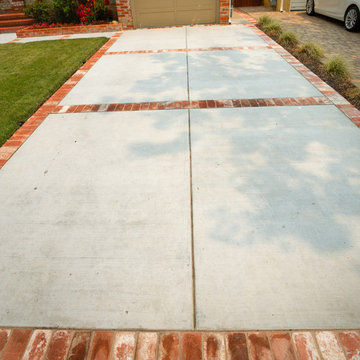
Sean Muniz // YoungMuniz
Foto di un vialetto d'ingresso rustico esposto a mezz'ombra davanti casa e di medie dimensioni con pavimentazioni in cemento e un muro di contenimento
Foto di un vialetto d'ingresso rustico esposto a mezz'ombra davanti casa e di medie dimensioni con pavimentazioni in cemento e un muro di contenimento
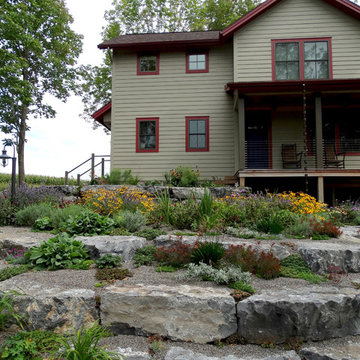
As we enter the fall the front 'Welcome garden' is still in flower. The garden is proving to be very low maintenance and requiring minimal watering. Next season I think the garden will be more established and require little to no hand watering.
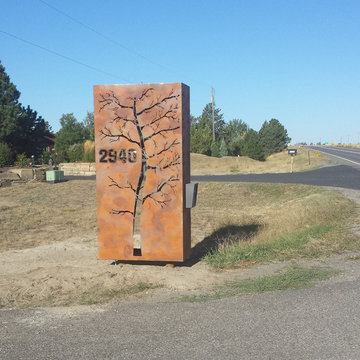
Foto di un grande vialetto d'ingresso rustico davanti casa
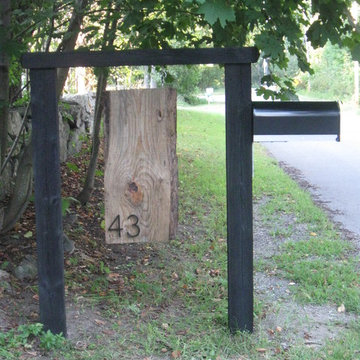
Here is the "After."
This simple, yet clean and well designed mailbox is now ready to welcome in guests. We reused the wooden posts, and painted it black. We love the contemporary take on this rustic, woodsy design. Now this mailbox stands out, instead of disappearing into the trees.
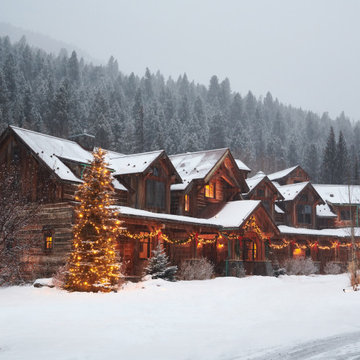
Holiday home twinkling with LED lights.
Idee per un vialetto d'ingresso rustico davanti casa in inverno
Idee per un vialetto d'ingresso rustico davanti casa in inverno
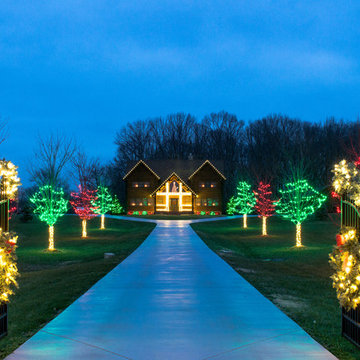
Ispirazione per un grande vialetto d'ingresso stile rurale esposto in pieno sole davanti casa con pavimentazioni in cemento
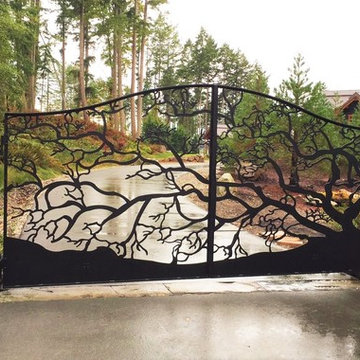
Driveway Gates are often the first thing someone will notice as they approach your property. A beautifully designed Gate will compliment your home and landscape while adding value and security to your property.
Our Driveway Gates are custom designed and fabricated to fit the space in which it was intended, and are welded together to create a solid Gate you can enjoy for years to come!
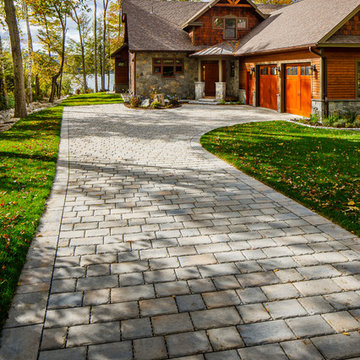
Rustic style driveway using Techo-Bloc's Pure permeable pavers.
Esempio di un grande vialetto d'ingresso rustico davanti casa
Esempio di un grande vialetto d'ingresso rustico davanti casa
Vialetti d'Ingresso rustici - Foto e idee
5
