Vialetti d'Ingresso piccoli - Foto e idee
Filtra anche per:
Budget
Ordina per:Popolari oggi
161 - 180 di 1.360 foto
1 di 3
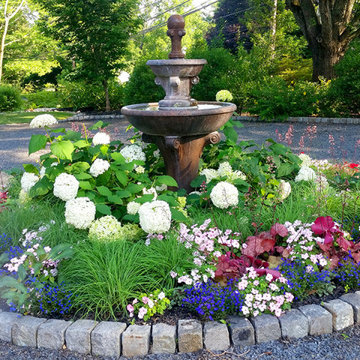
Foto di un piccolo vialetto d'ingresso rustico in ombra in cortile in estate con fontane e ghiaia
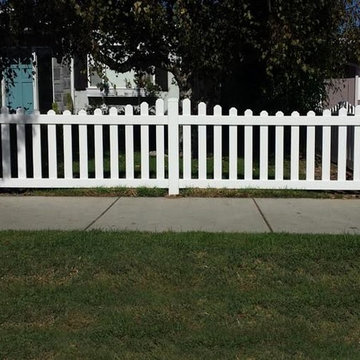
Ispirazione per un piccolo vialetto d'ingresso chic esposto a mezz'ombra davanti casa in primavera con pavimentazioni in cemento e recinzione in PVC
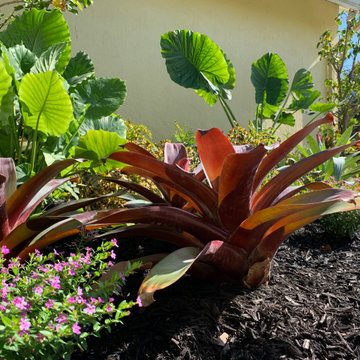
Foto di un piccolo vialetto d'ingresso tropicale esposto in pieno sole davanti casa con un ingresso o sentiero e ghiaia
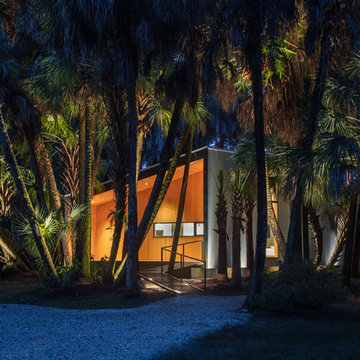
I built this on my property for my aging father who has some health issues. Handicap accessibility was a factor in design. His dream has always been to try retire to a cabin in the woods. This is what he got.
It is a 1 bedroom, 1 bath with a great room. It is 600 sqft of AC space. The footprint is 40' x 26' overall.
The site was the former home of our pig pen. I only had to take 1 tree to make this work and I planted 3 in its place. The axis is set from root ball to root ball. The rear center is aligned with mean sunset and is visible across a wetland.
The goal was to make the home feel like it was floating in the palms. The geometry had to simple and I didn't want it feeling heavy on the land so I cantilevered the structure beyond exposed foundation walls. My barn is nearby and it features old 1950's "S" corrugated metal panel walls. I used the same panel profile for my siding. I ran it vertical to match the barn, but also to balance the length of the structure and stretch the high point into the canopy, visually. The wood is all Southern Yellow Pine. This material came from clearing at the Babcock Ranch Development site. I ran it through the structure, end to end and horizontally, to create a seamless feel and to stretch the space. It worked. It feels MUCH bigger than it is.
I milled the material to specific sizes in specific areas to create precise alignments. Floor starters align with base. Wall tops adjoin ceiling starters to create the illusion of a seamless board. All light fixtures, HVAC supports, cabinets, switches, outlets, are set specifically to wood joints. The front and rear porch wood has three different milling profiles so the hypotenuse on the ceilings, align with the walls, and yield an aligned deck board below. Yes, I over did it. It is spectacular in its detailing. That's the benefit of small spaces.
Concrete counters and IKEA cabinets round out the conversation.
For those who cannot live tiny, I offer the Tiny-ish House.
Photos by Ryan Gamma
Staging by iStage Homes
Design Assistance Jimmy Thornton
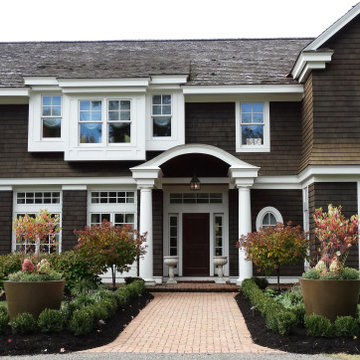
New planting for the front entrance to emphases the front door/main entrance and not the mudroom door.
We designed a formal elegant entrance planting to balance the house architecture and grandeur.
Perrnail plantings will include English Roses in pale pink, Ladies mantle, Nepeta, Astrantia and lavender bordered in Boxwood hedging. We supplied and planted the large fibreglass Gratia planters designed for low maintenance, cold winters and durability.
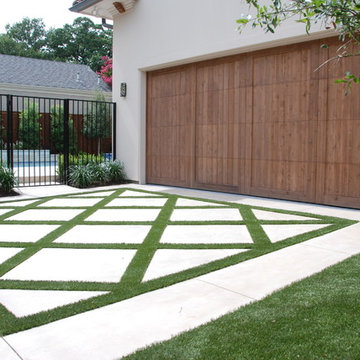
Esempio di un piccolo vialetto d'ingresso mediterraneo esposto in pieno sole dietro casa con pavimentazioni in cemento
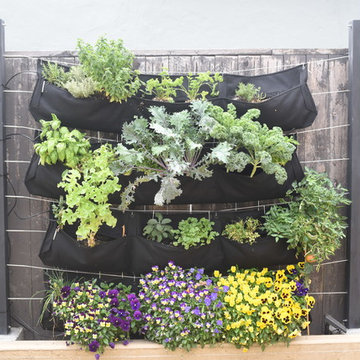
The vertical garden provides a small scale herb and vegetable garden with edible flowers. It's located close to the kitchen for ease of use and care.
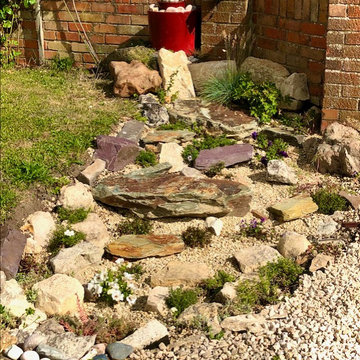
Rock garden for a small sloping space dropping onto driveway with colour from blue at top to white, to mirror a water cascade. Large rocks from Stoneworld. DIY solar powered water feature at top.
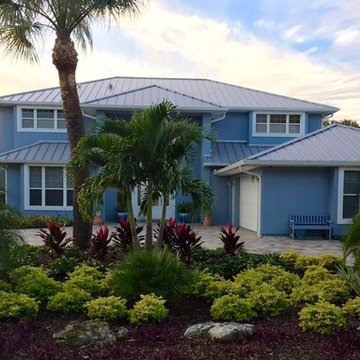
Melbourne Beach front entry driveway planting.
Immagine di un piccolo vialetto d'ingresso tropicale davanti casa
Immagine di un piccolo vialetto d'ingresso tropicale davanti casa
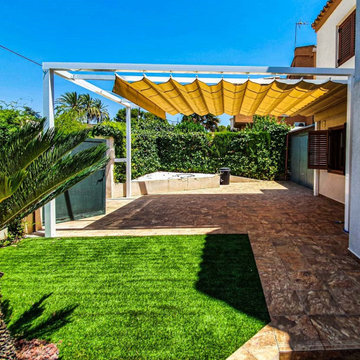
Toldo deslizante o plano, en este caso para proteger la zona del vehículo
Esempio di un piccolo vialetto d'ingresso country esposto in pieno sole davanti casa con sassi di fiume
Esempio di un piccolo vialetto d'ingresso country esposto in pieno sole davanti casa con sassi di fiume
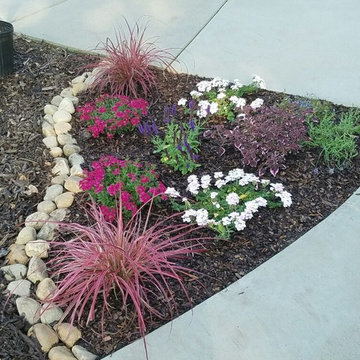
Blue Sky Maintenance Solutions LLC
Idee per un piccolo vialetto d'ingresso chic davanti casa con pacciame
Idee per un piccolo vialetto d'ingresso chic davanti casa con pacciame
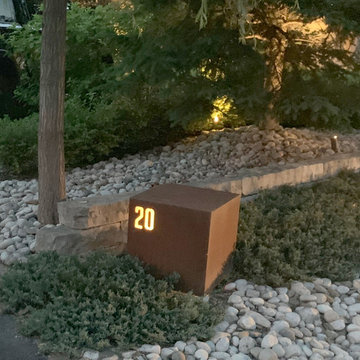
This landscape lighting project was primarily in the back yard, but this photo shows an interesting retro-fit lighting effect we installed in the front yard. This existing house number box was lit from the inside by our wide-effect Ozark fixture, making for a stunning glow effect.
While this was an existing box, our in-house metal fabrication facility has crafted similar boxes and shapes with cutouts of all sorts. These are great ways to illuminate a street number or the name of a property, and is available in any desired size or finish.
These work particularly well here in Canada, since the point of illumination is shielded from snow, making them excellent year-round effects for important house number and sign lighting.
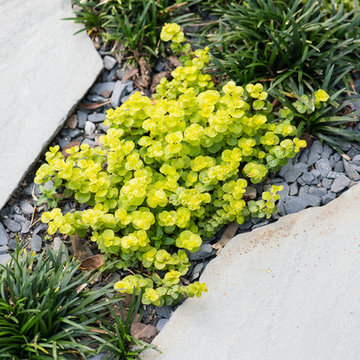
Ispirazione per un piccolo vialetto d'ingresso design esposto in pieno sole in cortile con pavimentazioni in pietra naturale
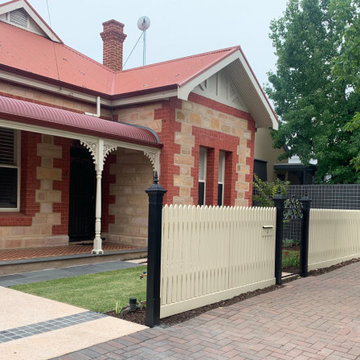
NORWOOD | FRONT GARDEN
Breath of fresh air | Slick upgrade for front garden
Front Garden Areas
Our client brief was to give their tired ‘old’ garden a complete makeover. A new driveway to replace the old red brick drive, create a garden out of an unused passageway style lifeless garden.
We guided our clients to embrace a new fresh look whilst looking back to the heritage style for design detail and quirky interest.
The new driveway is polished concrete with strips of bluestone cobbles which link the new bluestone pathway to the front door. The cobble feature harks back to the 1900’s brickwork on the northern side wall. Here there are small feature bricks running parallel with the ‘old reds’ giving the wall visual interest and a quirky detail.
A new front fence with a little more height for balance to the gable. The entrance entices visitors through a generous gate to polished concrete steppers planted with dwarf mondo grass. Newly painted driveway fence planted with Star Jasmine to create a green wall along the northern fence line. New lawn and garden beds cool the western garden areas incorporating classic modern garden design and lighting.
There is an excellent balance between soft and hard landscaping.
Catnik Design Studio designed and constructed this project.
residential | garden design and construct
new garden design | front garden
designer Cathy Apps, Dip Landscape Design
landscape design | catnik design studio
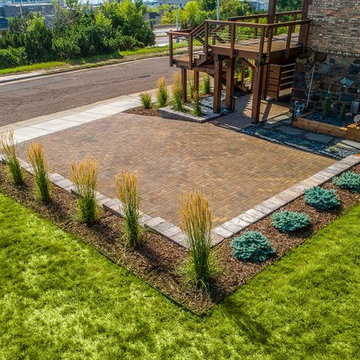
Jack Rendulich
Ispirazione per un piccolo vialetto d'ingresso minimal nel cortile laterale con pavimentazioni in pietra naturale
Ispirazione per un piccolo vialetto d'ingresso minimal nel cortile laterale con pavimentazioni in pietra naturale
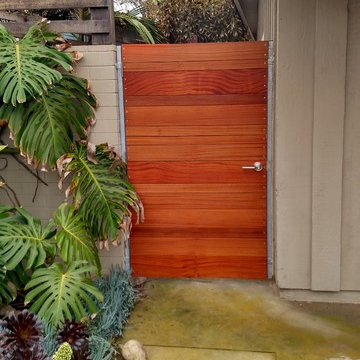
Custom ship-lap gate with Sapele wood applied over galvanized metal frame with stainless steel lock set Jeff Wilson
Immagine di un piccolo vialetto d'ingresso design nel cortile laterale
Immagine di un piccolo vialetto d'ingresso design nel cortile laterale
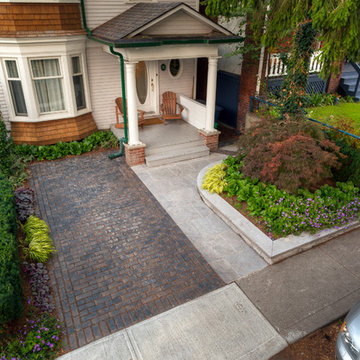
Esempio di un piccolo vialetto d'ingresso moderno esposto a mezz'ombra davanti casa in estate con pavimentazioni in mattoni
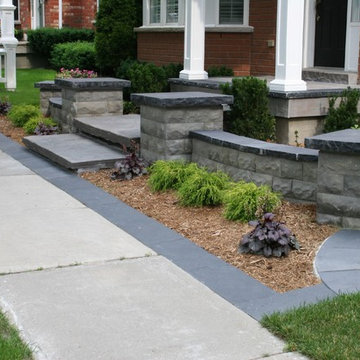
Front Walkway and Steps with Pillars and Walls. Steps created from custom cut natural stone. Walkway and borders installed using India stone slate grey and black.
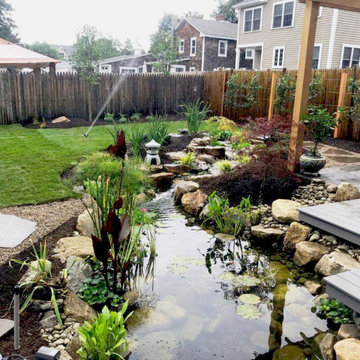
A custom designed koi pond is the central feature in the japanese inspired landscape. The design provided for year round color and textural interest through varied and interesting planting and hardscape materials.
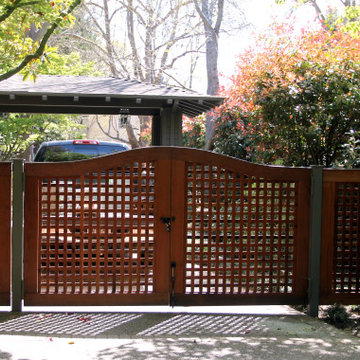
Foto di un piccolo giardino esposto a mezz'ombra davanti casa in estate con pavimentazioni in cemento
Vialetti d'Ingresso piccoli - Foto e idee
9