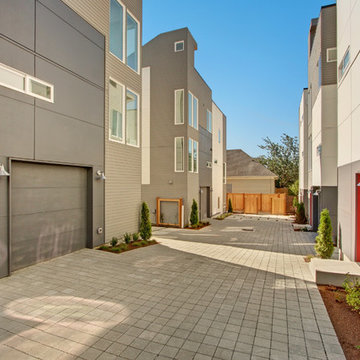Vialetti d'Ingresso piccoli - Foto e idee
Filtra anche per:
Budget
Ordina per:Popolari oggi
81 - 100 di 1.360 foto
1 di 3
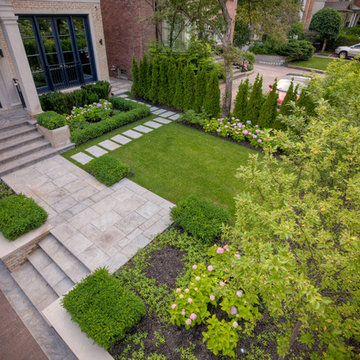
Forest Hill South was designed by Mark Pettes of MDP and Pro-Land was hired to construct the project in 2012. Both natural flagstone and interlock was used on this project, designed to compliment one another as well as the house. Decorative walls retain the grade from the driveway and are faced with brick to tie into the house. Flagstone stepping stones laid in the grass bring you from the front landing into the backyard. The same flagstone is carried through the back and laid on the lounge and pool patio. Planting was added for some colour and privacy from neighbours.
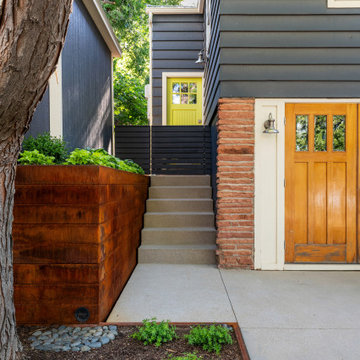
Esempio di un piccolo giardino stile americano esposto a mezz'ombra davanti casa con pavimentazioni in cemento
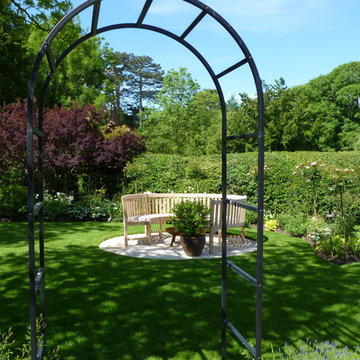
A steel archway frames the view of the garden from the kitchen window.
Foto di un piccolo vialetto d'ingresso country esposto a mezz'ombra davanti casa con pavimentazioni in pietra naturale
Foto di un piccolo vialetto d'ingresso country esposto a mezz'ombra davanti casa con pavimentazioni in pietra naturale
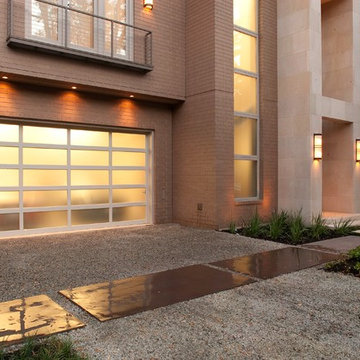
A family in West University contacted us to design a contemporary Houston landscape for them. They live on a double lot, which is large for that neighborhood. They had built a custom home on the property, and they wanted a unique indoor-outdoor living experience that integrated a modern pool into the aesthetic of their home interior.
This was made possible by the design of the home itself. The living room can be fully opened to the yard by sliding glass doors. The pool we built is actually a lap swimming pool that measures a full 65 feet in length. Not only is this pool unique in size and design, but it is also unique in how it ties into the home. The patio literally connects the living room to the edge of the water. There is no coping, so you can literally walk across the patio into the water and start your swim in the heated, lighted interior of the pool.
Even for guests who do not swim, the proximity of the water to the living room makes the entire pool-patio layout part of the exterior design. This is a common theme in modern pool design.
The patio is also notable because it is constructed from stones that fit so tightly together the joints seem to disappear. Although the linear edges of the stones are faintly visible, the surface is one contiguous whole whose linear seamlessness supports both the linearity of the home and the lengthwise expanse of the pool.
While the patio design is strictly linear to tie the form of the home to that of the pool, our modern pool is decorated with a running bond pattern of tile work. Running bond is a design pattern that uses staggered stone, brick, or tile layouts to create something of a linear puzzle board effect that captures the eye. We created this pattern to compliment the brick work of the home exterior wall, thus aesthetically tying fine details of the pool to home architecture.
At the opposite end of the pool, we built a fountain into the side of the home's perimeter wall. The fountain head is actually square, mirroring the bricks in the wall. Unlike a typical fountain, the water here pours out in a horizontal plane which even more reinforces the theme of the quadrilateral geometry and linear movement of the modern pool.
We decorated the front of the home with a custom garden consisting of small ground cover plant species. We had to be very cautious around the trees due to West U’s strict tree preservation policies. In order to avoid damaging tree roots, we had to avoid digging too deep into the earth.
The species used in this garden—Japanese Ardesia, foxtail ferns, and dwarf mondo not only avoid disturbing tree roots, but they are low-growth by nature and highly shade resistant. We also built a gravel driveway that provides natural water drainage and preserves the root zone for trees. Concrete pads cross the driveway to give the homeowners a sure-footing for walking to and from their vehicles.
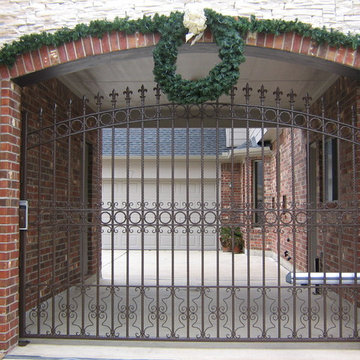
Ispirazione per un piccolo vialetto d'ingresso chic esposto in pieno sole davanti casa in primavera con pavimentazioni in cemento
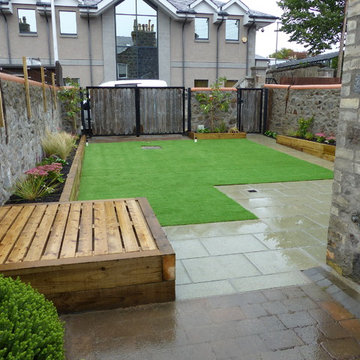
Heather Dale
Esempio di un piccolo vialetto d'ingresso minimal esposto a mezz'ombra dietro casa in estate con un muro di contenimento e pavimentazioni in cemento
Esempio di un piccolo vialetto d'ingresso minimal esposto a mezz'ombra dietro casa in estate con un muro di contenimento e pavimentazioni in cemento
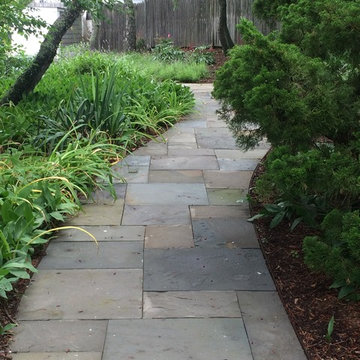
Photo by Barbara Wilson Landscape Architect, LLC
A small residential, seaside property located on Fairfield Beach, Fairfield was renovated by the new owners and adapted for their active family. Barbara was the landscape architect in charge of all of the landscape elements upgrades. She designed new bluestone curving paths to access the front and side doors and designed new landscape lighting to enhance the walks. The existing trees were saved and she designed new shade and salt-tolerant plantings which were added to provide seasonal color and interest while respecting the existing plantings. Along the beach front additional native beach grasses were added to stabilize the dunes while removing some invasive plantings. This work will be phased over the next few years in an effort to keep the sand stable. Beach roses were incorporated into a hollow in the dunes. A small lawn area was renovated and the surrounding Black Pines pruned to provide a small play area and respite from the sun. Beautiful reblooming hydrangeas line the edge of the gravel driveway. Rounded beach stones were used instead of mulch in the island planting along the edge of the adjacent road planted with Miscanthus, Mugo pine and yucca.
Barbara designed a custom kayak rack, custom garbage enclosure, a new layout of the existing wooden deck to facilitate access to the side doors, and detailed how to renovate the front door into only an emergency access with new railings and steps.
She coordinating obtaining bids and then supervised the installation of all elements for the new landscape the project.
The interiors were designed by Jack Montgomery Design of Greenwich, CT and NYC . Tree work was completed by Bartlett Tree Experts. Freddy’s Landscape Company of Fairfield, CT installed the new plantings, installed all the new masonry work and provides landscape maintenance services. JT Low Voltage and Electric installed the landscape lighting.
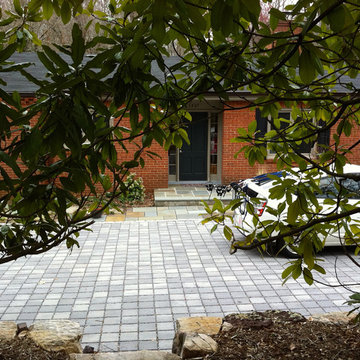
Copyright 2015 Virginia Rockwell
Esempio di un piccolo vialetto d'ingresso minimalista esposto a mezz'ombra davanti casa in inverno con pavimentazioni in cemento
Esempio di un piccolo vialetto d'ingresso minimalista esposto a mezz'ombra davanti casa in inverno con pavimentazioni in cemento

Very low maintenance and drought tolerant using dwarf Agaves, Senecio and Dianella.
Photograph by Emma Almendarez
Esempio di un piccolo vialetto d'ingresso contemporaneo esposto a mezz'ombra davanti casa
Esempio di un piccolo vialetto d'ingresso contemporaneo esposto a mezz'ombra davanti casa
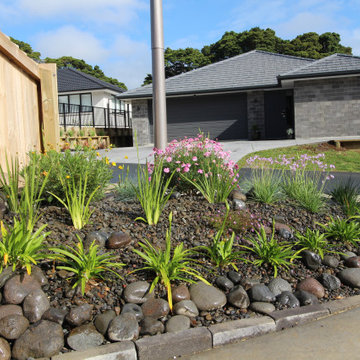
The brief for this small suburban makeover was for hardy low maintenance, flowering perennials that would suit a garden frontage.
We worked closely with our clients to select the varieties they preferred that would suit the site and keep within budget.
The gardens were mulched with riverstones in varying sizes to give a natural finish.
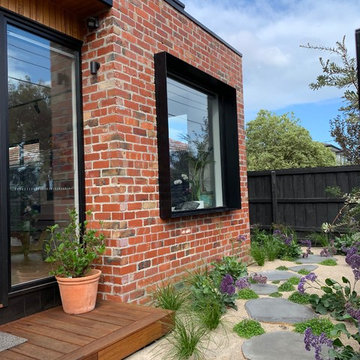
A pleasing entry sequence through a thoughtfully designed front garden by Ironbark Landscape Designs.
Immagine di un piccolo vialetto d'ingresso minimal esposto in pieno sole davanti casa con un ingresso o sentiero e pavimentazioni in pietra naturale
Immagine di un piccolo vialetto d'ingresso minimal esposto in pieno sole davanti casa con un ingresso o sentiero e pavimentazioni in pietra naturale
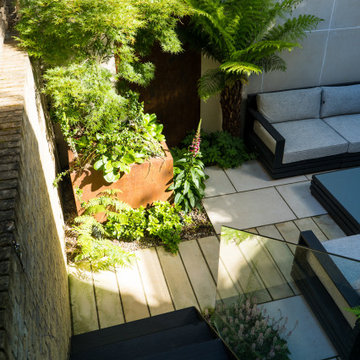
Our brief on this project was to create a space to relax and entertain. The site is fairly compact and enclosed on all sides by high boundary walls which makes it quite shady. The new design makes the most of the sunniest spots. The main area of the space is paved with ‘Florence White’ porcelain paving laid in stretcher pattern, with an inset path of sandstone plank paving running across the middle of the garden from the stairs. The plank paving continues up the front of the existing raised bed on the right hand side.
The back wall is clad in large format porcelain cladding tiles with a Corten steel panel for contrast. Bespoke storage units constructed from Red Grand hardwood timber are tucked away under the stairs to enable the client to store outdoor cushions and other items when not in use.
The right hand boundary wall behind the existing raised bed features a bespoke contemporary ‘vertical garden’, comprising a series of rectangular Corten steel planters stacked on top of each other. Each planter is at a different distance from the wall, to create a dynamic and visually arresting focal point packed full of plants to really green up the space. The planting scheme is lush and green, focusing on textured foliage and shade tolerant plants. A large Corten steel planter positioned in the left hand corner of the garden opposite the bottom of the stairs holds a specimen acer tree to add some height to the space.
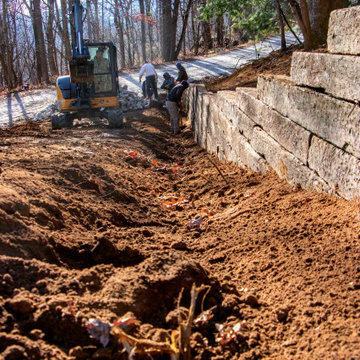
Rain had become a problem on this driveway, causing a bad rut and leading the bank to slump into the road. We scraped the area, packed in gravel and rock, added an new drainage system and installed a retaining wall to keep this issue from happening again.
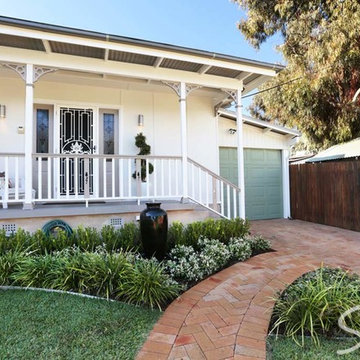
Foto di un piccolo vialetto d'ingresso moderno esposto in pieno sole davanti casa in estate con un ingresso o sentiero e pavimentazioni in mattoni
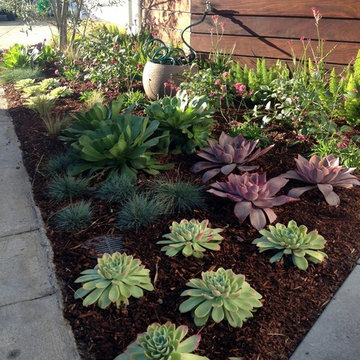
Contemporary succulent garden
Foto di un piccolo vialetto d'ingresso contemporaneo esposto a mezz'ombra davanti casa con pavimentazioni in cemento
Foto di un piccolo vialetto d'ingresso contemporaneo esposto a mezz'ombra davanti casa con pavimentazioni in cemento
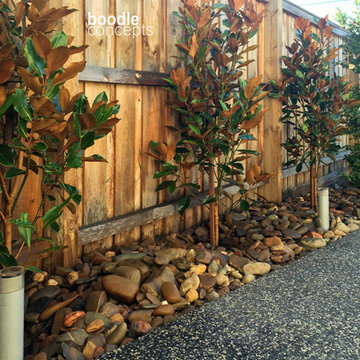
Foto di un piccolo vialetto d'ingresso minimal esposto a mezz'ombra nel cortile laterale in inverno con ghiaia
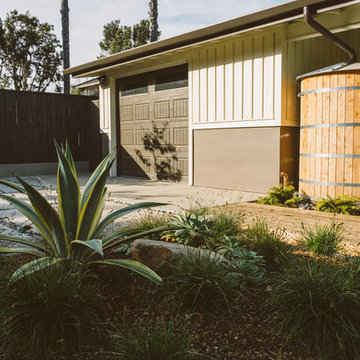
Photo Cred. Dustin Ortiz
Immagine di un piccolo vialetto d'ingresso tropicale esposto a mezz'ombra davanti casa in primavera con un ingresso o sentiero e pavimentazioni in cemento
Immagine di un piccolo vialetto d'ingresso tropicale esposto a mezz'ombra davanti casa in primavera con un ingresso o sentiero e pavimentazioni in cemento
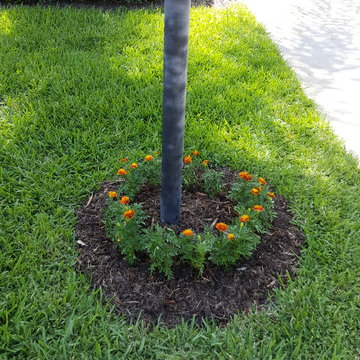
Idee per un piccolo vialetto d'ingresso tropicale in ombra davanti casa in estate con pacciame
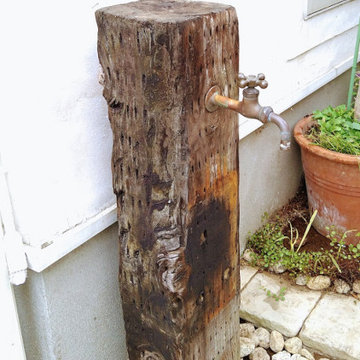
住宅のデザインに合わせ
南仏風のミニガーデンを作りました。
草花に冠水用の水栓は、味のある枕木と真鍮の蛇口を使いました。
Ispirazione per un piccolo vialetto d'ingresso mediterraneo esposto a mezz'ombra davanti casa in primavera con un ingresso o sentiero, pavimentazioni in pietra naturale e recinzione in legno
Ispirazione per un piccolo vialetto d'ingresso mediterraneo esposto a mezz'ombra davanti casa in primavera con un ingresso o sentiero, pavimentazioni in pietra naturale e recinzione in legno
Vialetti d'Ingresso piccoli - Foto e idee
5
