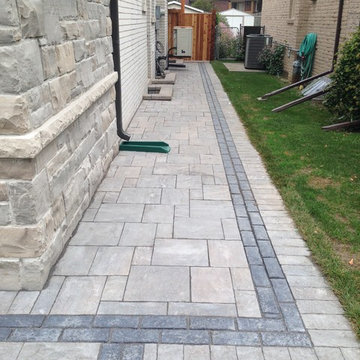Vialetti d'Ingresso nel cortile laterale - Foto e idee
Filtra anche per:
Budget
Ordina per:Popolari oggi
61 - 80 di 1.068 foto
1 di 3
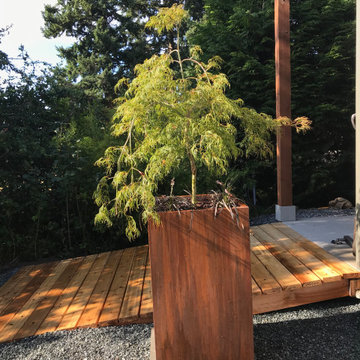
Esempio di un piccolo vialetto d'ingresso contemporaneo in ombra nel cortile laterale in primavera con un giardino in vaso e pedane
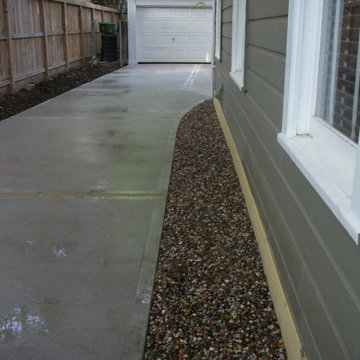
Ispirazione per un grande vialetto d'ingresso chic nel cortile laterale con pavimentazioni in cemento
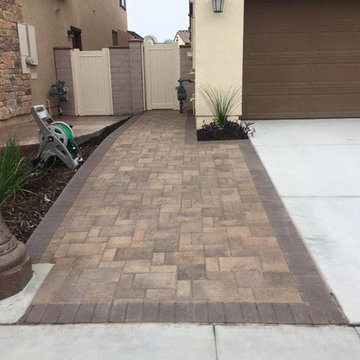
ORCO 3 piece pavers in Tuscany with solid Mocha Holland stone border.
Esempio di un vialetto d'ingresso design esposto in pieno sole di medie dimensioni e nel cortile laterale
Esempio di un vialetto d'ingresso design esposto in pieno sole di medie dimensioni e nel cortile laterale
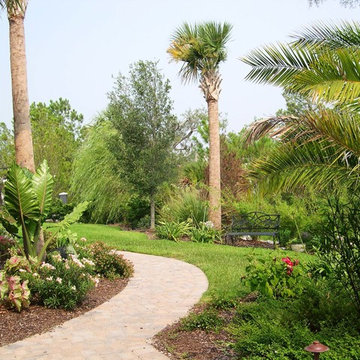
Ispirazione per un vialetto d'ingresso tropicale di medie dimensioni e nel cortile laterale in estate con pavimentazioni in cemento
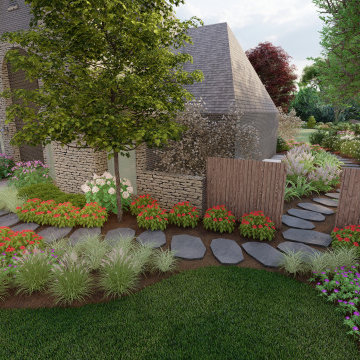
Ispirazione per un grande vialetto d'ingresso nel cortile laterale con un ingresso o sentiero
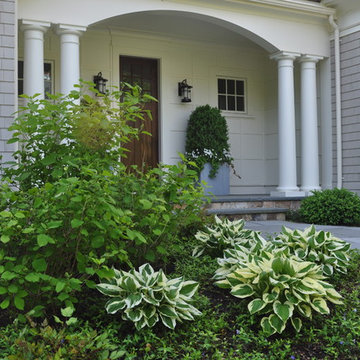
At the mudroom entrance, an informal planting of boxwood, hydrangeas and hosta is accented with daffodils in spring and perennials in summer and fall.
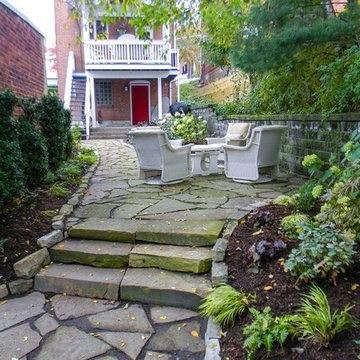
Foto di un grande vialetto d'ingresso tradizionale esposto in pieno sole nel cortile laterale con un muro di contenimento e pavimentazioni in cemento
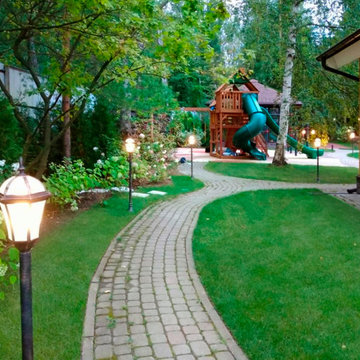
На участке мы построили большой детский игровой комплекс - детскую площадку, где все дети, а детей в этой семье четверо, могли найти себе интересное занятие
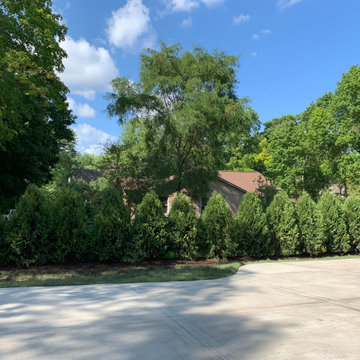
Idee per un grande giardino design esposto a mezz'ombra nel cortile laterale in estate con pacciame
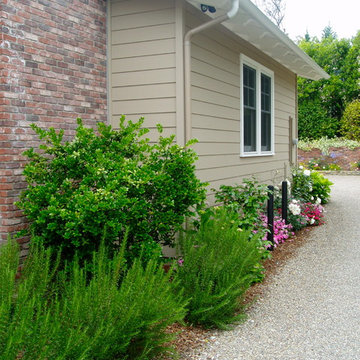
Rancho Santa Fe landscape cottage traditional ranch house..with used brick, sydney peak flagstone ledgerstone and professionally installed and designed by Rob Hill, landscape architect - Hill's Landscapes- the design build company.
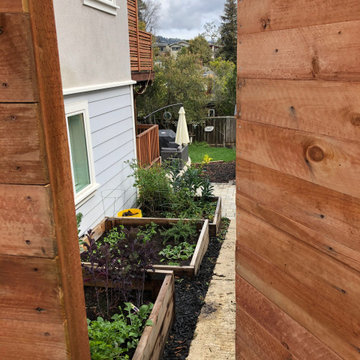
For this backyard we regarded the entire lot. To maximize the backyard space, we used Redwood boards to created two decks, 1) an upper deck level with the upper unit, with wrapping stairs landing on a paver patio, and 2) a lower deck level with the lower unit and connecting to the main patio. The steep driveway was regraded with drainage and stairs to provide an activity patio with seating and custom built shed. We repurposed about 60 percent of the demoed concrete to build urbanite retaining walls along the Eastern side of the house. A Belgard Paver patio defines the main entertaining space, with stairs that lead to a flagstone patio and spa, small fescue lawn, and perimeter of edible fruit trees.
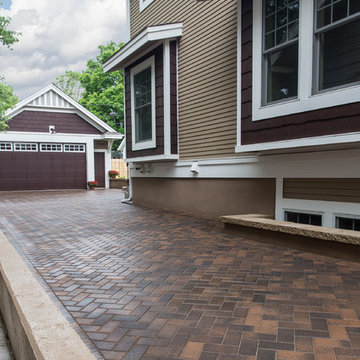
Long paver driveway with a herringbone pattern. Brick pavers look elegant and make this house stand out above the rest.
Idee per un vialetto d'ingresso tradizionale di medie dimensioni e nel cortile laterale con pavimentazioni in mattoni
Idee per un vialetto d'ingresso tradizionale di medie dimensioni e nel cortile laterale con pavimentazioni in mattoni
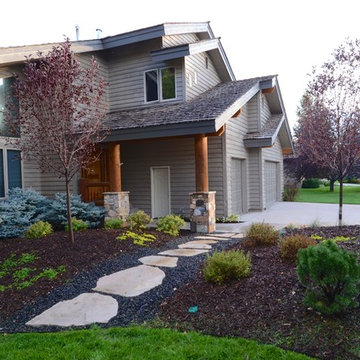
Esempio di un vialetto d'ingresso stile rurale esposto a mezz'ombra di medie dimensioni e nel cortile laterale in estate con un ingresso o sentiero e pacciame
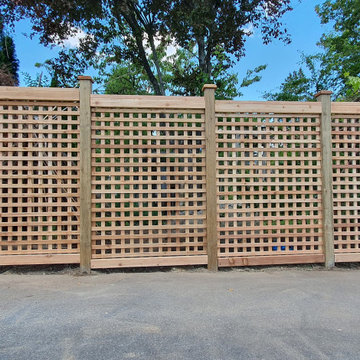
Ispirazione per un grande giardino moderno esposto in pieno sole nel cortile laterale con recinzione in legno
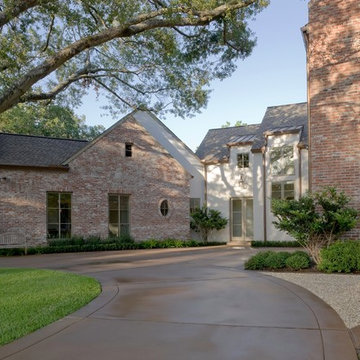
A couple by the name of Claire and Dan Boyles commissioned Exterior Worlds to develop their back yard along the lines of a French Country garden design. They had recently designed and built a French Colonial style house. Claire had been very involved in the architectural design, and she communicated extensively her expectations for the landscape.
The aesthetic we ultimately created for them was not a traditional French country garden per se, but instead was a variation on the symmetry, color, and sense of formality associated with this design. The most notable feature that we added to the estate was a custom swimming pool installed just to the rear of the home. It emphasized linearity, complimentary right angles, and it featured a luxury spa and pool fountain. We built the coping around the pool out of limestone, and we used concrete pavers to build the custom pool patio. We then added French pottery in various locations around the patio to balance the stonework against the look and structure of the home.
We added a formal garden parallel to the pool to reflect its linear movement. Like most French country gardens, this design is bordered by sheered bushes and emphasizes straight lines, angles, and symmetry. One very interesting thing about this garden is that it is consist entirely of various shades of green, which lends itself well to the sense of a French estate. The garden is bordered by a taupe colored cedar fence that compliments the color of the stonework.
Just around the corner from the back entrance to the house, there lies a double-door entrance to the master bedroom. This was an ideal place to build a small patio for the Boyles to use as a private seating area in the early mornings and evenings. We deviated slightly from strict linearity and symmetry by adding pavers that ran out like steps from the patio into the grass. We then planted boxwood hedges around the patio, which are common in French country garden design and combine an Old World sensibility with a morning garden setting.
We then completed this portion of the project by adding rosemary and mondo grass as ground cover to the space between the patio, the corner of the house, and the back wall that frames the yard. This design is derivative of those found in morning gardens, and it provides the Boyles with a place where they can step directly from their bedroom into a private outdoor space and enjoy the early mornings and evenings.
We further develop the sense of a morning garden seating area; we deviated slightly from the strict linear forms of the rest of the landscape by adding pavers that ran like steps from the patio and out into the grass. We also planted rosemary and mondo grass as ground cover to the space between the patio, the corner of the house, and the back wall that borders this portion of the yard.
We then landscaped the front of the home with a continuing symmetry reminiscent of French country garden design. We wanted to establish a sense of grand entrance to the home, so we built a stone walkway that ran all the way from the sidewalk and then fanned out parallel to the covered porch that centers on the front door and large front windows of the house. To further develop the sense of a French country estate, we planted a small parterre garden that can be seen and enjoyed from the left side of the porch.
On the other side of house, we built the Boyles a circular motorcourt around a large oak tree surrounded by lush San Augustine grass. We had to employ special tree preservation techniques to build above the root zone of the tree. The motorcourt was then treated with a concrete-acid finish that compliments the brick in the home. For the parking area, we used limestone gravel chips.
French country garden design is traditionally viewed as a very formal style intended to fill a significant portion of a yard or landscape. The genius of the Boyles project lay not in strict adherence to tradition, but rather in adapting its basic principles to the architecture of the home and the geometry of the surrounding landscape.
For more the 20 years Exterior Worlds has specialized in servicing many of Houston's fine neighborhoods.
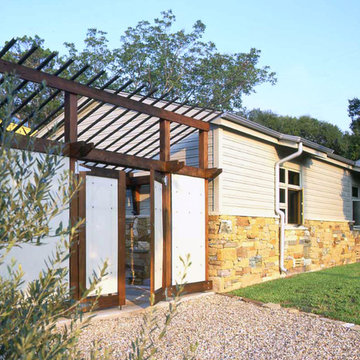
While it is a modest 2,500 sf, the Courtyard Residence is richly appointed with stone, steel and wood details. This photo shows the tongue and groove porch ceiling, steel brackets at the roof eave and the beautiful drystack limestone underpinnng. Please note the roof drain cleverly hidden in the stone work.
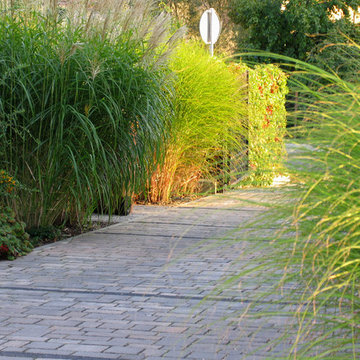
Autumn borders in contemporary garden. Design: Malgorzata Helman
Foto di un vialetto d'ingresso contemporaneo esposto a mezz'ombra di medie dimensioni e nel cortile laterale con pavimentazioni in cemento
Foto di un vialetto d'ingresso contemporaneo esposto a mezz'ombra di medie dimensioni e nel cortile laterale con pavimentazioni in cemento
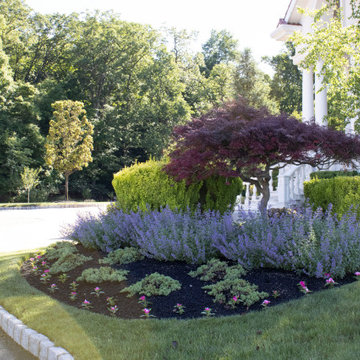
Weeping Japanese Maple, Yellow Barberry, Russian Sage, Creeping Juniper and Annual Vinca
Immagine di un giardino minimal esposto in pieno sole di medie dimensioni e nel cortile laterale in estate con pavimentazioni in cemento
Immagine di un giardino minimal esposto in pieno sole di medie dimensioni e nel cortile laterale in estate con pavimentazioni in cemento
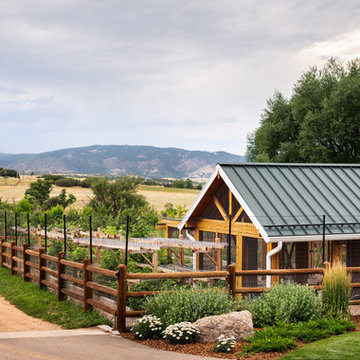
To the side of the vegetable garden and indoor/outdoor chicken coop is the dirt road that links the family to their grandparents home.
Esempio di un vialetto d'ingresso country esposto in pieno sole nel cortile laterale in estate
Esempio di un vialetto d'ingresso country esposto in pieno sole nel cortile laterale in estate
Vialetti d'Ingresso nel cortile laterale - Foto e idee
4
