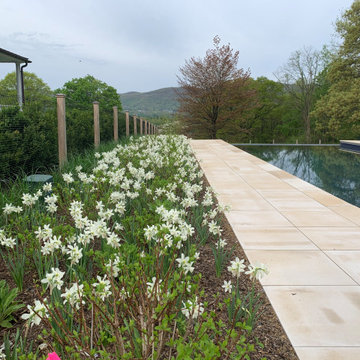Vialetti d'Ingresso nel cortile laterale - Foto e idee
Filtra anche per:
Budget
Ordina per:Popolari oggi
81 - 100 di 1.068 foto
1 di 3
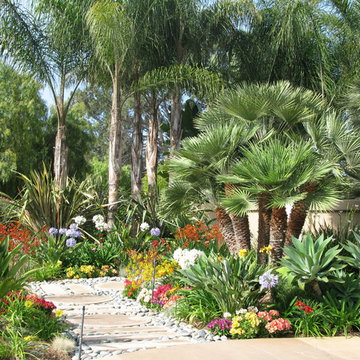
Kim Horner
Ispirazione per un grande vialetto d'ingresso tropicale esposto in pieno sole nel cortile laterale
Ispirazione per un grande vialetto d'ingresso tropicale esposto in pieno sole nel cortile laterale
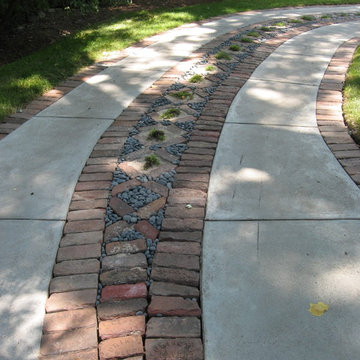
Marti Neely, APLD
Immagine di un vialetto d'ingresso chic esposto in pieno sole di medie dimensioni e nel cortile laterale in estate con pavimentazioni in mattoni
Immagine di un vialetto d'ingresso chic esposto in pieno sole di medie dimensioni e nel cortile laterale in estate con pavimentazioni in mattoni
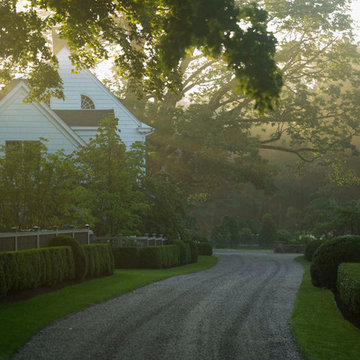
A gravel driveway is nestled between two well pruned boxwood hedges.
Esempio di un vialetto d'ingresso tradizionale esposto in pieno sole di medie dimensioni e nel cortile laterale in estate con ghiaia
Esempio di un vialetto d'ingresso tradizionale esposto in pieno sole di medie dimensioni e nel cortile laterale in estate con ghiaia
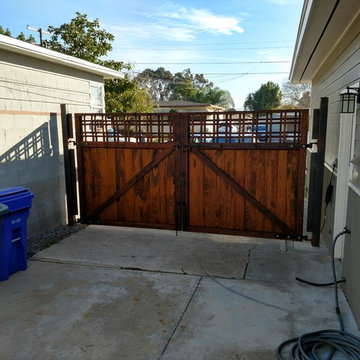
custom driveway gates with steel posts. jeff wilson
Foto di un vialetto d'ingresso stile americano di medie dimensioni e nel cortile laterale
Foto di un vialetto d'ingresso stile americano di medie dimensioni e nel cortile laterale
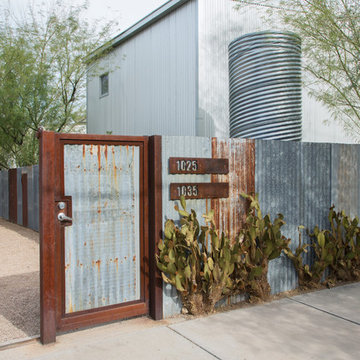
Photo: Margot Hartford © 2018 Houzz
Idee per un vialetto d'ingresso industriale nel cortile laterale con un ingresso o sentiero e ghiaia
Idee per un vialetto d'ingresso industriale nel cortile laterale con un ingresso o sentiero e ghiaia
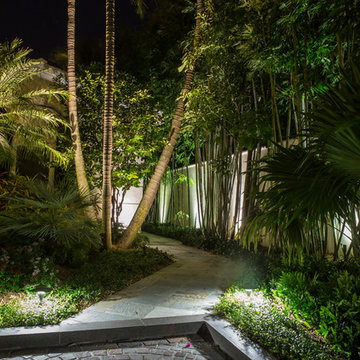
Idee per un ampio vialetto d'ingresso tropicale esposto in pieno sole nel cortile laterale in estate con un ingresso o sentiero e pavimentazioni in cemento
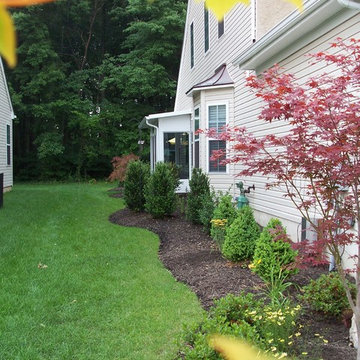
Ispirazione per un vialetto d'ingresso tradizionale di medie dimensioni e nel cortile laterale con pacciame

Architect: Blaine Bonadies, Bonadies Architect
Photography By: Jean Allsopp Photography
“Just as described, there is an edgy, irreverent vibe here, but the result has an appropriate stature and seriousness. Love the overscale windows. And the outdoor spaces are so great.”
Situated atop an old Civil War battle site, this new residence was conceived for a couple with southern values and a rock-and-roll attitude. The project consists of a house, a pool with a pool house and a renovated music studio. A marriage of modern and traditional design, this project used a combination of California redwood siding, stone and a slate roof with flat-seam lead overhangs. Intimate and well planned, there is no space wasted in this home. The execution of the detail work, such as handmade railings, metal awnings and custom windows jambs, made this project mesmerizing.
Cues from the client and how they use their space helped inspire and develop the initial floor plan, making it live at a human scale but with dramatic elements. Their varying taste then inspired the theme of traditional with an edge. The lines and rhythm of the house were simplified, and then complemented with some key details that made the house a juxtaposition of styles.
The wood Ultimate Casement windows were all standard sizes. However, there was a desire to make the windows have a “deep pocket” look to create a break in the facade and add a dramatic shadow line. Marvin was able to customize the jambs by extruding them to the exterior. They added a very thin exterior profile, which negated the need for exterior casing. The same detail was in the stone veneers and walls, as well as the horizontal siding walls, with no need for any modification. This resulted in a very sleek look.
MARVIN PRODUCTS USED:
Marvin Ultimate Casement Window
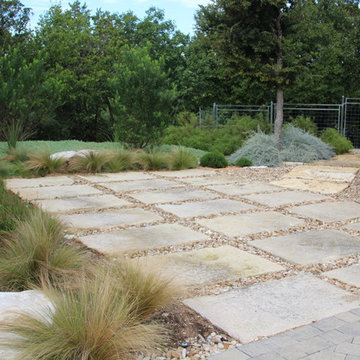
8-10" thick limestone pavers provide attractive parking area. Native grasses and artemisia dress up the edge of the parking area.
Esempio di un grande vialetto d'ingresso stile rurale esposto in pieno sole nel cortile laterale con pavimentazioni in pietra naturale
Esempio di un grande vialetto d'ingresso stile rurale esposto in pieno sole nel cortile laterale con pavimentazioni in pietra naturale
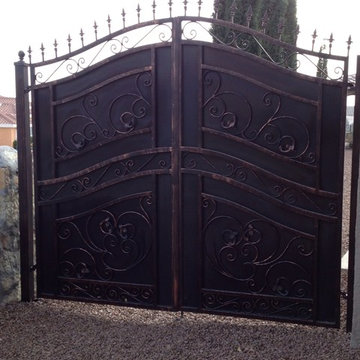
Foto di un vialetto d'ingresso tradizionale di medie dimensioni e nel cortile laterale con ghiaia
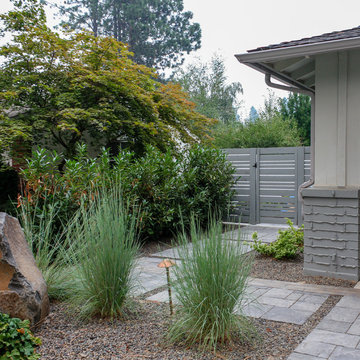
After moving into a mid-century ranch home on Spokane's South Hill, these homeowners gave the tired landscape a dramatic makeover. The aging asphalt driveway was replaced by precast concrete pavers that coordinate with a new walkway of sandwashed concrete pads. A pared-down front lawn reduces the overall water use of the landscape, while sculptural boulders add character. A small flagstone patio creates a spot to enjoy the outdoors in the courtyard-like area between the house and the towering ponderosa pines. The backyard received a similar update, with a new garden area, water feature, and paver patio anchoring the updated space.
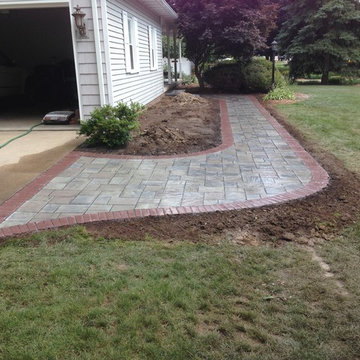
Ispirazione per un vialetto d'ingresso tradizionale esposto in pieno sole di medie dimensioni e nel cortile laterale in autunno con pavimentazioni in cemento e un ingresso o sentiero
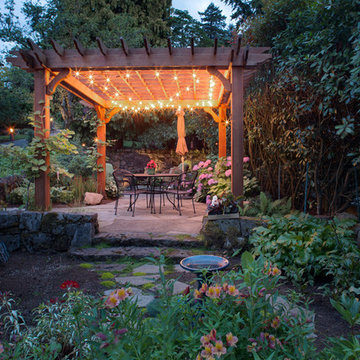
Hand crafted cedar arbor is lighting for those evening dining moments
Immagine di un grande vialetto d'ingresso tradizionale in ombra nel cortile laterale con un ingresso o sentiero e pavimentazioni in cemento
Immagine di un grande vialetto d'ingresso tradizionale in ombra nel cortile laterale con un ingresso o sentiero e pavimentazioni in cemento
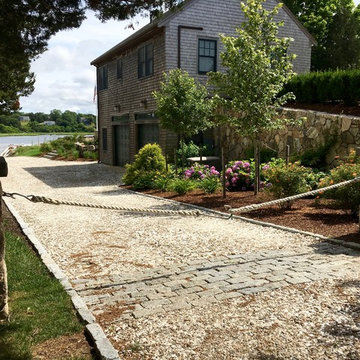
Stephanie Dacey
Immagine di un ampio vialetto d'ingresso stile marino esposto in pieno sole nel cortile laterale con un muro di contenimento e pavimentazioni in pietra naturale
Immagine di un ampio vialetto d'ingresso stile marino esposto in pieno sole nel cortile laterale con un muro di contenimento e pavimentazioni in pietra naturale
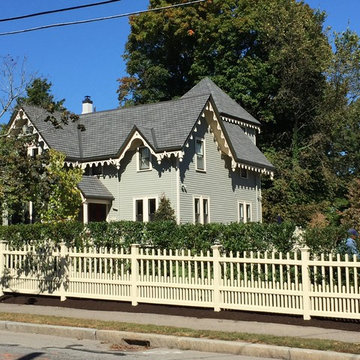
Street view of new custom spindle fence.
Esempio di un vialetto d'ingresso chic esposto in pieno sole di medie dimensioni e nel cortile laterale in estate con un muro di contenimento e pavimentazioni in mattoni
Esempio di un vialetto d'ingresso chic esposto in pieno sole di medie dimensioni e nel cortile laterale in estate con un muro di contenimento e pavimentazioni in mattoni
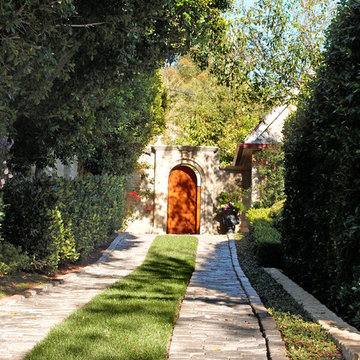
Antique granite cobblestones lead to a parking spot next to the stone house. Gail E. Zerbe
Idee per un vialetto d'ingresso mediterraneo nel cortile laterale
Idee per un vialetto d'ingresso mediterraneo nel cortile laterale
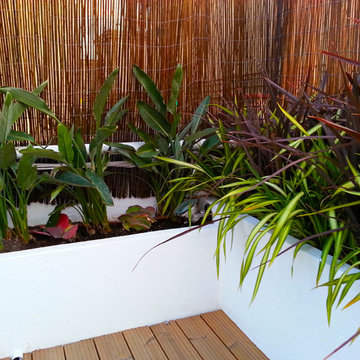
Esempio di un piccolo vialetto d'ingresso design nel cortile laterale con un giardino in vaso
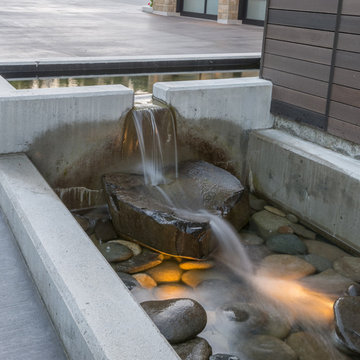
Water feature. Photography by Lucas Henning.
Foto di un grande vialetto d'ingresso minimal esposto in pieno sole nel cortile laterale in estate con fontane
Foto di un grande vialetto d'ingresso minimal esposto in pieno sole nel cortile laterale in estate con fontane
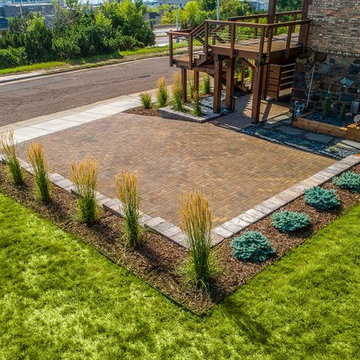
Jack Rendulich
Ispirazione per un piccolo vialetto d'ingresso minimal nel cortile laterale con pavimentazioni in pietra naturale
Ispirazione per un piccolo vialetto d'ingresso minimal nel cortile laterale con pavimentazioni in pietra naturale
Vialetti d'Ingresso nel cortile laterale - Foto e idee
5
