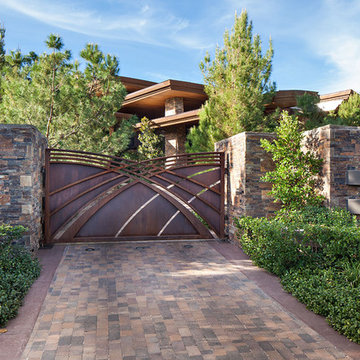Vialetti d'Ingresso contemporanei - Foto e idee
Filtra anche per:
Budget
Ordina per:Popolari oggi
21 - 40 di 2.889 foto
1 di 3
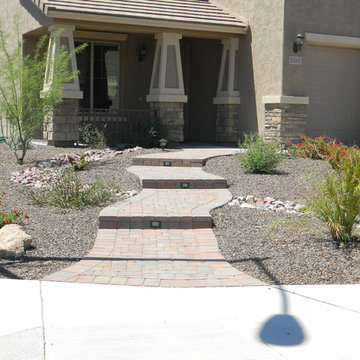
Paver walkway with steps to front door and driveway.
Immagine di un vialetto d'ingresso minimal esposto in pieno sole di medie dimensioni e davanti casa con pavimentazioni in mattoni e un ingresso o sentiero
Immagine di un vialetto d'ingresso minimal esposto in pieno sole di medie dimensioni e davanti casa con pavimentazioni in mattoni e un ingresso o sentiero
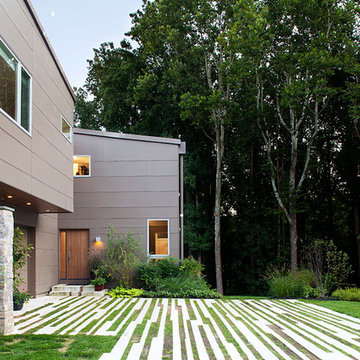
My client had told me that he saw the driveway as almost a continuation of the lines from the trees. Complete with moon I really liked the simplicity of this image. Alexander Design Studio
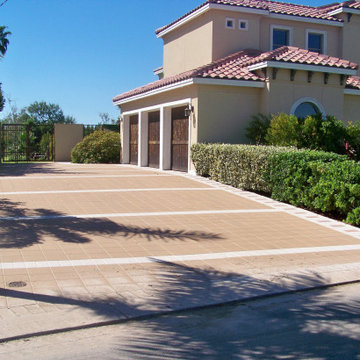
Immagine di un grande vialetto d'ingresso design davanti casa con pavimentazioni in mattoni
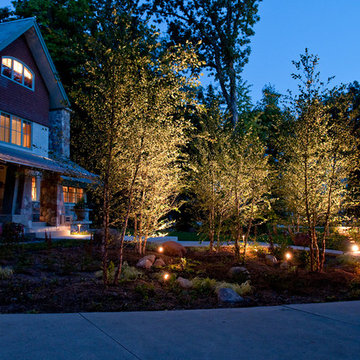
The birch grove at uplift at dusk.
Westhauser Photography
Immagine di un grande vialetto d'ingresso contemporaneo davanti casa con un ingresso o sentiero e pavimentazioni in cemento
Immagine di un grande vialetto d'ingresso contemporaneo davanti casa con un ingresso o sentiero e pavimentazioni in cemento
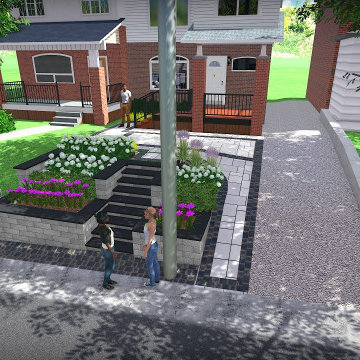
Immagine di un piccolo giardino contemporaneo davanti casa con pavimentazioni in cemento
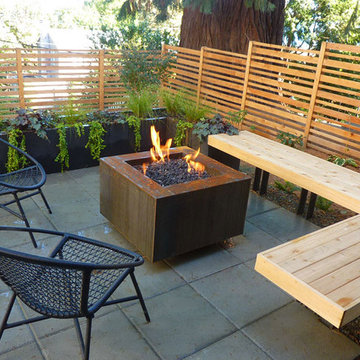
A shady front yard paver patio in the Madrona neighborhood of Seattle under a large Sequoia tree. Corten steel planters with Creeping Jenny and Carex spilling over. The steel gas firepit brings warmth to the seating area wrapped by a cedar built-in bench.
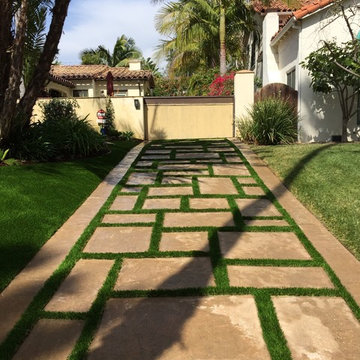
Ispirazione per un vialetto d'ingresso minimal davanti casa con pavimentazioni in cemento
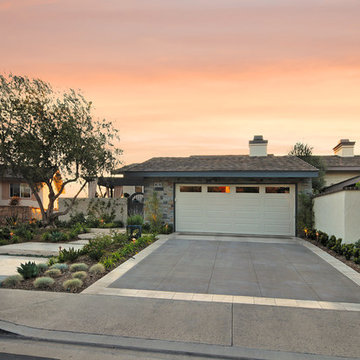
Landscape Design: Elaine Iverson / Photography: Jeri Koegel
Esempio di un vialetto d'ingresso minimal esposto in pieno sole di medie dimensioni e davanti casa con un ingresso o sentiero e pavimentazioni in pietra naturale
Esempio di un vialetto d'ingresso minimal esposto in pieno sole di medie dimensioni e davanti casa con un ingresso o sentiero e pavimentazioni in pietra naturale
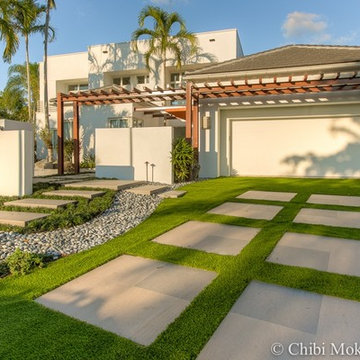
c 2013 Chibi Moku Productions ChibiMoku.com
Ispirazione per un grande vialetto d'ingresso contemporaneo davanti casa con un ingresso o sentiero e pavimentazioni in cemento
Ispirazione per un grande vialetto d'ingresso contemporaneo davanti casa con un ingresso o sentiero e pavimentazioni in cemento
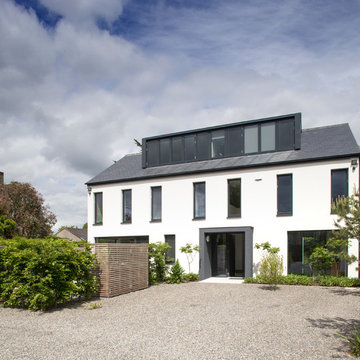
Entry courtyard with Bin store to create a private courtyard to the kitchen, Porch & dormer with views over Dublin Bay.
Landscape design: Dermot Foley Landscape architects
Photo: Paul Tierney Photography
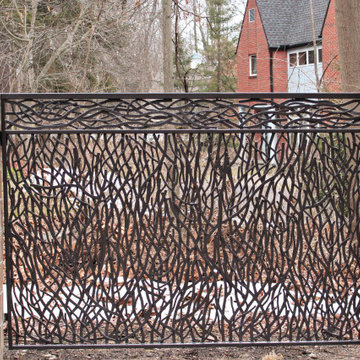
Custom wrought iron fencing, wavy contemporary metal panels, steel privacy screen for neighbors, decorative metal fencing design.
To read more about this project, click here or start at the Great Lakes Metal Fabrication metal railing page
To read more about this project, click here or start at the Great Lakes Metal Fabrication metal railing page
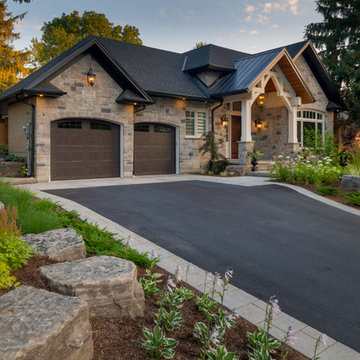
This project was completed in conjunction with the construction of the home. The home’s architect was looking for someone who could design and build a new driveway, front entrance, walkways, patio, fencing, and plantings.
The gardens were designed for the homeowner who had a real appreciation for gardening and was looking for variety and colour. The plants are all perennials that are relatively low maintenance while offering a wide variety of colours, heights, shapes and textures. For the hardscape, we used a Mondrian slab interlock for the main features and added a natural stone border for architectural detail.
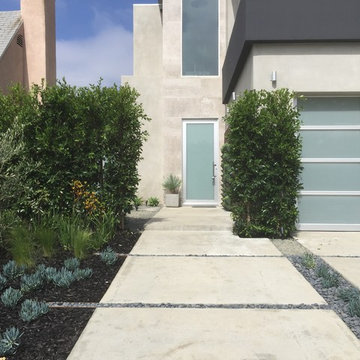
Foto di un vialetto d'ingresso contemporaneo davanti casa con pavimentazioni in cemento
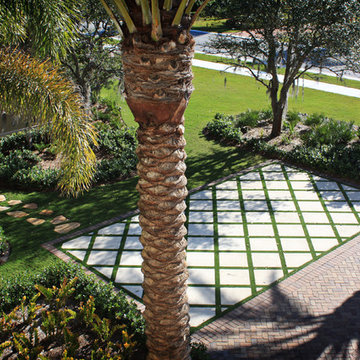
Foto di un grande vialetto d'ingresso design esposto a mezz'ombra davanti casa con pavimentazioni in mattoni
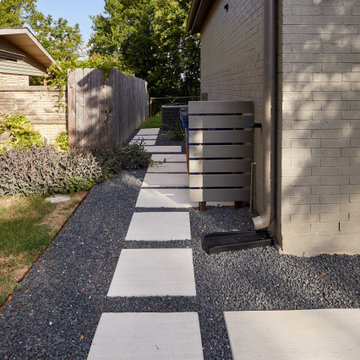
After this home was completely rebuilt in the established Barton Hills neighborhood, the landscape needed a reboot to match the new modern/contemporary house. To update the style, we replaced the cracked solid driveway with concrete ribbons and gravel that lines up with the garage. We built a retaining to hold back the sloped, problematic front yard. This leveled out a buffer space of plantings near the curb helping to create a welcoming accent for guests. We also introduced a comfortable pathway to transition through the yard into the new courtyard space, balancing out the scale of the house with the landscape.
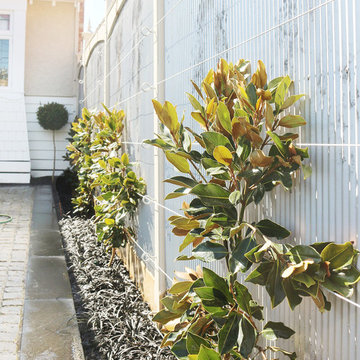
Driveway garden makeover featuring espalier Magnolia 'little Gem' trees trained to architectural cable trellis. Garden design & installation in Melbourne by Boodle Concepts Landscapes.
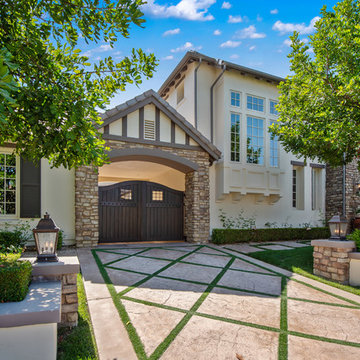
Esempio di un grande vialetto d'ingresso contemporaneo esposto a mezz'ombra in cortile con pavimentazioni in cemento
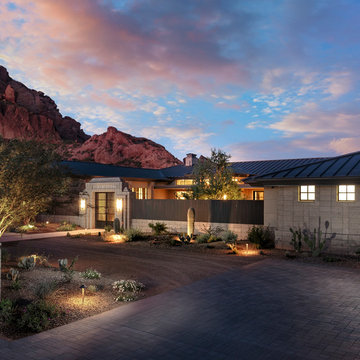
This “Arizona Inspired” home draws on some of the couples’ favorite desert inspirations. The architecture honors the Wrightian design of The Arizona Biltmore, the courtyard raised planter beds feature labeled specimen cactus in the style of the Desert Botanical Gardens, and the expansive backyard offers a resort-style pool and cabana with plenty of entertainment space. Additional focal areas of landscape design include an outdoor living room in the front courtyard with custom steel fire trough, a shallow negative-edge fountain, and a rare “nurse tree” that was salvaged from a nearby site, sits in the corner of the courtyard – a unique conversation starter. The wash that runs on either side of the museum-glass hallway is filled with aloes, agaves and cactus. On the far end of the lot, a fire pit surrounded by desert planting offers stunning views both day and night of the Praying Monk rock formation on Camelback Mountain.
Project Details:
Landscape Architect: Greey|Pickett
Architect: Higgins Architects
Builder: GM Hunt Builders
Landscape Contractor: Benhart Landscaping
Interior Designer: Kitchell Brusnighan Interior Design
Photography: Ian Denker
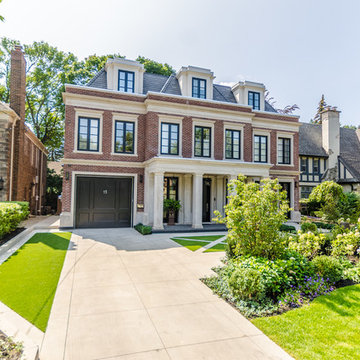
Immagine di un vialetto d'ingresso design esposto a mezz'ombra di medie dimensioni e davanti casa in estate con pavimentazioni in pietra naturale
Vialetti d'Ingresso contemporanei - Foto e idee
2
