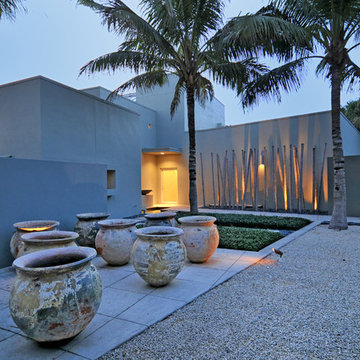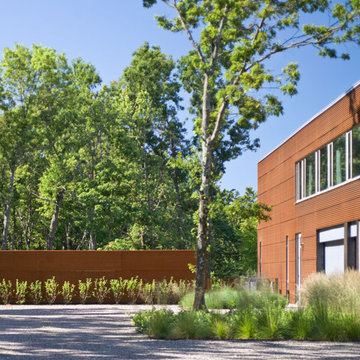Vialetti d'Ingresso con ghiaia - Foto e idee
Filtra anche per:
Budget
Ordina per:Popolari oggi
161 - 180 di 1.810 foto
1 di 3
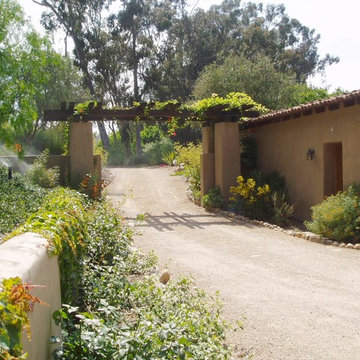
Foto di un vialetto d'ingresso mediterraneo esposto in pieno sole davanti casa con ghiaia
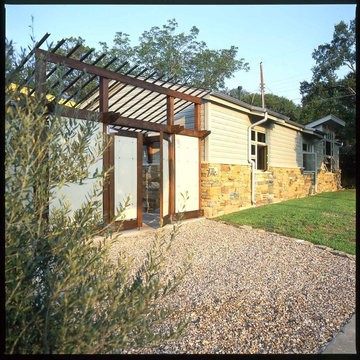
While it is a modest 2,500 sf, the Courtyard Residence is richly appointed with stone, steel and wood details. This photo shows the tongue and groove porch ceiling, steel brackets at the roof eave and the beautiful drystack limestone underpinnng. Please note the roof drain cleverly hidden in the stone work.
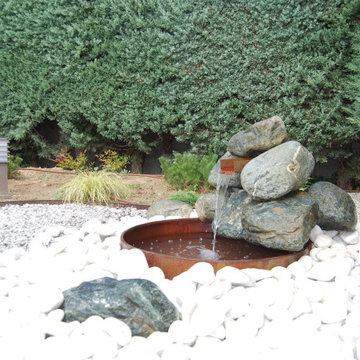
Esempio di un vialetto d'ingresso etnico esposto a mezz'ombra di medie dimensioni e davanti casa in estate con fontane e ghiaia
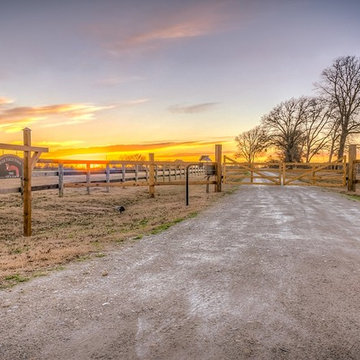
Esempio di un ampio vialetto d'ingresso country esposto in pieno sole davanti casa con ghiaia
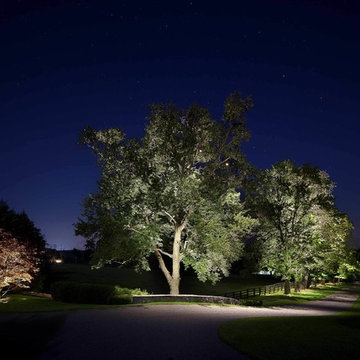
Daniel Stauch
Idee per un grande vialetto d'ingresso tradizionale esposto in pieno sole davanti casa con ghiaia
Idee per un grande vialetto d'ingresso tradizionale esposto in pieno sole davanti casa con ghiaia
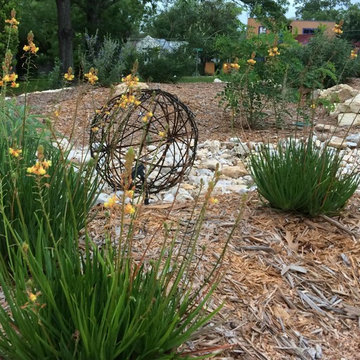
Marty Ruona
Idee per un vialetto d'ingresso design esposto in pieno sole di medie dimensioni e davanti casa in estate con ghiaia
Idee per un vialetto d'ingresso design esposto in pieno sole di medie dimensioni e davanti casa in estate con ghiaia
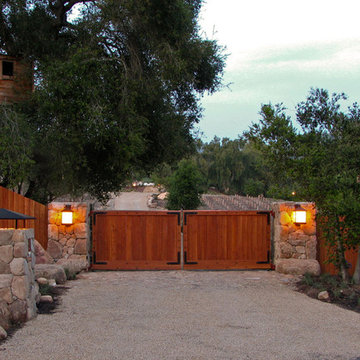
Coastal California estate retreat using all native, natural and reclaimed materials. Giant Oak tree 'Big Bertha' with her reclaimed Eucalyptus tree house watches out for intruders. Eestate with Pinot Vineyard and native meadow gardens. The gate and treehouse are constructed of Eucalyptus reclaimed from an area just to the right of this photo. Photo Lane Goodkind
www.lanegoodkind.com
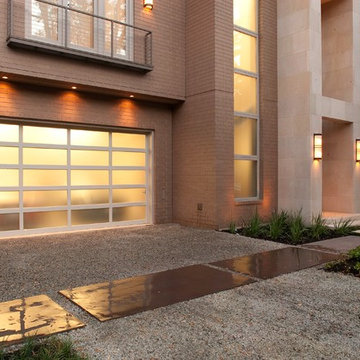
A family in West University contacted us to design a contemporary Houston landscape for them. They live on a double lot, which is large for that neighborhood. They had built a custom home on the property, and they wanted a unique indoor-outdoor living experience that integrated a modern pool into the aesthetic of their home interior.
This was made possible by the design of the home itself. The living room can be fully opened to the yard by sliding glass doors. The pool we built is actually a lap swimming pool that measures a full 65 feet in length. Not only is this pool unique in size and design, but it is also unique in how it ties into the home. The patio literally connects the living room to the edge of the water. There is no coping, so you can literally walk across the patio into the water and start your swim in the heated, lighted interior of the pool.
Even for guests who do not swim, the proximity of the water to the living room makes the entire pool-patio layout part of the exterior design. This is a common theme in modern pool design.
The patio is also notable because it is constructed from stones that fit so tightly together the joints seem to disappear. Although the linear edges of the stones are faintly visible, the surface is one contiguous whole whose linear seamlessness supports both the linearity of the home and the lengthwise expanse of the pool.
While the patio design is strictly linear to tie the form of the home to that of the pool, our modern pool is decorated with a running bond pattern of tile work. Running bond is a design pattern that uses staggered stone, brick, or tile layouts to create something of a linear puzzle board effect that captures the eye. We created this pattern to compliment the brick work of the home exterior wall, thus aesthetically tying fine details of the pool to home architecture.
At the opposite end of the pool, we built a fountain into the side of the home's perimeter wall. The fountain head is actually square, mirroring the bricks in the wall. Unlike a typical fountain, the water here pours out in a horizontal plane which even more reinforces the theme of the quadrilateral geometry and linear movement of the modern pool.
We decorated the front of the home with a custom garden consisting of small ground cover plant species. We had to be very cautious around the trees due to West U’s strict tree preservation policies. In order to avoid damaging tree roots, we had to avoid digging too deep into the earth.
The species used in this garden—Japanese Ardesia, foxtail ferns, and dwarf mondo not only avoid disturbing tree roots, but they are low-growth by nature and highly shade resistant. We also built a gravel driveway that provides natural water drainage and preserves the root zone for trees. Concrete pads cross the driveway to give the homeowners a sure-footing for walking to and from their vehicles.
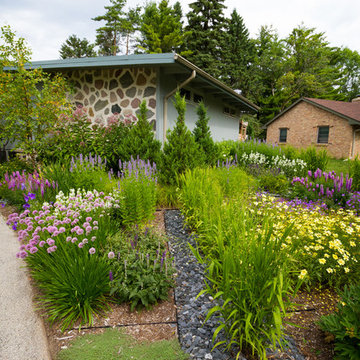
A linear group of Chasmanthium latifolium was planted to look like bamboo in this Asian-inspired landscape. Perennial beds of Allium x 'Summer Beauty,' Agastache x 'Blue Fortune,' Coreopsis x 'Full Moon,' and Liatris spicata 'Kobold' are planted on either side.
Westhauser Photography
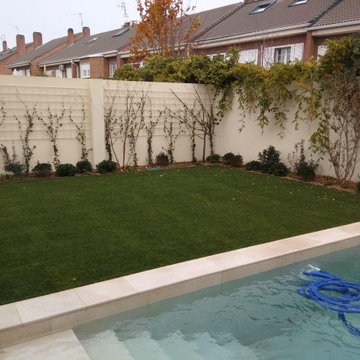
Detalle dede la pradera y los parterres perrimetrales. Para adornar el muro medianero, se optó por la instalaciób de trillajes de hierro lacado en el color del enfoscado y la plantación de trachelospermun jasminoides. Con esto queremos crear la sensación de estar rodeados por un muro verde.
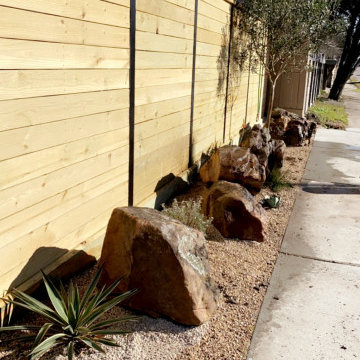
boulders on gravel with draught resistant plants
Immagine di un giardino stile rurale esposto in pieno sole di medie dimensioni e nel cortile laterale con ghiaia e recinzione in legno
Immagine di un giardino stile rurale esposto in pieno sole di medie dimensioni e nel cortile laterale con ghiaia e recinzione in legno
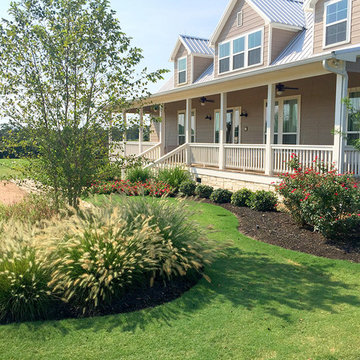
Esempio di un vialetto d'ingresso country esposto in pieno sole di medie dimensioni e davanti casa con ghiaia
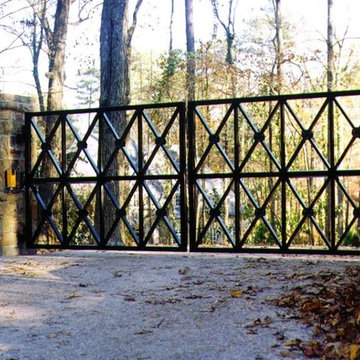
Esempio di un vialetto d'ingresso classico in ombra di medie dimensioni e davanti casa con ghiaia
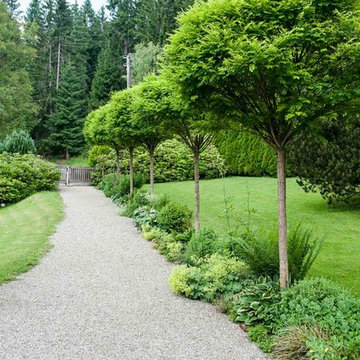
Idee per un grande vialetto d'ingresso country esposto in pieno sole davanti casa con un ingresso o sentiero e ghiaia
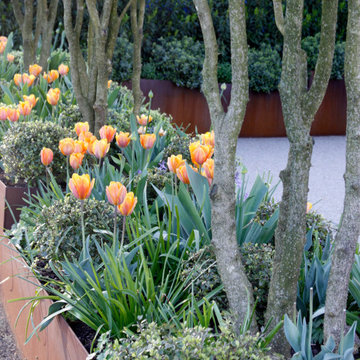
Adding kerb appeal to a traditional styled Sevenoaks property. We've includied raised planters constructed with Corten Steel. Our planting has used multi-stemmed specimen Osmanthus underplanted with easy to maintain Pittosporum clipped to form balls, dealing with full sun as well as full shade. The palette includes textural forms and contrast. We have added naturally rounded shrubs such as Arbutus to form structure and full stops to the perennial planting.
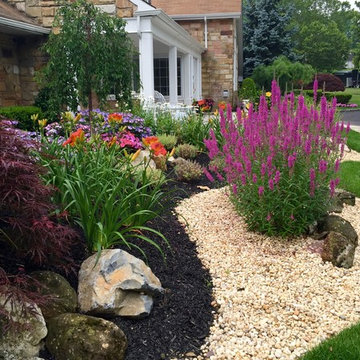
Ispirazione per un grande vialetto d'ingresso classico esposto in pieno sole davanti casa in estate con ghiaia
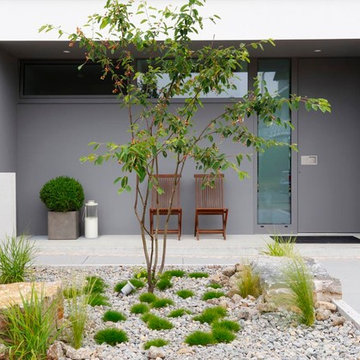
Fotos von Miquel Tres
Immagine di un vialetto d'ingresso minimal esposto in pieno sole di medie dimensioni e davanti casa in estate con un ingresso o sentiero e ghiaia
Immagine di un vialetto d'ingresso minimal esposto in pieno sole di medie dimensioni e davanti casa in estate con un ingresso o sentiero e ghiaia
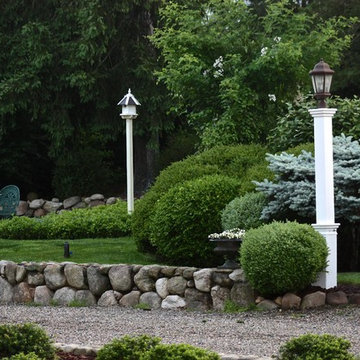
Ispirazione per un grande vialetto d'ingresso classico esposto in pieno sole davanti casa con un ingresso o sentiero e ghiaia
Vialetti d'Ingresso con ghiaia - Foto e idee
9
