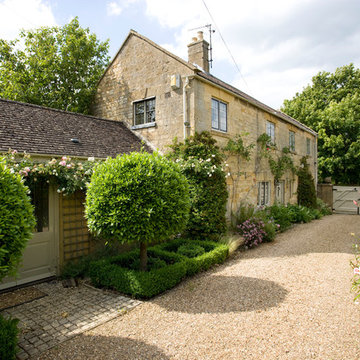Vialetti d'Ingresso con ghiaia - Foto e idee
Filtra anche per:
Budget
Ordina per:Popolari oggi
81 - 100 di 1.811 foto
1 di 3
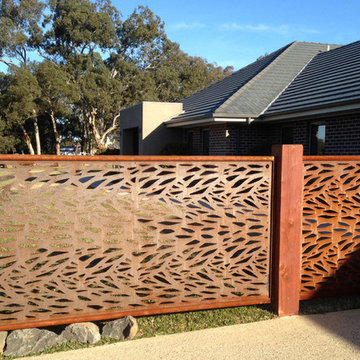
laser cut decorative metal fencing panels by Entanglements metal art
Foto di un vialetto d'ingresso stile rurale esposto in pieno sole di medie dimensioni con ghiaia
Foto di un vialetto d'ingresso stile rurale esposto in pieno sole di medie dimensioni con ghiaia
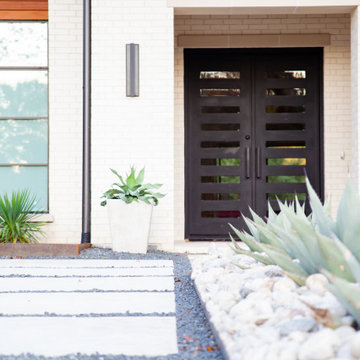
Gorgeous modern landscape with clean lines and stunning detail.
Immagine di un vialetto d'ingresso minimalista esposto in pieno sole di medie dimensioni e davanti casa con sassi e rocce, ghiaia e recinzione in legno
Immagine di un vialetto d'ingresso minimalista esposto in pieno sole di medie dimensioni e davanti casa con sassi e rocce, ghiaia e recinzione in legno
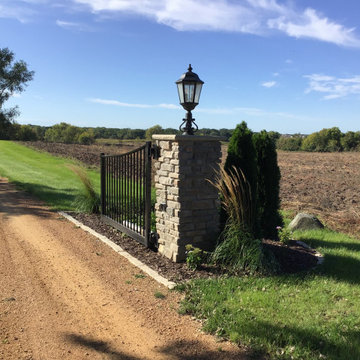
Esempio di un grande giardino country esposto a mezz'ombra in estate con ghiaia
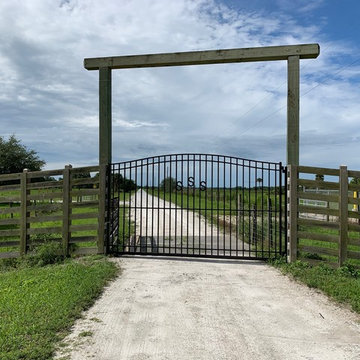
Immagine di un ampio vialetto d'ingresso country esposto in pieno sole davanti casa con ghiaia
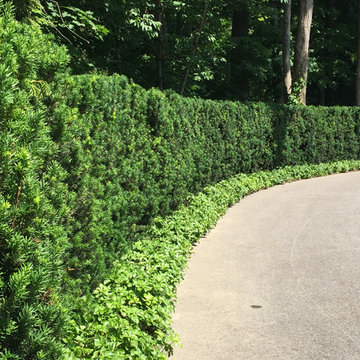
Ispirazione per un grande vialetto d'ingresso tradizionale esposto in pieno sole davanti casa in estate con ghiaia
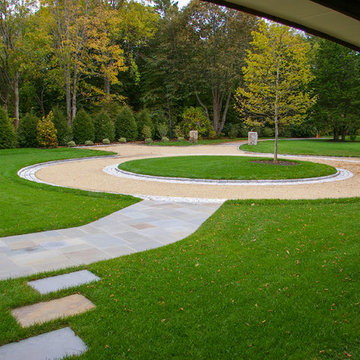
Bluestone front walk and circular peastone drive
Photo by Pete Cadieux
Esempio di un grande vialetto d'ingresso stile marino esposto in pieno sole davanti casa con ghiaia
Esempio di un grande vialetto d'ingresso stile marino esposto in pieno sole davanti casa con ghiaia
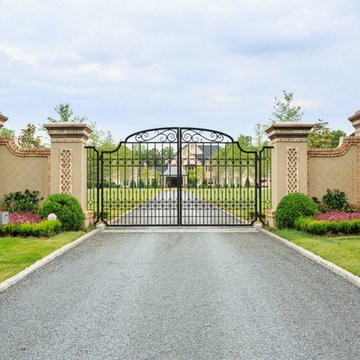
Immagine di un vialetto d'ingresso classico esposto in pieno sole davanti casa in primavera con un ingresso o sentiero e ghiaia

Esempio di un grande vialetto d'ingresso chic esposto in pieno sole davanti casa con un ingresso o sentiero e ghiaia
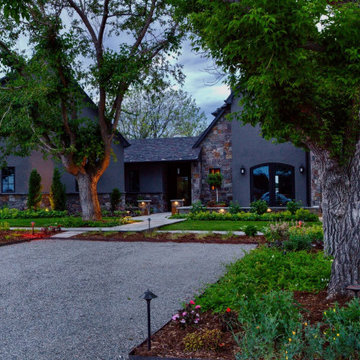
As evening arrives, programmed high voltage lighting illuminates the landscape.
Foto di un grande vialetto d'ingresso country davanti casa con ghiaia
Foto di un grande vialetto d'ingresso country davanti casa con ghiaia

I built this on my property for my aging father who has some health issues. Handicap accessibility was a factor in design. His dream has always been to try retire to a cabin in the woods. This is what he got.
It is a 1 bedroom, 1 bath with a great room. It is 600 sqft of AC space. The footprint is 40' x 26' overall.
The site was the former home of our pig pen. I only had to take 1 tree to make this work and I planted 3 in its place. The axis is set from root ball to root ball. The rear center is aligned with mean sunset and is visible across a wetland.
The goal was to make the home feel like it was floating in the palms. The geometry had to simple and I didn't want it feeling heavy on the land so I cantilevered the structure beyond exposed foundation walls. My barn is nearby and it features old 1950's "S" corrugated metal panel walls. I used the same panel profile for my siding. I ran it vertical to math the barn, but also to balance the length of the structure and stretch the high point into the canopy, visually. The wood is all Southern Yellow Pine. This material came from clearing at the Babcock Ranch Development site. I ran it through the structure, end to end and horizontally, to create a seamless feel and to stretch the space. It worked. It feels MUCH bigger than it is.
I milled the material to specific sizes in specific areas to create precise alignments. Floor starters align with base. Wall tops adjoin ceiling starters to create the illusion of a seamless board. All light fixtures, HVAC supports, cabinets, switches, outlets, are set specifically to wood joints. The front and rear porch wood has three different milling profiles so the hypotenuse on the ceilings, align with the walls, and yield an aligned deck board below. Yes, I over did it. It is spectacular in its detailing. That's the benefit of small spaces.
Concrete counters and IKEA cabinets round out the conversation.
For those who could not live in a tiny house, I offer the Tiny-ish House.
Photos by Ryan Gamma
Staging by iStage Homes
Design assistance by Jimmy Thornton
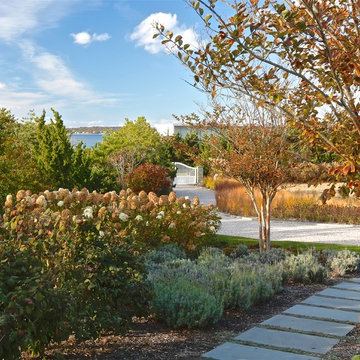
Esempio di un ampio vialetto d'ingresso tradizionale davanti casa con un ingresso o sentiero e ghiaia
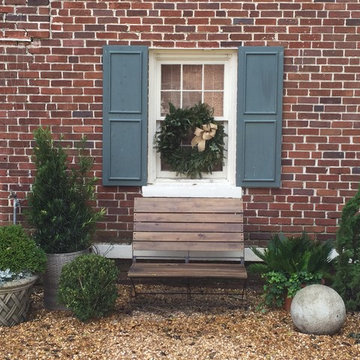
Esempio di un vialetto d'ingresso tradizionale esposto a mezz'ombra dietro casa in inverno con un ingresso o sentiero e ghiaia
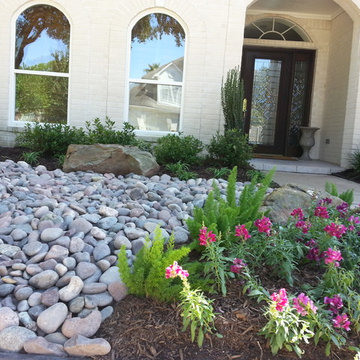
HOUSTON, TEXAS HOME NEEDING A FRESH NEW LOOK & A CONTRACTOR RECOMMENDATION BEFORE TAKING THE LEAP TO RE-LANDSCAPE
DESIGN BY: EASY LANDSCAPE PLAN TEAM
INSTALLATION BY: NATURAL WONDERS
PHOTO BY: RUTA PHOTOGRAPHY
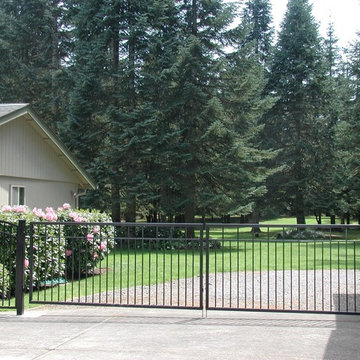
Immagine di un vialetto d'ingresso contemporaneo di medie dimensioni e nel cortile laterale con ghiaia
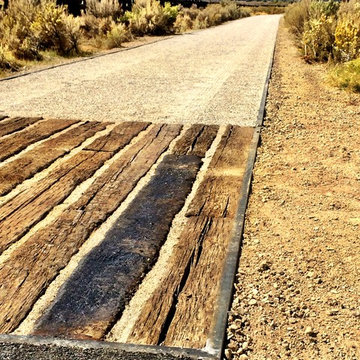
Immagine di un vialetto d'ingresso stile rurale esposto in pieno sole di medie dimensioni e davanti casa con ghiaia
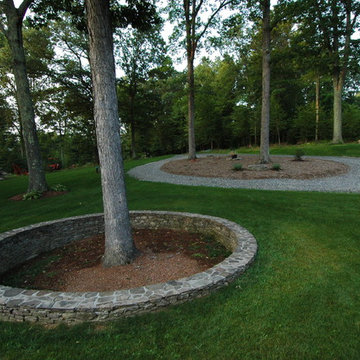
Idee per un grande vialetto d'ingresso stile rurale esposto a mezz'ombra davanti casa in autunno con ghiaia
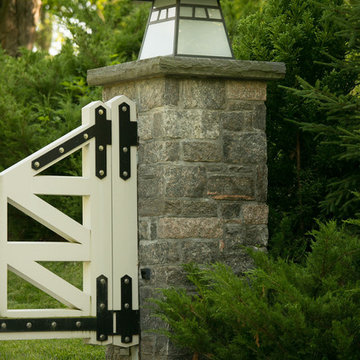
Custom wood gates are flanked by natural stone columns in a square-cut pattern with a rock face edge. The curb detail is bluestone.
Immagine di un ampio vialetto d'ingresso moderno in ombra davanti casa in estate con un ingresso o sentiero e ghiaia
Immagine di un ampio vialetto d'ingresso moderno in ombra davanti casa in estate con un ingresso o sentiero e ghiaia
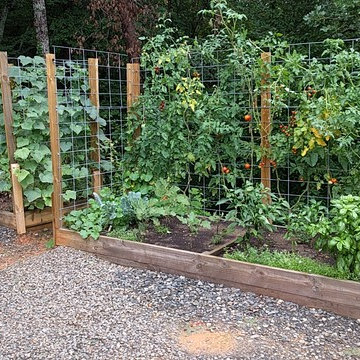
Richard MacCrea
Foto di un piccolo giardino minimalista esposto a mezz'ombra nel cortile laterale in estate con ghiaia
Foto di un piccolo giardino minimalista esposto a mezz'ombra nel cortile laterale in estate con ghiaia
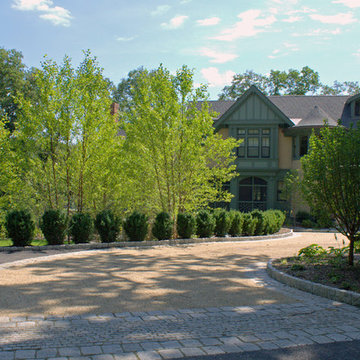
A granite-edged peastone driveway with granite block detail provides an elegant entry. By carefully framing views and clearly defining spaces for entertaining and arrival, Ryan Associates achieved a feeling of spaciousness and privacy within the very narrow bounds of this property. Site and circulation challenges were addressed by purposefully delineating paving patterns, planting design, and changes in elevation to define and separate the spaces and their uses. The signature feature, an oval lawn, is set off by a stunning grove of birch trees and a ramped grass path with granite steps – the focal point for an upper bluestone terrace overlooking the space.
Vialetti d'Ingresso con ghiaia - Foto e idee
5
