Verande verdi di medie dimensioni - Foto e idee per arredare
Filtra anche per:
Budget
Ordina per:Popolari oggi
41 - 60 di 882 foto
1 di 3
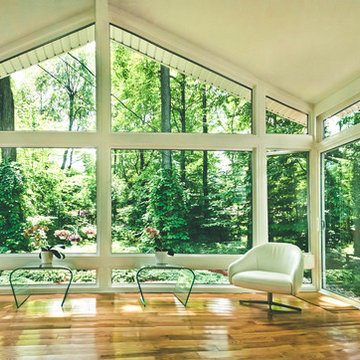
Cathedral room custom built with glass knee walls and sliding door.
Foto di una veranda moderna di medie dimensioni
Foto di una veranda moderna di medie dimensioni
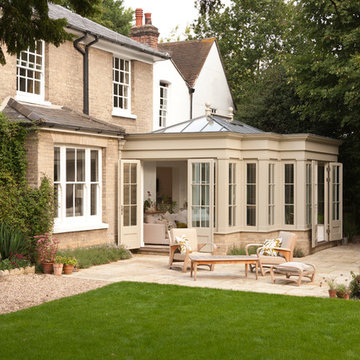
Westbury Garden Rooms have created a comfortable sitting space ideal for entertaining guests or relaxing whilst being able to enjoy the view of the garden.
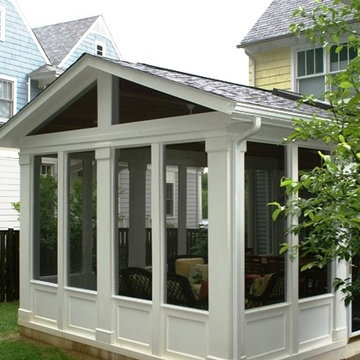
Esempio di una veranda chic di medie dimensioni con nessun camino, pavimento in legno massello medio, soffitto classico e pavimento bianco

Architect: Cook Architectural Design Studio
General Contractor: Erotas Building Corp
Photo Credit: Susan Gilmore Photography
Foto di una veranda tradizionale di medie dimensioni con parquet scuro, nessun camino, soffitto classico e pavimento nero
Foto di una veranda tradizionale di medie dimensioni con parquet scuro, nessun camino, soffitto classico e pavimento nero
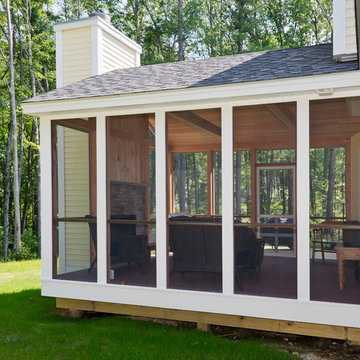
Immagine di una veranda chic di medie dimensioni con pavimento in legno massello medio, camino classico, cornice del camino in pietra e soffitto classico
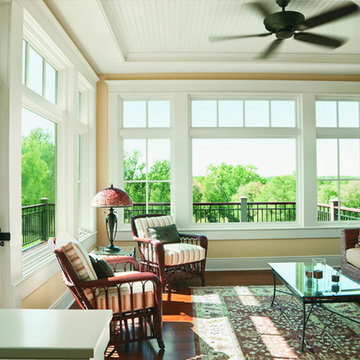
Ispirazione per una veranda chic di medie dimensioni con pavimento in legno massello medio e nessun camino
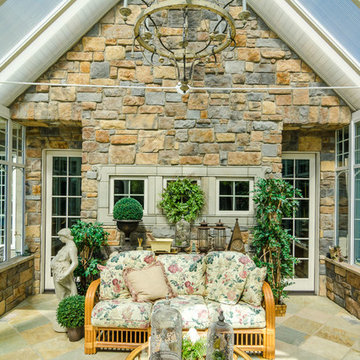
Immagine di una veranda tradizionale di medie dimensioni con pavimento in travertino e soffitto in vetro
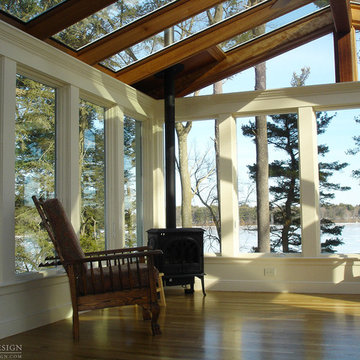
Every project presents unique challenges. If you are a prospective client, it is Sunspace’s job to help devise a way to provide you with all the features and amenities you're looking for. The clients whose property is featured in this portfolio project were looking to introduce a new relaxation space to their home, but they needed to capture the beautiful lakeside views to the rear of the existing architecture. In addition, it was crucial to keep the design as traditional as possible so as to create a perfect blend with the classic, stately brick architecture of the existing home.
Sunspace created a design centered around a gable style roof. By utilizing standard wall framing and Andersen windows under the fully insulated high performance glass roof, we achieved great levels of natural light and solar control while affording the room a magnificent view of the exterior. The addition of hardwood flooring and a fireplace further enhance the experience. The result is beautiful and comfortable room with lots of nice natural light and a great lakeside view—exactly what the clients were after.
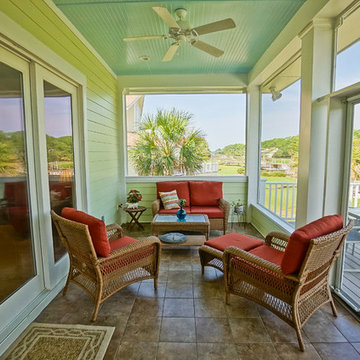
Captured Moments Photography
Immagine di una veranda stile marinaro di medie dimensioni con pavimento con piastrelle in ceramica, nessun camino e soffitto classico
Immagine di una veranda stile marinaro di medie dimensioni con pavimento con piastrelle in ceramica, nessun camino e soffitto classico
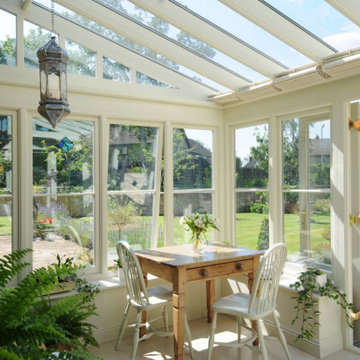
Our clients located in Somerset were looking for a lean-to conservatory filled with natural light. Our designer at David Salisbury created this simple but effective design which perfectly fits the bill. It has two skylights and top hung windows to for ventilation which is all important in this kind of extension.
Our clients are DIY lovers and they took a very keen interest in all aspects of the project especially with the on site - construction. The conservatory was finished in Pebble White and has brass window and door furniture.
The final design blends well with the style of the house and provides our clients with a new room filled with plenty of natural light and warmth. They instantly fell in love with their new room finding it a delightful addition to the house and an extra space that is used all year round.
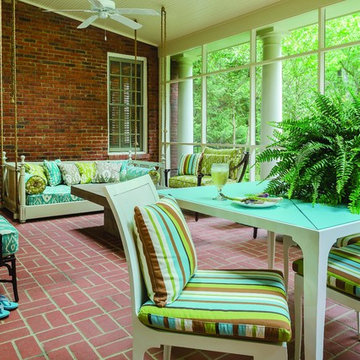
Foto di una veranda classica di medie dimensioni con pavimento in mattoni, nessun camino e soffitto classico
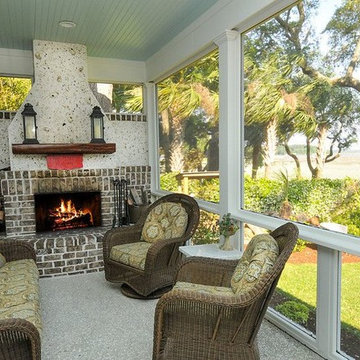
Foto di una veranda stile rurale di medie dimensioni con pavimento in cemento, camino classico e cornice del camino in mattoni
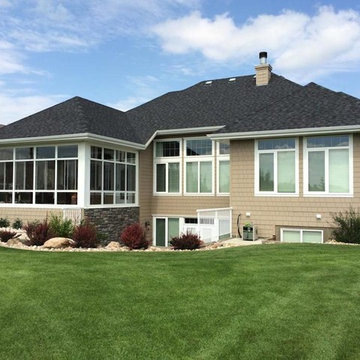
Foto di una veranda american style di medie dimensioni
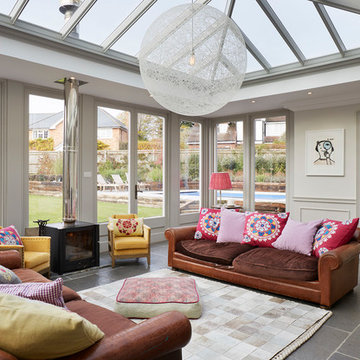
Darren Chung
Foto di una veranda eclettica di medie dimensioni con stufa a legna, soffitto in vetro, pavimento grigio e cornice del camino in metallo
Foto di una veranda eclettica di medie dimensioni con stufa a legna, soffitto in vetro, pavimento grigio e cornice del camino in metallo
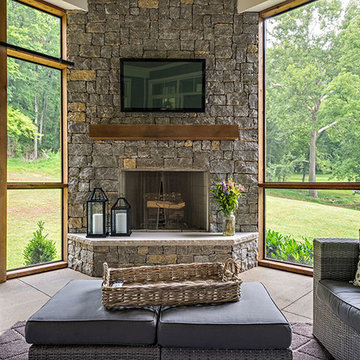
Immagine di una veranda country di medie dimensioni con pavimento in cemento, camino ad angolo, cornice del camino in pietra, soffitto classico e pavimento beige
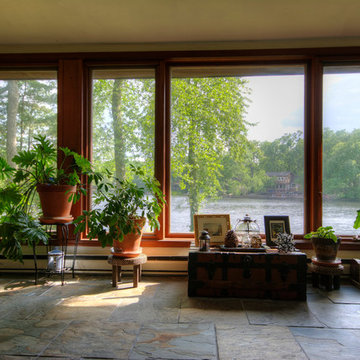
Idee per una veranda classica di medie dimensioni con pavimento in ardesia, soffitto classico e pavimento grigio
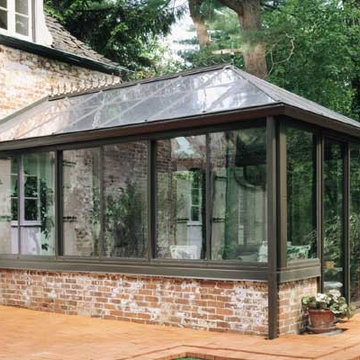
Georgian style, black trim and aluminum frame, sliding exterior door, all glass roof, brick knee wall
Immagine di una veranda american style di medie dimensioni con pavimento in mattoni, nessun camino e soffitto in vetro
Immagine di una veranda american style di medie dimensioni con pavimento in mattoni, nessun camino e soffitto in vetro
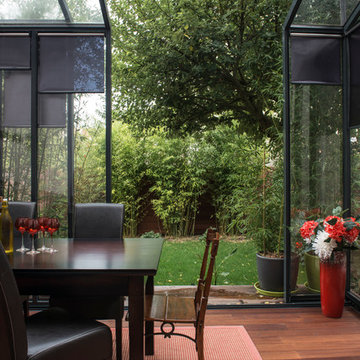
Salle à manger pergola
Esempio di una veranda design di medie dimensioni con pavimento in legno massello medio, nessun camino e soffitto in vetro
Esempio di una veranda design di medie dimensioni con pavimento in legno massello medio, nessun camino e soffitto in vetro
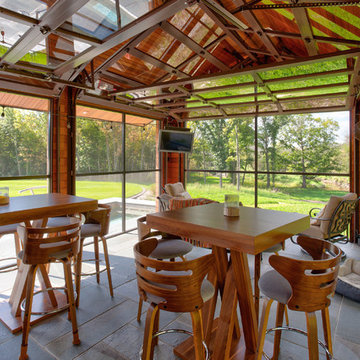
Immagine di una veranda contemporanea di medie dimensioni con pavimento in ardesia, soffitto classico e pavimento grigio
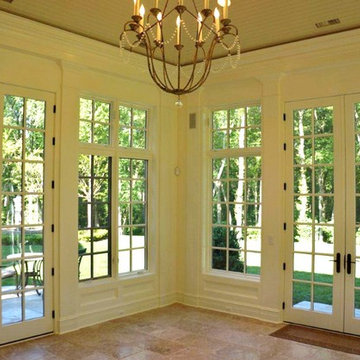
Foto di una veranda tradizionale di medie dimensioni con pavimento in travertino, nessun camino e soffitto classico
Verande verdi di medie dimensioni - Foto e idee per arredare
3