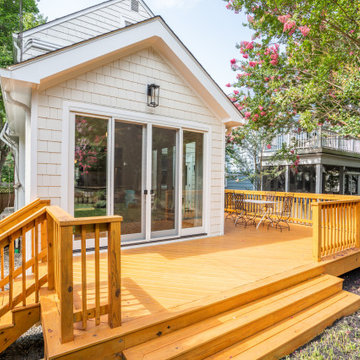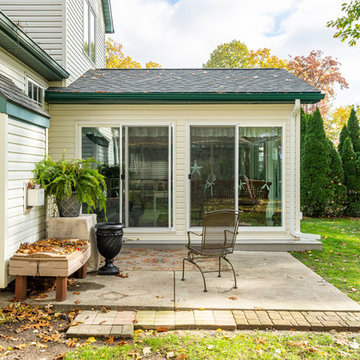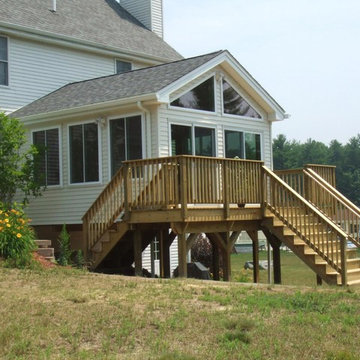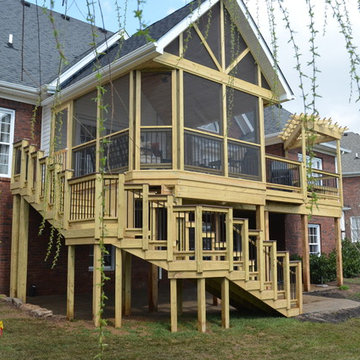Verande verdi di medie dimensioni - Foto e idee per arredare
Filtra anche per:
Budget
Ordina per:Popolari oggi
161 - 180 di 885 foto
1 di 3
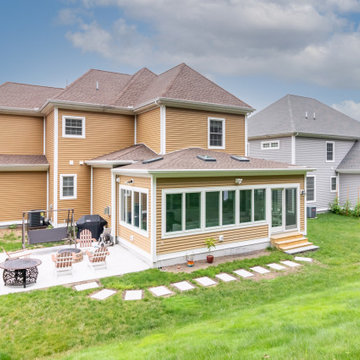
Immagine di una veranda minimal di medie dimensioni con pavimento con piastrelle in ceramica, camino sospeso, soffitto classico e pavimento grigio
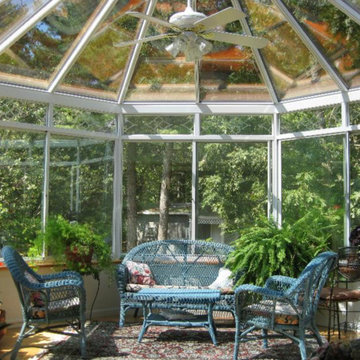
Ispirazione per una veranda chic di medie dimensioni con parquet chiaro, nessun camino, lucernario e pavimento beige
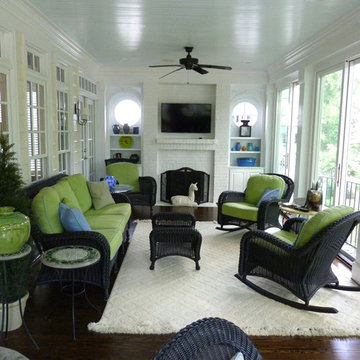
Screen porch sunroom conversion, Brick Fireplace with custom recess for television, 8' Glass-siding doors, Custom built-on book shelves with round windows
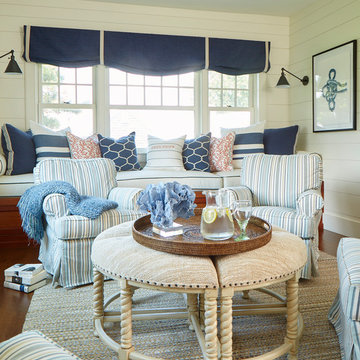
Esempio di una veranda stile marino di medie dimensioni con pavimento in legno massello medio, nessun camino, soffitto classico e pavimento marrone
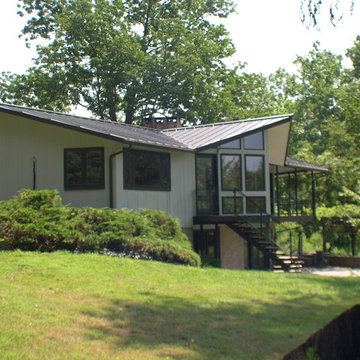
The Pond House is an architect designed mid-century modern ranch home originally built in the 1964. One of the home’s many distinctive features is a porch that wraps the full length of the rear of the house, overlooking a beautiful pond. The current owners want to extend the enjoyment of this view year round, and asked us to present solutions for enclosing a portion of this porch. We proposed a small addition, carefully designed to complement this amazing house, which is built around a hexagonal floorplan with distinctive “flying gable” rooflines. The result is a stunning glass walled addition. The project also encompassed several complimentary upgrades to other parts of the house.
Design Criteria:
- Provide 4-season breakfast room with view of the pond.
- Tightly integrate the new structure into the existing design.
- Use sustainable, energy efficient building practices and materials.
Special Features:
- Dramatic, 1.5-story, glass walled breakfast room.
- Custom fabricated steel and glass exterior stairway.
- Soy-based spray foam insulation
- Standing seam galvalume “Cool Roof”.
- Pella Designer series windows
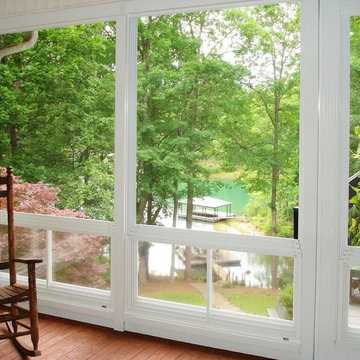
Ispirazione per una veranda chic di medie dimensioni con parquet scuro e soffitto classico
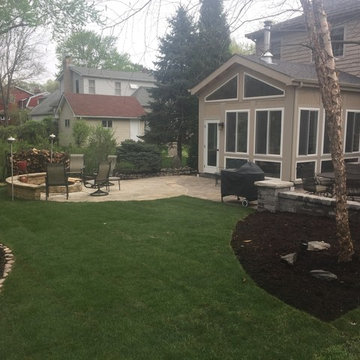
The finished outdoor picture of the sunroom in Downers Grove.
Ispirazione per una veranda minimal di medie dimensioni con pavimento in cemento, stufa a legna, cornice del camino in metallo e soffitto classico
Ispirazione per una veranda minimal di medie dimensioni con pavimento in cemento, stufa a legna, cornice del camino in metallo e soffitto classico
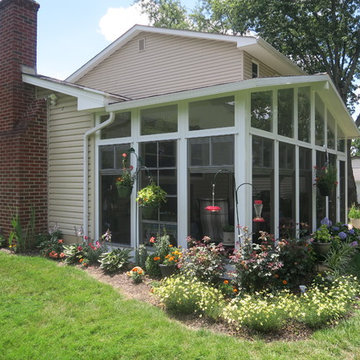
Sunspace of Central Ohio, LLC
Idee per una veranda tradizionale di medie dimensioni
Idee per una veranda tradizionale di medie dimensioni
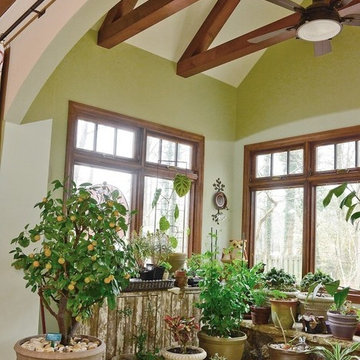
Ispirazione per una veranda tradizionale di medie dimensioni con pavimento con piastrelle in ceramica e soffitto classico
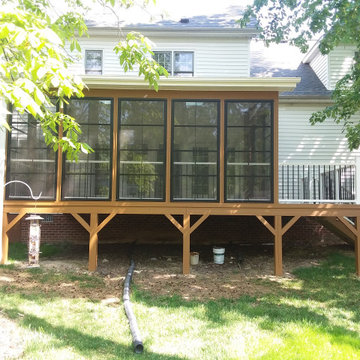
Jamestown NC 3-season room with floor-to-ceiling adjustable windows and attached grill deck.
Ispirazione per una veranda minimal di medie dimensioni
Ispirazione per una veranda minimal di medie dimensioni
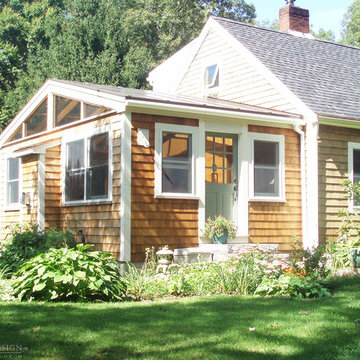
The client was looking to expand an area off of their existing kitchen in order to create a space for dining and relaxation. Unfortunately, the location of the kitchen at the rear of the home meant that any expansion would create a darker kitchen than the client wanted. Enter Sunspace Design. We suggested the use of a glass roof complete with triangular windows to maximize the levels of much needed natural light. This design would allow for the light to flood the new addition, but also penetrate into the existing kitchen and transform the quality of that space as well.
The client’s existing kitchen design was a variation of the “cabin” or country aesthetic, so Sunspace used its natural wood system. This allowed the frame of the glass roof to be stained to match the surrounding style. We are proud of the flexibility of our products when used in conjunction with standard types of construction. Our designs are tailored to achieve whatever goals the clients might have. And because we only use windows from the top US manufacturers, we’re able to pair these designs with stunning levels of natural light. The result is a space that can completely revitalize a home’s atmosphere.
Our use of high performance glass treatments provides us with an important degree of control over both the light levels and the solar gain of a space. This enables us to establish a comfortable year-round environment; our spaces are capable of being efficiently heated or cooled as the seasons dictate. We’ve been in the business for a long time, and we can say with confidence that our glass designs allow any type of addition to become the favorite focal point in anyone’s home.
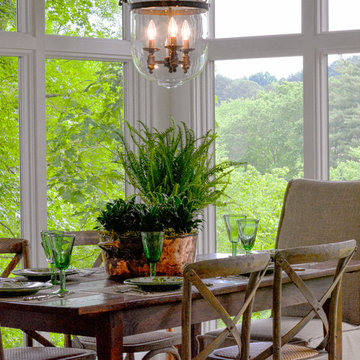
Gorgeous sunroom addition with painted brick piers, large full view windows with transoms, chandelier, wall sconces, eclectic seating and potted plants creates the perfect setting to rest, relax and enjoy the view. The bright, open, airy sunroom space with traditional details and classic style blends seamlessly with the charm and character of the existing home.
Designed and photographed by Kimberly Kerl, Kustom Home Design
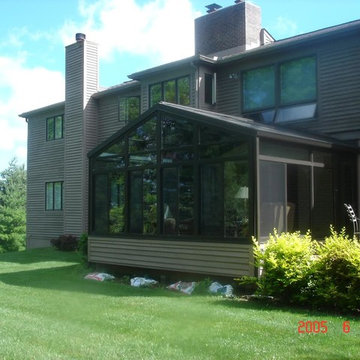
Ispirazione per una veranda chic di medie dimensioni con nessun camino, lucernario e pavimento marrone
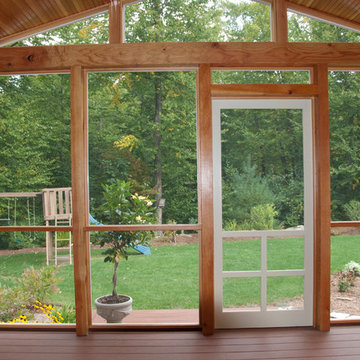
Foto di una veranda classica di medie dimensioni con pavimento in legno massello medio, nessun camino e soffitto classico
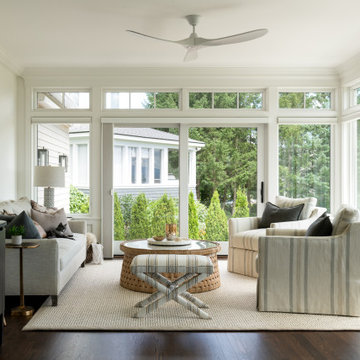
Immagine di una veranda contemporanea di medie dimensioni con parquet scuro e soffitto classico
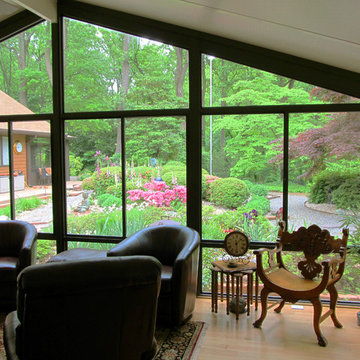
Esempio di una veranda chic di medie dimensioni con parquet chiaro, nessun camino e soffitto classico
Verande verdi di medie dimensioni - Foto e idee per arredare
9
