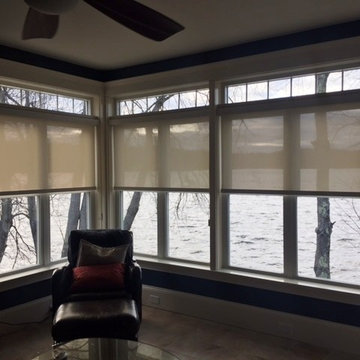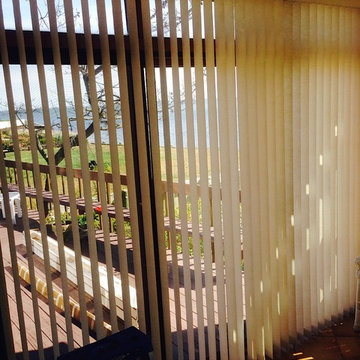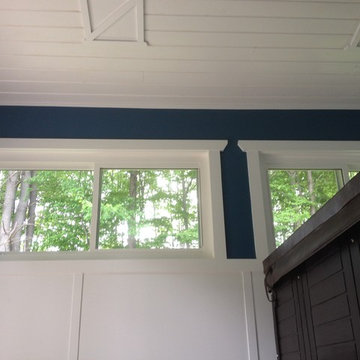Verande stile marinaro - Foto e idee per arredare
Filtra anche per:
Budget
Ordina per:Popolari oggi
121 - 140 di 229 foto
1 di 3
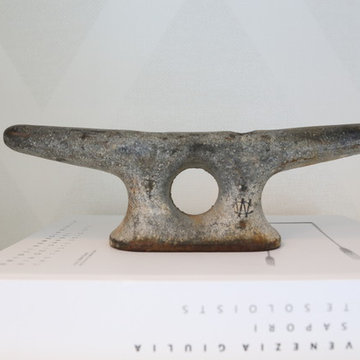
Idee per una veranda stile marino di medie dimensioni con parquet chiaro, nessun camino, soffitto classico e pavimento beige
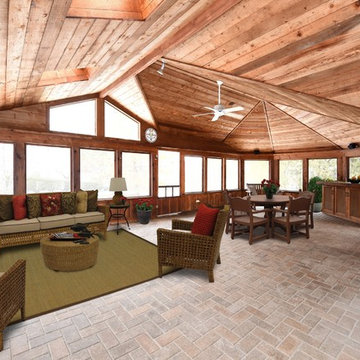
cedar sunroom after resealing and professional virtual staging
Ispirazione per un'ampia veranda stile marinaro con pavimento in mattoni e lucernario
Ispirazione per un'ampia veranda stile marinaro con pavimento in mattoni e lucernario
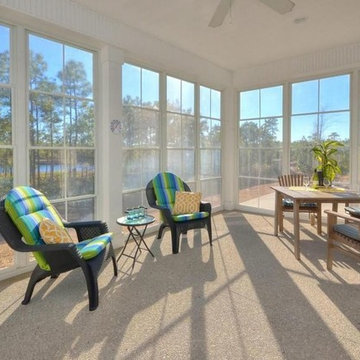
Gray Wells
Esempio di una veranda stile marinaro di medie dimensioni con nessun camino e soffitto classico
Esempio di una veranda stile marinaro di medie dimensioni con nessun camino e soffitto classico
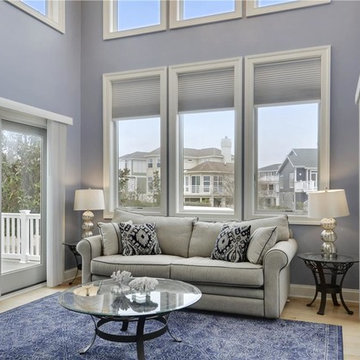
The two story sunroom on the front of the house. This helps with communication between the floors as well as providing a space that is drenched with sunlight throughout the day with giant windows on 3 sides.
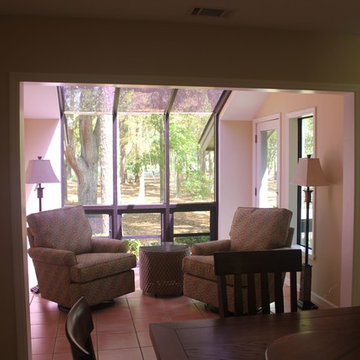
Clients needed help furnishing their Sea Pines villa. They wanted casual and comfortable with beachy accents.
Immagine di una piccola veranda costiera con pavimento in terracotta, nessun camino, lucernario e pavimento beige
Immagine di una piccola veranda costiera con pavimento in terracotta, nessun camino, lucernario e pavimento beige
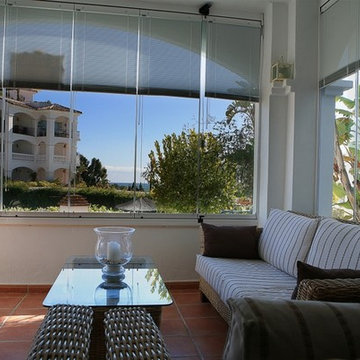
Cristaview Frameless sliding glass wall can be totally open or closed at any time at your convenience.
Foto di una veranda stile marino di medie dimensioni con pavimento in terracotta, nessun camino e soffitto classico
Foto di una veranda stile marino di medie dimensioni con pavimento in terracotta, nessun camino e soffitto classico
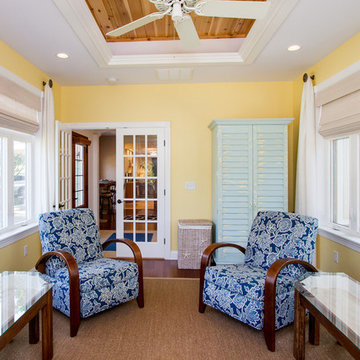
Immagine di una grande veranda costiera con parquet scuro, nessun camino, soffitto classico e pavimento marrone
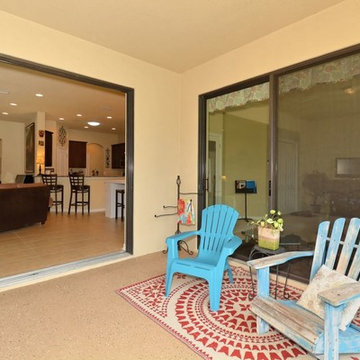
Ispirazione per una veranda stile marino di medie dimensioni con pavimento in cemento, nessun camino, soffitto classico e pavimento beige
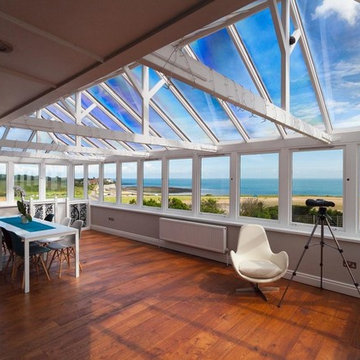
Photography by Christopher Kemp
"I decided on engineered wood flooring - and wanted the best for such a project. The Vesuvius ‘B’ gave me everything I wanted in design and colour. It works well against the whites and tonal colours. It also compliments the blue of the sea and sky quite well. It has also been a pleasure to own. But then a few weeks after finishing - disaster. A major leak sprung and ran for three days. It destroyed a ceiling, a fridge-freezer full of food and several rooms. The floor was under an inch of water when we came in.
No wooden floor has a right to do anything but be ruined under such circumstances. I let it dry out naturally and expected most of it would end up in landfill. As it happened it did not buckle and the joints have been almost perfect. I have had to re-cut doors that have swollen and won’t fit anymore, but the flooring has been sound. It needed re-oiling and in some minor places re-colouring - a very easy task - and my floor looks almost as good as new.
Of course this ‘get-out-of-jail-card' isn’t something anyone can expect to happen to their floor if they have a leak (if I have another leak again, I won’t!), but it certainly shows the quality of the product."
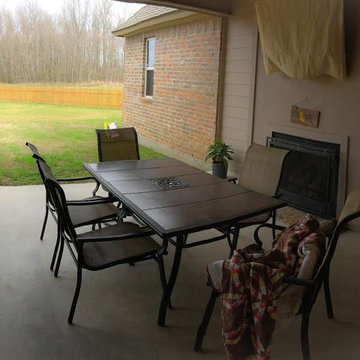
Ispirazione per una veranda stile marinaro di medie dimensioni con pavimento in cemento, camino classico, cornice del camino in legno e soffitto classico
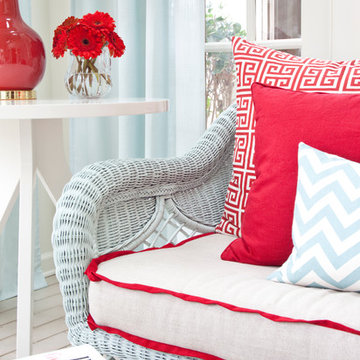
Christina Wedge
Ispirazione per una veranda costiera di medie dimensioni con pavimento con piastrelle in ceramica, nessun camino e soffitto classico
Ispirazione per una veranda costiera di medie dimensioni con pavimento con piastrelle in ceramica, nessun camino e soffitto classico
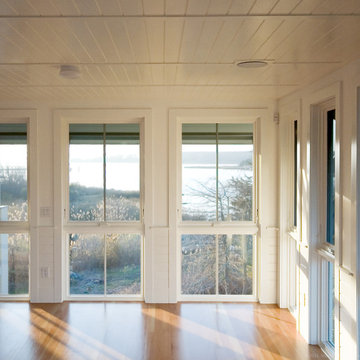
Tall House on Colonel Willie Cove
Westerly, RI
Interiors by Studio InSitu and Tricia Upton
Architectural Design by Tim Hess and Jeff Dearing for DSK Architects. Christian Lanciaux project manager.
Builder: Gardner Woodwrights, Gene Ciccone project manager.
Structural Engineer: Simpson Gumpetz and Heger
Landscape Architects: Tupelo Gardens
photographs by Studio InSitu.
On this coastal site subject to high winds and flooding, governmental review and permitting authorities overlap and combine to create some pret-ty tough weather of their own. On the relatively small footprint available for construction, this house was stacked in functional layers: Entry and kids' spaces are on the ground level. The Master Suite is tucked under the eaves (pried-open to distant views) on the third floor, and the middle level is wide-open from outside wall to outside wall for entertaining and sweeping views.
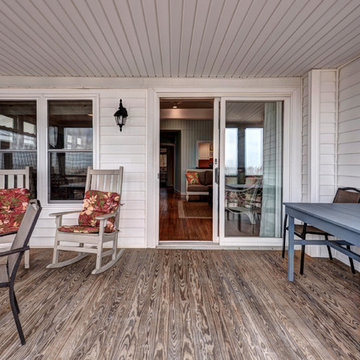
ARC Imaging
Idee per una veranda stile marinaro di medie dimensioni con pavimento in legno massello medio, soffitto classico e pavimento marrone
Idee per una veranda stile marinaro di medie dimensioni con pavimento in legno massello medio, soffitto classico e pavimento marrone
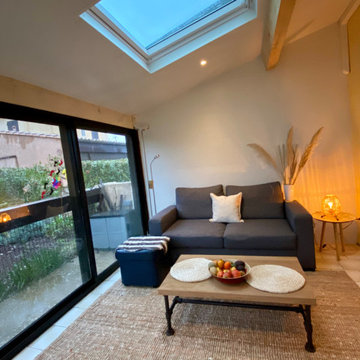
Rénovation de la véranda (toiture) d'un villa de vacances en village touristique
Esempio di una veranda stile marino di medie dimensioni
Esempio di una veranda stile marino di medie dimensioni
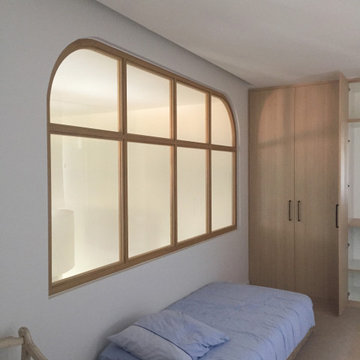
La villa Kuritiba située aux abords du golf de Chiberta à Anglet est une résidence secondaire au style sobre et contemporain.
A l’étage, la mezzanine visible depuis l’entrée au séjour cathédrale est un espace en manque d’utilité.
La rénovation de cette pièce est imaginée pour utilisation mixte, à la fois chambre d’appoint, salle de jeux, pièce télé...
Une verrière avec un châssis bois fixe en chêne habille la nouvelle cloison permettant ainsi à la lumière de circuler tout en offrant intimité.
Les matériaux utilisés résonnent avec l’aménagement existant.
En parallèle des aménagements intérieurs réalisés en mezzanine pour la villa Kuritiba, le projet s’étend sur une deuxième phase : la création d’une extension abritant une suite parentale.
Pensée comme une suite d’hôtel, cette extension bénéficie d’un espace sommeil avec dressing, d’un bureau et d’une salle d’eau privative.
L’entrée de lumière est favorisée par de nombreuses fenêtres donnant sur le jardin.
Les matériaux utilisés sont sobres et naturels : un parquet chêne et des grandes dalles de grès Céram au sol, du chêne massif et du bois laqué pour les agencements.
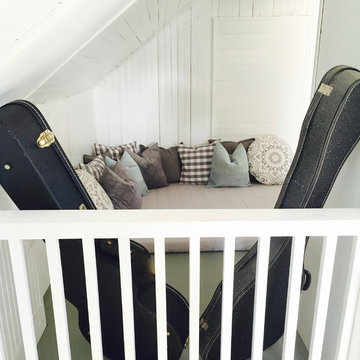
Our client was excited to get to work on his new place.
We connected right here on Houzz and had so much fun working together on this project!
Upstairs, a beautiful mediation space full of cozy pillows in varying shades of gray and green is complemented with crisp white bead board walls.
Natural textures and reclaimed wood is used throughout the home to give it an organic clean feel.
We loved the exposed beams in the kitchen and took advantage of the open airy feeling by adding darker toned barstools. A mix of materials for the dining table and chairs keeps it looking fresh and modern.
Bursts of color in just the right places add excitement and depth to this super cozy home.
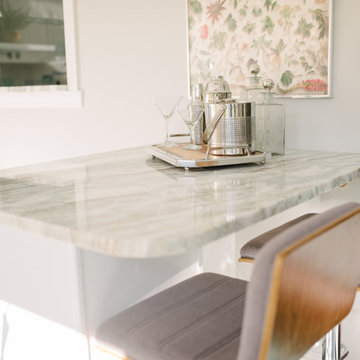
Sunroom After- We replaced cabinets, added a bar with granite. We stained the concrete, added lighting and all new windows and custom glass barn doors.
Verande stile marinaro - Foto e idee per arredare
7
