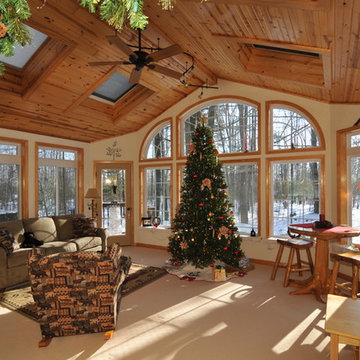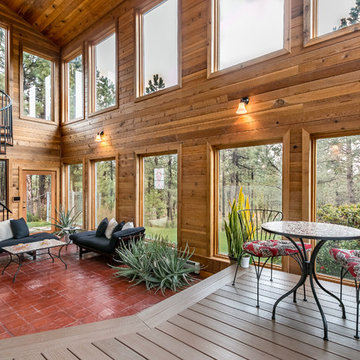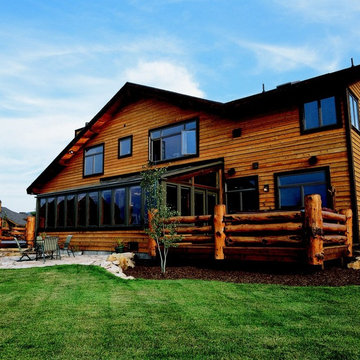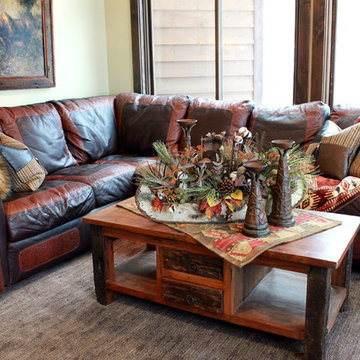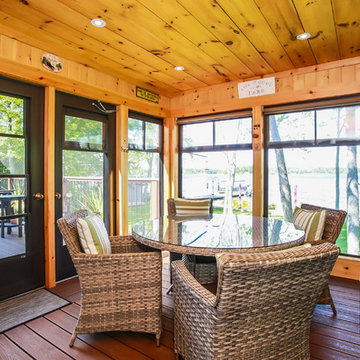Verande rustiche grandi - Foto e idee per arredare
Filtra anche per:
Budget
Ordina per:Popolari oggi
61 - 80 di 220 foto
1 di 3
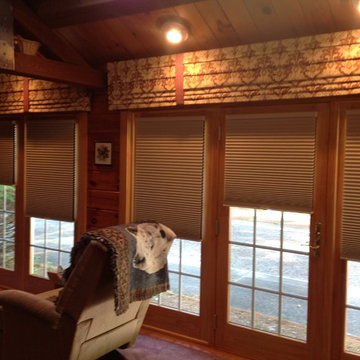
Hunter Douglas Duette Honeycomb shades offer superior functionality and energy-efficiency. The Literise lifting system offers safety and no tangled strings! The Wycliffe valance enhances the beauty of these window shades.
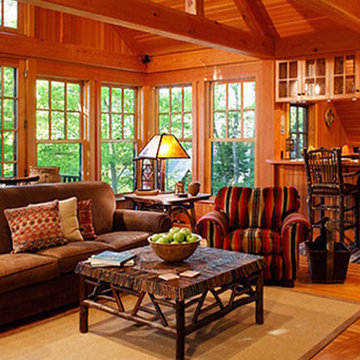
Rustic Log cabin, with a modern twist, bar area used for entertaining, with family room real close and yet open space.
Esempio di una grande veranda stile rurale con pavimento in legno massello medio e stufa a legna
Esempio di una grande veranda stile rurale con pavimento in legno massello medio e stufa a legna
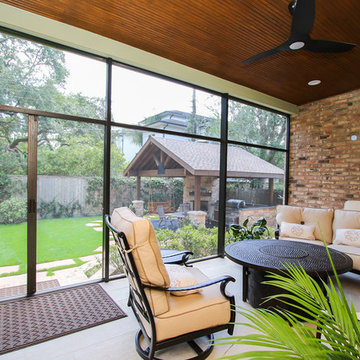
Detached covered patio made of custom milled cypress which is durable and weather-resistant.
Amenities include a full outdoor kitchen, masonry wood burning fireplace and porch swing.
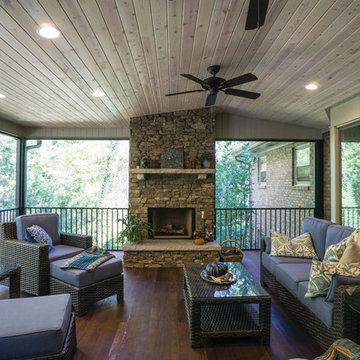
Barbara Brown Photography
Ispirazione per una grande veranda rustica con camino classico, cornice del camino in pietra, soffitto classico, parquet scuro e pavimento marrone
Ispirazione per una grande veranda rustica con camino classico, cornice del camino in pietra, soffitto classico, parquet scuro e pavimento marrone
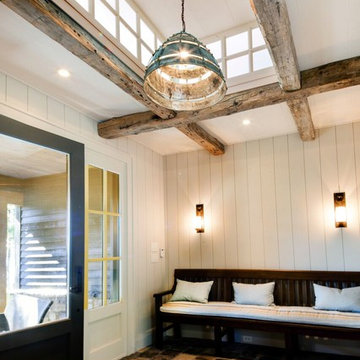
At Murakami Design Inc., we are in the business of creating and building residences that bring comfort and delight to the lives of their owners.
Murakami provides the full range of services involved in designing and building new homes, or in thoroughly reconstructing and updating existing dwellings.
From historical research and initial sketches to construction drawings and on-site supervision, we work with clients every step of the way to achieve their vision and ensure their satisfaction.
We collaborate closely with such professionals as landscape architects and interior designers, as well as structural, mechanical and electrical engineers, respecting their expertise in helping us develop fully integrated design solutions.
Finally, our team stays abreast of all the latest developments in construction materials and techniques.
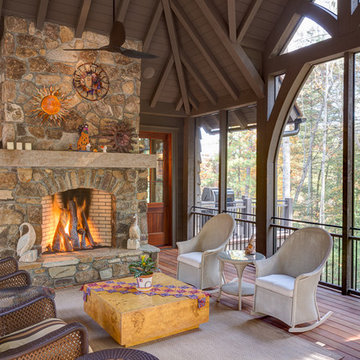
This eclectic mountain home nestled in the Blue Ridge Mountains showcases an unexpected but harmonious blend of design influences. The European-inspired architecture, featuring native stone, heavy timbers and a cedar shake roof, complement the rustic setting. Inside, details like tongue and groove cypress ceilings, plaster walls and reclaimed heart pine floors create a warm and inviting backdrop punctuated with modern rustic fixtures and vibrant splashes of color.
Meechan Architectural Photography
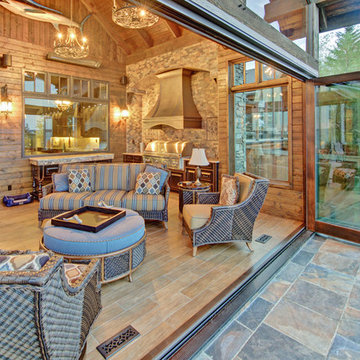
Immagine di una grande veranda rustica con pavimento in legno massello medio e soffitto classico
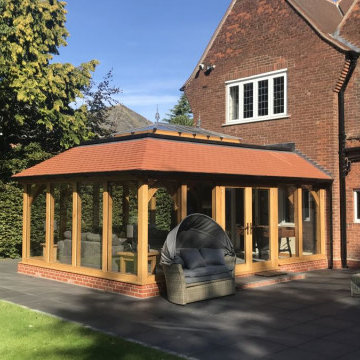
This oak orangery with tiled mansard roof is the latest design from one of David Salisbury’s most creative sales designers, that has elicited a very positive review and testimonial.
The quality of his design work is one of Dan Featherstone’s many strengths and this orangery, with its elegant proportions and symmetrical design, is another good example. As our customer noted: “Dan was a highly creative and skilled designer and created a concept that was complementary to our home and we just knew it was the right thing for us.”
The new orangery has transformed the rear of this period red brick property in East Yorkshire, creating a far more effective link with the garden with its large expanse of lawn. A pair of French Doors provide quick and convenient access to the outside.
The overhead roof lantern helps bring in natural overhead light, perfect for reading the newspapers or a favourite book on the customer’s comfortable looking contemporary grey sofas.
The additional space created means there’s room for recreation, as well as relaxation, with table football a popular family game.
Our customer really helps tell the story of this project: “We moved into our dream home and we felt it lacked just something extra special so we decided some type of orangery would finish off our home. We spent many hours reviewing the market available and decided to contact David Salisbury to discuss the option of a new oak orangery. We had already spoken with many other companies but we soon realised that their attention to detail set them apart from the competition.”
Whilst the initial design is obviously vital, the manufacturing and installation phases of this oak orangery (like any building project) were just as important. “The installation process went extremely smoothly and we had regular communication from the David Salisbury project management team throughout - they answered all questions immediately,” the customer noted.
Regular communication is important in managing a customer’s expectation so it is always gratifying to read of feedback like this.
This is the latest successful oak orangery in what is now a significant area of growth for David Salisbury.
It feels only right to leave the last word to our customer: “The finished product is even better than we could have imagined and really has made a fantastic space that is enjoyed by the whole family. If you are considering an orangery extension for your home, we would happily recommend David Salisbury without hesitation.”
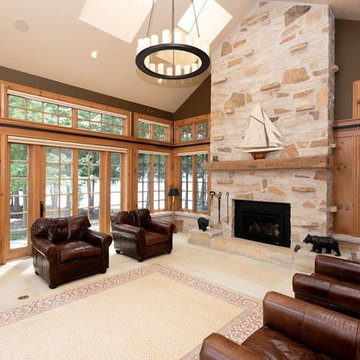
Esempio di una grande veranda rustica con pavimento con piastrelle in ceramica, camino classico, cornice del camino in pietra, lucernario e pavimento beige
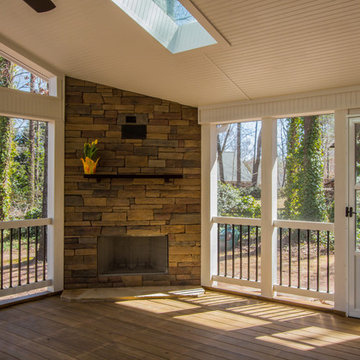
Garrett Anderson, Photographer
Foto di una grande veranda stile rurale con pavimento in legno massello medio, camino classico, cornice del camino in pietra e lucernario
Foto di una grande veranda stile rurale con pavimento in legno massello medio, camino classico, cornice del camino in pietra e lucernario
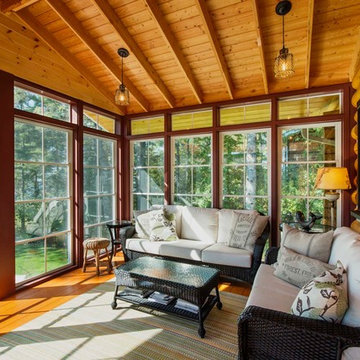
Idee per una grande veranda rustica con pavimento in legno massello medio, nessun camino, soffitto classico e pavimento marrone
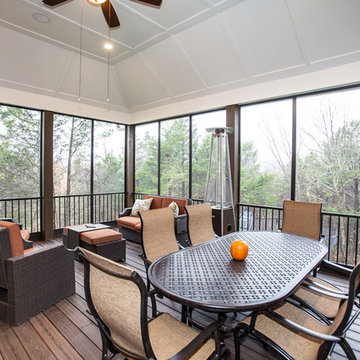
Speaking of bugs, if mosquitos are a problem in your area... you may need to transform your open porch or deck into a screened-in porch. Late night dinner will be more enjoyable when not fighting with the bugs.
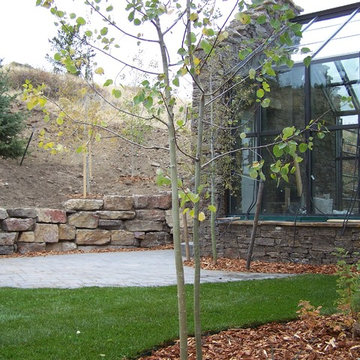
Immagine di una grande veranda stile rurale con nessun camino e lucernario
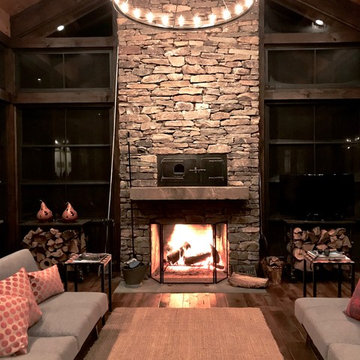
Foto di una grande veranda stile rurale con pavimento in legno massello medio, camino classico, cornice del camino in pietra, lucernario e pavimento marrone
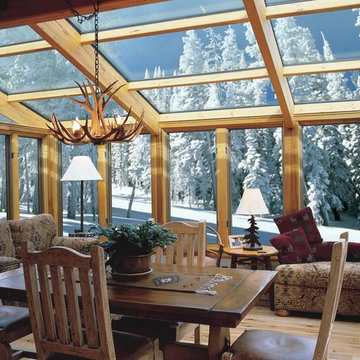
Foto di una grande veranda stile rurale con parquet chiaro, nessun camino e soffitto in vetro
Verande rustiche grandi - Foto e idee per arredare
4
