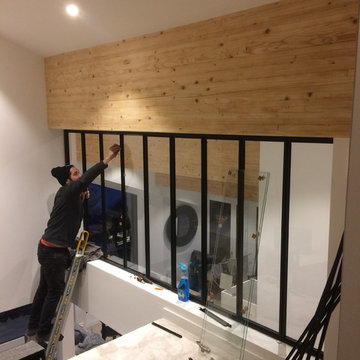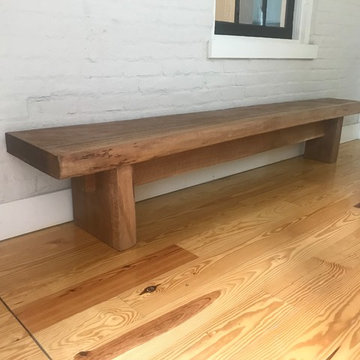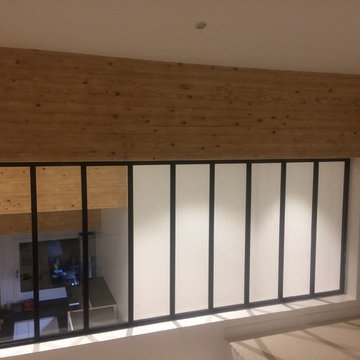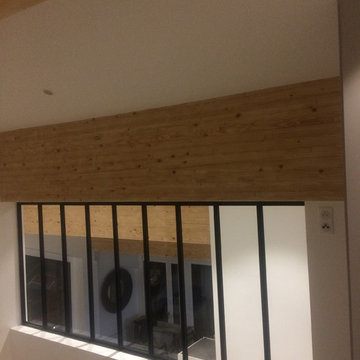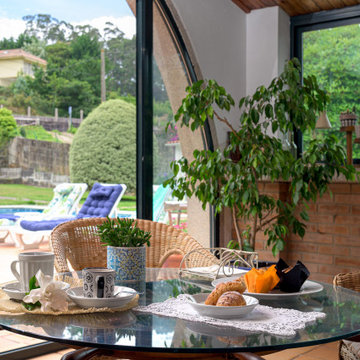Verande rustiche grandi - Foto e idee per arredare
Filtra anche per:
Budget
Ordina per:Popolari oggi
161 - 180 di 220 foto
1 di 3
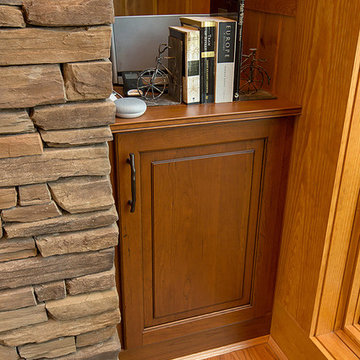
Foto di una grande veranda stile rurale con parquet chiaro, camino classico, cornice del camino in pietra e pavimento marrone
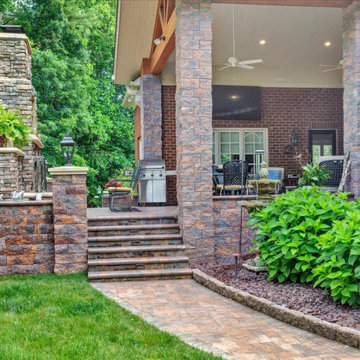
Stunning outdoor living area remodel. Accents of maroon and gold are speckled throughout the stone columns with a lovely stone surrounded fireplace. Customers ideas and designs truly came to life and allowed for full enjoyment of this newly renovated area!
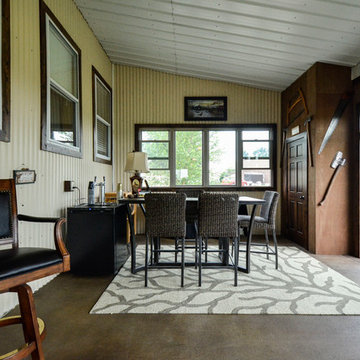
Immagine di una grande veranda rustica con pavimento in cemento, nessun camino, soffitto classico e pavimento marrone
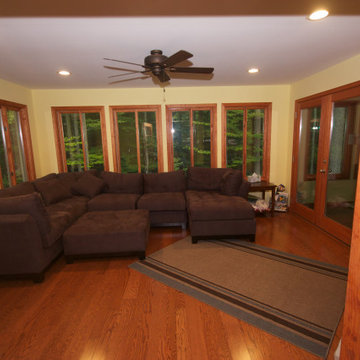
Beautiful and spacious rustic sunroom.
Immagine di una grande veranda rustica con pavimento in legno massello medio e pavimento marrone
Immagine di una grande veranda rustica con pavimento in legno massello medio e pavimento marrone
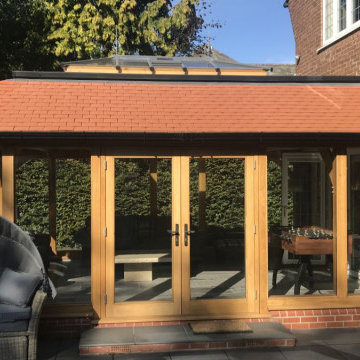
This oak orangery with tiled mansard roof is the latest design from one of David Salisbury’s most creative sales designers, that has elicited a very positive review and testimonial.
The quality of his design work is one of Dan Featherstone’s many strengths and this orangery, with its elegant proportions and symmetrical design, is another good example. As our customer noted: “Dan was a highly creative and skilled designer and created a concept that was complementary to our home and we just knew it was the right thing for us.”
The new orangery has transformed the rear of this period red brick property in East Yorkshire, creating a far more effective link with the garden with its large expanse of lawn. A pair of French Doors provide quick and convenient access to the outside.
The overhead roof lantern helps bring in natural overhead light, perfect for reading the newspapers or a favourite book on the customer’s comfortable looking contemporary grey sofas.
The additional space created means there’s room for recreation, as well as relaxation, with table football a popular family game.
Our customer really helps tell the story of this project: “We moved into our dream home and we felt it lacked just something extra special so we decided some type of orangery would finish off our home. We spent many hours reviewing the market available and decided to contact David Salisbury to discuss the option of a new oak orangery. We had already spoken with many other companies but we soon realised that their attention to detail set them apart from the competition.”
Whilst the initial design is obviously vital, the manufacturing and installation phases of this oak orangery (like any building project) were just as important. “The installation process went extremely smoothly and we had regular communication from the David Salisbury project management team throughout - they answered all questions immediately,” the customer noted.
Regular communication is important in managing a customer’s expectation so it is always gratifying to read of feedback like this.
This is the latest successful oak orangery in what is now a significant area of growth for David Salisbury.
It feels only right to leave the last word to our customer: “The finished product is even better than we could have imagined and really has made a fantastic space that is enjoyed by the whole family. If you are considering an orangery extension for your home, we would happily recommend David Salisbury without hesitation.”
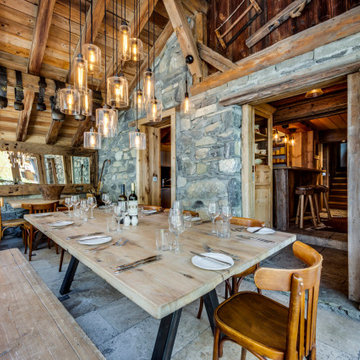
Extension
Salle à manger
Foto di una grande veranda rustica con pavimento in travertino e pavimento beige
Foto di una grande veranda rustica con pavimento in travertino e pavimento beige
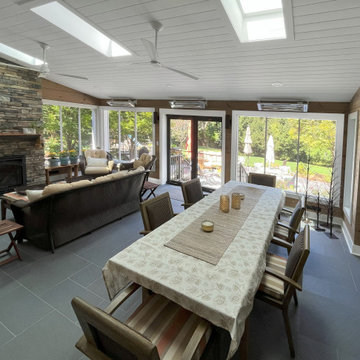
Princeton, NJ. This rustic-style all-season sunroom brings the outdoors in! Retractable, motorized vinyl windows, infrared heaters, and fireplace make this a cozy space in the winter. Vaulted shiplap ceiling with skylights and floor to ceiling windows flood the room with light. Beautiful blue stone paver flooring, cedar plank walls, and a feature wall of stacked wood give this room rustic, cabin feel. Perfect space to relax, or entertain!
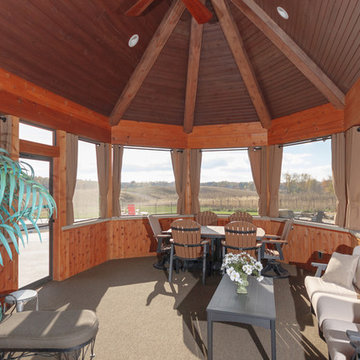
Foto di una grande veranda rustica con moquette, soffitto classico e pavimento beige
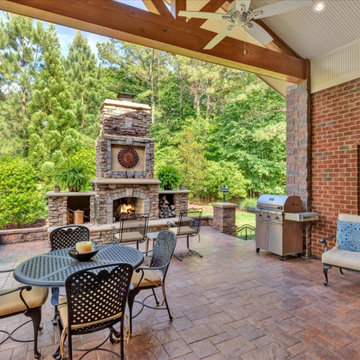
Stunning outdoor living area remodel. Accents of maroon and gold are speckled throughout the stone columns with a lovely stone surrounded fireplace. Customers ideas and designs truly came to life and allowed for full enjoyment of this newly renovated area!
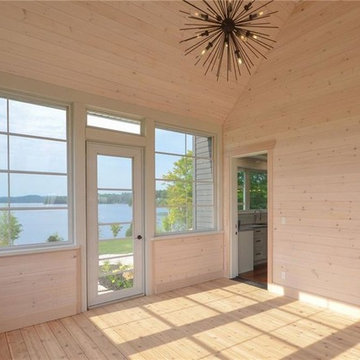
Idee per una grande veranda stile rurale con parquet chiaro, nessun camino, soffitto classico e pavimento marrone
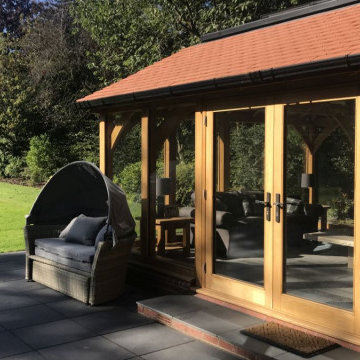
This oak orangery with tiled mansard roof is the latest design from one of David Salisbury’s most creative sales designers, that has elicited a very positive review and testimonial.
The quality of his design work is one of Dan Featherstone’s many strengths and this orangery, with its elegant proportions and symmetrical design, is another good example. As our customer noted: “Dan was a highly creative and skilled designer and created a concept that was complementary to our home and we just knew it was the right thing for us.”
The new orangery has transformed the rear of this period red brick property in East Yorkshire, creating a far more effective link with the garden with its large expanse of lawn. A pair of French Doors provide quick and convenient access to the outside.
The overhead roof lantern helps bring in natural overhead light, perfect for reading the newspapers or a favourite book on the customer’s comfortable looking contemporary grey sofas.
The additional space created means there’s room for recreation, as well as relaxation, with table football a popular family game.
Our customer really helps tell the story of this project: “We moved into our dream home and we felt it lacked just something extra special so we decided some type of orangery would finish off our home. We spent many hours reviewing the market available and decided to contact David Salisbury to discuss the option of a new oak orangery. We had already spoken with many other companies but we soon realised that their attention to detail set them apart from the competition.”
Whilst the initial design is obviously vital, the manufacturing and installation phases of this oak orangery (like any building project) were just as important. “The installation process went extremely smoothly and we had regular communication from the David Salisbury project management team throughout - they answered all questions immediately,” the customer noted.
Regular communication is important in managing a customer’s expectation so it is always gratifying to read of feedback like this.
This is the latest successful oak orangery in what is now a significant area of growth for David Salisbury.
It feels only right to leave the last word to our customer: “The finished product is even better than we could have imagined and really has made a fantastic space that is enjoyed by the whole family. If you are considering an orangery extension for your home, we would happily recommend David Salisbury without hesitation.”
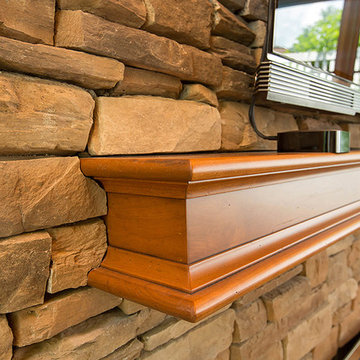
Immagine di una grande veranda stile rurale con parquet chiaro, camino classico, cornice del camino in pietra e pavimento marrone
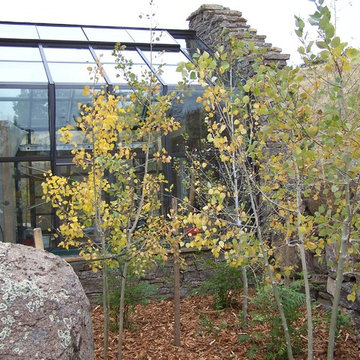
Ispirazione per una grande veranda rustica con nessun camino e lucernario
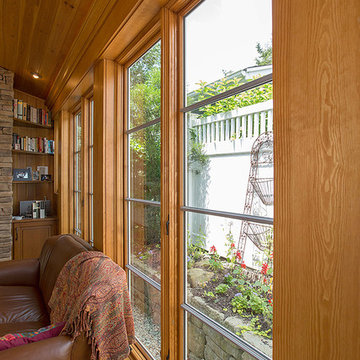
Idee per una grande veranda rustica con parquet chiaro, camino classico, cornice del camino in pietra e pavimento marrone
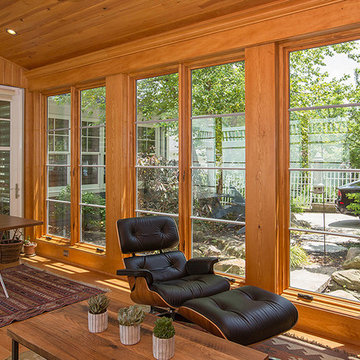
Ispirazione per una grande veranda rustica con parquet chiaro, camino classico, cornice del camino in pietra e pavimento marrone
Verande rustiche grandi - Foto e idee per arredare
9
