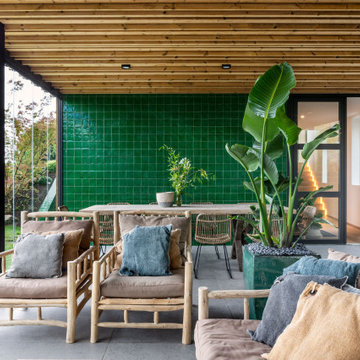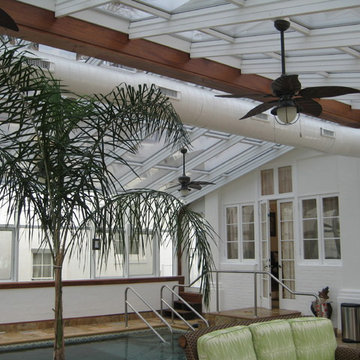Verande tropicali grandi - Foto e idee per arredare
Filtra anche per:
Budget
Ordina per:Popolari oggi
1 - 20 di 76 foto
1 di 3
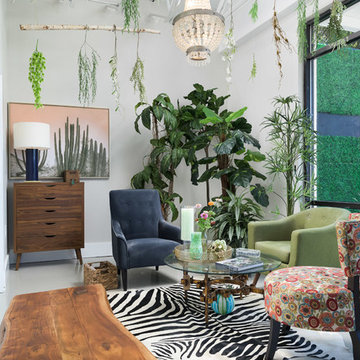
What a feel good space to sit and wait for an appointment!
Organic features from the wood furnishings to the layers of plant life creates a fun and forest feel to this space.
The flooring is a high gloss gray/taupe enamel coating over a concrete base with walls painted in Sherwin Williams Gossamer Veil- satin finish
Interior & Exterior design by- Dawn D Totty Interior Designs
615 339 9919 Servicing TN & nationally
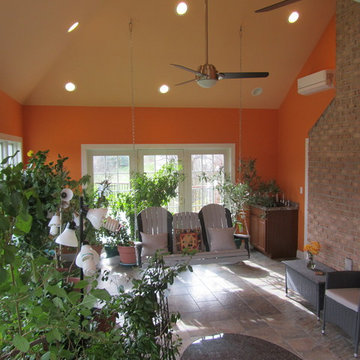
Robert Kutner Architect
Esempio di una grande veranda tropicale con pavimento con piastrelle in ceramica, soffitto classico e pavimento grigio
Esempio di una grande veranda tropicale con pavimento con piastrelle in ceramica, soffitto classico e pavimento grigio

An alternate view of the atrium.
Garden Atriums is a green residential community in Poquoson, Virginia that combines the peaceful natural beauty of the land with the practicality of sustainable living. Garden Atrium homes are designed to be eco-friendly with zero cost utilities and to maximize the amount of green space and natural sunlight. All homeowners share a private park that includes a pond, gazebo, fruit orchard, fountain and space for a personal garden. The advanced architectural design of the house allows the maximum amount of available sunlight to be available in the house; a large skylight in the center of the house covers a complete atrium garden. Green Features include passive solar heating and cooling, closed-loop geothermal system, exterior photovoltaic panel generates power for the house, superior insulation, individual irrigation systems that employ rainwater harvesting.
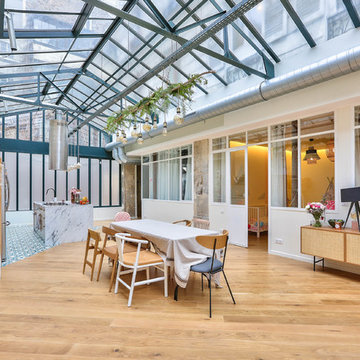
Foto di una grande veranda tropicale con pavimento con piastrelle in ceramica, soffitto in vetro e pavimento blu
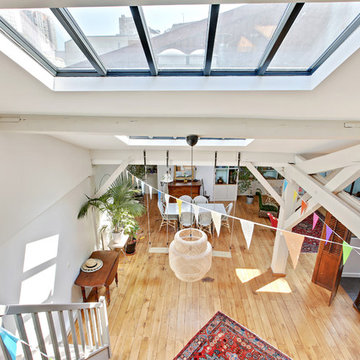
Shoootin
Esempio di una grande veranda tropicale con pavimento in legno massello medio, soffitto in vetro e pavimento marrone
Esempio di una grande veranda tropicale con pavimento in legno massello medio, soffitto in vetro e pavimento marrone
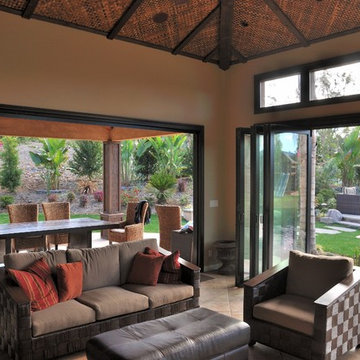
Bifolding Doors, stacking to each side letting our customer open their entire wall. Lanai doors give a comfortable living space a sense of high end luxury.
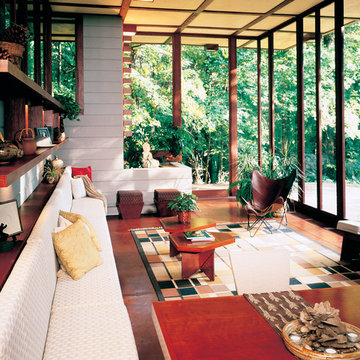
Photo Courtesy of Eastman
-Modern Mid-Century home with floor to
ceiling windows
-Maintains the view with natural light with
reduced glare
Idee per una grande veranda tropicale con parquet scuro, nessun camino e soffitto classico
Idee per una grande veranda tropicale con parquet scuro, nessun camino e soffitto classico
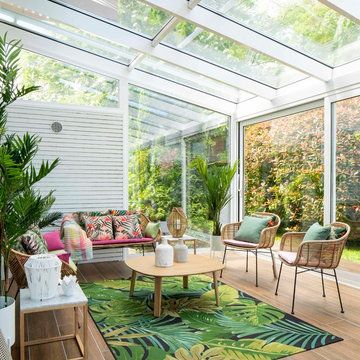
Proyecto, dirección y ejecución de decoración de terraza con pérgola de cristal, por Sube Interiorismo, Bilbao.
Pérgola de cristal realizada con puertas correderas, perfilería en blanco, según diseño de Sube Interiorismo.
Zona de estar con sofás y butacas de ratán. Mesa de centro con tapa y patas de roble, modelo LTS System, de Enea Design. Mesas auxiliares con patas de roble y tapa de mármol. Alfombra de exterior con motivo tropical en verdes. Cojines en colores rosas, verdes y motivos tropicales de la firma Armura. Lámpara de sobre mesa, portátil, para exterior, en blanco, modelo Koord, de El Torrent, en Susaeta Iluminación.
Decoración de zona de comedor con mesa de roble modelo Iru, de Ondarreta, y sillas de ratán natural con patas negras. Accesorios decorativos de Zara Home. Estilismo: Sube Interiorismo, Bilbao. www.subeinteriorismo.com
Fotografía: Erlantz Biderbost
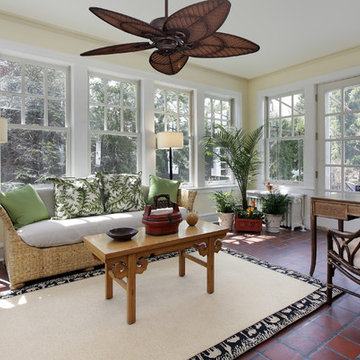
Immagine di una grande veranda tropicale con nessun camino e soffitto classico
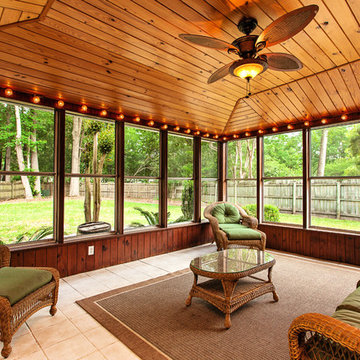
Cassandra Michelle Photography
Foto di una grande veranda tropicale con pavimento con piastrelle in ceramica, soffitto classico e pavimento beige
Foto di una grande veranda tropicale con pavimento con piastrelle in ceramica, soffitto classico e pavimento beige
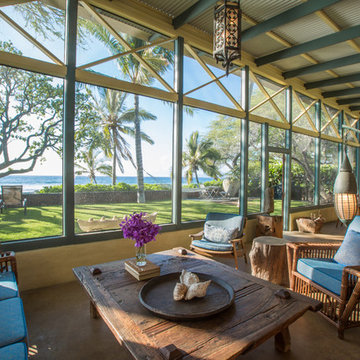
Immagine di una grande veranda tropicale con nessun camino, soffitto classico e pavimento marrone
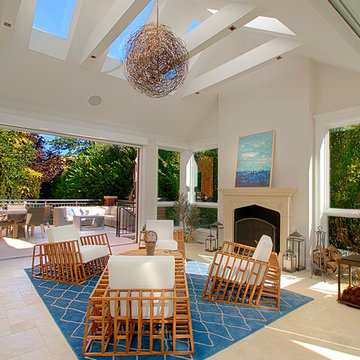
This Chicago Four Seasons room adjoins the terrace with same floor tile & radiant heat installed underneath, creating a natural extension to the outdoors. The cathedral ceiling with large skylights and the large windows illuminate the entire space.
Norman Sizemore-Photographer
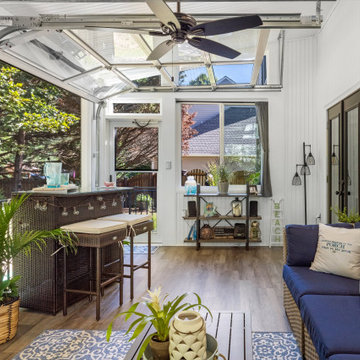
Customized outdoor living transformation. Deck was converted into three season porch utilizing a garage door solution. Result was an outdoor oasis that the customer could enjoy year-round
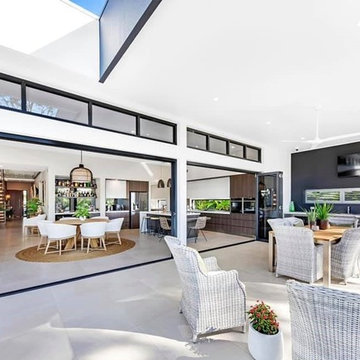
This outdoor living space is a gorgeous space and creates a flow from the front entrance to the home right through to the outdoor living.
Ispirazione per una grande veranda tropicale con pavimento in gres porcellanato, lucernario e pavimento bianco
Ispirazione per una grande veranda tropicale con pavimento in gres porcellanato, lucernario e pavimento bianco
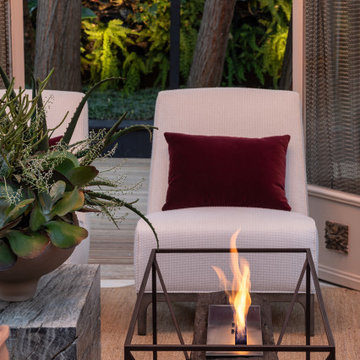
Floor Ecofireplace Fire Pit with ECO 20 burner, weathering Corten steel base and rustic demolition railway sleeper wood* encasing. Thermal insulation made of fire-retardant treatment and refractory tape applied to the burner.
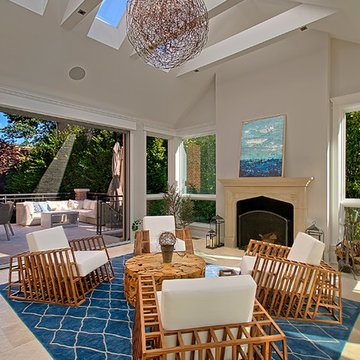
Bright Sunroom addition in Chicago has cathedral ceiling with large skylights, full height windows and oversize sliding glass doors that open to the terrace. The heated travertine floor extends to the outdoor terrace on one side and the pool house on the other side providing a seamless connection from one space to the adjoining spaces. A beige marble mantle fireplace anchors the space.
Norman Sizemore-Photographer
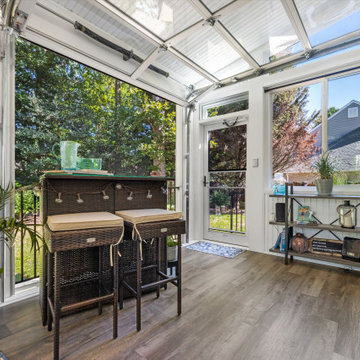
Customized outdoor living transformation. Deck was converted into three season porch utilizing a garage door solution. Result was an outdoor oasis that the customer could enjoy year-round
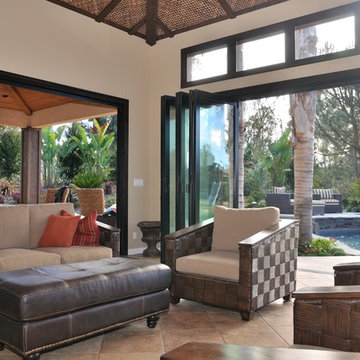
Bifolding Doors, stacking to each side letting our customer open their entire wall. Lanai doors give a comfortable sunroom a sense of high end luxury.
Verande tropicali grandi - Foto e idee per arredare
1
