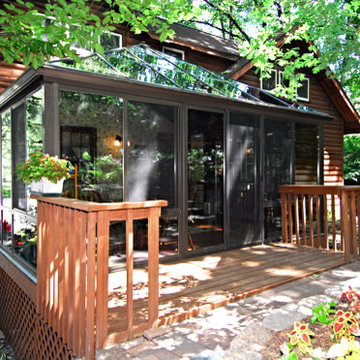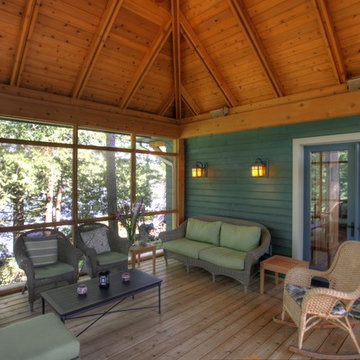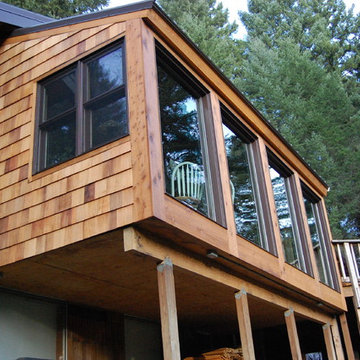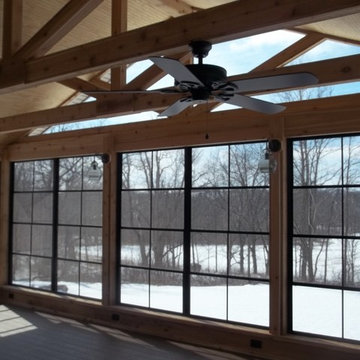Verande rustiche - Foto e idee per arredare
Filtra anche per:
Budget
Ordina per:Popolari oggi
81 - 100 di 256 foto
1 di 3
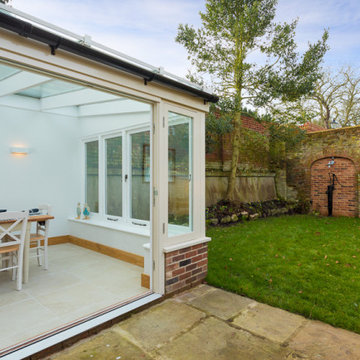
Re-pointed front facade - Grade II listed cottage - new heritage double glazed windows with Heritage paintwork.
Furniture & Decor - Client's own.
Foto di una veranda rustica di medie dimensioni con pavimento in pietra calcarea, nessun camino, soffitto in vetro e pavimento beige
Foto di una veranda rustica di medie dimensioni con pavimento in pietra calcarea, nessun camino, soffitto in vetro e pavimento beige
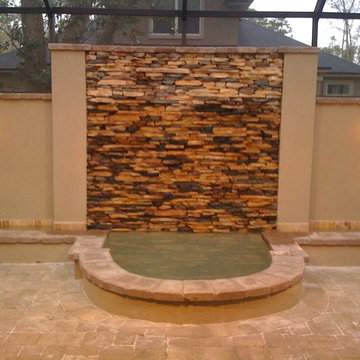
Privacy wall with natural pond
Idee per una veranda stile rurale di medie dimensioni con pavimento in mattoni, nessun camino e soffitto in vetro
Idee per una veranda stile rurale di medie dimensioni con pavimento in mattoni, nessun camino e soffitto in vetro
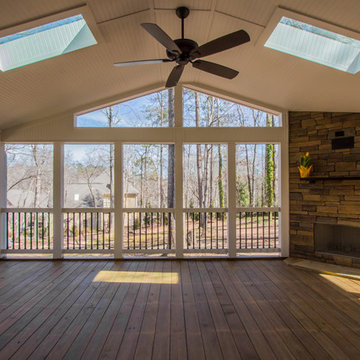
Garrett Anderson, Photographer
Esempio di una grande veranda stile rurale con pavimento in legno massello medio, camino classico, cornice del camino in pietra e lucernario
Esempio di una grande veranda stile rurale con pavimento in legno massello medio, camino classico, cornice del camino in pietra e lucernario
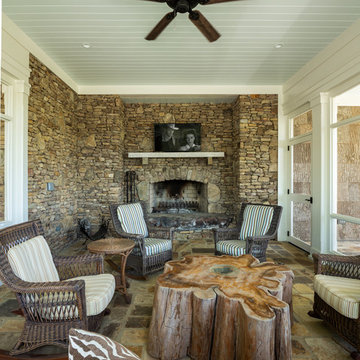
Screened in sunroom photographed for Mosaic AV by Birmingham Alabama based architectural and interiors photographer Tommy Daspit. See more of his work at http://tommydaspit.com All images are ©2019 Tommy Daspit Photographer All Rights Reserved
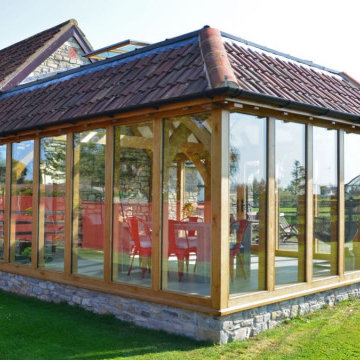
The brief for this oak garden room, with its distinctive mansard style roof, was all about connecting this period Somerset home with the garden area and surrounding landscape. With panoramic views of the countryside, the full height glazing around all 3 sides of the structure were an important characteristic of this design.
More than just creating an interior filled with natural light, perhaps the key feature of this garden room is the specification of the tiled roof, which perfectly complements the existing building and is best illustrated by some of the side-on photographs.
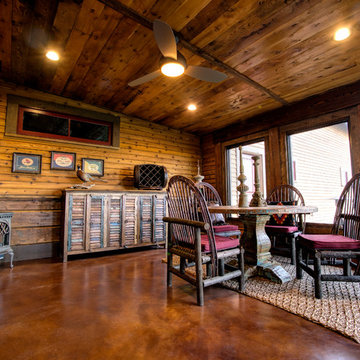
Circle sawn and slab siding interior
Photo by Mike Wiseman
Ispirazione per una veranda rustica con pavimento in cemento e camino ad angolo
Ispirazione per una veranda rustica con pavimento in cemento e camino ad angolo
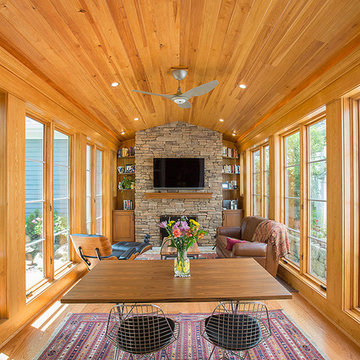
Esempio di una grande veranda rustica con parquet chiaro, camino classico, cornice del camino in pietra e pavimento marrone
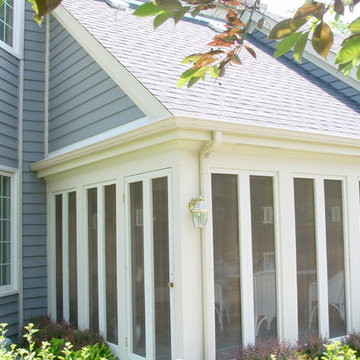
Screened porch room, multiple French doors exterior wall
Esempio di una piccola veranda rustica con soffitto classico
Esempio di una piccola veranda rustica con soffitto classico
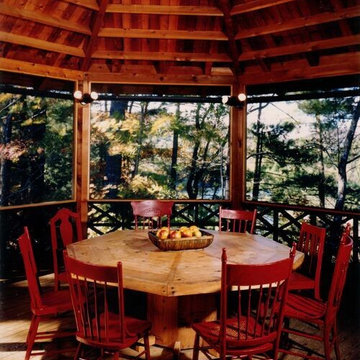
Ispirazione per una veranda rustica di medie dimensioni con pavimento in legno massello medio, nessun camino e soffitto classico
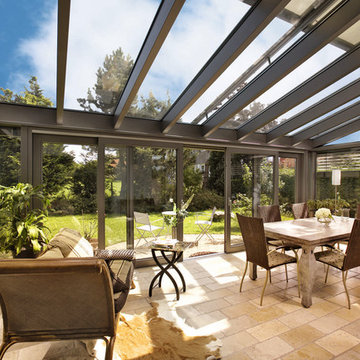
Nachträglicher Wintergartenanbau in Holz-Aluminium innen und außen DB 703 lackiert. Rustikal eingerichtet
Immagine di una veranda stile rurale di medie dimensioni con soffitto in vetro
Immagine di una veranda stile rurale di medie dimensioni con soffitto in vetro
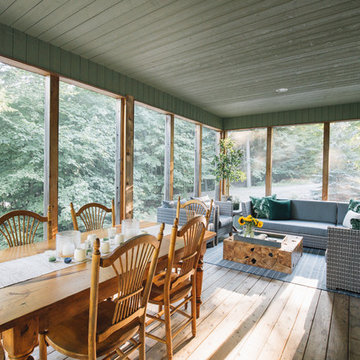
Instead of bringing the outdoors in, this sun room brings the indoors out. A large sectional sofa, comfy chairs, and lots of pillows create the perfect place to lounge with a good book or play board games with friends during the warm summer days. A classic wood table and chairs add a touch of a rustic feeling while making the sun room the perfect place for family to gather for a meal. This outdoor room is now the number one spot in the house.
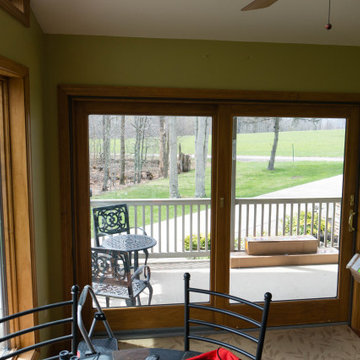
Our first task was this sliding glass patio door. The client chose a fantastic color from Lafayette Interior Fashions that perfectly compliments the room.
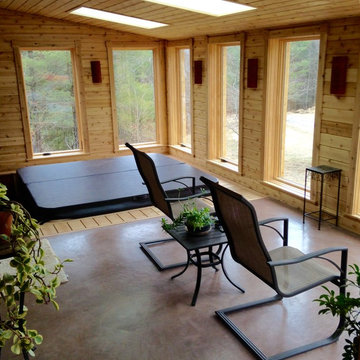
Immagine di una veranda stile rurale di medie dimensioni con parquet chiaro, nessun camino e lucernario
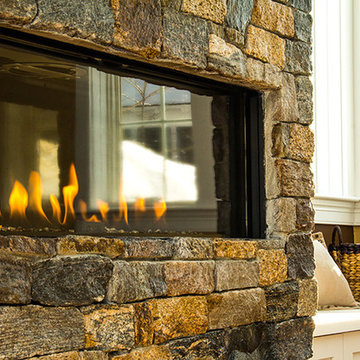
steines architecture
Immagine di una veranda rustica di medie dimensioni con camino classico e cornice del camino in pietra
Immagine di una veranda rustica di medie dimensioni con camino classico e cornice del camino in pietra
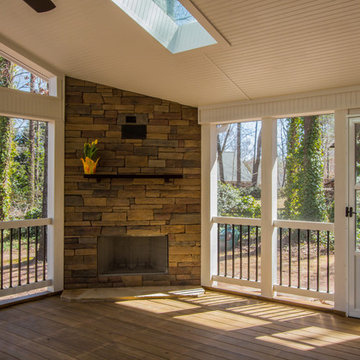
Garrett Anderson, Photographer
Foto di una grande veranda stile rurale con pavimento in legno massello medio, camino classico, cornice del camino in pietra e lucernario
Foto di una grande veranda stile rurale con pavimento in legno massello medio, camino classico, cornice del camino in pietra e lucernario
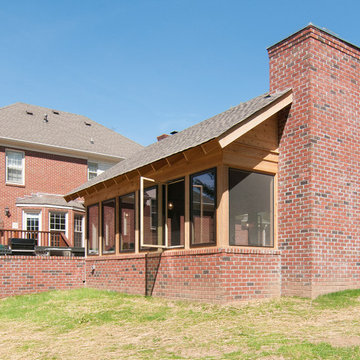
Exterior view of the Sunroom looking towards the house.
Foto di una veranda stile rurale di medie dimensioni con pavimento in pietra calcarea, camino classico e pavimento grigio
Foto di una veranda stile rurale di medie dimensioni con pavimento in pietra calcarea, camino classico e pavimento grigio
Verande rustiche - Foto e idee per arredare
5
