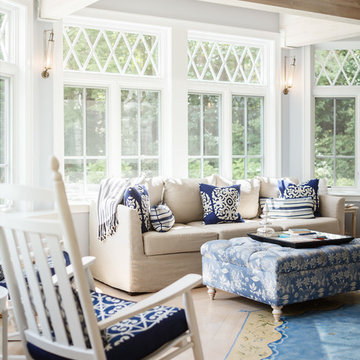Verande grandi - Foto e idee per arredare
Filtra anche per:
Budget
Ordina per:Popolari oggi
121 - 140 di 5.911 foto
1 di 2
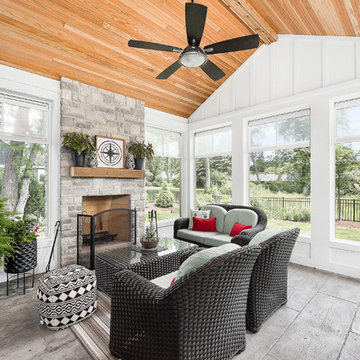
Foto di una grande veranda classica con pavimento con piastrelle in ceramica, cornice del camino in pietra, pavimento grigio, camino classico e soffitto classico

Foto di una grande veranda minimalista con nessun camino, soffitto classico, pavimento in legno massello medio e pavimento marrone
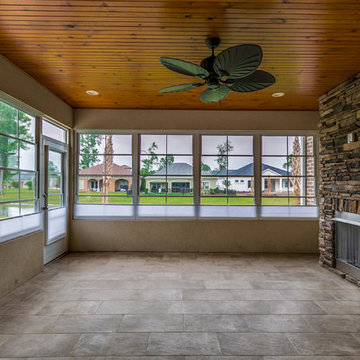
Foto di una grande veranda stile rurale con pavimento con piastrelle in ceramica, camino classico, cornice del camino in pietra, soffitto classico e pavimento beige

Foto di una grande veranda stile americano con pavimento in ardesia, camino classico, cornice del camino in pietra, soffitto classico e pavimento multicolore
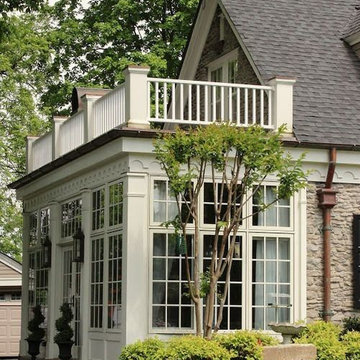
Idee per una grande veranda minimal con pavimento con piastrelle in ceramica, nessun camino e soffitto classico
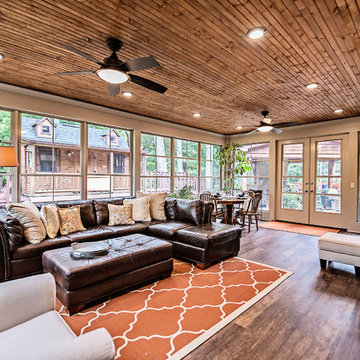
Foto di una grande veranda chic con pavimento in legno massello medio, nessun camino, soffitto classico e pavimento marrone
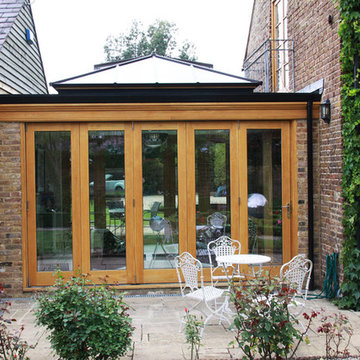
The design & build brief from our client in Surrey for this seasoned oak orangery was to optimise the use of a dead patio area and link two buildings of a barn conversion. Therefore extending the existing kitchen in one building through to the new orangery, incorporating a spiral staircase wine cellar within the orangery floor and provide access to the lounge area within the other barn building.
www.fitzgeraldphotographic.co.uk
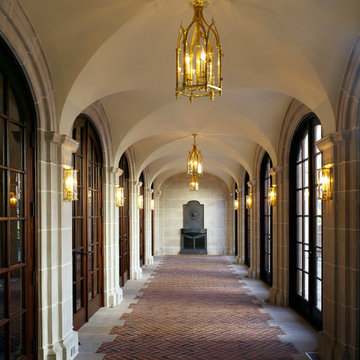
Ed Massery
Ispirazione per una grande veranda tradizionale con pavimento in mattoni, camino classico, cornice del camino in metallo e soffitto classico
Ispirazione per una grande veranda tradizionale con pavimento in mattoni, camino classico, cornice del camino in metallo e soffitto classico
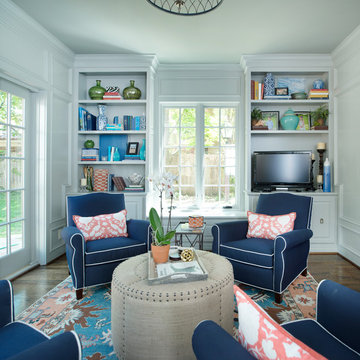
Matt Koucerek
Immagine di una grande veranda american style con parquet scuro, nessun camino e soffitto classico
Immagine di una grande veranda american style con parquet scuro, nessun camino e soffitto classico
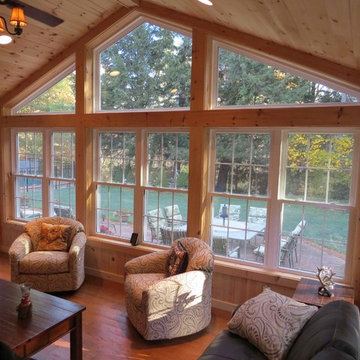
Ispirazione per una grande veranda chic con pavimento in legno massello medio e soffitto classico
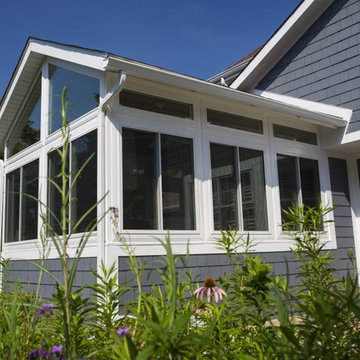
Ohio Exteriors installed a LivingSpace Transitions 4 season custom cathedral style sunroom that measured 12' x 16'. we installed the custom vinyl windows. We tied into the existing roof, and matched the existing shake siding. We extended the existing HVAC system. We also installed new French doors.
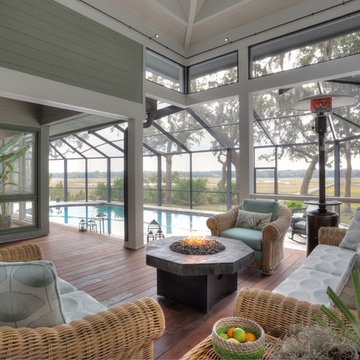
David Burghardt
Esempio di una grande veranda stile marinaro con pavimento in legno massello medio, lucernario e pavimento marrone
Esempio di una grande veranda stile marinaro con pavimento in legno massello medio, lucernario e pavimento marrone
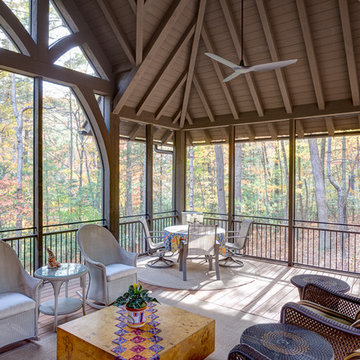
This eclectic mountain home nestled in the Blue Ridge Mountains showcases an unexpected but harmonious blend of design influences. The European-inspired architecture, featuring native stone, heavy timbers and a cedar shake roof, complement the rustic setting. Inside, details like tongue and groove cypress ceilings, plaster walls and reclaimed heart pine floors create a warm and inviting backdrop punctuated with modern rustic fixtures and vibrant splashes of color.
Meechan Architectural Photography
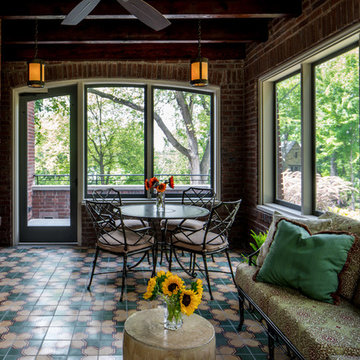
BRANDON STENGER
Esempio di una grande veranda chic con pavimento con piastrelle in ceramica, nessun camino e soffitto classico
Esempio di una grande veranda chic con pavimento con piastrelle in ceramica, nessun camino e soffitto classico
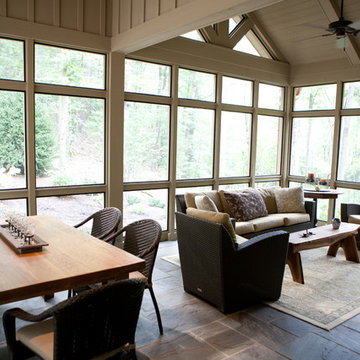
Immagine di una grande veranda stile rurale con soffitto classico, pavimento in ardesia e camino classico

Photo Credit: Thomas McConnell
Esempio di una grande veranda minimalista con pavimento in cemento, nessun camino, soffitto classico e pavimento grigio
Esempio di una grande veranda minimalista con pavimento in cemento, nessun camino, soffitto classico e pavimento grigio

Filled with traditional accents, this approximately 4,000-square-foot Shingle-style design features a stylish and thoroughly livable interior. A covered entry and spacious foyer fronts a large living area with fireplace. To the right are public spaces including a large kitchen with expansive island and nearby dining as well as powder room and laundry. The right side of the house includes a sunny screened porch, master suite and delightful garden room, which occupies the bay window seen in the home’s front façade. Upstairs are two additional bedrooms and a large study; downstairs you’ll find plenty of room for family fun, including a games and billiards area, family room and additional guest suite.
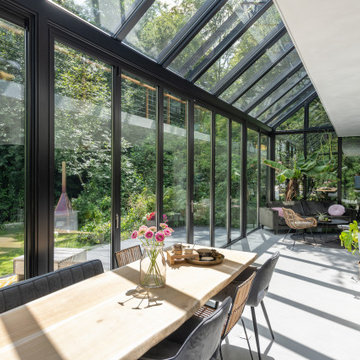
Wohn- und Essbereich mit Panoramablick ins Grüne: Der Wintergarten von Solarlux hat ein neues Wohngefühl geschaffen. Die Glas-Faltwand in der Mitte öffnet sich auf einer Breite von fünf Metern.
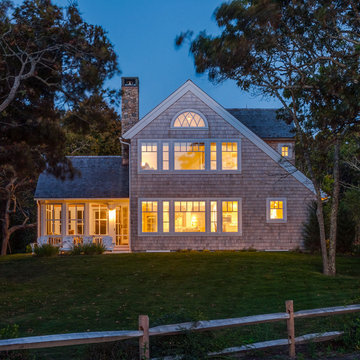
Shingle Style Exterior on a custom coastal home on Cape Cod by Polhemus Savery DaSilva Architects Builders. Wychmere Rise is in a village that surrounds three small harbors. Wychmere Harbor, a commercial fishing port as well as a beloved base for recreation, is at the center. A view of the harbor—and its famous skyline of Shingle Style homes, inns, and fishermans’ shacks—is coveted.
Scope Of Work: Architecture, Construction /
Living Space: 4,573ft² / Photography: Brian Vanden Brink
Verande grandi - Foto e idee per arredare
7
