Verande grandi con soffitto in vetro - Foto e idee per arredare
Filtra anche per:
Budget
Ordina per:Popolari oggi
1 - 20 di 792 foto

Proyecto, dirección y ejecución de decoración de terraza con pérgola de cristal, por Sube Interiorismo, Bilbao.
Pérgola de cristal realizada con puertas correderas, perfilería en blanco, según diseño de Sube Interiorismo.
Zona de estar con sofás y butacas de ratán. Mesa de centro con tapa y patas de roble, modelo LTS System, de Enea Design. Mesas auxiliares con patas de roble y tapa de mármol. Alfombra de exterior con motivo tropical en verdes. Cojines en colores rosas, verdes y motivos tropicales de la firma Armura. Lámpara de sobre mesa, portátil, para exterior, en blanco, modelo Koord, de El Torrent, en Susaeta Iluminación.
Decoración de zona de comedor con mesa de roble modelo Iru, de Ondarreta, y sillas de ratán natural con patas negras. Accesorios decorativos de Zara Home. Estilismo: Sube Interiorismo, Bilbao. www.subeinteriorismo.com
Fotografía: Erlantz Biderbost
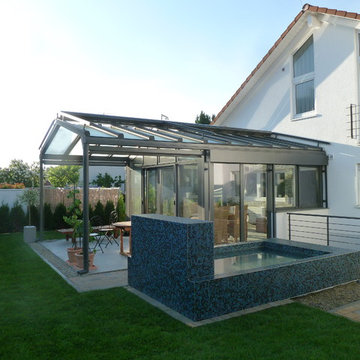
Hier ein perfektes Bauwerk - ein Wintergarten mit Überdachung kombiniert - vereint alles was Sie für ihre private Wellness - Oase - benötigen!
Foto di una grande veranda design con pavimento in pietra calcarea, nessun camino, soffitto in vetro e pavimento grigio
Foto di una grande veranda design con pavimento in pietra calcarea, nessun camino, soffitto in vetro e pavimento grigio

A luxury conservatory extension with bar and hot tub - perfect for entertaining on even the cloudiest days. Hand-made, bespoke design from our top consultants.
Beautifully finished in engineered hardwood with two-tone microporous stain.
Photo Colin Bell
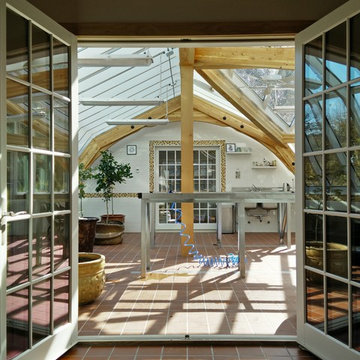
Esempio di una grande veranda con pavimento in terracotta, nessun camino e soffitto in vetro
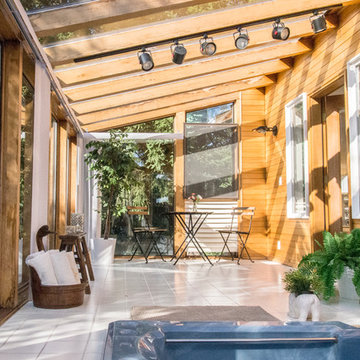
Atwil Design, in-house photographer
Immagine di una grande veranda etnica con pavimento con piastrelle in ceramica, nessun camino e soffitto in vetro
Immagine di una grande veranda etnica con pavimento con piastrelle in ceramica, nessun camino e soffitto in vetro
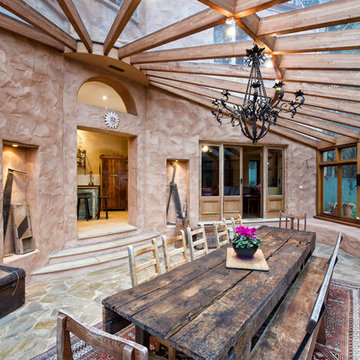
Demonstrating how the conservatory is linked to multiple living areas. Far left is a glimpse of the steps leading to the informal living area, in the centre is the doorway to the kitchen with a semi circle feature window above allowing light transfer, and on the right is the doorway to the library.

Idee per una grande veranda tradizionale con pavimento in marmo, nessun camino e soffitto in vetro
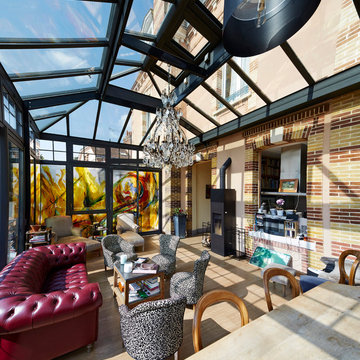
Esempio di una grande veranda boho chic con parquet chiaro, stufa a legna, cornice del camino in metallo e soffitto in vetro
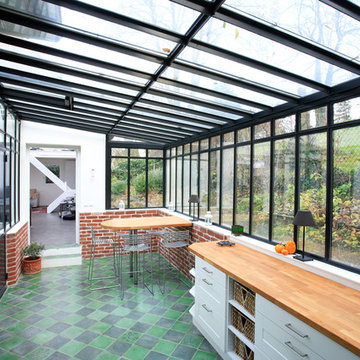
Immagine di una grande veranda industriale con nessun camino, soffitto in vetro e pavimento multicolore
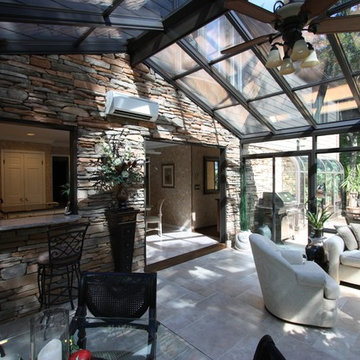
Patriot Sunrooms & Home Solutions
Ispirazione per una grande veranda moderna con pavimento in gres porcellanato, nessun camino e soffitto in vetro
Ispirazione per una grande veranda moderna con pavimento in gres porcellanato, nessun camino e soffitto in vetro

Photography by Michael J. Lee
Idee per una grande veranda chic con nessun camino, soffitto in vetro, pavimento in ardesia e pavimento grigio
Idee per una grande veranda chic con nessun camino, soffitto in vetro, pavimento in ardesia e pavimento grigio
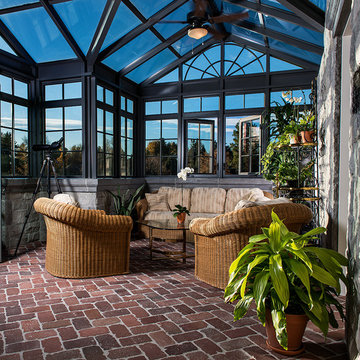
Conservatory & Greenhouse
Idee per una grande veranda tradizionale con pavimento in mattoni, nessun camino e soffitto in vetro
Idee per una grande veranda tradizionale con pavimento in mattoni, nessun camino e soffitto in vetro
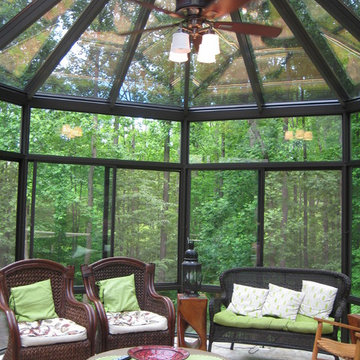
Total Remodeling Systems recently completed this custom conservatory in Springfield Virginia. This room includes a unique glass hall to a tree house conservatory. Sitting in this room feels like you are in a treehouse watching the birds and nature.
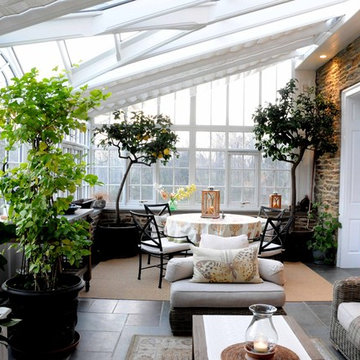
Poist Studio, Hanover PA
Immagine di una grande veranda classica con pavimento in ardesia e soffitto in vetro
Immagine di una grande veranda classica con pavimento in ardesia e soffitto in vetro
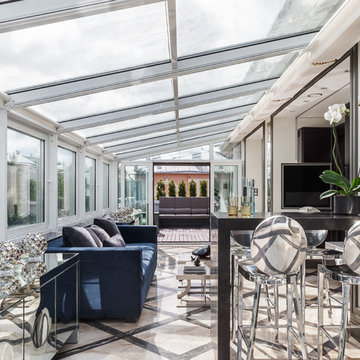
Авторы проекта: Ведран Бркич, Лидия Бркич, Анна Гармаш.
Фотограф: Сергей Красюк
Esempio di una grande veranda contemporanea con soffitto in vetro, pavimento beige e pavimento in marmo
Esempio di una grande veranda contemporanea con soffitto in vetro, pavimento beige e pavimento in marmo
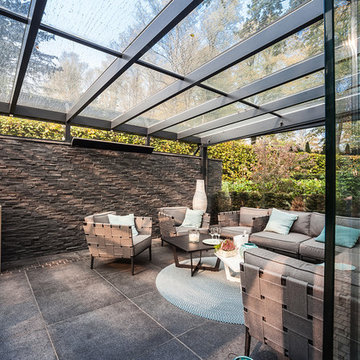
Idee per una grande veranda contemporanea con pavimento in cemento, nessun camino, soffitto in vetro e pavimento grigio
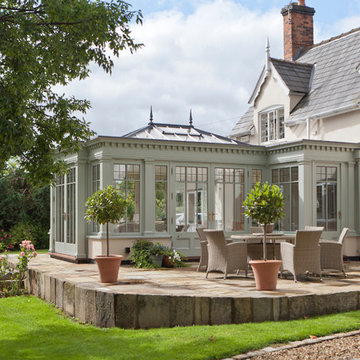
The success of a glazed building is in how much it will be used, how much it is enjoyed, and most importantly, how long it will last.
To assist the long life of our buildings, and combined with our unique roof system, many of our conservatories and orangeries are designed with decorative metal pilasters, incorporated into the framework for their structural stability.
This orangery also benefited from our trench heating system with cast iron floor grilles which are both an effective and attractive method of heating.
The dog tooth dentil moulding and spire finials are more examples of decorative elements that really enhance this traditional orangery. Two pairs of double doors open the room on to the garden.
Vale Paint Colour- Mothwing
Size- 6.3M X 4.7M

This structural glass addition to a Grade II Listed Arts and Crafts-inspired House built in the 20thC replaced an existing conservatory which had fallen into disrepair.
The replacement conservatory was designed to sit on the footprint of the previous structure, but with a significantly more contemporary composition.
Working closely with conservation officers to produce a design sympathetic to the historically significant home, we developed an innovative yet sensitive addition that used locally quarried granite, natural lead panels and a technologically advanced glazing system to allow a frameless, structurally glazed insertion which perfectly complements the existing house.
The new space is flooded with natural daylight and offers panoramic views of the gardens beyond.
Photograph: Collingwood Photography

The glass enclosed room is 500 sq.ft., and is immediately above the owner’s indoor swimming pool. The tall side walls float the lantern roof like a halo. The conservatory climbs to a whole new height, literally, 45′ from the ground. The conservatory is designed to compliment the architecture of the home's dramatic height, and is situated to overlook the homeowners in-ground pool, which is accessed by an elevator.
Photos by Robert Socha

Esempio di una grande veranda country con nessun camino, soffitto in vetro, pavimento in ardesia e pavimento multicolore
Verande grandi con soffitto in vetro - Foto e idee per arredare
1