Verande - Foto e idee per arredare
Filtra anche per:
Budget
Ordina per:Popolari oggi
21 - 40 di 581 foto
1 di 3
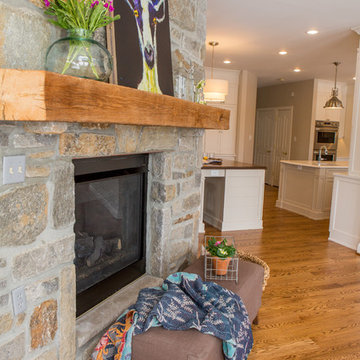
Mary Kate McKenna, Photography LLC
Immagine di una grande veranda tradizionale con pavimento in legno massello medio, camino bifacciale, cornice del camino in pietra e soffitto classico
Immagine di una grande veranda tradizionale con pavimento in legno massello medio, camino bifacciale, cornice del camino in pietra e soffitto classico

Idee per una veranda american style di medie dimensioni con pavimento in gres porcellanato, camino bifacciale, cornice del camino in pietra e soffitto classico

Photos by Alan K. Barley, AIA
Warm wood surfaces combined with the rock fireplace surround give this screened porch an organic treehouse feel.
Screened In Porch, View, Sleeping Porch,
Fireplace, Patio, wood floor, outdoor spaces, Austin, Texas
Austin luxury home, Austin custom home, BarleyPfeiffer Architecture, BarleyPfeiffer, wood floors, sustainable design, sleek design, pro work, modern, low voc paint, interiors and consulting, house ideas, home planning, 5 star energy, high performance, green building, fun design, 5 star appliance, find a pro, family home, elegance, efficient, custom-made, comprehensive sustainable architects, barley & Pfeiffer architects, natural lighting, AustinTX, Barley & Pfeiffer Architects, professional services, green design, Screened-In porch, Austin luxury home, Austin custom home, BarleyPfeiffer Architecture, wood floors, sustainable design, sleek design, modern, low voc paint, interiors and consulting, house ideas, home planning, 5 star energy, high performance, green building, fun design, 5 star appliance, find a pro, family home, elegance, efficient, custom-made, comprehensive sustainable architects, natural lighting, Austin TX, Barley & Pfeiffer Architects, professional services, green design, curb appeal, LEED, AIA,

Idee per una veranda contemporanea con parquet chiaro, camino lineare Ribbon, cornice del camino piastrellata, lucernario e pavimento grigio

Our clients already had the beautiful lot on Burt Lake, all they needed was the home. We were hired to create an inviting home that had a "craftsman" style of the exterior and a "cottage" style for the interior. They desired to capture a casual, warm, and inviting feeling. The home was to have as much natural light and to take advantage of the amazing lake views. The open concept plan was desired to facilitate lots of family and visitors. The finished design and home is exactly what they hoped for. To quote the owner "Thanks to the expertise and creativity of the design team at Edgewater, we were able to get exactly what we wanted."
-Jacqueline Southby Photography

Foto di una piccola veranda tradizionale con parquet chiaro, camino classico, cornice del camino in pietra, soffitto classico e pavimento grigio

This house features an open concept floor plan, with expansive windows that truly capture the 180-degree lake views. The classic design elements, such as white cabinets, neutral paint colors, and natural wood tones, help make this house feel bright and welcoming year round.
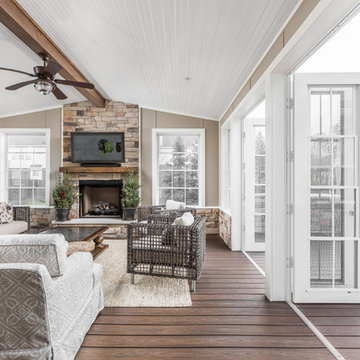
Ispirazione per una veranda classica di medie dimensioni con camino classico e cornice del camino in mattoni

Tile floors, gas fireplace, skylights, ezebreeze, natural stone, 1 x 6 pine ceilings, led lighting, 5.1 surround sound, TV, live edge mantel, rope lighting, western triple slider, new windows, stainless cable railings

Photo: Wiley Aiken
Foto di una veranda classica di medie dimensioni con pavimento in ardesia, camino classico, cornice del camino in mattoni, soffitto classico e pavimento beige
Foto di una veranda classica di medie dimensioni con pavimento in ardesia, camino classico, cornice del camino in mattoni, soffitto classico e pavimento beige

Spacecrafting
Esempio di una veranda country con camino classico, cornice del camino in pietra, soffitto classico e pavimento marrone
Esempio di una veranda country con camino classico, cornice del camino in pietra, soffitto classico e pavimento marrone

Immagine di una veranda stile rurale con camino ad angolo, cornice del camino in pietra, soffitto classico, pavimento beige e parquet chiaro

Screened Sun room with tongue and groove ceiling and floor to ceiling Chilton Woodlake blend stone fireplace. Wood framed screen windows and cement floor.
(Ryan Hainey)
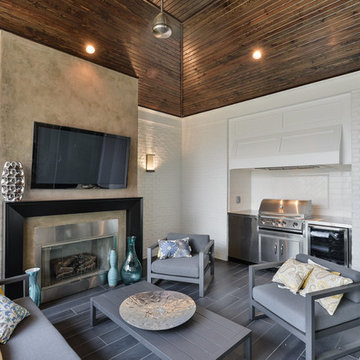
Immagine di una grande veranda tradizionale con pavimento in vinile, camino classico, cornice del camino in metallo e soffitto classico

Side view of Interior of new Four Seasons System 230 Sun & Stars Straight Sunroom. Shows how the sunroom flows into the interior. Transom glass is above the french doors to bring the sunlight from the sunroom in to warm up the interior of the house.

Photo Credit: Kliethermes Homes & Remodeling Inc.
This client came to us with a desire to have a multi-function semi-outdoor area where they could dine, entertain, and be together as a family. We helped them design this custom Three Season Room where they can do all three--and more! With heaters and fans installed for comfort, this family can now play games with the kids or have the crew over to watch the ball game most of the year 'round!
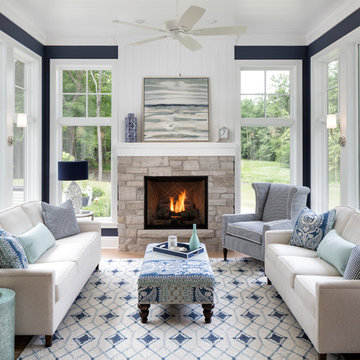
2018 Artisan Home Tour
Photo: LandMark Photography
Builder: Narr Construction
Foto di una veranda stile marinaro con parquet chiaro, camino classico, cornice del camino in pietra e soffitto classico
Foto di una veranda stile marinaro con parquet chiaro, camino classico, cornice del camino in pietra e soffitto classico
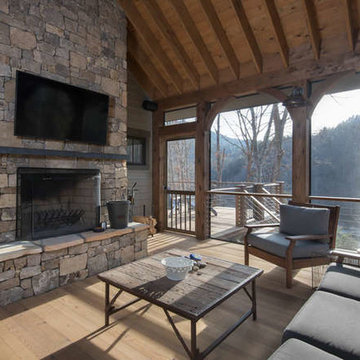
Ryan Theede
Ispirazione per una veranda american style di medie dimensioni con pavimento in legno massello medio, camino classico, cornice del camino in pietra, soffitto classico e pavimento marrone
Ispirazione per una veranda american style di medie dimensioni con pavimento in legno massello medio, camino classico, cornice del camino in pietra, soffitto classico e pavimento marrone
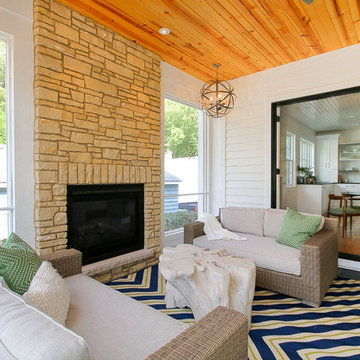
Idee per una veranda tradizionale di medie dimensioni con pavimento in ardesia, camino classico, cornice del camino in pietra e soffitto classico

This is an elegant four season room/specialty room designed and built for entertaining.
Photo Credit: Beth Singer Photography
Esempio di un'ampia veranda moderna con pavimento in travertino, camino classico, cornice del camino in metallo, lucernario e pavimento grigio
Esempio di un'ampia veranda moderna con pavimento in travertino, camino classico, cornice del camino in metallo, lucernario e pavimento grigio
Verande - Foto e idee per arredare
2