Verande - Foto e idee per arredare
Filtra anche per:
Budget
Ordina per:Popolari oggi
121 - 140 di 581 foto
1 di 3
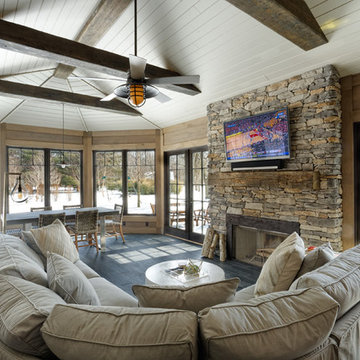
William Manning Photography
Foto di una veranda classica di medie dimensioni con parquet scuro, camino classico, cornice del camino in pietra, soffitto classico e pavimento marrone
Foto di una veranda classica di medie dimensioni con parquet scuro, camino classico, cornice del camino in pietra, soffitto classico e pavimento marrone

Exclusive House Plan 73345HS is a 3 bedroom 3.5 bath beauty with the master on main and a 4 season sun room that will be a favorite hangout.
The front porch is 12' deep making it a great spot for use as outdoor living space which adds to the 3,300+ sq. ft. inside.
Ready when you are. Where do YOU want to build?
Plans: http://bit.ly/73345hs
Photo Credit: Garrison Groustra
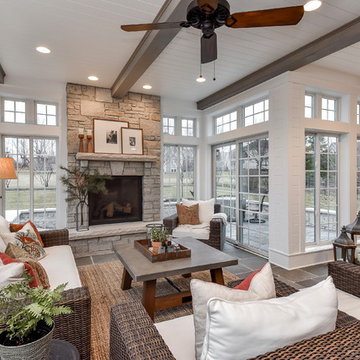
Idee per una veranda country con pavimento in ardesia, camino classico, cornice del camino in pietra e soffitto classico
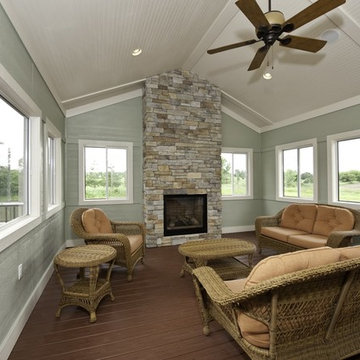
The best of the present and past merge in this distinctive new design inspired by two classic all-American architectural styles. The roomy main floor includes a spacious living room, well-planned kitchen and dining area, large (15- by 15-foot) library and a handy mud room perfect for family living. Upstairs three family bedrooms await. The lower level features a family room, large home theater, billiards area and an exercise
room.
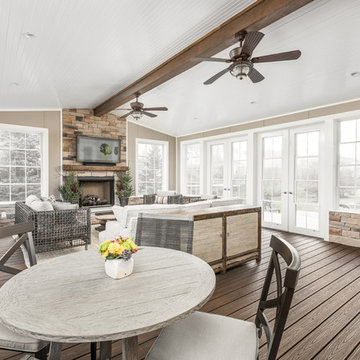
Ispirazione per una veranda classica di medie dimensioni con camino classico e cornice del camino in mattoni
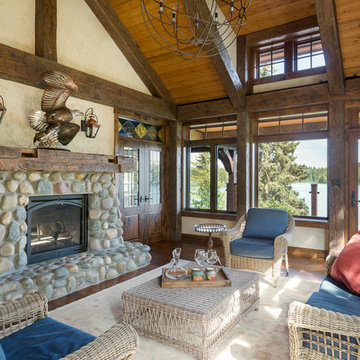
Klassen Photography
Esempio di una veranda rustica di medie dimensioni con pavimento in legno massello medio, camino classico, cornice del camino in pietra, pavimento marrone e soffitto classico
Esempio di una veranda rustica di medie dimensioni con pavimento in legno massello medio, camino classico, cornice del camino in pietra, pavimento marrone e soffitto classico
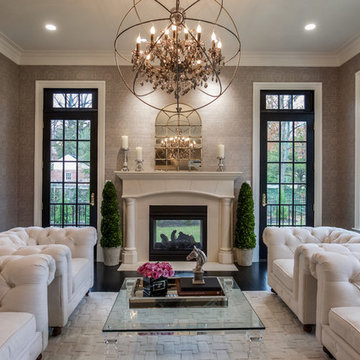
Esempio di una veranda chic di medie dimensioni con camino bifacciale e soffitto classico
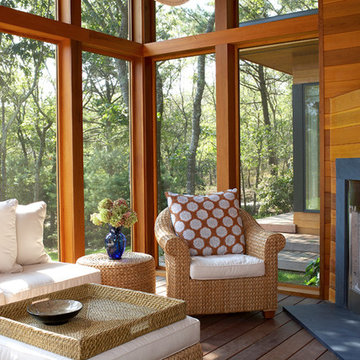
Screened Porch in total home renovation
Photography by Phillip Ennis
Idee per una veranda minimal di medie dimensioni con camino ad angolo, cornice del camino in pietra, soffitto classico e parquet scuro
Idee per una veranda minimal di medie dimensioni con camino ad angolo, cornice del camino in pietra, soffitto classico e parquet scuro
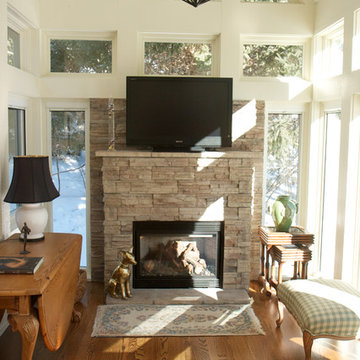
Learn more about our narrow profile stone veneer for fireplaces here: https://northstarstone.biz/stone-styles/narrow-profile/
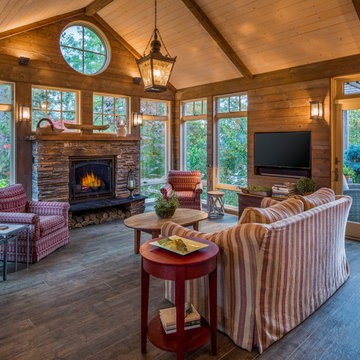
Foto di una veranda stile rurale con parquet scuro, camino classico, cornice del camino in pietra, soffitto classico e pavimento marrone
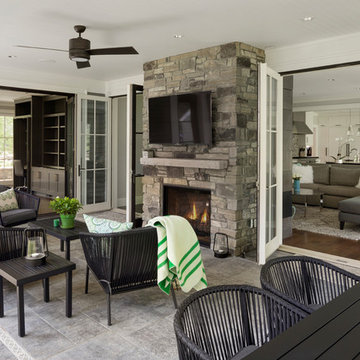
Foto di una grande veranda tradizionale con pavimento in ardesia, stufa a legna, cornice del camino in pietra, soffitto classico e pavimento grigio

This light and airy lake house features an open plan and refined, clean lines that are reflected throughout in details like reclaimed wide plank heart pine floors, shiplap walls, V-groove ceilings and concealed cabinetry. The home's exterior combines Doggett Mountain stone with board and batten siding, accented by a copper roof.
Photography by Rebecca Lehde, Inspiro 8 Studios.
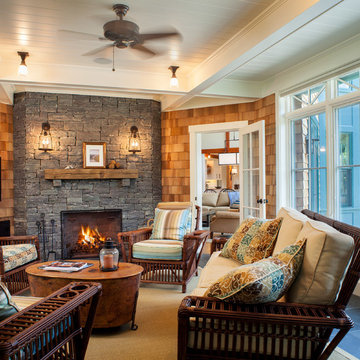
Robert Brewster Photography
Immagine di una veranda stile americano di medie dimensioni con pavimento in ardesia, camino classico, cornice del camino in pietra, soffitto classico e pavimento nero
Immagine di una veranda stile americano di medie dimensioni con pavimento in ardesia, camino classico, cornice del camino in pietra, soffitto classico e pavimento nero
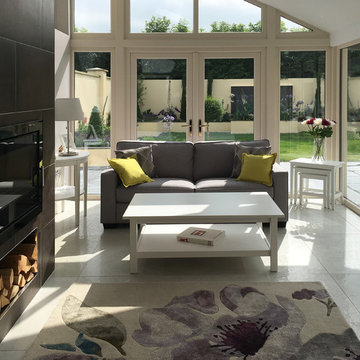
Wall: Dwell Brown 45x90
Floor: Chambord Beige Lappato 60x90. Semi-polished porcelain tile.
National Tile Ltd
Idee per una piccola veranda chic con pavimento in gres porcellanato, camino classico, cornice del camino piastrellata, soffitto classico e pavimento beige
Idee per una piccola veranda chic con pavimento in gres porcellanato, camino classico, cornice del camino piastrellata, soffitto classico e pavimento beige

We were hired to create a Lake Charlevoix retreat for our client’s to be used by their whole family throughout the year. We were tasked with creating an inviting cottage that would also have plenty of space for the family and their guests. The main level features open concept living and dining, gourmet kitchen, walk-in pantry, office/library, laundry, powder room and master suite. The walk-out lower level houses a recreation room, wet bar/kitchenette, guest suite, two guest bedrooms, large bathroom, beach entry area and large walk in closet for all their outdoor gear. Balconies and a beautiful stone patio allow the family to live and entertain seamlessly from inside to outside. Coffered ceilings, built in shelving and beautiful white moldings create a stunning interior. Our clients truly love their Northern Michigan home and enjoy every opportunity to come and relax or entertain in their striking space.
- Jacqueline Southby Photography
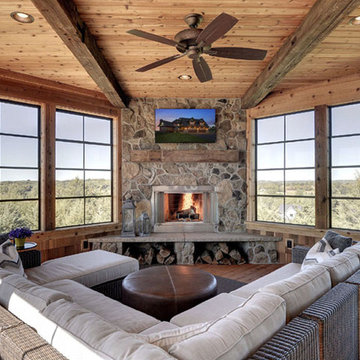
Ispirazione per una grande veranda stile rurale con pavimento in legno massello medio, camino ad angolo, cornice del camino in pietra, soffitto classico e pavimento marrone

Builder: Pillar Homes - Photography: Landmark Photography
Ispirazione per una veranda classica di medie dimensioni con pavimento in mattoni, camino classico, cornice del camino in mattoni, soffitto classico e pavimento rosso
Ispirazione per una veranda classica di medie dimensioni con pavimento in mattoni, camino classico, cornice del camino in mattoni, soffitto classico e pavimento rosso
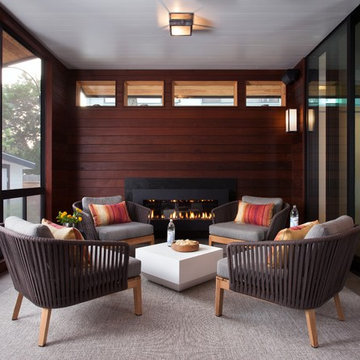
Idee per una veranda classica con camino lineare Ribbon e soffitto classico
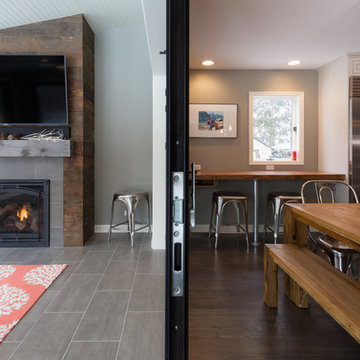
Joel Hernandez
Foto di una grande veranda minimalista con pavimento in gres porcellanato, soffitto classico, pavimento grigio, camino classico e cornice del camino piastrellata
Foto di una grande veranda minimalista con pavimento in gres porcellanato, soffitto classico, pavimento grigio, camino classico e cornice del camino piastrellata
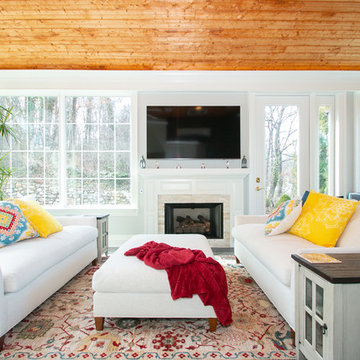
Esempio di una grande veranda chic con pavimento in gres porcellanato, camino classico, cornice del camino in pietra, lucernario e pavimento grigio
Verande - Foto e idee per arredare
7