Verande - Foto e idee per arredare
Filtra anche per:
Budget
Ordina per:Popolari oggi
81 - 100 di 581 foto
1 di 3
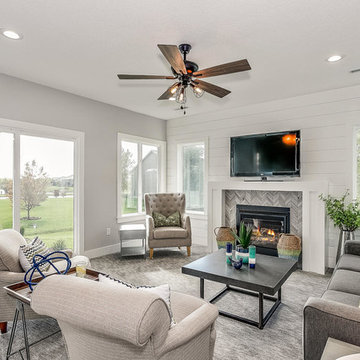
AEV
Idee per una grande veranda minimalista con moquette, camino classico, cornice del camino piastrellata, soffitto classico e pavimento grigio
Idee per una grande veranda minimalista con moquette, camino classico, cornice del camino piastrellata, soffitto classico e pavimento grigio
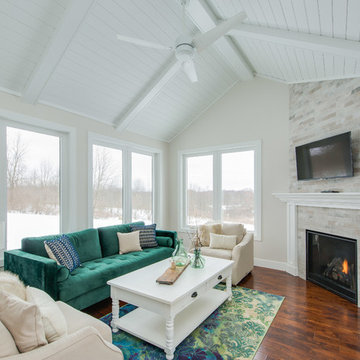
After finalizing the layout for their new build, the homeowners hired SKP Design to select all interior materials and finishes and exterior finishes. They wanted a comfortable inviting lodge style with a natural color palette to reflect the surrounding 100 wooded acres of their property. http://www.skpdesign.com/inviting-lodge
SKP designed three fireplaces in the great room, sunroom and master bedroom. The two-sided great room fireplace is the heart of the home and features the same stone used on the exterior, a natural Michigan stone from Stonemill. With Cambria countertops, the kitchen layout incorporates a large island and dining peninsula which coordinates with the nearby custom-built dining room table. Additional custom work includes two sliding barn doors, mudroom millwork and built-in bunk beds. Engineered wood floors are from Casabella Hardwood with a hand scraped finish. The black and white laundry room is a fresh looking space with a fun retro aesthetic.
Photography: Casey Spring
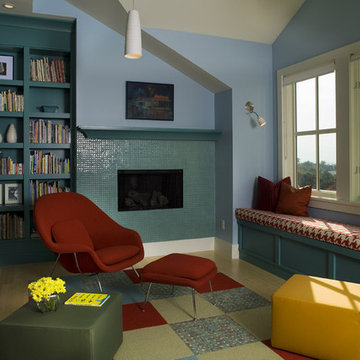
Photo by Scot Zimmerman
Immagine di una piccola veranda design con pavimento in bambù, camino lineare Ribbon e cornice del camino piastrellata
Immagine di una piccola veranda design con pavimento in bambù, camino lineare Ribbon e cornice del camino piastrellata
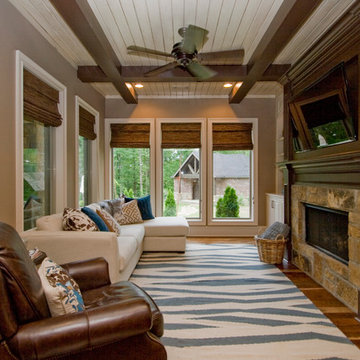
Immagine di una veranda rustica di medie dimensioni con pavimento in legno massello medio, camino classico, cornice del camino in pietra, soffitto classico e pavimento marrone
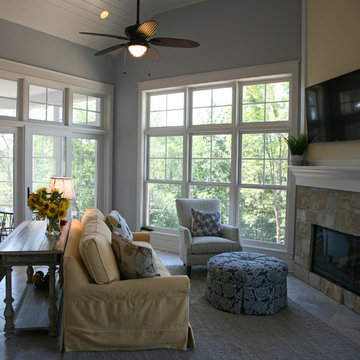
Lowell Management Services, Lake Geneva, WI.
Scott Lowell, Builder.
Indoor outdoor living and entertainment area in screened in room with stone fireplace, beadboard ceiling, ceiling fan flat screen television mounted above stone fireplace, sliding french doors to screened in porch.
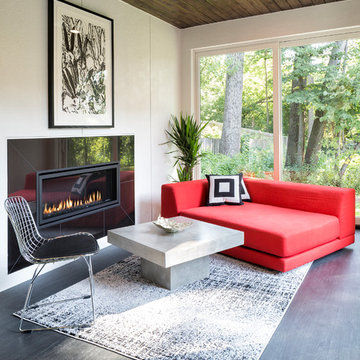
Builder: PIllar Homes
Idee per una veranda contemporanea di medie dimensioni con camino lineare Ribbon, cornice del camino piastrellata e soffitto classico
Idee per una veranda contemporanea di medie dimensioni con camino lineare Ribbon, cornice del camino piastrellata e soffitto classico
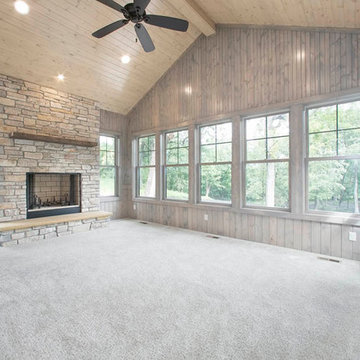
All-Season Porch Featuring Tongue and Groove Pine & Topped by a Vaulted Ceiling - Creek Hill Custom Homes MN
Esempio di una grande veranda country con camino classico e cornice del camino in mattoni
Esempio di una grande veranda country con camino classico e cornice del camino in mattoni
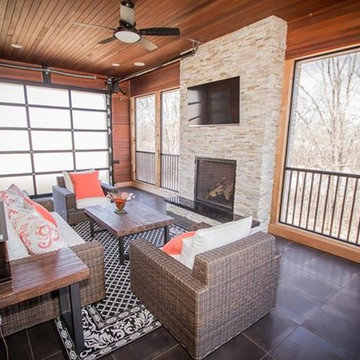
Amazing screen room overlooking pond, slate floors with shiplap cedar walls and custom fit aluminum screens.
Werschay Homes is a Custom Home Builder Located in Central Minnesota Specializing in Design Build and Custom New Home Construction. www.werschayhomes... — in St. Augusta, MN.
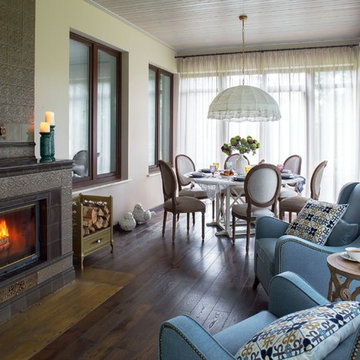
Автор проекта - архитектор Олейник Оксана
Автор фото - Сергей Моргунов
Дизайнер по текстилю - Вера Кузина
Idee per una veranda tradizionale di medie dimensioni con camino classico, cornice del camino piastrellata e pavimento marrone
Idee per una veranda tradizionale di medie dimensioni con camino classico, cornice del camino piastrellata e pavimento marrone

Esempio di una veranda moderna di medie dimensioni con pavimento in ardesia, camino classico, cornice del camino piastrellata, soffitto classico e pavimento nero
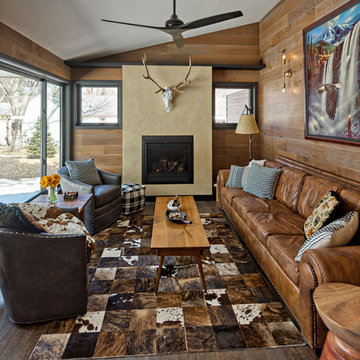
The one room in the home with that modern rustic feel. With the European mount elk and the cowhide rug as the natural inspiration for the room, the modern feel and warmth makes this place somewhere to be all the time. Oak engineered floors on the walls, vinyl floor, venetian plaster fireplace surround, and black windows and trim.
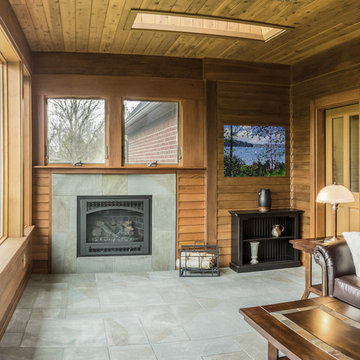
Stay warm with gas fireplace on cedar shingled back porch. Arts and Craft fireplace with ceramic tile that resembles green slate.
Esempio di una veranda american style con pavimento con piastrelle in ceramica, camino classico, cornice del camino piastrellata e lucernario
Esempio di una veranda american style con pavimento con piastrelle in ceramica, camino classico, cornice del camino piastrellata e lucernario
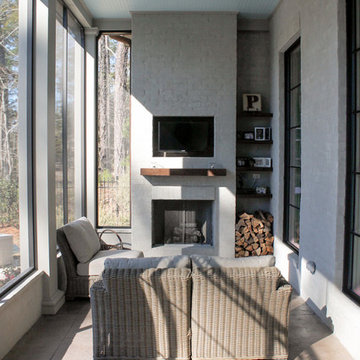
Foto di una piccola veranda tradizionale con camino classico, cornice del camino in mattoni, soffitto classico e pavimento grigio
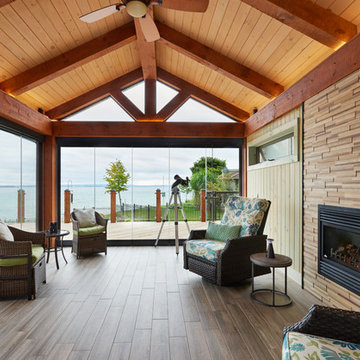
This sunroom is 14'x20' with an expansive view of the water. The Lumon balcony glazing operates to open the 2 walls to the wrap around deck outside. The floors are a wood look porcelain tile, complete with hydronic in-floor heat. The walls are finished with a tongue and groove pine stained is a custom colour made by the owner. The fireplace surround is a mosaic wood panel called "Friendly Wall". Roof construction consists of steel beams capped in pine, and 6"x8" pine timber rafters with a pine decking laid across rafters.
Esther Van Geest, ETR Photography
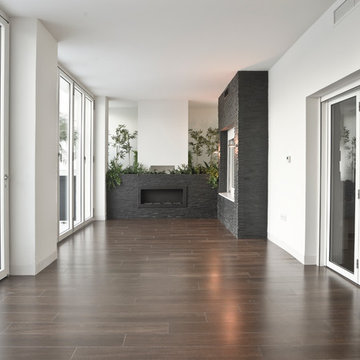
Foto di una veranda design di medie dimensioni con parquet scuro, camino lineare Ribbon e soffitto classico
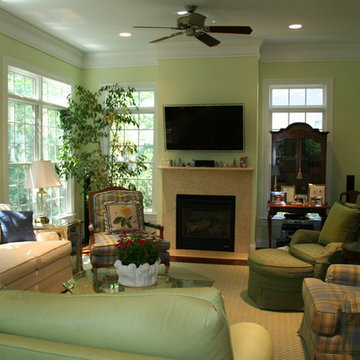
Foto di una grande veranda classica con parquet scuro, camino classico, cornice del camino in pietra, soffitto classico e pavimento marrone
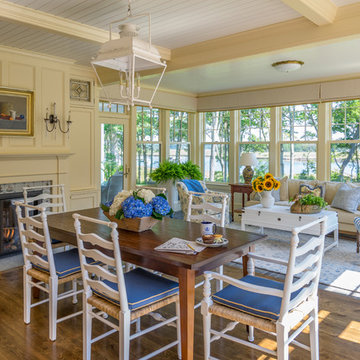
Ispirazione per una veranda tradizionale con camino classico, cornice del camino piastrellata, soffitto classico e pavimento in legno massello medio
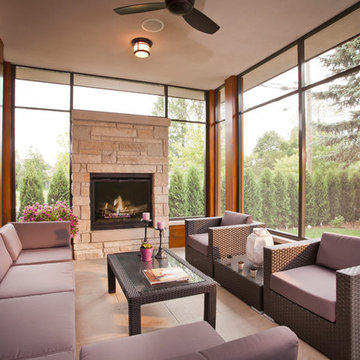
Don Schulte Photography
Idee per una veranda minimalista di medie dimensioni con pavimento in gres porcellanato, camino classico, cornice del camino in pietra e soffitto classico
Idee per una veranda minimalista di medie dimensioni con pavimento in gres porcellanato, camino classico, cornice del camino in pietra e soffitto classico
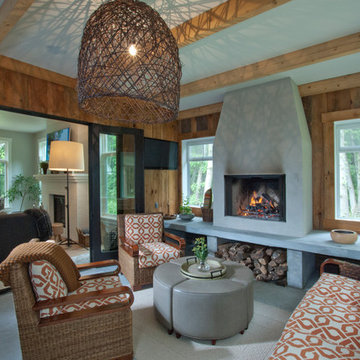
3 season screen porch
Foto di una veranda classica di medie dimensioni con moquette, cornice del camino in cemento, soffitto classico, pavimento bianco e camino classico
Foto di una veranda classica di medie dimensioni con moquette, cornice del camino in cemento, soffitto classico, pavimento bianco e camino classico

This new screened porch provides an attractive transition from the home’s interior to the open-air sitting porch. The same rich, natural materials and finishes used on the adjacent sitting porch have been used here. A new fireplace with a bluestone slab hearth and custom-milled mantel warms the space year-round.
Scott Bergmann Photography
Verande - Foto e idee per arredare
5