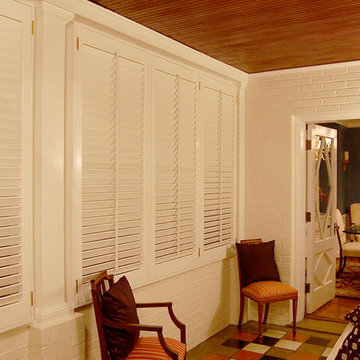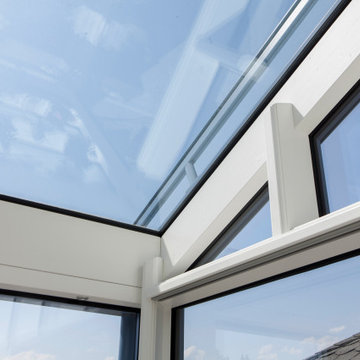Verande country - Foto e idee per arredare
Filtra anche per:
Budget
Ordina per:Popolari oggi
141 - 160 di 333 foto
1 di 3
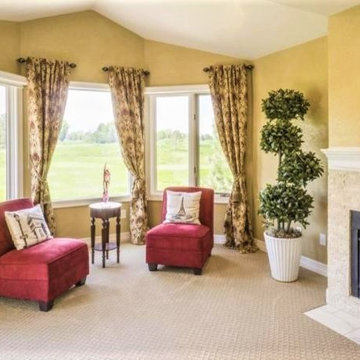
Large Bay Window with Tieback Drapery Panels
Ispirazione per una grande veranda country con moquette, camino classico e soffitto classico
Ispirazione per una grande veranda country con moquette, camino classico e soffitto classico
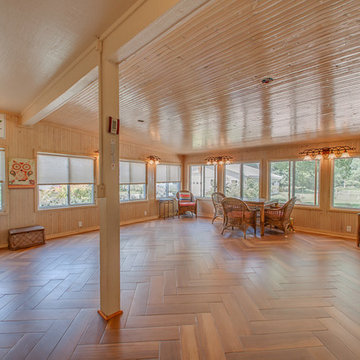
Distinguished View Photography
Esempio di una grande veranda country con pavimento con piastrelle in ceramica
Esempio di una grande veranda country con pavimento con piastrelle in ceramica
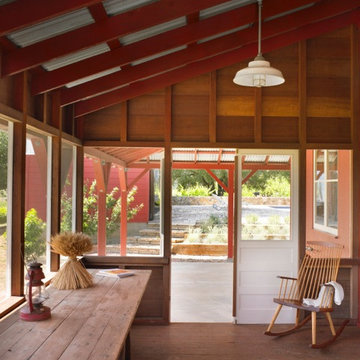
Esempio di una veranda country di medie dimensioni con parquet scuro, pavimento marrone, nessun camino e soffitto classico
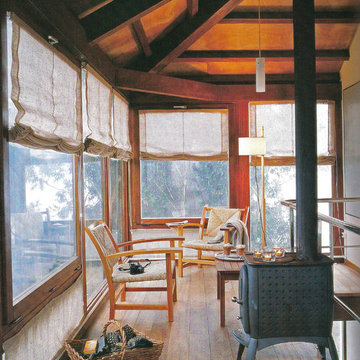
Foto di una veranda country di medie dimensioni con pavimento in legno massello medio e camino classico
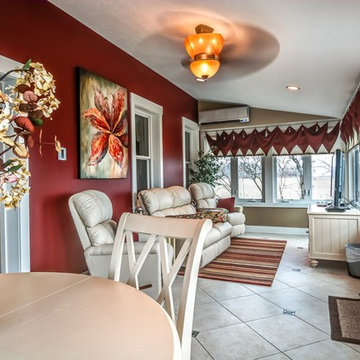
This was a 3 season front porch that was mainly used for storage. We converted the 3 season porch into a fully functional 4 season living space complete with a heating and air unit, tile floor, and plenty of windows for natural light.
Greg Clark Photography
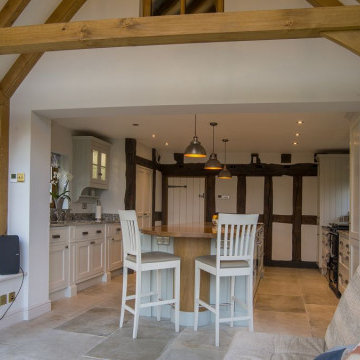
This oak garden room has added a new dimension to this period home in the midst of the beautiful Cheshire countryside, allowing the addition of a new kitchen and open plan living area. The result is a stunning, light-filled extension – extending the footprint of the home and producing that free-flowing living space that is so sought-after nowadays.
The customer added a bespoke kitchen from local supplier The Cheshire Kitchen Company, who designed two flanking runs of cabinets on opposite walls, with an Aga creating a focal point on one side and a sink run on the other. A central freestanding island unit provides valuable worktop and food preparation space, whilst a breakfast bar at the far end is the ideal spot for a light meal.
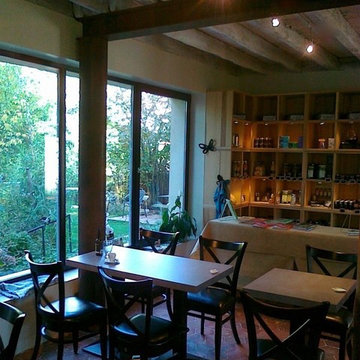
I François
Ispirazione per una veranda country di medie dimensioni con pavimento in terracotta, camino classico e pavimento marrone
Ispirazione per una veranda country di medie dimensioni con pavimento in terracotta, camino classico e pavimento marrone
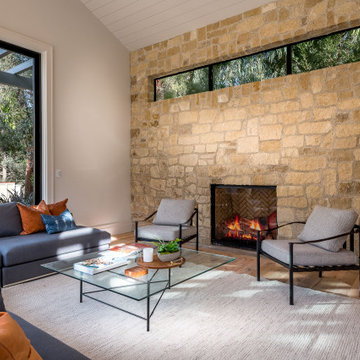
Ispirazione per una grande veranda country con parquet chiaro, camino classico, cornice del camino in pietra, soffitto classico e pavimento beige
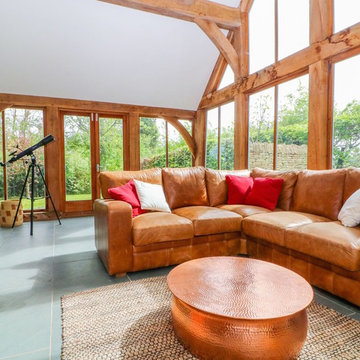
Esempio di una grande veranda country con pavimento in ardesia, stufa a legna, soffitto in vetro e pavimento grigio
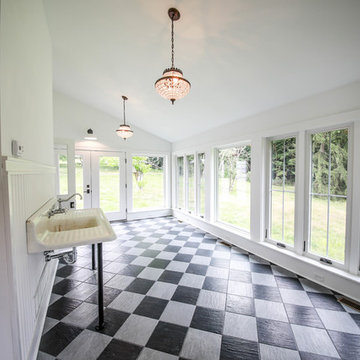
This area is the conservatory, laundry room, and dog wash area. Sink is an antique found on the property. Checkered ceramic tiles.
Photo Credit: www.wildsky-creative.com
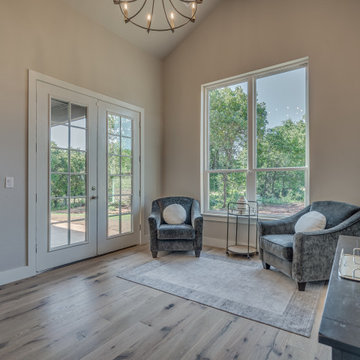
Study Room of Crystal Falls. View plan THD-8677: https://www.thehousedesigners.com/plan/crystal-falls-8677/
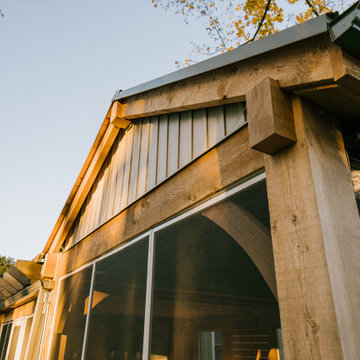
Exterior view of Douglas Fir finishing details along with pergola. Steel roof and siding match existing dwelling to extend seamless transition.
Ispirazione per una veranda country di medie dimensioni
Ispirazione per una veranda country di medie dimensioni
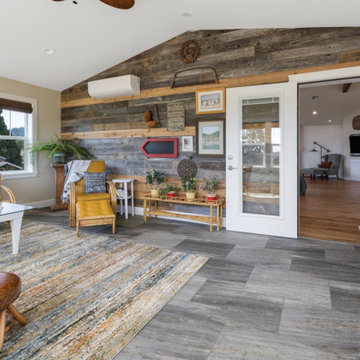
Foto di una grande veranda country con pavimento in vinile, soffitto classico e pavimento multicolore
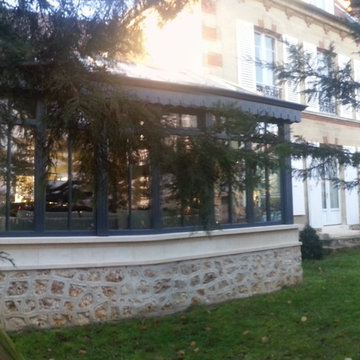
Veranda en bois triple vitrage, volet roulants encastre dans frise.
Ispirazione per una veranda country di medie dimensioni con pavimento con piastrelle in ceramica e soffitto classico
Ispirazione per una veranda country di medie dimensioni con pavimento con piastrelle in ceramica e soffitto classico
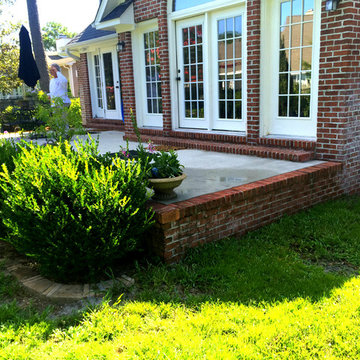
A 10' x 17' screened-in patio was custom designed and built to become the homeowners' dream room. The sunroom is constructed out of 4" Structural Aluminum Engineered Framework with Polyvinyl Horizontal Sliding Window Sections with bottom solid knee walls. The gable style roof is insulated and completed with shingles matching the existing home. Note that the sunroom now has an extended patio, perfect for entertaining guests.
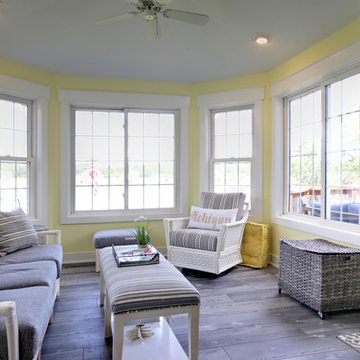
Continued the flooring into the sun porch and added the yellow for a pop of color. First reaction from the homeowners was WOW but they have come to love the cheery vibe.
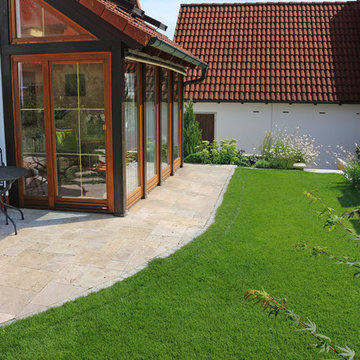
Florian Rauch
Ispirazione per una piccola veranda country con soffitto classico
Ispirazione per una piccola veranda country con soffitto classico
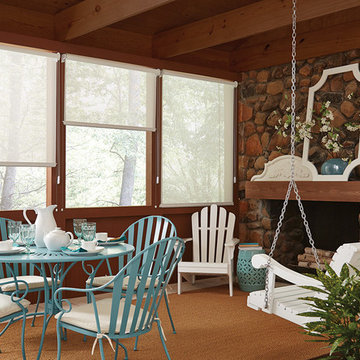
Genesis® Season-Vue Roller Shades with Exterior Cord Guide System
Idee per una veranda country di medie dimensioni con pavimento in gres porcellanato, camino classico e soffitto classico
Idee per una veranda country di medie dimensioni con pavimento in gres porcellanato, camino classico e soffitto classico
Verande country - Foto e idee per arredare
8
