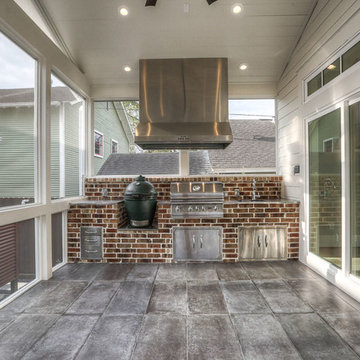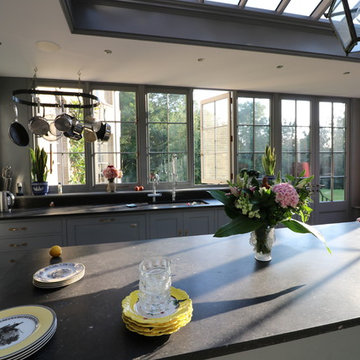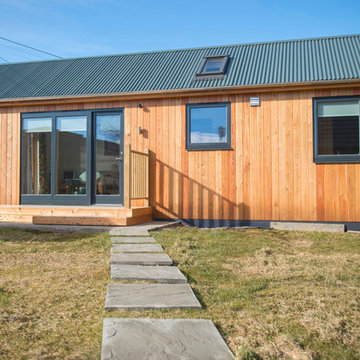Verande country - Foto e idee per arredare
Filtra anche per:
Budget
Ordina per:Popolari oggi
61 - 80 di 333 foto
1 di 3
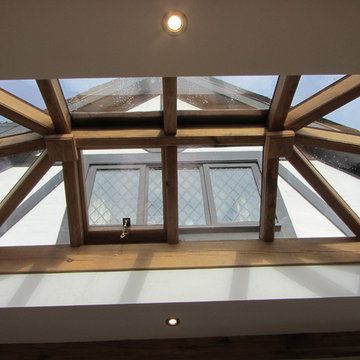
Esempio di una veranda country con pavimento in legno massello medio, lucernario e pavimento arancione
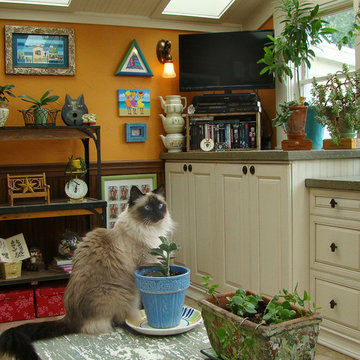
second story sunroom addition
Piper the cat enjoying her new sunroom
R Garrision Photograghy
Esempio di una piccola veranda country con pavimento in travertino, lucernario e pavimento multicolore
Esempio di una piccola veranda country con pavimento in travertino, lucernario e pavimento multicolore
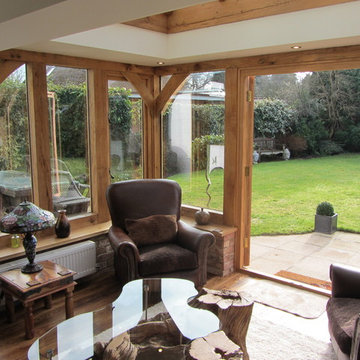
Foto di una veranda country con pavimento in legno massello medio, lucernario e pavimento arancione
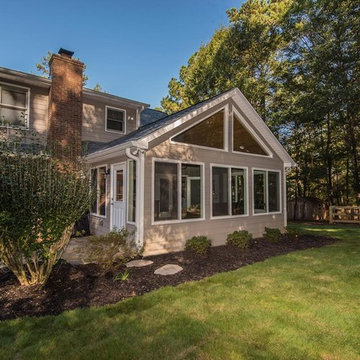
“Our sunroom gives us the feeling of being outside in the woods, while using the space virtually year ‘round. We are so happy that Atlanta Design & Build showed us the value of a sunroom rather than just a porch and to make the space larger than we originally envisioned.” -ADB Client
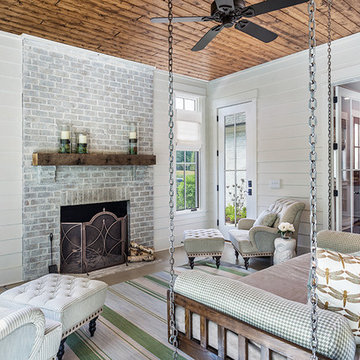
Inspiro 8 Studio
Ispirazione per una grande veranda country con stufa a legna, cornice del camino in mattoni, soffitto classico, pavimento in cemento e pavimento grigio
Ispirazione per una grande veranda country con stufa a legna, cornice del camino in mattoni, soffitto classico, pavimento in cemento e pavimento grigio
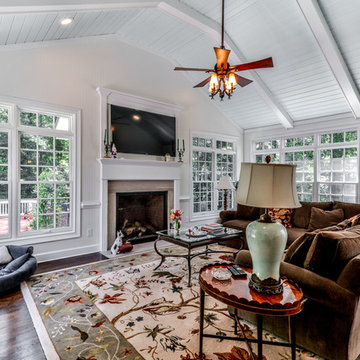
Studio 660 Photography
Esempio di una grande veranda country con parquet scuro, camino classico, soffitto classico, pavimento marrone e cornice del camino in pietra
Esempio di una grande veranda country con parquet scuro, camino classico, soffitto classico, pavimento marrone e cornice del camino in pietra
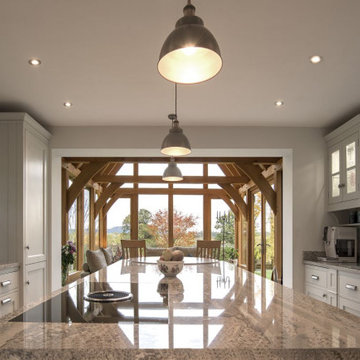
This oak garden room has added a new dimension to this period home in the midst of the beautiful Cheshire countryside, allowing the addition of a new kitchen and open plan living area. The result is a stunning, light-filled extension – extending the footprint of the home and producing that free-flowing living space that is so sought-after nowadays.
The customer added a bespoke kitchen from local supplier The Cheshire Kitchen Company, who designed two flanking runs of cabinets on opposite walls, with an Aga creating a focal point on one side and a sink run on the other. A central freestanding island unit provides valuable worktop and food preparation space, whilst a breakfast bar at the far end is the ideal spot for a light meal.
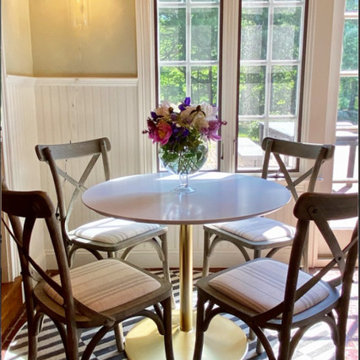
A view of the beautifully landscaped grounds and cutting garden are on full display in this all purpose room for the family. When the client's decided to turn the living room into a game room, this space needed to step up.
A small breakfast table was added to the corner next to the kitchen-- a great place to eat or do homework-- mixing the farmhouse and mid-century elements the client's love.
A large sectional provides a comfortable space for the whole family to watch TV or hang out. Crypton fabric was used on this custom Kravet sectional to provide a no-worry environment, as well as indoor/outdoor rugs. Especially necessary since the sliders lead out to the dining and pool areas.
The client's inherited collection of coastal trinkets adorns the console. Large basket weave pendants were added to the ceiling, and sconces added to the walls for an additional layer of light. The mural was maintained-- a nod to the bevy of birds dining on seeds in the feeders beyond the window. A fresh coat of white paint brightens up the woodwork and carries the same trim color throughout the house.
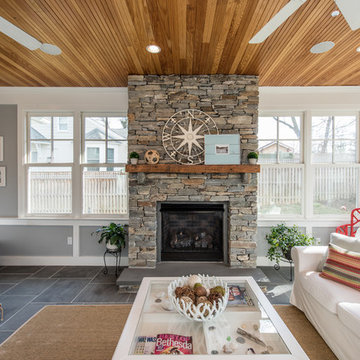
We were hired to build this house after the homeowner was having some trouble finding the right contractor. With a great team and a great relationship with the homeowner we built this gem in the Washington, DC area.
Finecraft Contractors, Inc.
Soleimani Photography
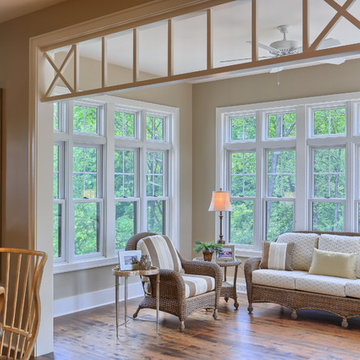
The sunroom in the Abigail model at 6443 Moline Lane, Harrisburg in Old Iron Estates. Photo Credit: Justin Tearney
Ispirazione per una grande veranda country
Ispirazione per una grande veranda country
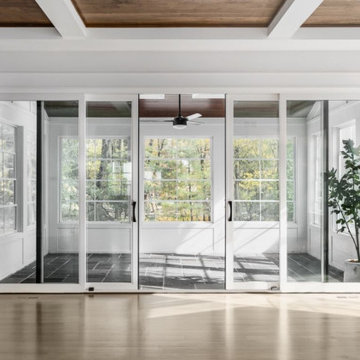
This stunning veranda is located directly off of the family room featuring bluestone flooring, Eze Breeze windows, and wood paneled ceiling.
Idee per una grande veranda country con pavimento grigio e pavimento in ardesia
Idee per una grande veranda country con pavimento grigio e pavimento in ardesia
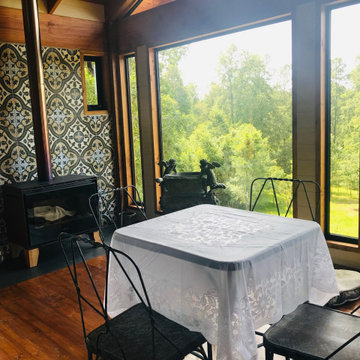
sun room , living room extention
Immagine di una grande veranda country con pavimento in legno massello medio, stufa a legna, cornice del camino in pietra, soffitto classico e pavimento beige
Immagine di una grande veranda country con pavimento in legno massello medio, stufa a legna, cornice del camino in pietra, soffitto classico e pavimento beige
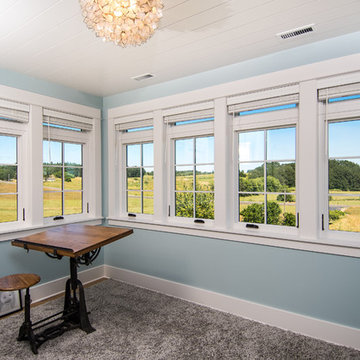
This 1914 family farmhouse was passed down from the original owners to their grandson and his young family. The original goal was to restore the old home to its former glory. However, when we started planning the remodel, we discovered the foundation needed to be replaced, the roof framing didn’t meet code, all the electrical, plumbing and mechanical would have to be removed, siding replaced, and much more. We quickly realized that instead of restoring the home, it would be more cost effective to deconstruct the home, recycle the materials, and build a replica of the old house using as much of the salvaged materials as we could.
The design of the new construction is greatly influenced by the old home with traditional craftsman design interiors. We worked with a deconstruction specialist to salvage the old-growth timber and reused or re-purposed many of the original materials. We moved the house back on the property, connecting it to the existing garage, and lowered the elevation of the home which made it more accessible to the existing grades. The new home includes 5-panel doors, columned archways, tall baseboards, reused wood for architectural highlights in the kitchen, a food-preservation room, exercise room, playful wallpaper in the guest bath and fun era-specific fixtures throughout.
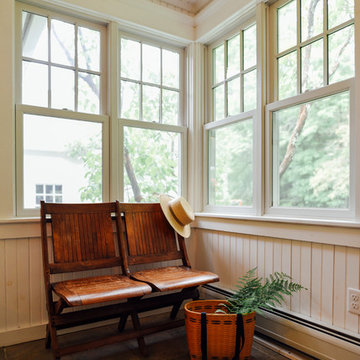
Antique auditorium chairs found at a local flea market make a great space for taking off your boots before entering the house.
Photo: Arielle Thomas

This Farmhouse addition expresses warmth and beauty with the reclaimed wood clad custom trusses and reclaimed hardwood wide plank flooring. The strong hues of the natural woods are contrasted with a plentitude of natural light from the expansive widows, skylights, and glass doors which make this a bright and inviting space.
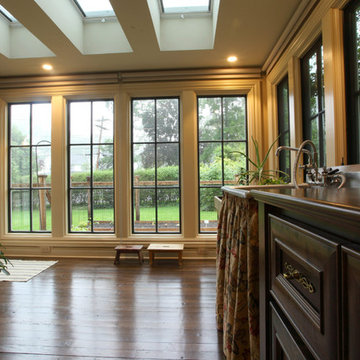
This eco-friendly renovation of a 1780’s farmhouse kitchen was an exciting challenge. Every aspect of the design was focused on minimizing our carbon footprint and maximizing efficiency.
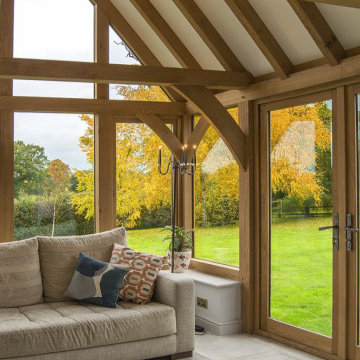
This oak garden room has added a new dimension to this period home in the midst of the beautiful Cheshire countryside, allowing the addition of a new kitchen and open plan living area. The result is a stunning, light-filled extension – extending the footprint of the home and producing that free-flowing living space that is so sought-after nowadays.
The customer added a bespoke kitchen from local supplier The Cheshire Kitchen Company, who designed two flanking runs of cabinets on opposite walls, with an Aga creating a focal point on one side and a sink run on the other. A central freestanding island unit provides valuable worktop and food preparation space, whilst a breakfast bar at the far end is the ideal spot for a light meal.
Verande country - Foto e idee per arredare
4
