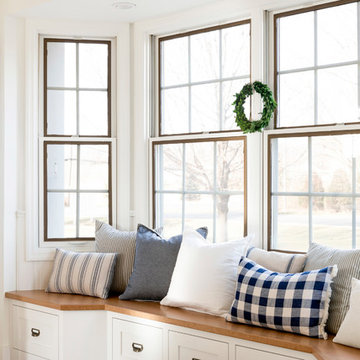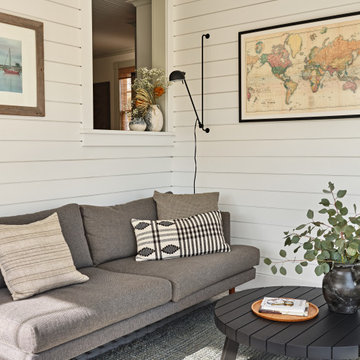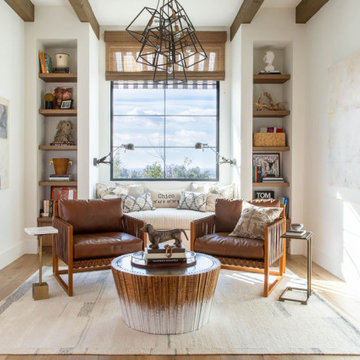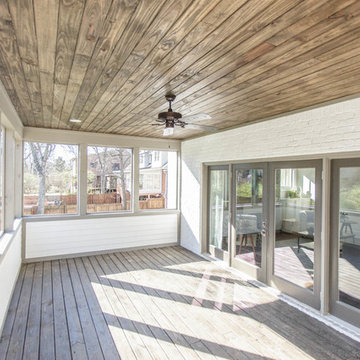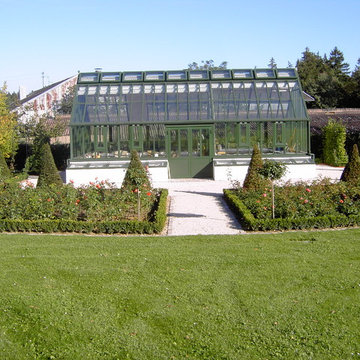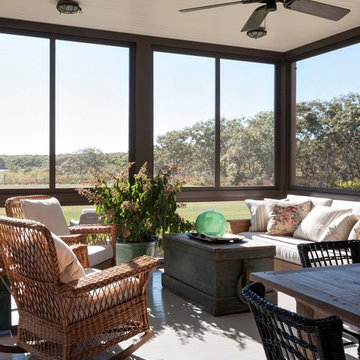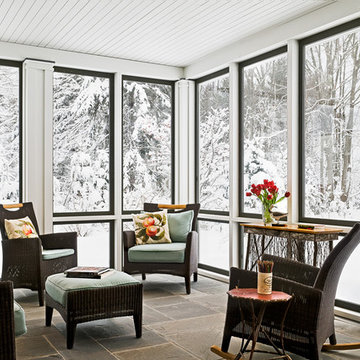Verande country - Foto e idee per arredare
Filtra anche per:
Budget
Ordina per:Popolari oggi
181 - 200 di 2.800 foto
1 di 2
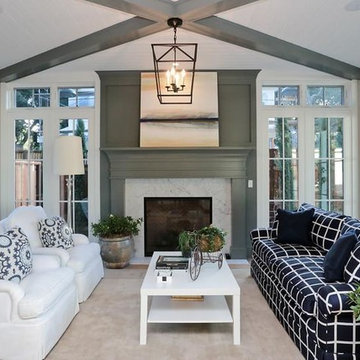
The inspiration for this room was the glassed in sunrooms you often find back east. This room has floor to ceiling glass on 3 sides to make it an inviting room even during winter.
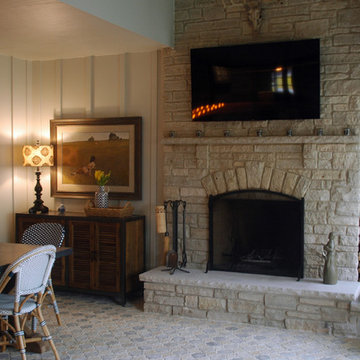
The enclosed terrace has a beautful natural stone fireplace adjacent to the main dining area. This is perfect for entertaining all year round!
Meyer Design
Trova il professionista locale adatto per il tuo progetto
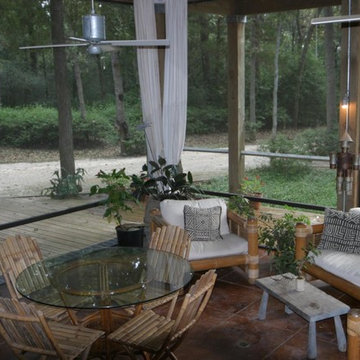
Esempio di una grande veranda country con pavimento in terracotta, nessun camino, soffitto classico e pavimento rosso
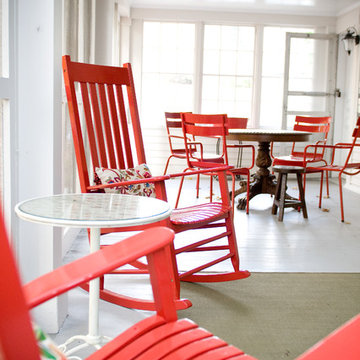
Foto di una veranda country di medie dimensioni con pavimento in cemento, nessun camino e soffitto classico
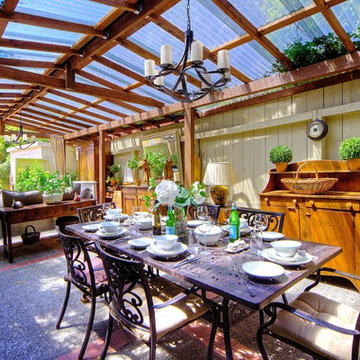
Let in the light - the conservatory / sunroom sprawls-out in a converted shed. Outdoor chandeliers provide a soft glow at night. Farmhouse style furniture adds a touch of country-living flair to this bright & sunny space. Overhead UV rejecting panels give sun-bleaching protection to the furnishings below.
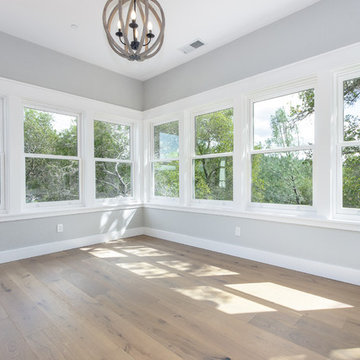
Immagine di una veranda country di medie dimensioni con pavimento in legno massello medio, soffitto classico e pavimento marrone
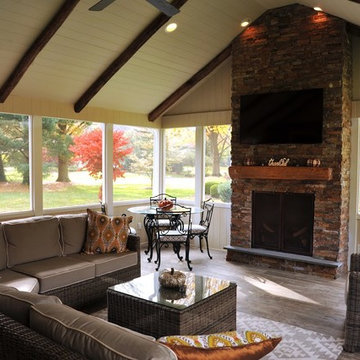
Foto di una grande veranda country con camino classico, cornice del camino in pietra, soffitto classico, pavimento in gres porcellanato e pavimento grigio
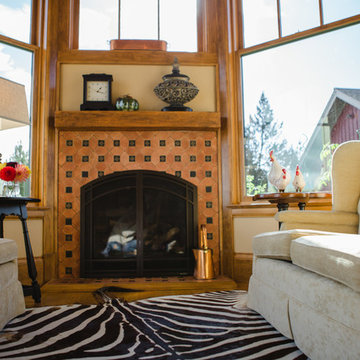
Sara Parsons
Ispirazione per una veranda country di medie dimensioni con pavimento in legno massello medio, camino classico e cornice del camino piastrellata
Ispirazione per una veranda country di medie dimensioni con pavimento in legno massello medio, camino classico e cornice del camino piastrellata
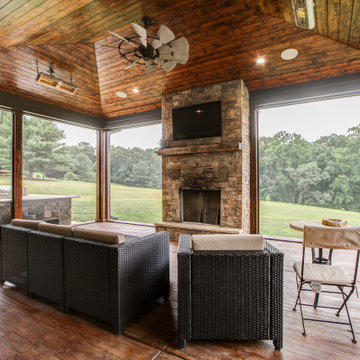
This stunning custom home in Clarksburg, MD serves as both Home and Corporate Office for Ambition Custom Homes. Nestled on 5 acres in Clarksburg, Maryland, this new home features unique privacy and beautiful year round views of Little Bennett Regional Park. This spectacular, true Modern Farmhouse features large windows, natural stone and rough hewn beams throughout.
Special features of this 10,000+ square foot home include an open floorplan on the first floor; a first floor Master Suite with Balcony and His/Hers Walk-in Closets and Spa Bath; a spacious gourmet kitchen with oversized butler pantry and large banquette eat in breakfast area; a large four-season screened-in porch which connects to an outdoor BBQ & Outdoor Kitchen area. The Lower Level boasts a separate entrance, reception area and offices for Ambition Custom Homes; and for the family provides ample room for entertaining, exercise and family activities including a game room, pottery room and sauna. The Second Floor Level has three en-suite Bedrooms with views overlooking the 1st Floor. Ample storage, a 4-Car Garage and separate Bike Storage & Work room complete the unique features of this custom home.
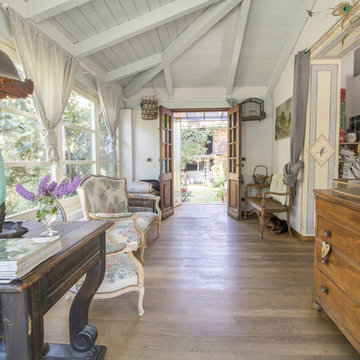
Esempio di una veranda country con pavimento in legno massello medio, soffitto classico e pavimento bianco
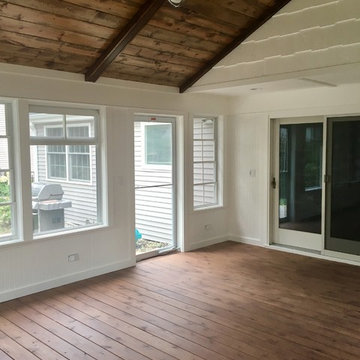
Foto di una veranda country di medie dimensioni con pavimento in legno massello medio, nessun camino e soffitto classico

This 2,500 square-foot home, combines the an industrial-meets-contemporary gives its owners the perfect place to enjoy their rustic 30- acre property. Its multi-level rectangular shape is covered with corrugated red, black, and gray metal, which is low-maintenance and adds to the industrial feel.
Encased in the metal exterior, are three bedrooms, two bathrooms, a state-of-the-art kitchen, and an aging-in-place suite that is made for the in-laws. This home also boasts two garage doors that open up to a sunroom that brings our clients close nature in the comfort of their own home.
The flooring is polished concrete and the fireplaces are metal. Still, a warm aesthetic abounds with mixed textures of hand-scraped woodwork and quartz and spectacular granite counters. Clean, straight lines, rows of windows, soaring ceilings, and sleek design elements form a one-of-a-kind, 2,500 square-foot home
Verande country - Foto e idee per arredare

Ispirazione per una veranda country di medie dimensioni con parquet chiaro, soffitto classico e nessun camino
10
