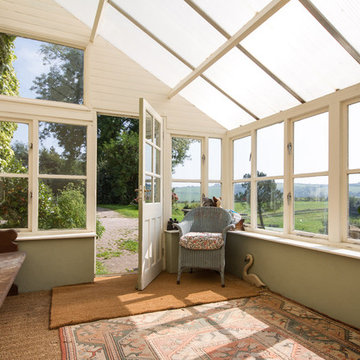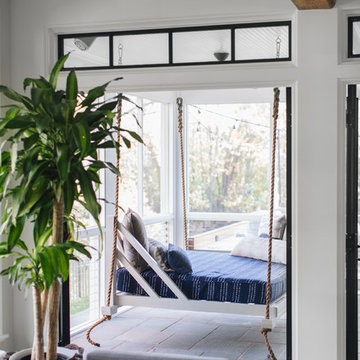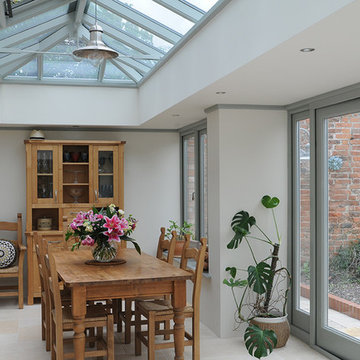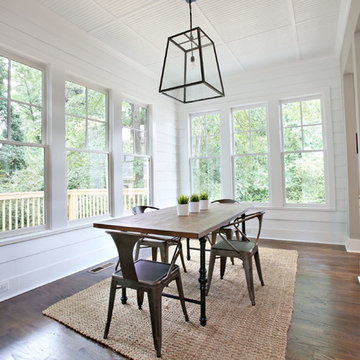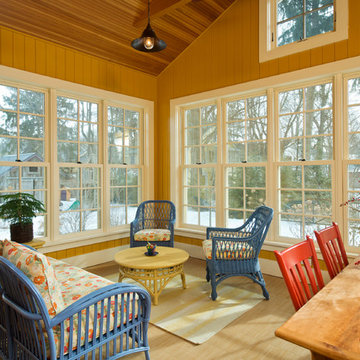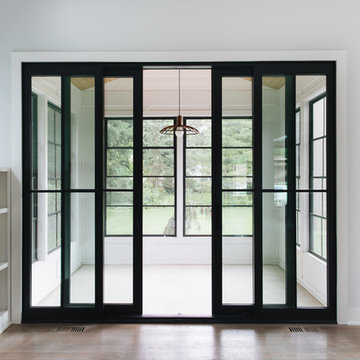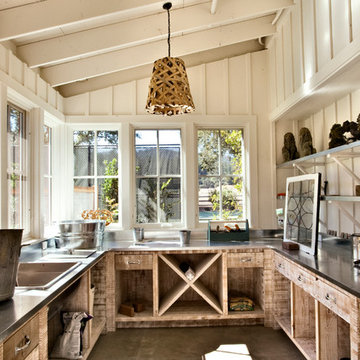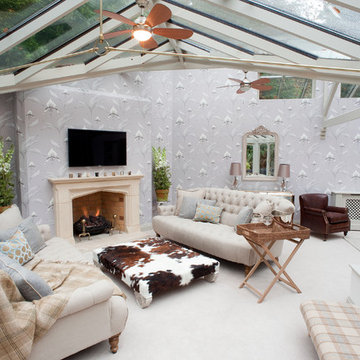Verande country - Foto e idee per arredare
Filtra anche per:
Budget
Ordina per:Popolari oggi
101 - 120 di 2.798 foto
1 di 2
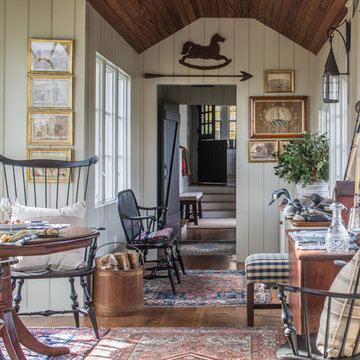
This enclosed arcade connects the main house to the garage/guest quarters. Large windows on both walls provide an expansive water view and lots of natural light.
Photography: Erik Kvalsvik
Trova il professionista locale adatto per il tuo progetto
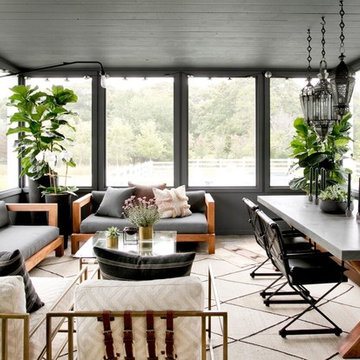
Rikki Snyder
Esempio di una grande veranda country con pavimento in cemento, soffitto classico e pavimento grigio
Esempio di una grande veranda country con pavimento in cemento, soffitto classico e pavimento grigio
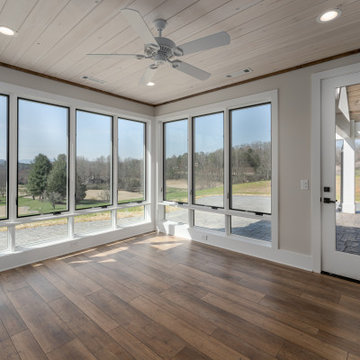
Farmhouse interior with traditional/transitional design elements. Accents include nickel gap wainscoting, tongue and groove ceilings, wood accent doors, wood beams, porcelain and marble tile, and LVP flooring, The sunroom features lots of windows for natural light and a whitewashed tongue and groove ceiling.
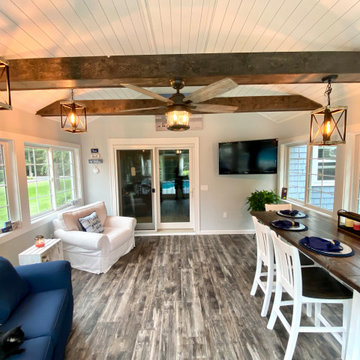
Idee per una veranda country di medie dimensioni con pavimento in vinile, soffitto classico e pavimento grigio

WINNER: Silver Award – One-of-a-Kind Custom or Spec 4,001 – 5,000 sq ft, Best in American Living Awards, 2019
Affectionately called The Magnolia, a reference to the architect's Southern upbringing, this project was a grass roots exploration of farmhouse architecture. Located in Phoenix, Arizona’s idyllic Arcadia neighborhood, the home gives a nod to the area’s citrus orchard history.
Echoing the past while embracing current millennial design expectations, this just-complete speculative family home hosts four bedrooms, an office, open living with a separate “dirty kitchen”, and the Stone Bar. Positioned in the Northwestern portion of the site, the Stone Bar provides entertainment for the interior and exterior spaces. With retracting sliding glass doors and windows above the bar, the space opens up to provide a multipurpose playspace for kids and adults alike.
Nearly as eyecatching as the Camelback Mountain view is the stunning use of exposed beams, stone, and mill scale steel in this grass roots exploration of farmhouse architecture. White painted siding, white interior walls, and warm wood floors communicate a harmonious embrace in this soothing, family-friendly abode.
Project Details // The Magnolia House
Architecture: Drewett Works
Developer: Marc Development
Builder: Rafterhouse
Interior Design: Rafterhouse
Landscape Design: Refined Gardens
Photographer: ProVisuals Media
Awards
Silver Award – One-of-a-Kind Custom or Spec 4,001 – 5,000 sq ft, Best in American Living Awards, 2019
Featured In
“The Genteel Charm of Modern Farmhouse Architecture Inspired by Architect C.P. Drewett,” by Elise Glickman for Iconic Life, Nov 13, 2019
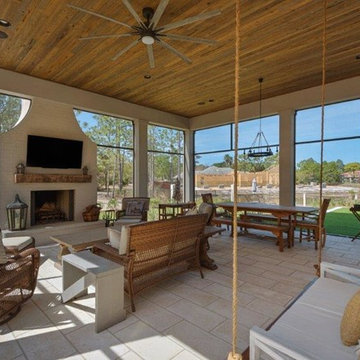
Ispirazione per un'ampia veranda country con pavimento in pietra calcarea, camino classico, cornice del camino in mattoni, soffitto classico e pavimento beige
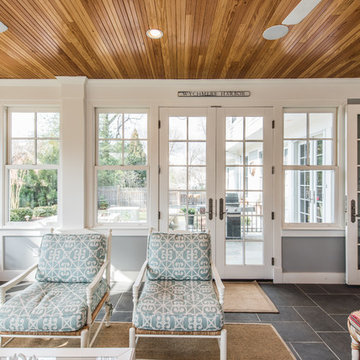
We were hired to build this house after the homeowner was having some trouble finding the right contractor. With a great team and a great relationship with the homeowner we built this gem in the Washington, DC area.
Finecraft Contractors, Inc.
Soleimani Photography
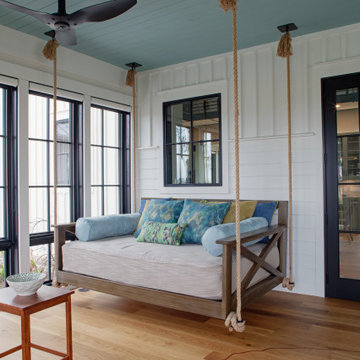
Photo by Richard Leo Johnson/Atlantic Archives, Inc.
Idee per una veranda country
Idee per una veranda country
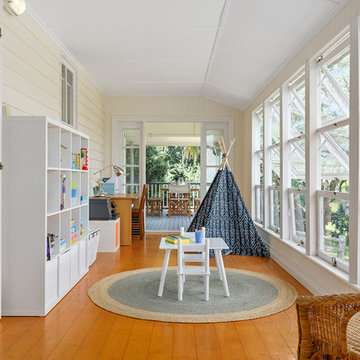
A sleep out in a Queenslander cottage transformed into a sunny playroom for kids and study. Property Styling
Idee per una veranda country con pavimento in legno massello medio, soffitto classico e pavimento marrone
Idee per una veranda country con pavimento in legno massello medio, soffitto classico e pavimento marrone
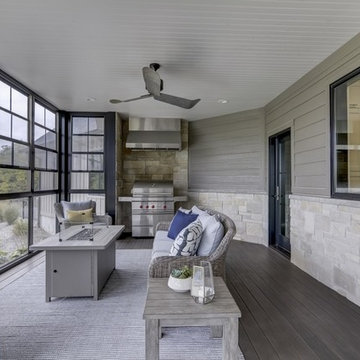
Idee per una veranda country di medie dimensioni con pavimento in legno massello medio, camino lineare Ribbon, cornice del camino in pietra, soffitto classico e pavimento grigio
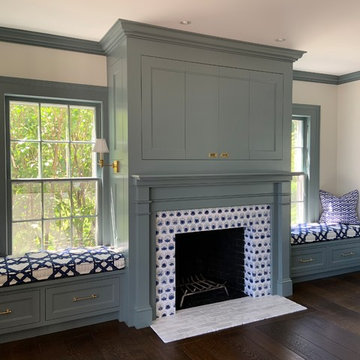
William Morris Evolution of Daisies Tiles. Photo credit, Christine Grey, Churchill Building Company, Lakeview, CT
Idee per una veranda country con parquet scuro, camino classico e cornice del camino piastrellata
Idee per una veranda country con parquet scuro, camino classico e cornice del camino piastrellata
Verande country - Foto e idee per arredare
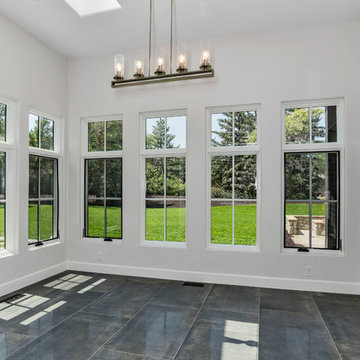
Esempio di una veranda country di medie dimensioni con pavimento in ardesia, soffitto classico e pavimento grigio
6
