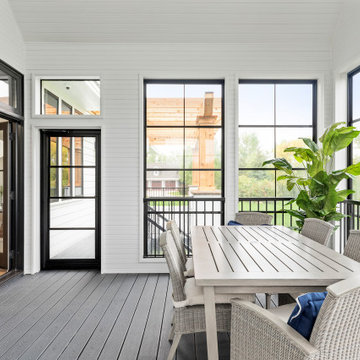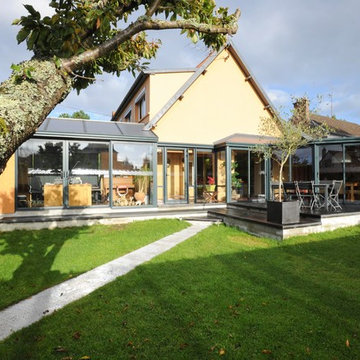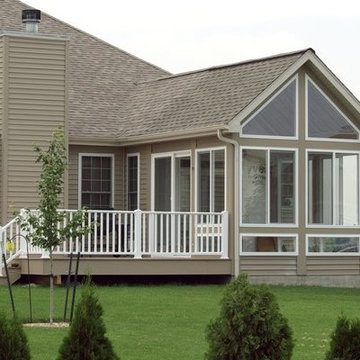Verande contemporanee grandi - Foto e idee per arredare
Filtra anche per:
Budget
Ordina per:Popolari oggi
121 - 140 di 1.142 foto
1 di 3
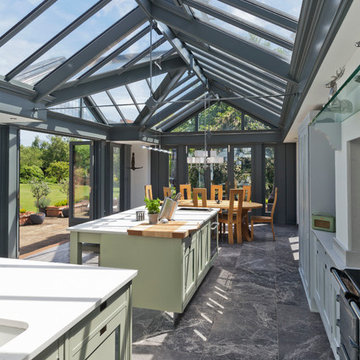
Modern living and busy family life has resulted in the kitchen increasingly becoming the favourite room in the home.
It can be a relaxing and informal place where recreation and work go hand in hand.
A sunny cheerful kitchen is everyone’s ideal, and a kitchen conservatory provides just that. It will be used at all times of the day by all members of the family for a wide range of purposes.
Folding doors open the conservatory onto the garden. This project shows how a contemporary feel can be achieved whilst adding a traditional timber and glazed extension. Brick piers and solid walls add to both design and functionality of the room.
Vale Paint Colour - Tempest
Size- 6.0M X 7.8M

This structural glass addition to a Grade II Listed Arts and Crafts-inspired House built in the 20thC replaced an existing conservatory which had fallen into disrepair.
The replacement conservatory was designed to sit on the footprint of the previous structure, but with a significantly more contemporary composition.
Working closely with conservation officers to produce a design sympathetic to the historically significant home, we developed an innovative yet sensitive addition that used locally quarried granite, natural lead panels and a technologically advanced glazing system to allow a frameless, structurally glazed insertion which perfectly complements the existing house.
The new space is flooded with natural daylight and offers panoramic views of the gardens beyond.
Photograph: Collingwood Photography
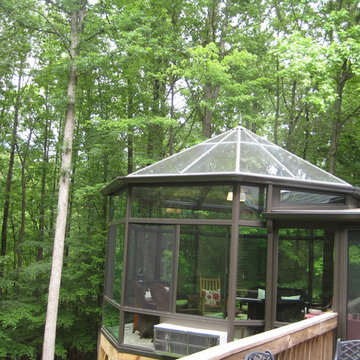
Total Remodeling Systems recently completed this custom conservatory in Springfield Virginia. This room includes a unique glass hall to a tree house conservatory. Sitting in this room feels like you are in a treehouse watching the birds and nature.
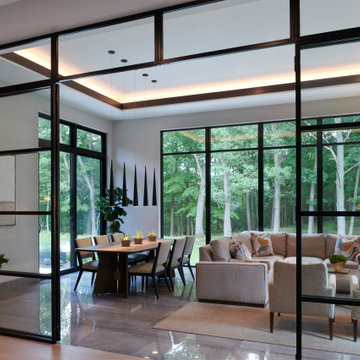
Esempio di una grande veranda minimal con pavimento in gres porcellanato, camino classico, cornice del camino piastrellata, soffitto classico e pavimento grigio
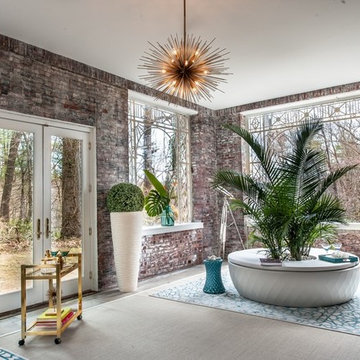
Melanie's inspiration for this sunroom was the grand era of the 1920’s when the prosperous gold coast of Long Island was built. The Sun Room pays homage to the glamorous, opulent lifestyles of the wealthy industrialists who were the residents of the Gold Coast estates in the 1920’s. We preserved the original aged brick walls and intricate metal work in the windows and chose materials for the room that would reflect and refresh the original design. Melanie chose two teal and white Mamounia rugs from The Rug Company in silk and wool to reflect the pattern in the metal work on the windows. Natural light was a major component when designing the sun room so we used reflective objects from mirrored pillows, brass light fixtures, brass objects in addition to a huge brass wall mirror to capture the natural sun light in the room. The estate is set on 6 rolling acres of land, so we used oversized planters with boxwood, and a huge aceda palm tree in the oversized ottoman to bring that outdoors into the room. A one-of-a-kind natural, driftwood table with teal resin from Andrianna Shamara's brings more nature into the room and sits in front of the waterproof Vondom sofa which was custom-made in Valencia Spain. All of the seating in the Sun Room is outdoor furniture and waterproof. A huge Brass sputnik light fixture sits above the sun room reflecting more light into the large brass mirror. An Ironies honeycomb table brings in texture to the room and holds reflective brass candlesticks and large piece of turquoise Slag Glass sits on an Oscar De La Renta book, another American style icon. A Milo Baughman brass bar carts holds a Christofle Martini shaker, martini glasses and a Gabriella Crespi brass and crystal ice bucket would service the captains of industries who displayed their fortunes from the industrial revolution with lavish parties in the their grand estates to celebrate the opportunities and accomplishments that they had worked so hard to achieve. The unprecedented economic prosperity was a distinctly unique aspect of Americana when wealthy industrialists, a hard working generation, helped promote American design and American Dreams. Photo by Alan Barry.
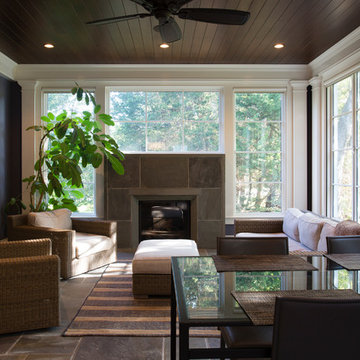
Ispirazione per una grande veranda contemporanea con pavimento in ardesia, camino classico, cornice del camino piastrellata, soffitto classico e pavimento grigio
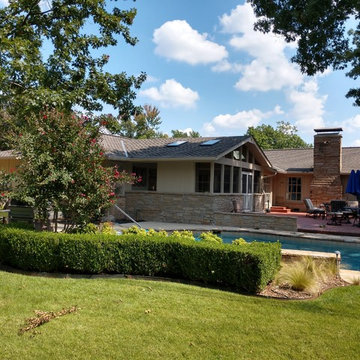
After: The vaulted pavilion was no small undertaking, but our clients agree it was worth it! Skylights help keep the natural light in their home, but keep them dry from any weather Oklahoma throws at them. After seeing the beautiful natural wood of the tongue-and-groove ceiling we were happy the clients opted to keep the color and choose a clear stain. No worries about the winter in this screened in porch-between the gas fireplace and infrared heater they will be nice and cozy while watching all those football games and entertaining outside.
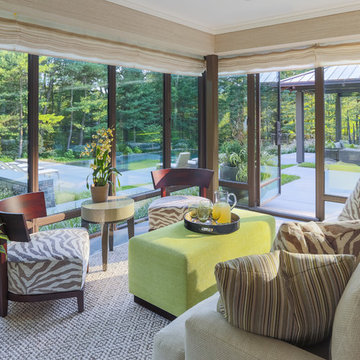
TEAM /////
Architect: LDa Architecture & Interiors /////
Interior Designer: Vivian Hedges Interior Design /////
Builder: Sea-Dar Construction //////
Landscape Architect: Dan K. Gordon //////
Photographer: Eric Roth Photography
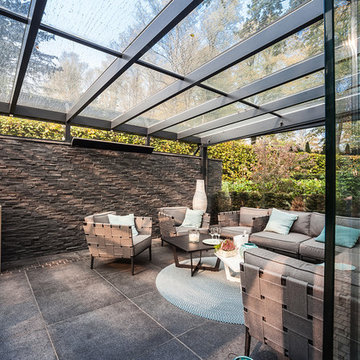
Idee per una grande veranda contemporanea con pavimento in cemento, nessun camino, soffitto in vetro e pavimento grigio
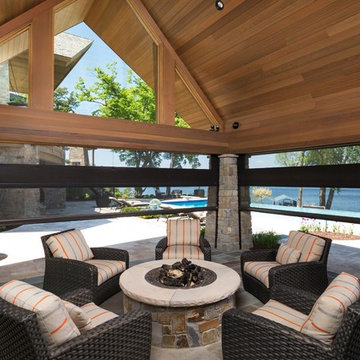
Phantom Retractable Screens Double Roller System
Idee per una grande veranda design con pavimento in ardesia, nessun camino, soffitto classico e pavimento grigio
Idee per una grande veranda design con pavimento in ardesia, nessun camino, soffitto classico e pavimento grigio
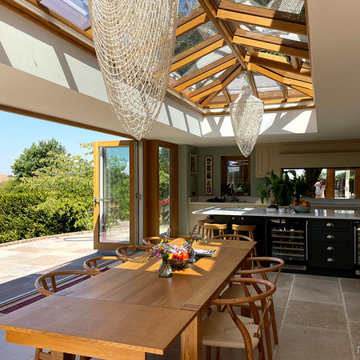
We designed & built this stunning oak orangery kitchen extension for our client in East Sussex. Including an oak roof lantern to flood the area with natural light. Along with bifold doors and french doors to open up with the patio and garden.
Our client described it as a beautiful new living space that has a ‘Wow’ factor and transformed their home lifestyle in many ways ? Including…
Open plan living for entertaining ✅
An abundance of natural light ✅
Free-flowing connection with the outdoors ✅
Views of the South Downs countryside backdrop all year round ✅
What’s not to love?
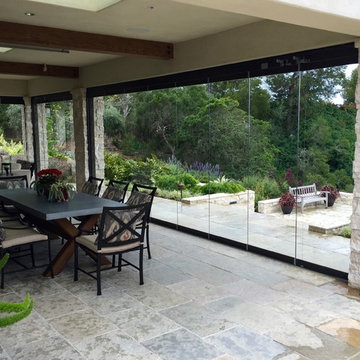
Indoor-outdoor convertible contemporary modern dining area. Stone and tile work. Stone wall masonry and custom glass vertical doors opening to backyard entertainment space
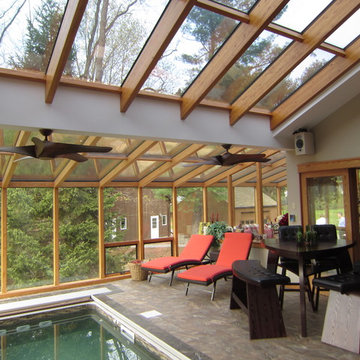
Esempio di una grande veranda minimal con pavimento con piastrelle in ceramica, nessun camino, lucernario e pavimento beige
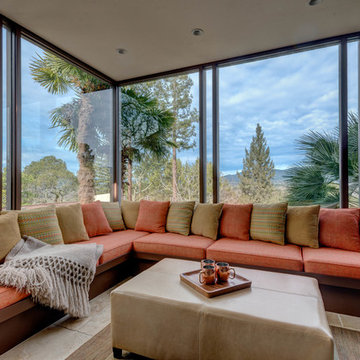
Transitional modern interior design in Napa. Worked closely with clients to carefully choose colors, finishes, furnishings, and design details.
Photos by Bryan Gray
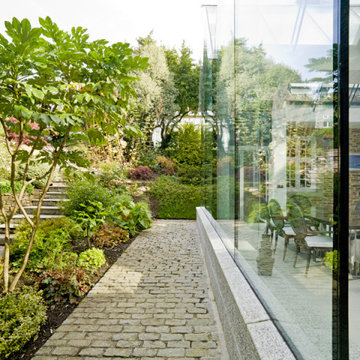
This structural glass addition to a Grade II Listed Arts and Crafts-inspired House built in the 20thC replaced an existing conservatory which had fallen into disrepair.
The replacement conservatory was designed to sit on the footprint of the previous structure, but with a significantly more contemporary composition.
Working closely with conservation officers to produce a design sympathetic to the historically significant home, we developed an innovative yet sensitive addition that used locally quarried granite, natural lead panels and a technologically advanced glazing system to allow a frameless, structurally glazed insertion which perfectly complements the existing house.
The new space is flooded with natural daylight and offers panoramic views of the gardens beyond.
Photograph: Collingwood Photography
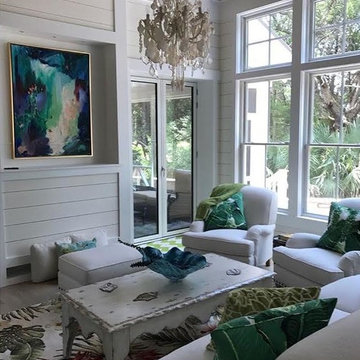
Esempio di una grande veranda contemporanea con pavimento in legno massello medio, nessun camino, soffitto classico e pavimento marrone
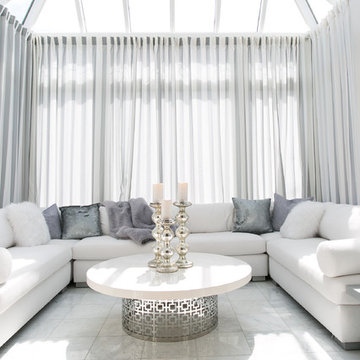
Ispirazione per una grande veranda contemporanea con pavimento in marmo, nessun camino, lucernario e pavimento bianco
Verande contemporanee grandi - Foto e idee per arredare
7
