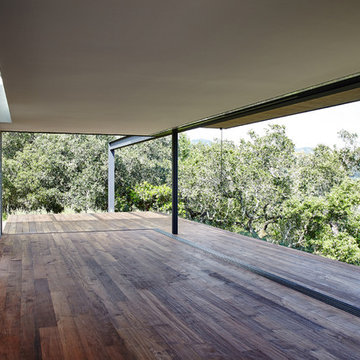Verande contemporanee grandi - Foto e idee per arredare
Filtra anche per:
Budget
Ordina per:Popolari oggi
41 - 60 di 1.144 foto
1 di 3
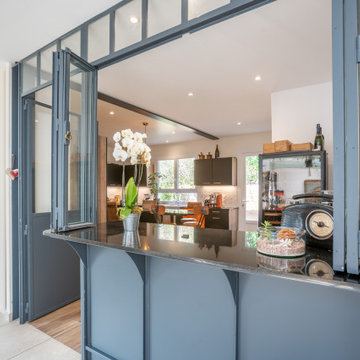
Cuisine semi-ouverte . Conception d'une verrière accordéon sur un bar. dans un style industriel
Foto di una grande veranda contemporanea con pavimento in legno massello medio, stufa a legna, soffitto classico e pavimento beige
Foto di una grande veranda contemporanea con pavimento in legno massello medio, stufa a legna, soffitto classico e pavimento beige
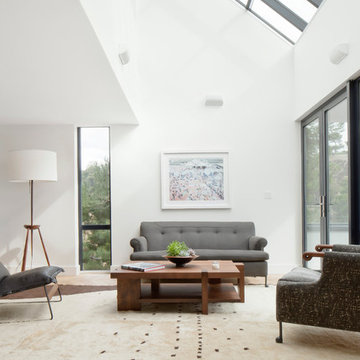
Manolo Langis photographer
Immagine di una grande veranda design con parquet chiaro
Immagine di una grande veranda design con parquet chiaro
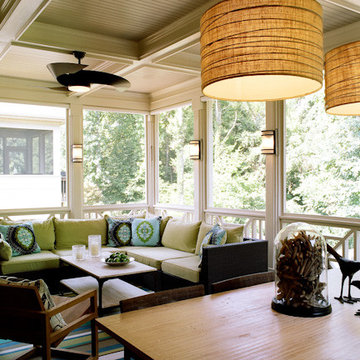
Comfortable outdoor living space that is easily maintained while conveying sophistication is not often seen in a three season room.
The all weather wicker sectional is casual and contemporary and works beautifully with the RoSham Beaux drum shade lamps and
barn wood coffee table with industrial iron base. The dining area lighting has soft fabric shades that bring serene warmth to evening meals with the family and the ceiling fan has a modern industrial look that both looks exquisite and keeps the space cool on warm summer evenings.
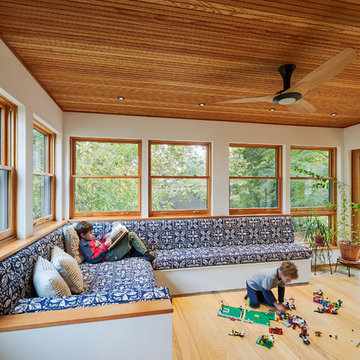
Sam Oberter
Foto di una grande veranda contemporanea con parquet chiaro e soffitto classico
Foto di una grande veranda contemporanea con parquet chiaro e soffitto classico
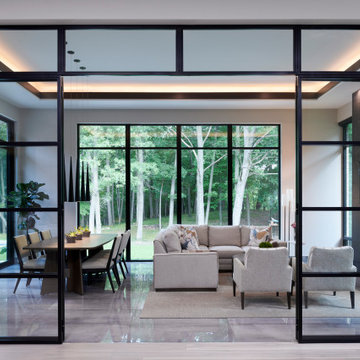
Idee per una grande veranda design con pavimento in gres porcellanato, camino classico, cornice del camino piastrellata, soffitto classico e pavimento grigio
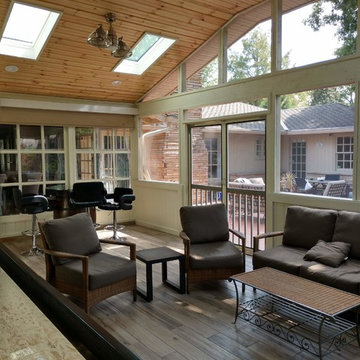
After: The vaulted pavilion was no small undertaking, but our clients agree it was worth it! Skylights help keep the natural light in their home, but keep them dry from any weather Oklahoma throws at them. After seeing the beautiful natural wood of the tongue-and-groove ceiling we were happy the clients opted to keep the color and choose a clear stain. No worries about the winter in this screened in porch-between the gas fireplace and infrared heater they will be nice and cozy while watching all those football games and entertaining outside.
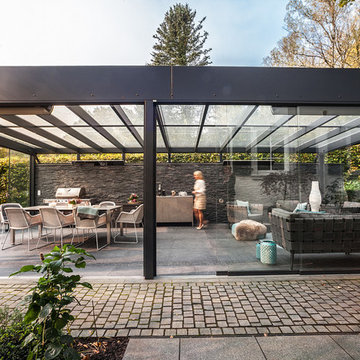
Idee per una grande veranda minimal con pavimento in cemento, nessun camino, soffitto in vetro e pavimento grigio
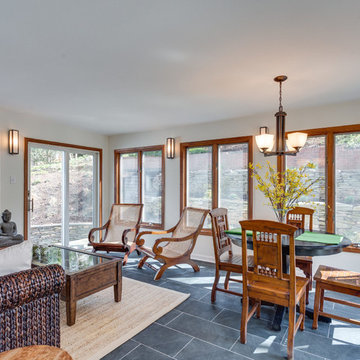
Photographs provided by Ashley Sullivan, Exposurely.
Esempio di una grande veranda minimal con pavimento in ardesia, soffitto classico e pavimento grigio
Esempio di una grande veranda minimal con pavimento in ardesia, soffitto classico e pavimento grigio
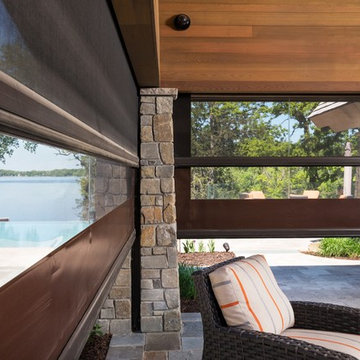
Phantom Retractable Screens Double Roller System in Pool House
Immagine di una grande veranda design con pavimento in ardesia, nessun camino, soffitto classico e pavimento grigio
Immagine di una grande veranda design con pavimento in ardesia, nessun camino, soffitto classico e pavimento grigio

Lorsque les clients ont acheté cette vaste maison pavillonnaire typique des années 70, elle était dans un état relativement correct. Cependant, elle manquait cruellement de charme. La pièce de vie, d’une taille considérable, était si peu aménagée que certaines parties en étaient délaissées. De plus, la véranda récemment ajoutée n’avait aucune fonctionnalité et était
simplement un espace supplémentaire inexploité.
Le premier défi du projet consistait à insuffler une âme chaleureuse à cette maison moderne. Pour y parvenir, il a été nécessaire d’attribuer un programme et une fonctionnalité à chaque espace.
Le deuxième défi auquel nous avons été confrontés était la contrainte temporelle du projet. Il était impératif pour les clients de pouvoir emménager dans la maison seulement cinq mois après le début des travaux. Pour répondre à cette exigence, nous avons proposé une approche par phases. La phase 1 a regroupé les trois étages essentiels de la maison, à savoir le rez-de-chaussée, le premier et le deuxième étage. La phase 2 a concerné la refonte totale du sous-sol de 120 m2, comprenant l’ancien garage. Enfin, la phase 3, dont les travaux se terminent en septembre 2023, concerne l'aménagement extérieur (piscine, pool house, espace brasero).
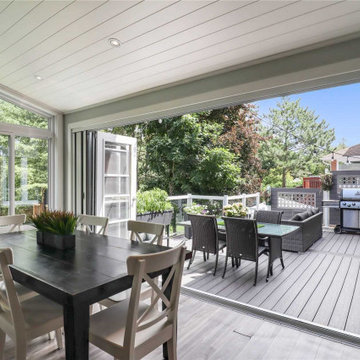
SUNROOM WITH SHADOW BOARD CEILING
Foto di una grande veranda design con pavimento in vinile, soffitto classico e pavimento multicolore
Foto di una grande veranda design con pavimento in vinile, soffitto classico e pavimento multicolore
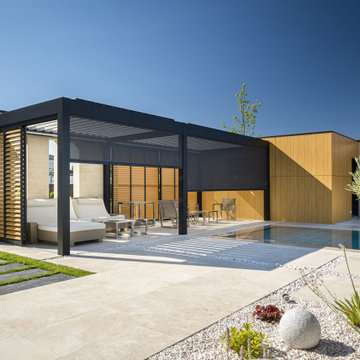
Pergola bioclimatique Renson - Modèle Camargue
Les pergolas bioclimatiques en aluminium de chez Renson proposent de nombreuses options : stores, panneaux coulissants, parois vitrées, chauffage, éclairage LED, musique… La toiture des pergolas bioclimatiques Renson peut être fixe, à lames ou en toile.
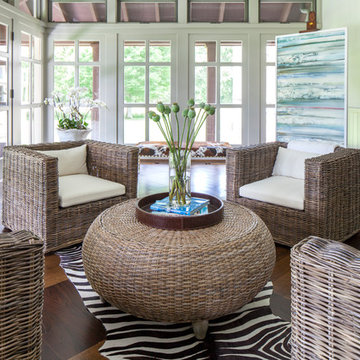
Esempio di una grande veranda minimal con pavimento in legno massello medio, nessun camino e soffitto classico
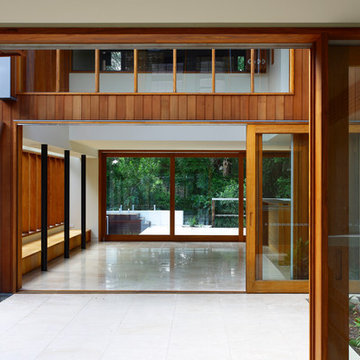
Richard Kirk Architect was one of several architects invited in 2005 to participate in the Elysium development which is an ambitious 189 lot boutique housing sub-division on a site to the west of the centre of Noosa on the Sunshine Coast. Elysium initially adopted architecture as the key driver for the amenity and quality of the environment for the entire development
Our approach was to consider the 6 houses as a family which shared the same materiality, construction and spatial organisation. The purpose of treating the houses as siblings was a deliberate attempt to control the built quality through shared details that would assist in the construction phase which did not involve the architects with the usual level of control and involvement.
Lot 176 is the first of the series and is in effect a prototype using the same materials, construction, and spatial ideas as a shared palette.
The residence on Lot 176 is located on a ridge along the west of the Elysium development with views to the rear into extant landscape and a golf course beyond. The residence occupies the majority of the allowable building envelope and then provides a carved out two story volume in the centre to allow light and ventilation to all interior spaces.
The carved interior volume provides an internal focus visually and functionally. The inside and outside are united by seamless transitions and the consistent use of a restrained palette of materials. Materials are generally timbers left to weather naturally, zinc, and self-finished oxide renders which will improve their appearance with time, allowing the houses to merge with the landscape with an overall desire for applied finishes to be kept to a minimum.
The organisational strategy was delivered by the topography which allowed the garaging of cars to occur below grade with the living spaces on the ground and sleeping spaces placed above. The removal of the garage spaces from the main living level allowed the main living spaces to link visually and physical along the long axis of the rectangular site and allowed the living spaces to be treated as a field of connected spaces and rooms whilst the bedrooms on the next level are conceived as nests floating above.
The building is largely opened on the short access to allow views out of site with the living level utilising sliding screens to opening the interior completely to the exterior. The long axis walls are largely solid and openings are finely screened with vertical timber to blend with the vertical cedar cladding to give the sense of taught solid volume folding over the long sides. On the short axis to the bedroom level the openings are finely screened with horizontal timber members which from within allow exterior views whilst presenting a solid volume albeit with a subtle change in texture. The careful screening allows the opening of the building without compromising security or privacy from the adjacent dwellings.
Photographer: Scott Burrows
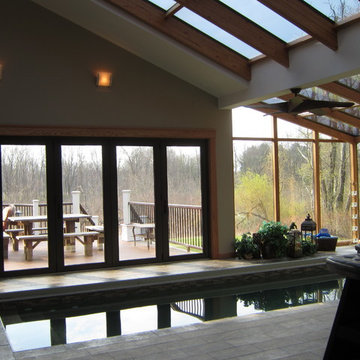
Idee per una grande veranda minimal con pavimento con piastrelle in ceramica, nessun camino e lucernario

Foto di una grande veranda design con pavimento con piastrelle in ceramica, lucernario e pavimento multicolore

Trent Bell Photography
Foto di una grande veranda minimal con pavimento in legno massello medio, camino classico e cornice del camino in pietra
Foto di una grande veranda minimal con pavimento in legno massello medio, camino classico e cornice del camino in pietra
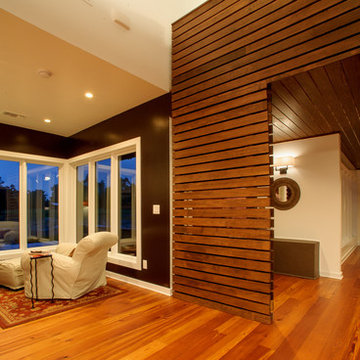
Heart pine flooring continues into reading nook with plenty of views, paired with open floor plan, heart pine ceiling and wood accent wall.
Foto di una grande veranda minimal
Foto di una grande veranda minimal
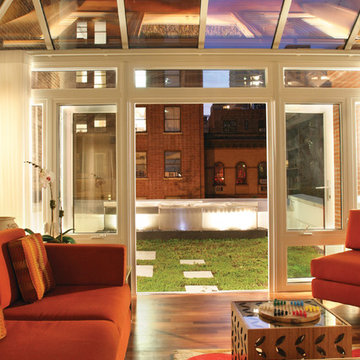
Foto di una grande veranda contemporanea con parquet scuro, nessun camino, pavimento marrone e soffitto in vetro
Verande contemporanee grandi - Foto e idee per arredare
3
